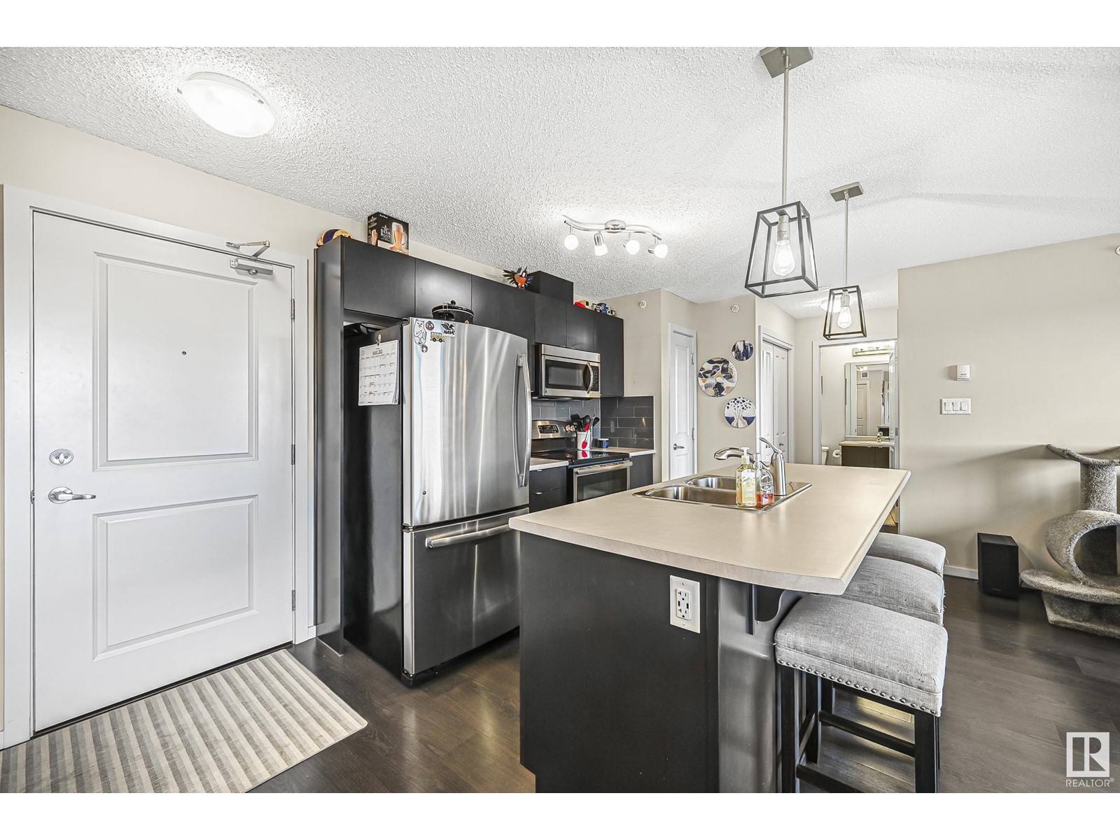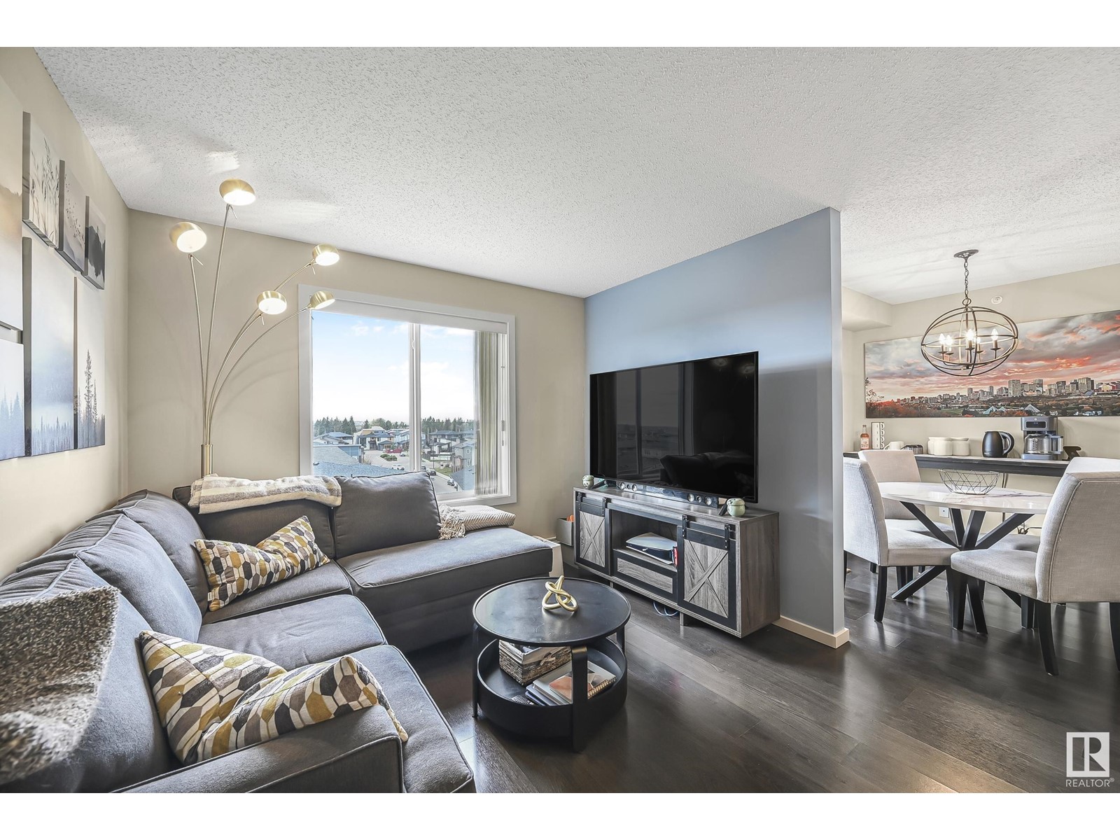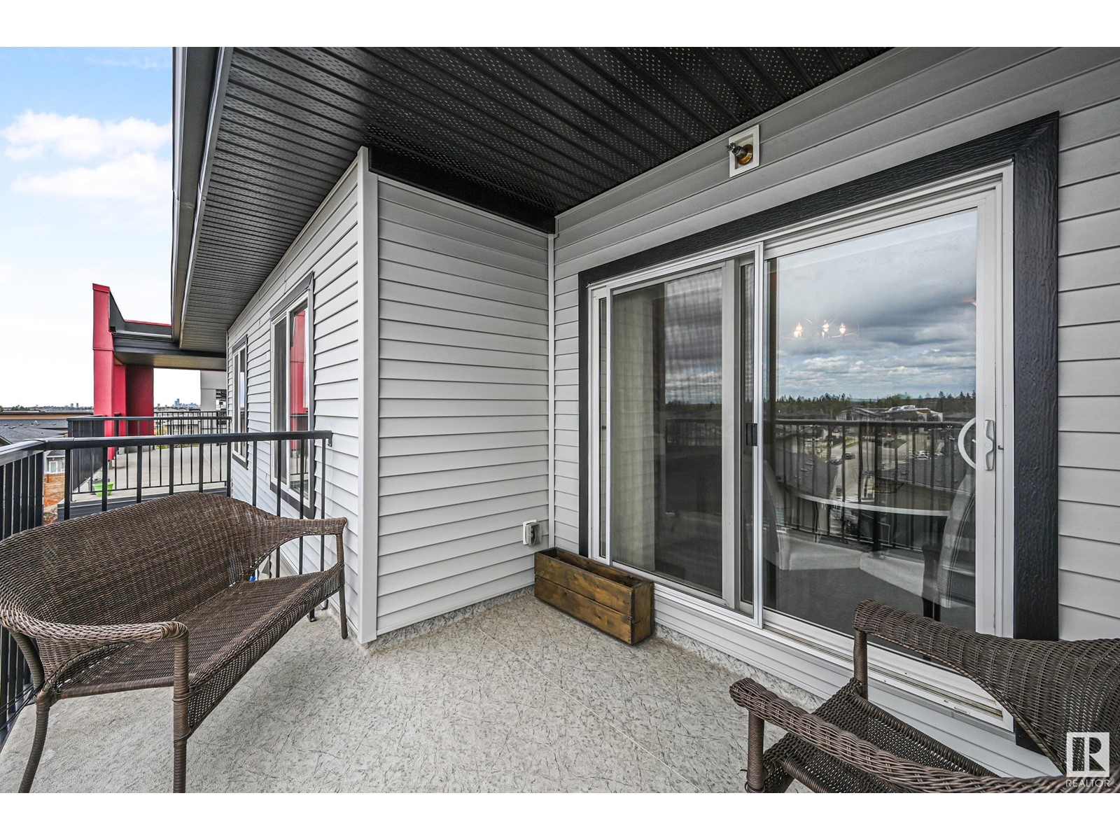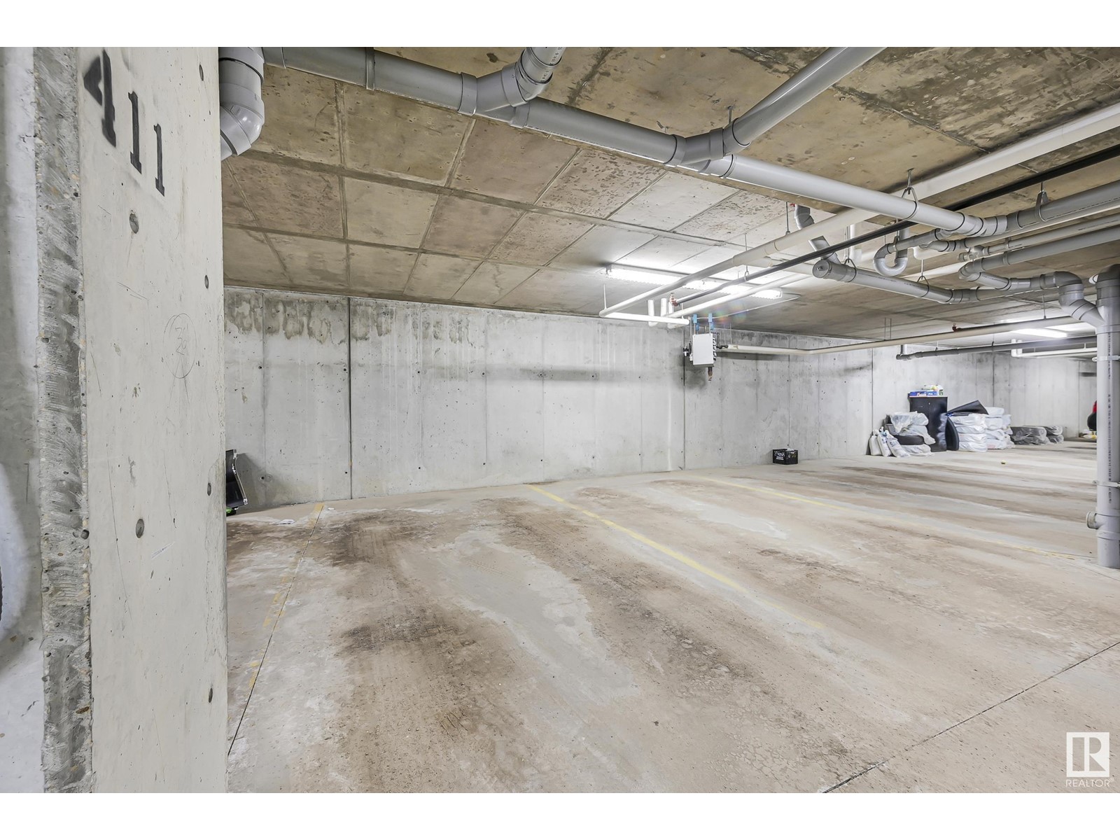#445 348 Windermere Rd Nw Edmonton, Alberta T6W 2P2
$218,800Maintenance, Exterior Maintenance, Heat, Insurance, Common Area Maintenance, Other, See Remarks, Property Management, Water
$496.93 Monthly
Maintenance, Exterior Maintenance, Heat, Insurance, Common Area Maintenance, Other, See Remarks, Property Management, Water
$496.93 MonthlyWake up to treetop views in this bright and stylish 2-bedroom 2-bath condo in Elements at Windermere. The open-concept layout features a modern kitchen with stainless steel appliances, dark cabinetry, pendant lighting and a large island with seating perfect for cooking or entertaining. The spacious living area opens to a private balcony with peaceful residential views. Both bedrooms offer large windows and natural light. The primary includes a walk-through closet and a 4-piece ensuite. A second full bath plus in-suite laundry with storage add everyday function. Enjoy underground parking and quick access to schools, Superstore and the Currents of Windermere. Public transit and nearby commercial amenities add urban convenience while keeping a community feel. Ideal for first-time buyers, downsizers or investors looking for a low-maintenance home in southwest Edmonton. (id:61585)
Property Details
| MLS® Number | E4434154 |
| Property Type | Single Family |
| Neigbourhood | Windermere |
| Amenities Near By | Airport, Playground, Public Transit, Schools, Shopping |
| Features | Flat Site |
| Parking Space Total | 1 |
| Structure | Deck |
Building
| Bathroom Total | 2 |
| Bedrooms Total | 2 |
| Appliances | Dishwasher, Dryer, Microwave Range Hood Combo, Refrigerator, Stove, Washer, Window Coverings |
| Basement Type | None |
| Constructed Date | 2014 |
| Fire Protection | Sprinkler System-fire |
| Heating Type | Forced Air |
| Size Interior | 793 Ft2 |
| Type | Apartment |
Parking
| Underground |
Land
| Acreage | No |
| Land Amenities | Airport, Playground, Public Transit, Schools, Shopping |
| Size Irregular | 69.6 |
| Size Total | 69.6 M2 |
| Size Total Text | 69.6 M2 |
Rooms
| Level | Type | Length | Width | Dimensions |
|---|---|---|---|---|
| Main Level | Living Room | 3.28 m | 3.08 m | 3.28 m x 3.08 m |
| Main Level | Dining Room | 2.75 m | 2.55 m | 2.75 m x 2.55 m |
| Main Level | Kitchen | 2.47 m | 3.47 m | 2.47 m x 3.47 m |
| Main Level | Primary Bedroom | 3.32 m | 3.4 m | 3.32 m x 3.4 m |
| Main Level | Bedroom 2 | 3.06 m | 2.65 m | 3.06 m x 2.65 m |
Contact Us
Contact us for more information

David M. Ozubko
Associate
www.youtube.com/embed/6MP9pxwYT9w
www.davesells.ca/
twitter.com/Davesellsca
www.facebook.com/DaveSells.ca/
www.linkedin.com/in/dave-ozubko-55441574
www.instagram.com/davesells.ca/?hl=en
www.youtube.com/channel/UCYyFSm4qefraD_Pf2hCZP3Q
3400-10180 101 St Nw
Edmonton, Alberta T5J 3S4
(855) 623-6900
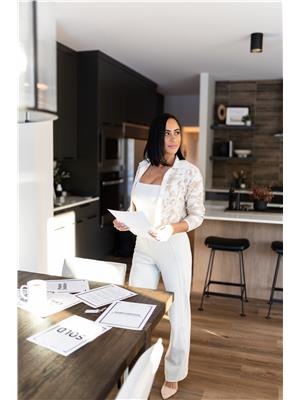
Maria Ozubko
Associate
(780) 457-3777
www.davesells.ca/about-maria
twitter.com/mariaozubko
www.facebook.com/DaveSells.ca/notifications
www.linkedin.com/in/maria-ozubko-57aa2545/
www.instagram.com/mariaozubko/
www.youtube.com/embed/nwGKoQolvv0
3400-10180 101 St Nw
Edmonton, Alberta T5J 3S4
(855) 623-6900


