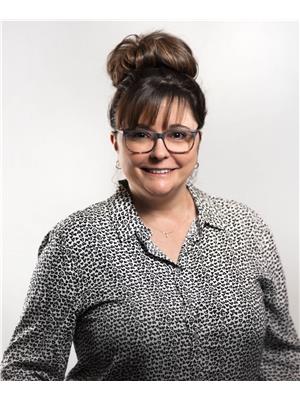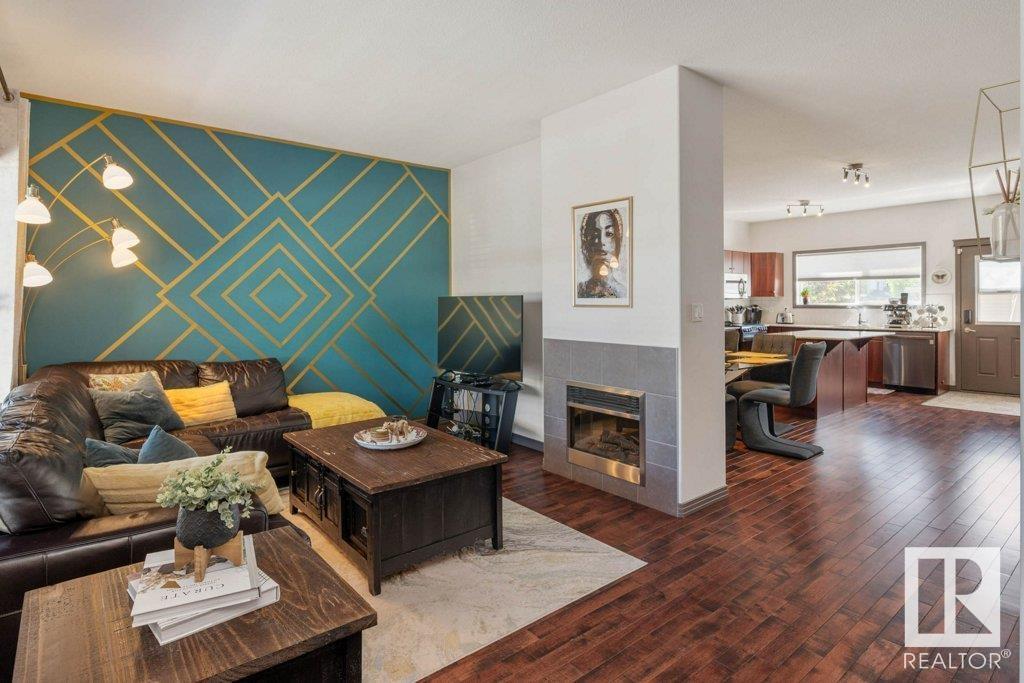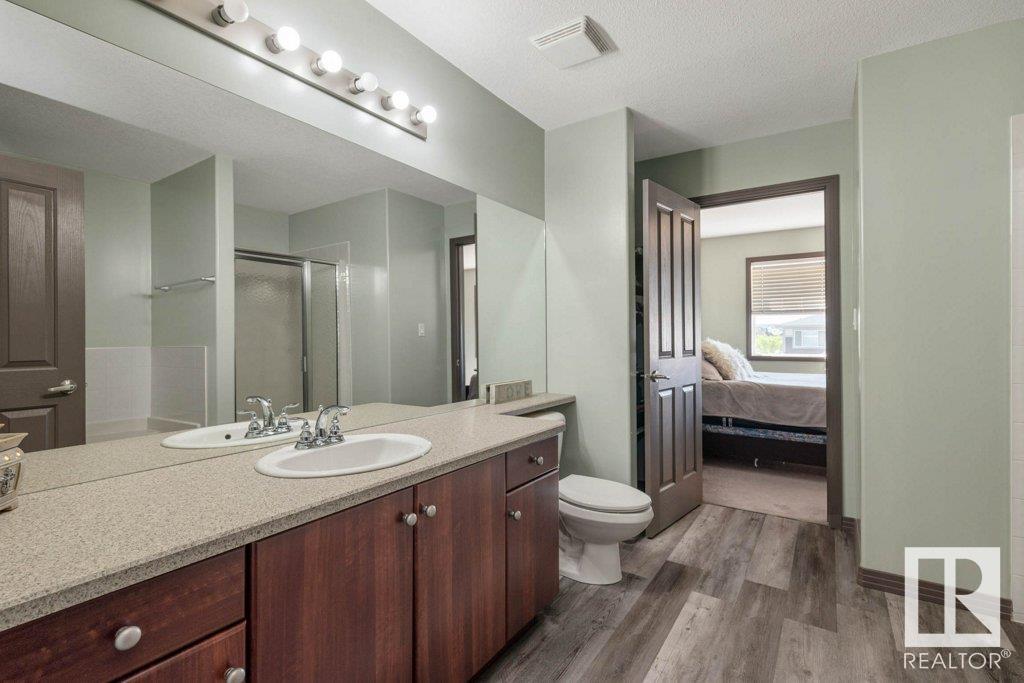4451 Mccrae Av Nw Edmonton, Alberta T5E 4G6
$434,000Maintenance,
$471.40 Monthly
Maintenance,
$471.40 MonthlyStep into style and comfort in this 3-storey end-unit townhome located in the heart of Griesbach, one of Edmonton’s most scenic and family-friendly neighborhoods. This end unit home offers natural light with extra windows, an open-concept main floor with a spacious kitchen and dining area, and a private fenced yard perfect for outdoor enjoyment. Upstairs, the primary suite is a true retreat—set apart for privacy, complete with a walk-in closet and a large ensuite. Two additional bedrooms share a Jack & Jill bathroom, upper laundry & dedicated office space, ideal for working from home or homework time. A finished basement adds even more versatility, while the double detached garage provides secure parking & storage. Griesbach is known for its tree-lined boulevards, scenic walking trails, lakes, & parks—yet you’re still just minutes from shopping, restaurants, schools, and major routes. This is more than a home—it’s a lifestyle in one of Edmonton’s most beautiful and connected communities. Don’t miss it! (id:61585)
Property Details
| MLS® Number | E4439220 |
| Property Type | Single Family |
| Neigbourhood | Griesbach |
| Amenities Near By | Schools, Shopping |
| Features | Corner Site, Flat Site, Paved Lane, Lane, Closet Organizers, No Smoking Home |
| Parking Space Total | 2 |
| Structure | Deck |
Building
| Bathroom Total | 3 |
| Bedrooms Total | 3 |
| Amenities | Ceiling - 9ft, Vinyl Windows |
| Appliances | Alarm System, Dishwasher, Dryer, Garage Door Opener Remote(s), Garage Door Opener, Humidifier, Microwave Range Hood Combo, Refrigerator, Stove, Central Vacuum, Washer, Window Coverings |
| Basement Development | Finished |
| Basement Type | Full (finished) |
| Constructed Date | 2006 |
| Construction Style Attachment | Attached |
| Fire Protection | Smoke Detectors |
| Fireplace Fuel | Gas |
| Fireplace Present | Yes |
| Fireplace Type | Insert |
| Half Bath Total | 1 |
| Heating Type | Forced Air |
| Stories Total | 3 |
| Size Interior | 2,062 Ft2 |
| Type | Row / Townhouse |
Parking
| Detached Garage |
Land
| Acreage | No |
| Land Amenities | Schools, Shopping |
| Size Irregular | 339.91 |
| Size Total | 339.91 M2 |
| Size Total Text | 339.91 M2 |
Rooms
| Level | Type | Length | Width | Dimensions |
|---|---|---|---|---|
| Lower Level | Family Room | Measurements not available | ||
| Main Level | Living Room | 4.89 m | 3.6 m | 4.89 m x 3.6 m |
| Main Level | Dining Room | 5.9 m | 2.76 m | 5.9 m x 2.76 m |
| Main Level | Kitchen | 6.5 m | 4.58 m | 6.5 m x 4.58 m |
| Upper Level | Primary Bedroom | 4.46 m | 5.94 m | 4.46 m x 5.94 m |
| Upper Level | Bedroom 2 | 6.51 m | 3.44 m | 6.51 m x 3.44 m |
| Upper Level | Bedroom 3 | 4.12 m | 3.03 m | 4.12 m x 3.03 m |
| Upper Level | Office | 2.25 m | 2.62 m | 2.25 m x 2.62 m |
Contact Us
Contact us for more information

Jill Turgeon
Associate
www.stageandsellrealestate.ca/
www.facebook.com/thestagingagentjillturgeonexp/
www.instagram.com/thestagingagentjillturgeon/
www.youtube.com/@thestagingagent
Suite 133, 3 - 11 Bellerose Dr
St Albert, Alberta T8N 5C9
(780) 268-4888









































