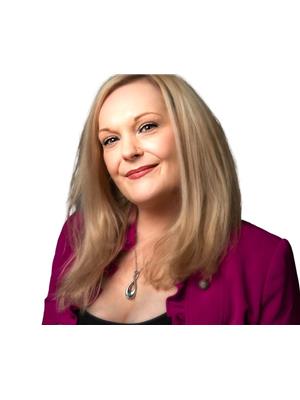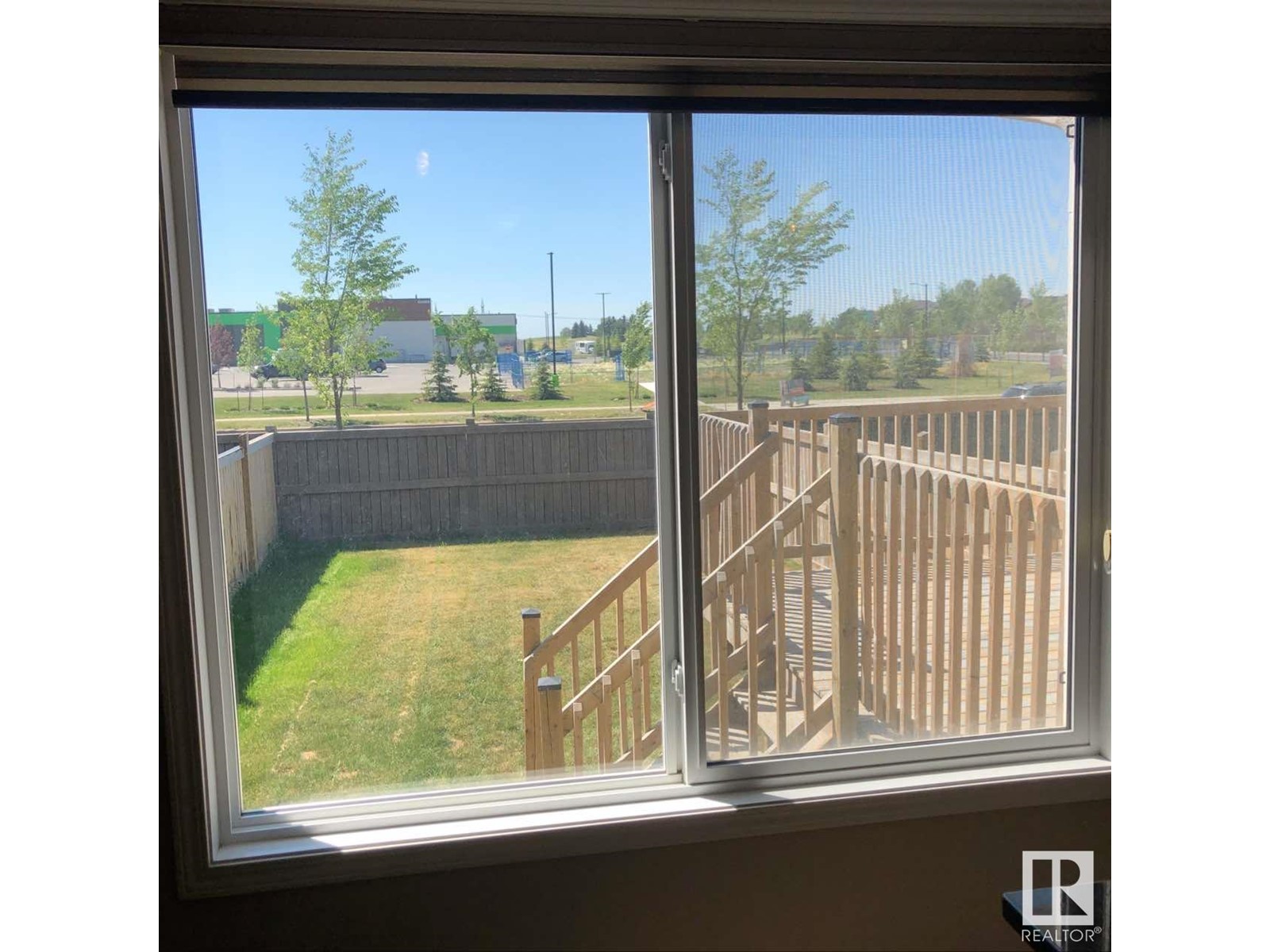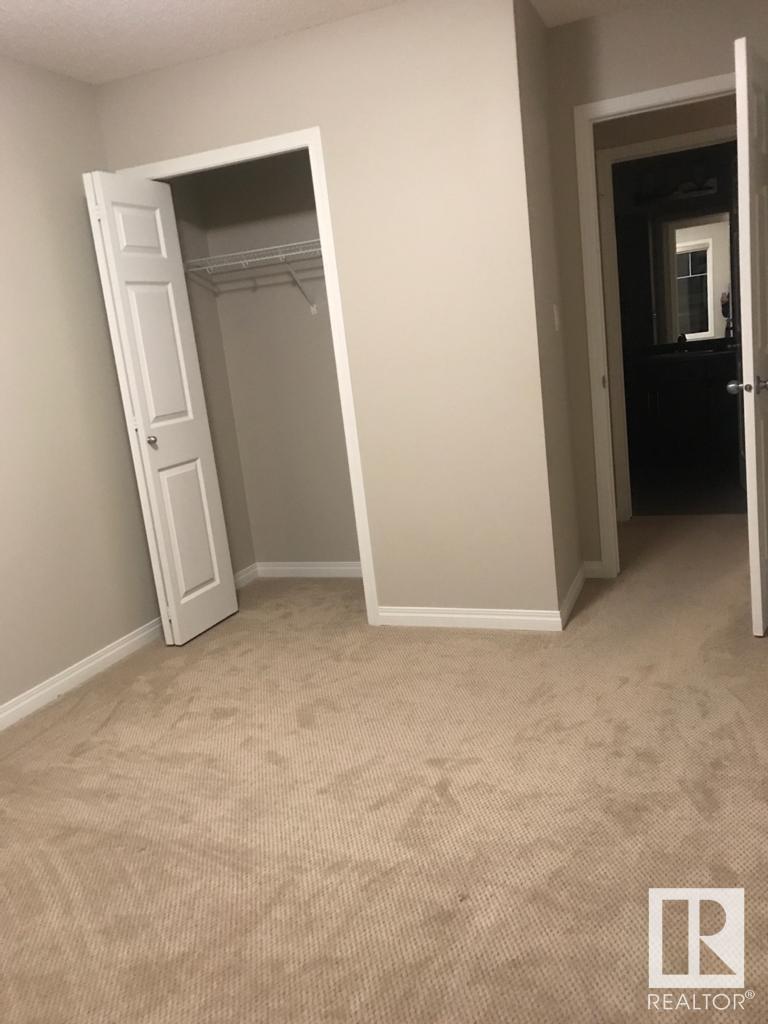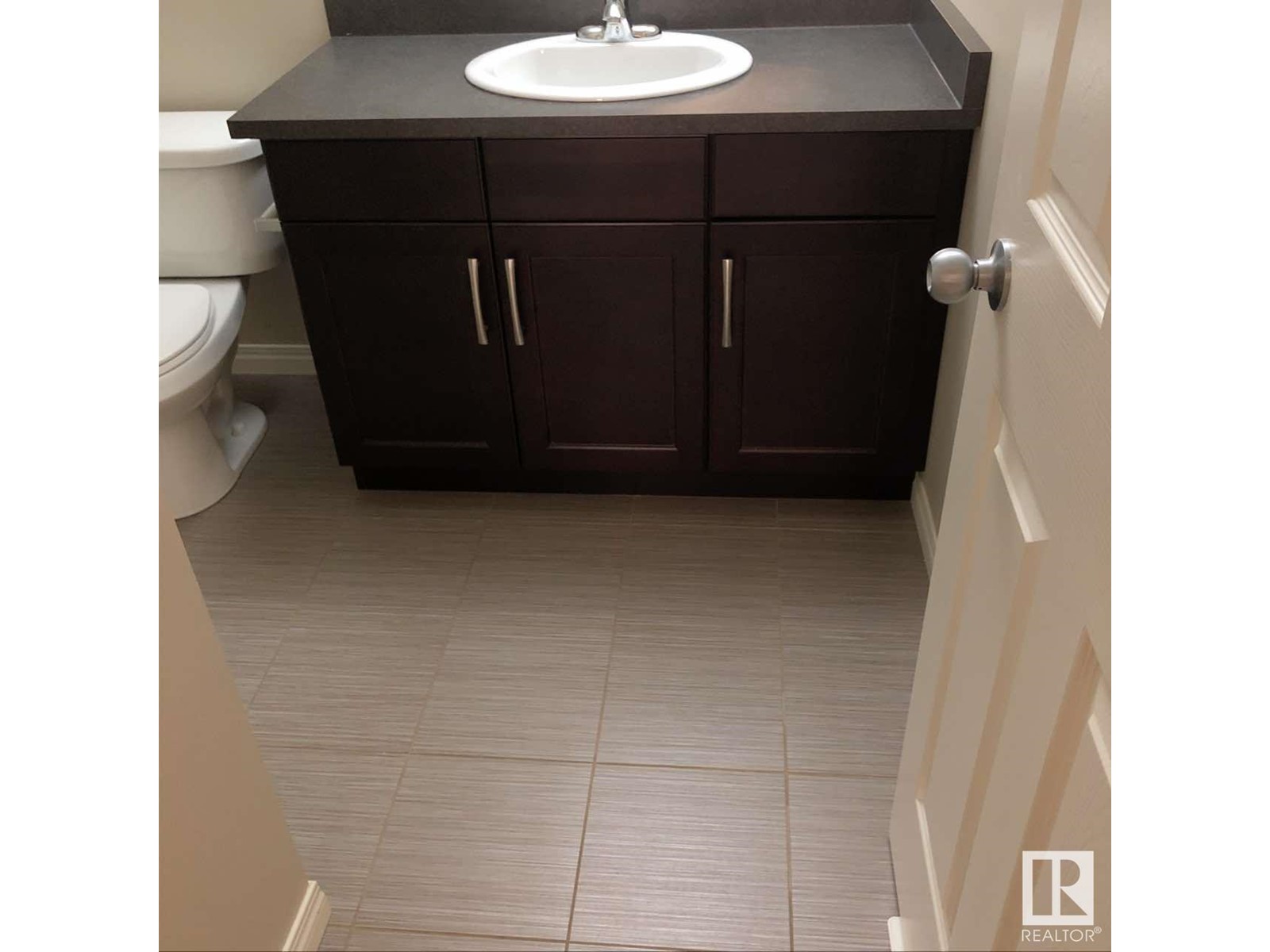4456 Prowse Rd. Sw Edmonton, Alberta T6W 3A5
$446,800
Welcome home to the fantastic SW community of Paisley! This extremely well maintained open concept home features 3 bedrooms & 2.5 baths. The main floor features a beautiful kitchen/living room with a large island, granite countertops, pantry & plenty of cupboard/storage space. The sliding door next to the dining area leads you to the large deck & backyard that's perfect for family BBQ's or just relaxing and soaking up some sun. Upstairs offers 3 large bedrooms, a Bonus Rm, Laundry, & a 4-pc bath! The primary bedrm has its own 4-piece ensuite with walk-in shower & a walk-in closet. The BONUS ROOM offers space for family time, home office, or personal relaxation. The BSMT is ready for future development & awaits your ideas for even more family living space. The neighbourhood of Paisley is in a fantastic location & is perfect for those seeking a mix of modern living, nature, and convenience while still having a quieter, more suburban vibe. Close to all amenities, shopping, the EIA, Golf course & more. (id:61585)
Property Details
| MLS® Number | E4430479 |
| Property Type | Single Family |
| Neigbourhood | Paisley |
| Amenities Near By | Airport, Playground, Public Transit, Schools, Shopping |
| Community Features | Public Swimming Pool |
| Features | Flat Site, Closet Organizers, No Smoking Home |
| Structure | Deck |
Building
| Bathroom Total | 3 |
| Bedrooms Total | 3 |
| Amenities | Ceiling - 10ft, Vinyl Windows |
| Appliances | Dishwasher, Dryer, Garage Door Opener, Hood Fan, Refrigerator, Stove, Washer |
| Basement Development | Unfinished |
| Basement Type | Full (unfinished) |
| Constructed Date | 2016 |
| Construction Style Attachment | Semi-detached |
| Fire Protection | Smoke Detectors |
| Half Bath Total | 1 |
| Heating Type | Forced Air |
| Stories Total | 2 |
| Size Interior | 1,474 Ft2 |
| Type | Duplex |
Parking
| Attached Garage |
Land
| Acreage | No |
| Fence Type | Fence |
| Land Amenities | Airport, Playground, Public Transit, Schools, Shopping |
Rooms
| Level | Type | Length | Width | Dimensions |
|---|---|---|---|---|
| Main Level | Living Room | Measurements not available | ||
| Main Level | Kitchen | Measurements not available | ||
| Main Level | Family Room | Measurements not available | ||
| Upper Level | Primary Bedroom | Measurements not available | ||
| Upper Level | Bedroom 2 | Measurements not available | ||
| Upper Level | Bedroom 3 | Measurements not available | ||
| Upper Level | Bonus Room | Measurements not available |
Contact Us
Contact us for more information

Wendy Gallagher
Associate
www.wendysellsyeg.ca/
www.facebook.com/profile.php?id=100088700532748
www.instagram.com/wendysellsyeg/
1400-10665 Jasper Ave Nw
Edmonton, Alberta T5J 3S9
(403) 262-7653






























