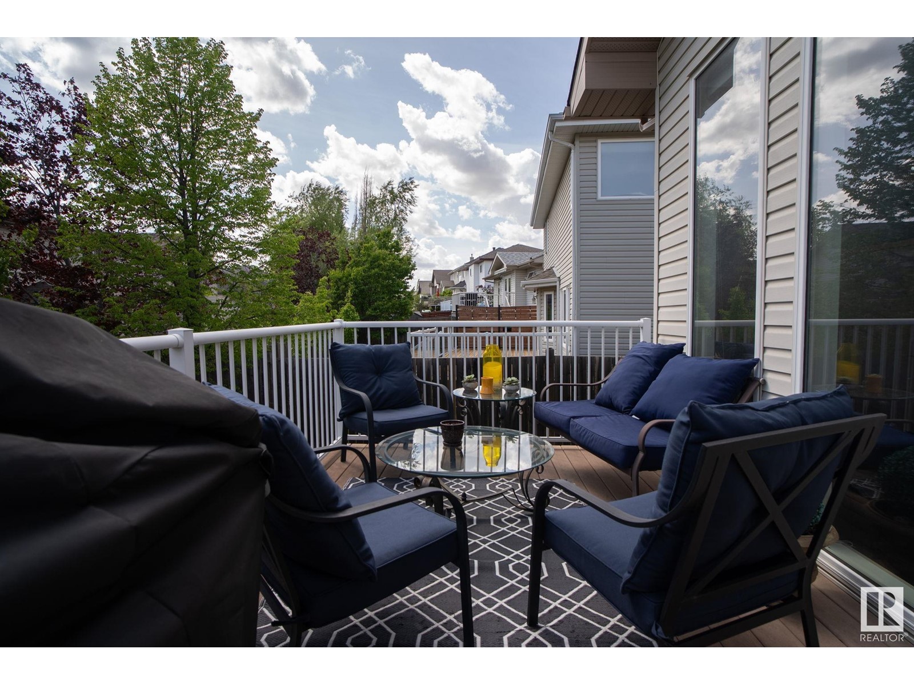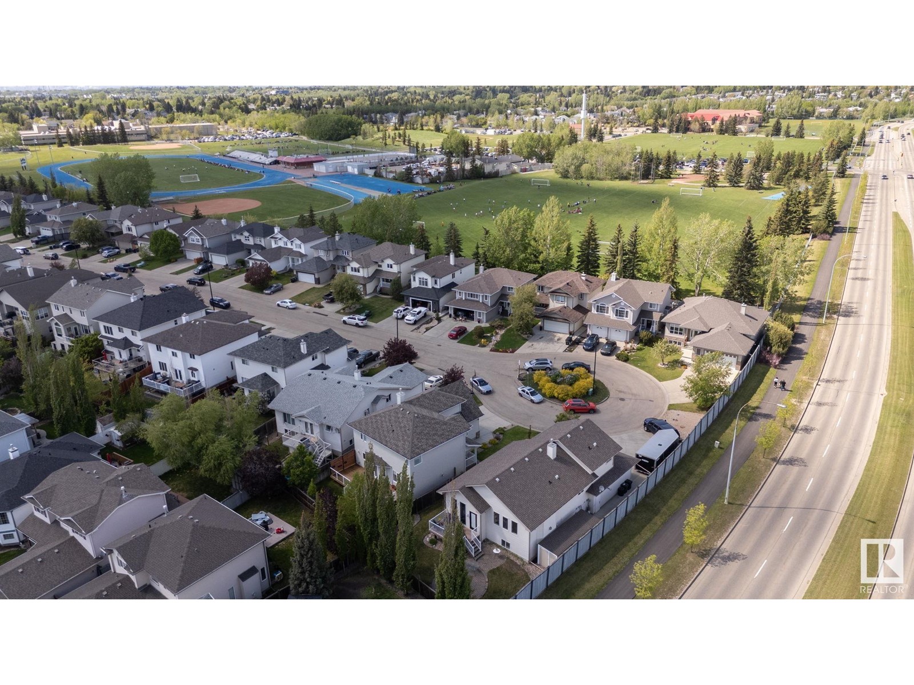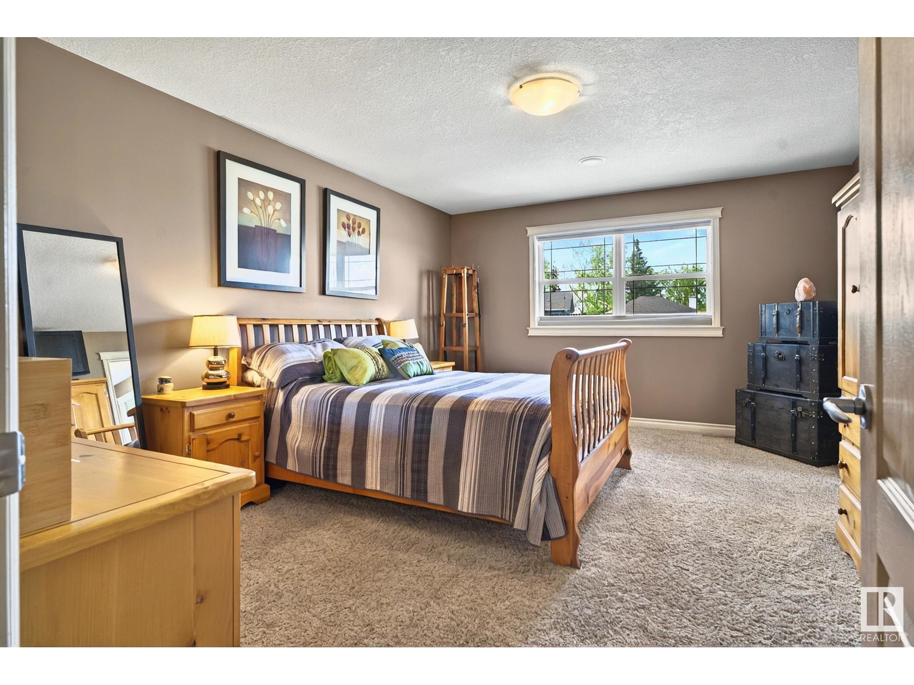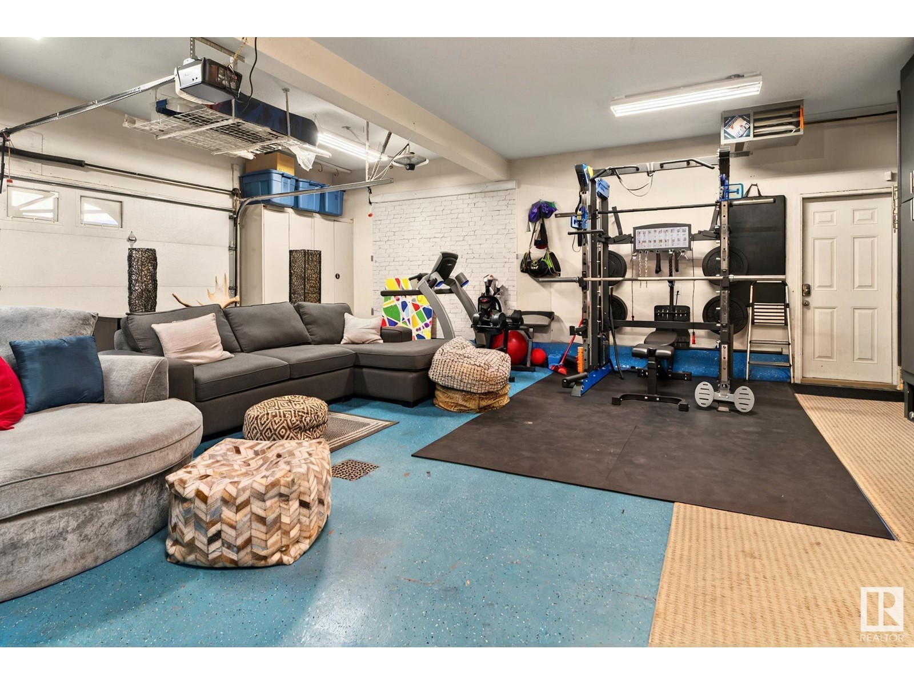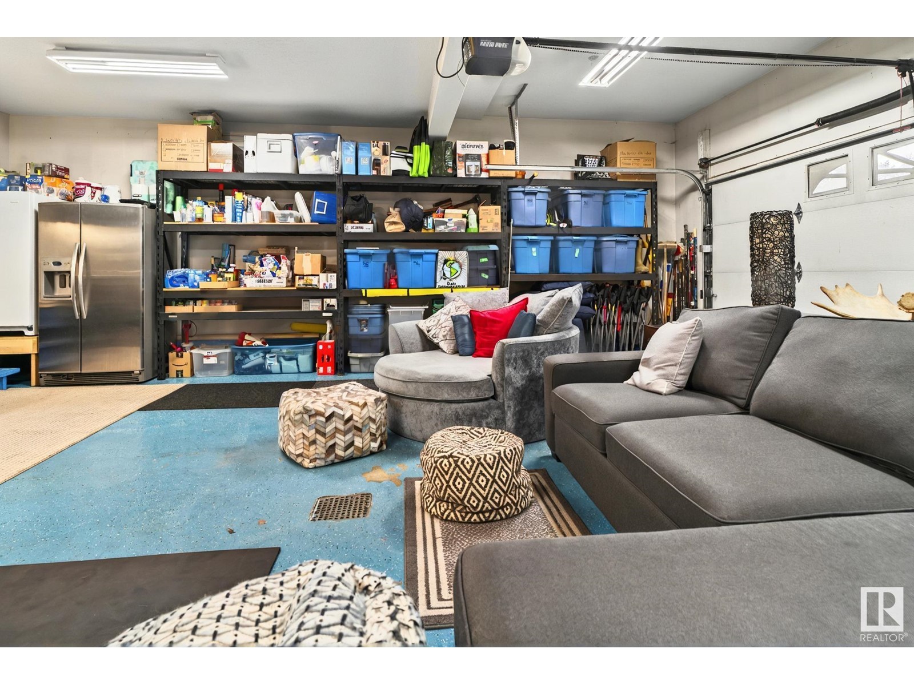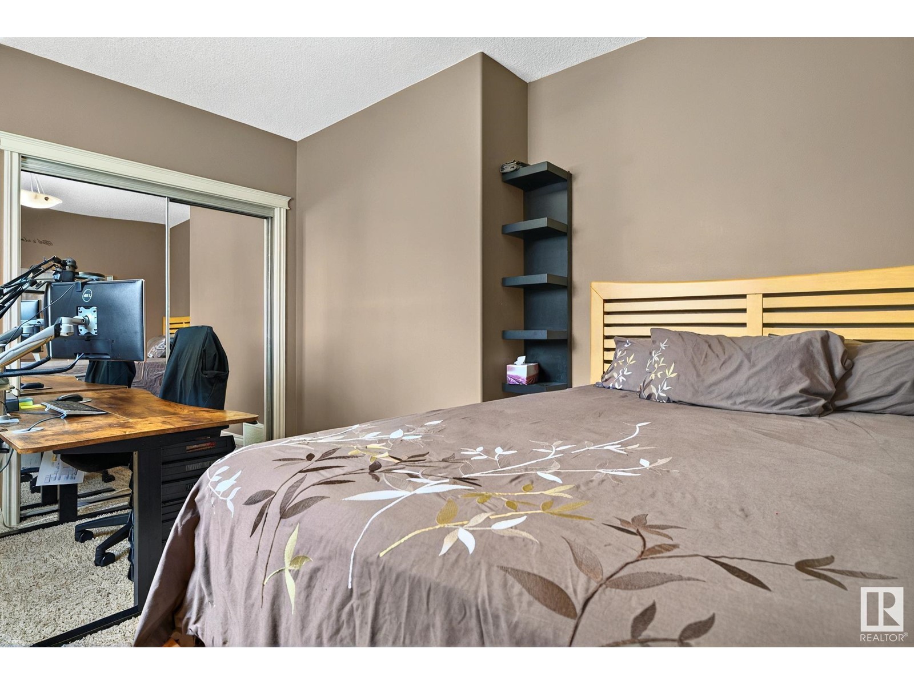447 Forrest Dr Sherwood Park, Alberta T8A 6L2
$659,000
Corner 2,340+ Sq.Ft house tucked away in a quiet cul-de-sac in desirable Forrest Greens, this custom-built bi-level offers the perfect blend of space, upgrades, and location. Enjoy RV parking, plus 3-4 car driveway and an oversized heated garage for 2-3 vehicles with hot/cold taps and floor drain. The main level features hardwood flooring, vaulted ceilings, gas fireplace, granite kitchen with eat-at island, and an extra-long walk-in pantry. A main-floor bedroom with full bath, while upstairs the private primary suite includes a walk-in closet and air jet tub. The fully finished basement offers 9' ceilings, two oversized bedrooms, full bath, and a family room. Outside, enjoy a large deck, patio, and fire-pit ideal for entertaining. Includes central A/C, TV unit/workshop in the Garage, a Combi-Boiler for on-demand hot water and in-floor heating, and an in-built music system with speakers throughout the home. Steps from Strathcona Athletic Park, walking trails, schools, shopping, cinema, and more. (id:61585)
Open House
This property has open houses!
1:00 pm
Ends at:4:00 pm
Property Details
| MLS® Number | E4439226 |
| Property Type | Single Family |
| Neigbourhood | Forrest Greens |
| Amenities Near By | Playground, Public Transit, Schools, Shopping |
| Features | No Smoking Home |
| Structure | Deck |
Building
| Bathroom Total | 3 |
| Bedrooms Total | 4 |
| Amenities | Ceiling - 9ft, Vinyl Windows |
| Appliances | Dishwasher, Dryer, Garage Door Opener Remote(s), Garage Door Opener, Refrigerator, Stove, Washer, See Remarks |
| Architectural Style | Bi-level |
| Basement Development | Finished |
| Basement Features | Suite |
| Basement Type | Full (finished) |
| Ceiling Type | Vaulted |
| Constructed Date | 2006 |
| Construction Style Attachment | Detached |
| Cooling Type | Central Air Conditioning |
| Heating Type | Forced Air |
| Size Interior | 1,668 Ft2 |
| Type | House |
Parking
| Attached Garage |
Land
| Acreage | No |
| Land Amenities | Playground, Public Transit, Schools, Shopping |
| Size Irregular | 647 |
| Size Total | 647 M2 |
| Size Total Text | 647 M2 |
Rooms
| Level | Type | Length | Width | Dimensions |
|---|---|---|---|---|
| Lower Level | Family Room | Measurements not available | ||
| Lower Level | Bedroom 3 | Measurements not available | ||
| Lower Level | Bedroom 4 | Measurements not available | ||
| Main Level | Living Room | Measurements not available | ||
| Main Level | Dining Room | Measurements not available | ||
| Main Level | Kitchen | Measurements not available | ||
| Main Level | Den | Measurements not available | ||
| Main Level | Bedroom 2 | Measurements not available | ||
| Upper Level | Primary Bedroom | Measurements not available |
Contact Us
Contact us for more information

Vk Kalra
Associate
vkestate.ca/
www.instagram.com/vk.estate/
4107 99 St Nw
Edmonton, Alberta T6E 3N4
(780) 450-6300
(780) 450-6670

Shubham Narang
Associate
(780) 450-6670
linktr.ee/shubham.narang
www.facebook.com/realtorinyegg/
www.linkedin.com/in/shubham-narang-444148216/
www.instagram.com/realtorinyegg/
4107 99 St Nw
Edmonton, Alberta T6E 3N4
(780) 450-6300
(780) 450-6670










