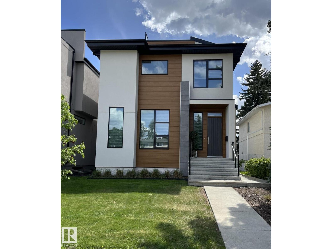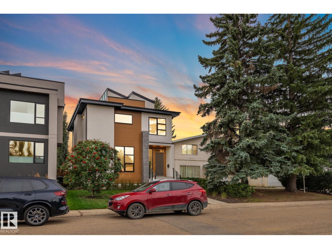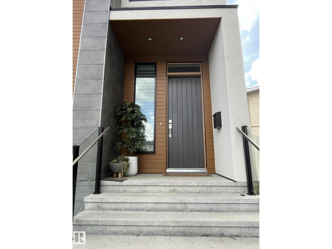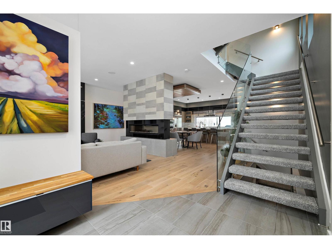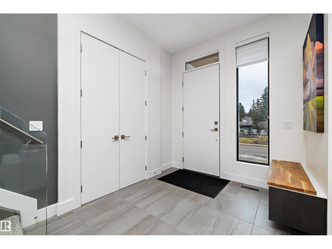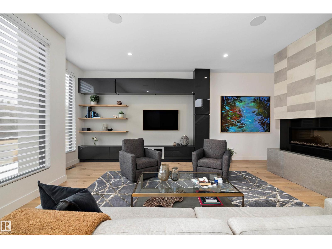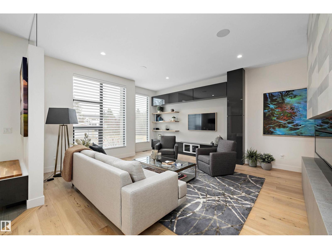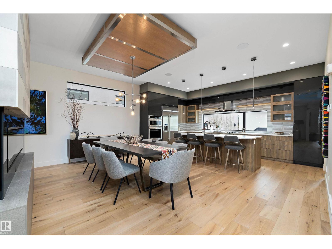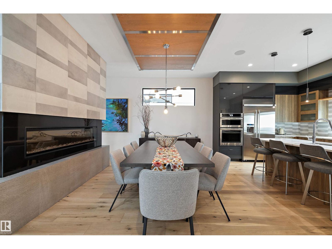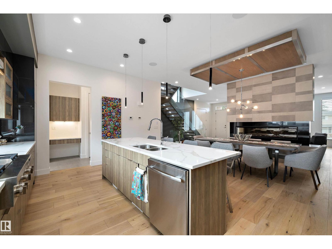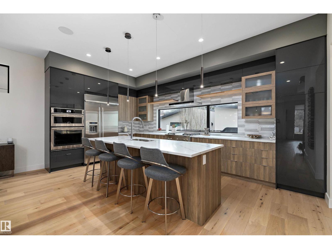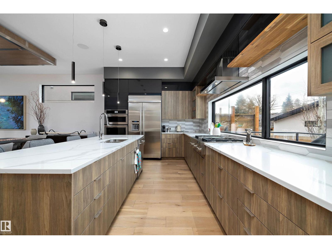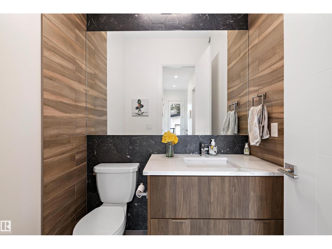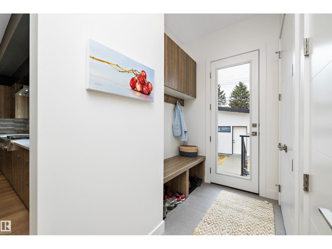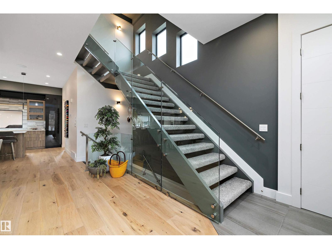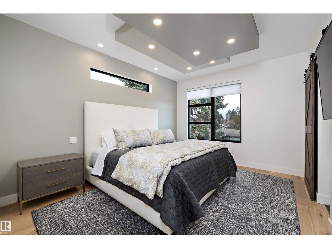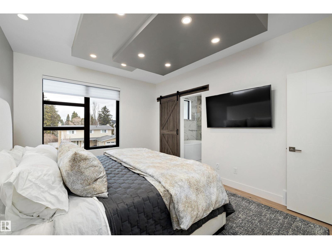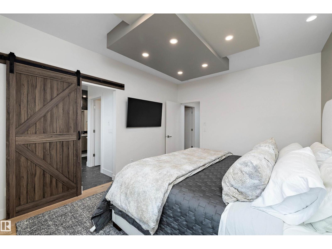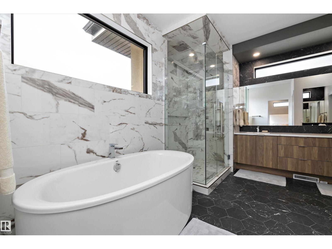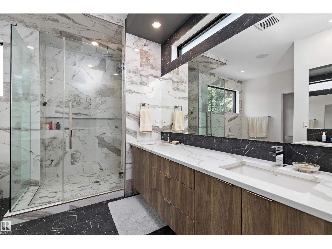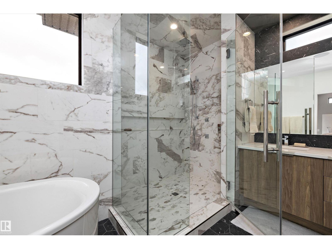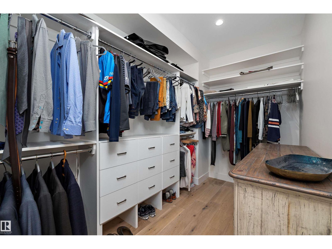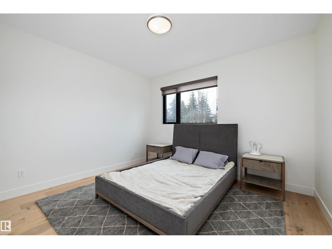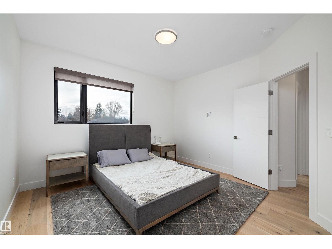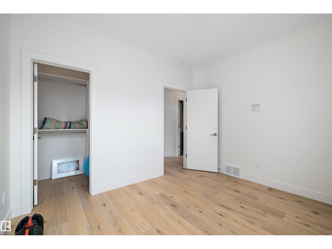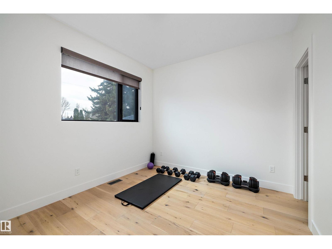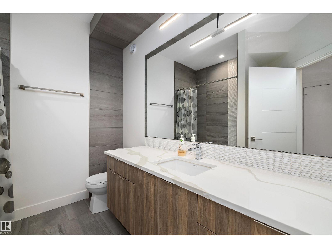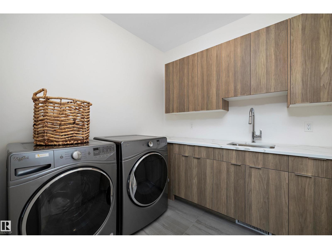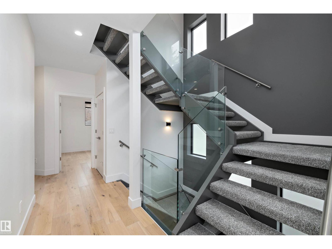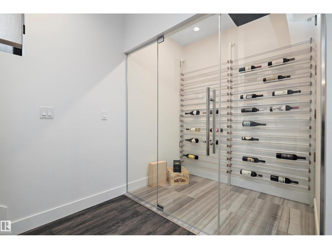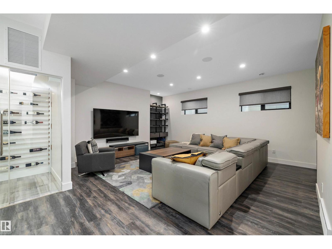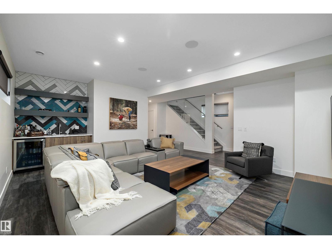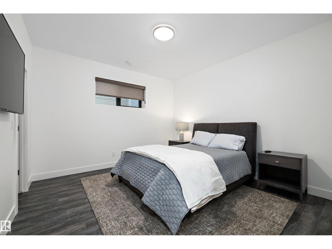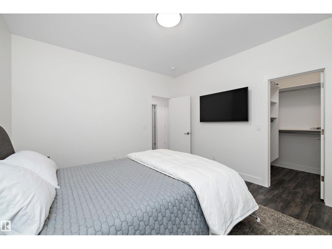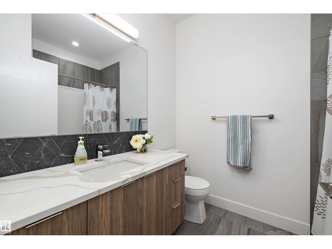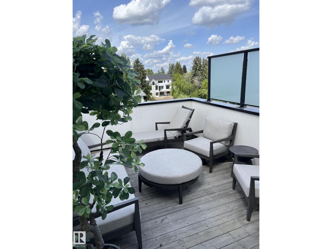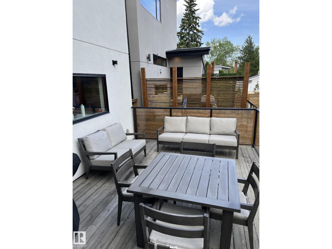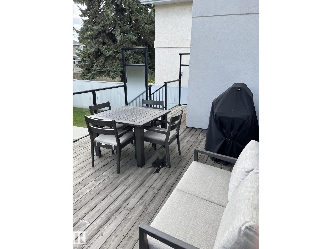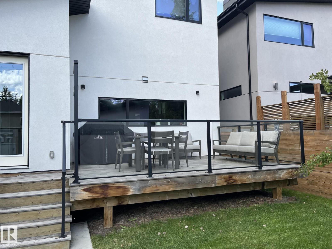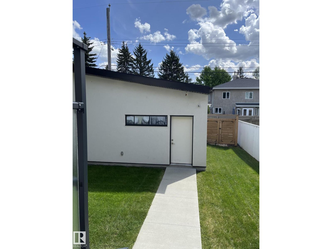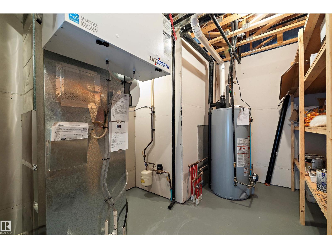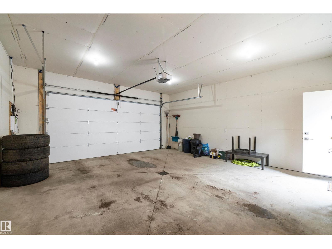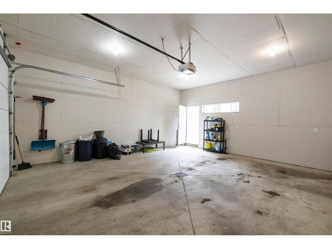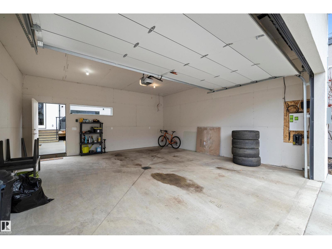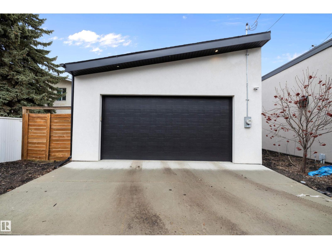4 Bedroom
4 Bathroom
2,350 ft2
Fireplace
Central Air Conditioning
Forced Air, In Floor Heating
$1,595,000
Experience modern luxury in the heart of Edmonton. Step into a masterpiece of contemporary design with this stunning in-fill home. Nestled in a mature and much sought after neighbourhood, this home offers the perfect blend of elegance, functionality and location. Boasting soaring ceilings, expansive windows and a layout that maximizes natural light. The gourmet kitchen features quartz countertops, a spacious island and top of the line Jen-Air stainless steel appliances. The primary bedroom includes a spa-like ensuite and walk-in closet while additional bedrooms offer ample space and convenience. The fully finished basement is perfect for entertaining, with a trendy wine room, additional bedroom, bathroom and versatile family room. The roof top patio is the perfect retreat with sweeping views of the river valley while the rear raised deck is an entertainment hub for family and friend get togethers. (id:63502)
Property Details
|
MLS® Number
|
E4430098 |
|
Property Type
|
Single Family |
|
Neigbourhood
|
Parkview |
|
Amenities Near By
|
Schools |
|
Features
|
Ravine, Lane |
|
Parking Space Total
|
2 |
|
Structure
|
Deck |
|
View Type
|
Ravine View |
Building
|
Bathroom Total
|
4 |
|
Bedrooms Total
|
4 |
|
Amenities
|
Ceiling - 10ft |
|
Appliances
|
Alarm System, Dishwasher, Dryer, Garage Door Opener Remote(s), Garage Door Opener, Hood Fan, Oven - Built-in, Microwave, Refrigerator, Stove, Washer, Wine Fridge |
|
Basement Development
|
Finished |
|
Basement Type
|
Full (finished) |
|
Constructed Date
|
2018 |
|
Construction Style Attachment
|
Detached |
|
Cooling Type
|
Central Air Conditioning |
|
Fireplace Fuel
|
Electric |
|
Fireplace Present
|
Yes |
|
Fireplace Type
|
Unknown |
|
Half Bath Total
|
1 |
|
Heating Type
|
Forced Air, In Floor Heating |
|
Stories Total
|
2 |
|
Size Interior
|
2,350 Ft2 |
|
Type
|
House |
Parking
Land
|
Acreage
|
No |
|
Fence Type
|
Fence |
|
Land Amenities
|
Schools |
|
Size Irregular
|
392.76 |
|
Size Total
|
392.76 M2 |
|
Size Total Text
|
392.76 M2 |
Rooms
| Level |
Type |
Length |
Width |
Dimensions |
|
Basement |
Family Room |
6.82 m |
5.08 m |
6.82 m x 5.08 m |
|
Basement |
Bedroom 4 |
3.83 m |
3.97 m |
3.83 m x 3.97 m |
|
Main Level |
Living Room |
5.54 m |
4.84 m |
5.54 m x 4.84 m |
|
Main Level |
Dining Room |
3.64 m |
4.61 m |
3.64 m x 4.61 m |
|
Main Level |
Kitchen |
3.27 m |
5.57 m |
3.27 m x 5.57 m |
|
Upper Level |
Primary Bedroom |
4.41 m |
3.48 m |
4.41 m x 3.48 m |
|
Upper Level |
Bedroom 2 |
3.04 m |
3.62 m |
3.04 m x 3.62 m |
|
Upper Level |
Bedroom 3 |
3.65 m |
3.12 m |
3.65 m x 3.12 m |
