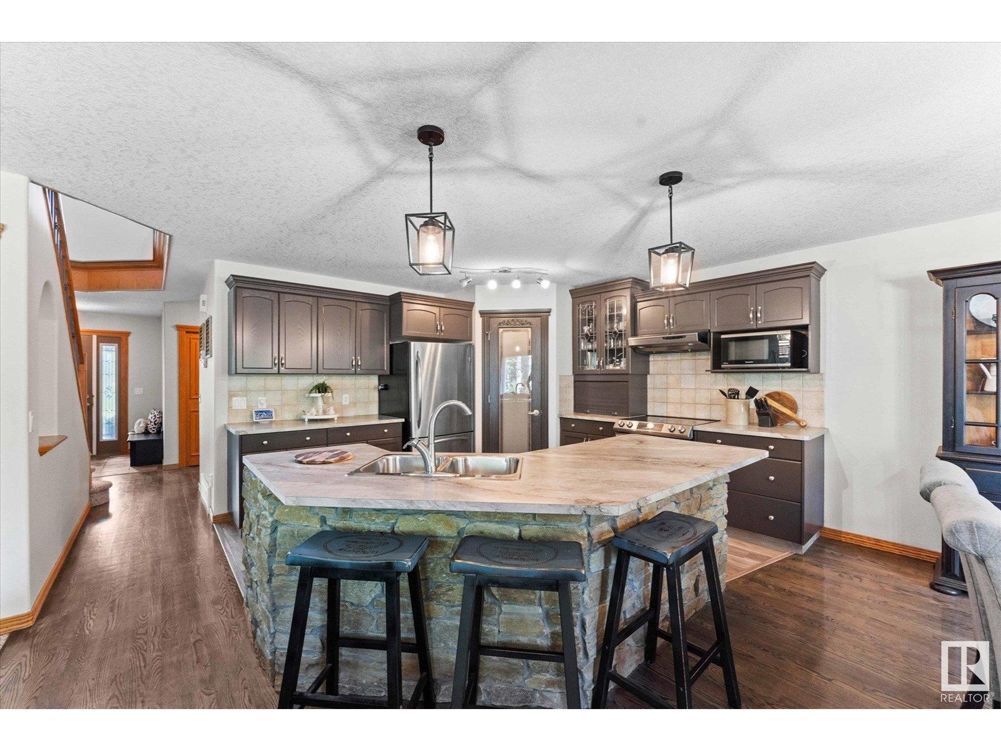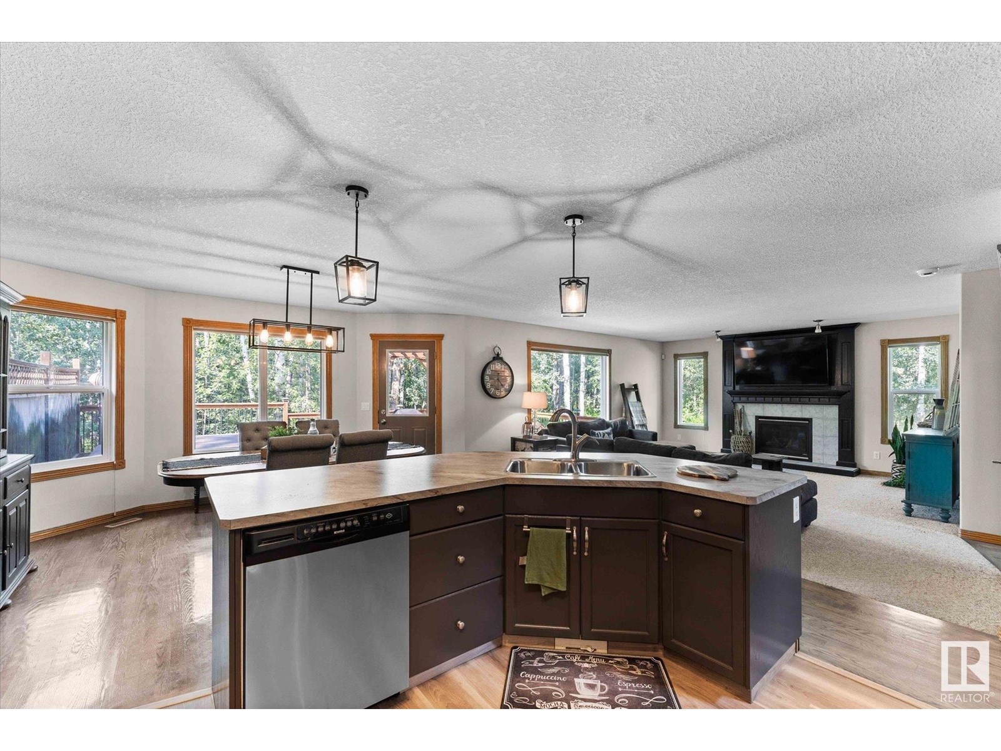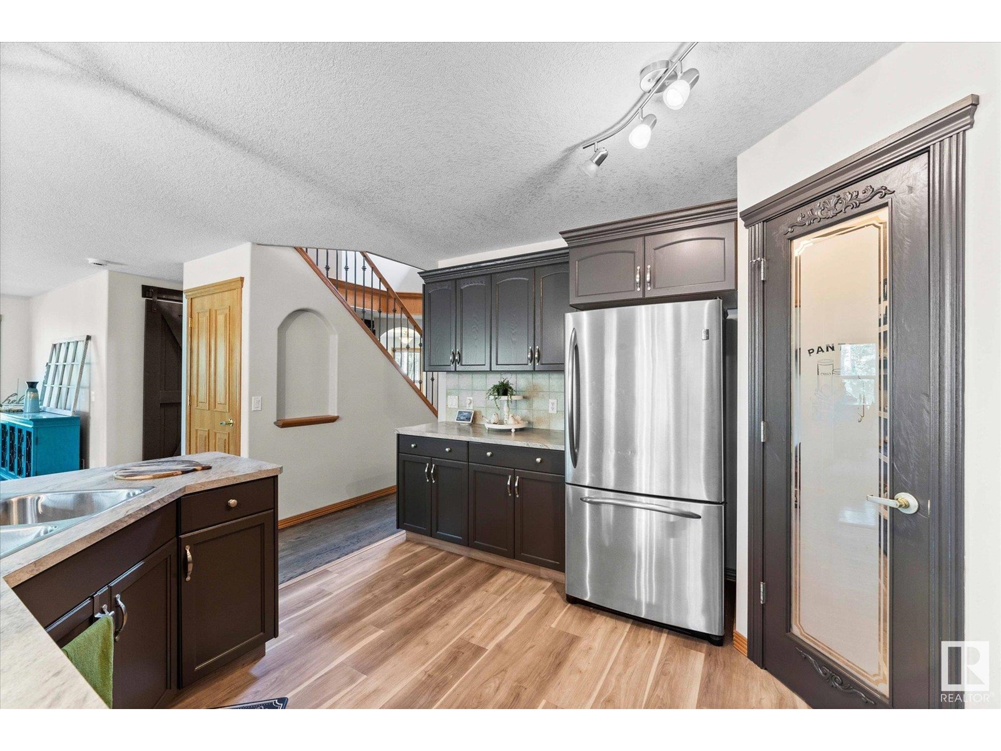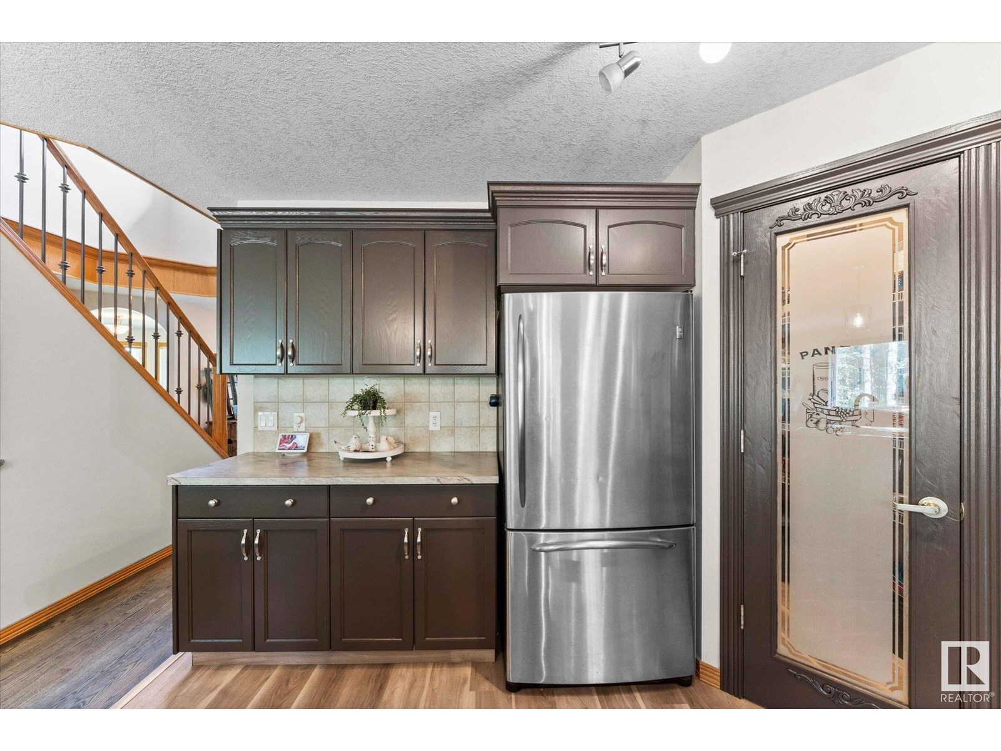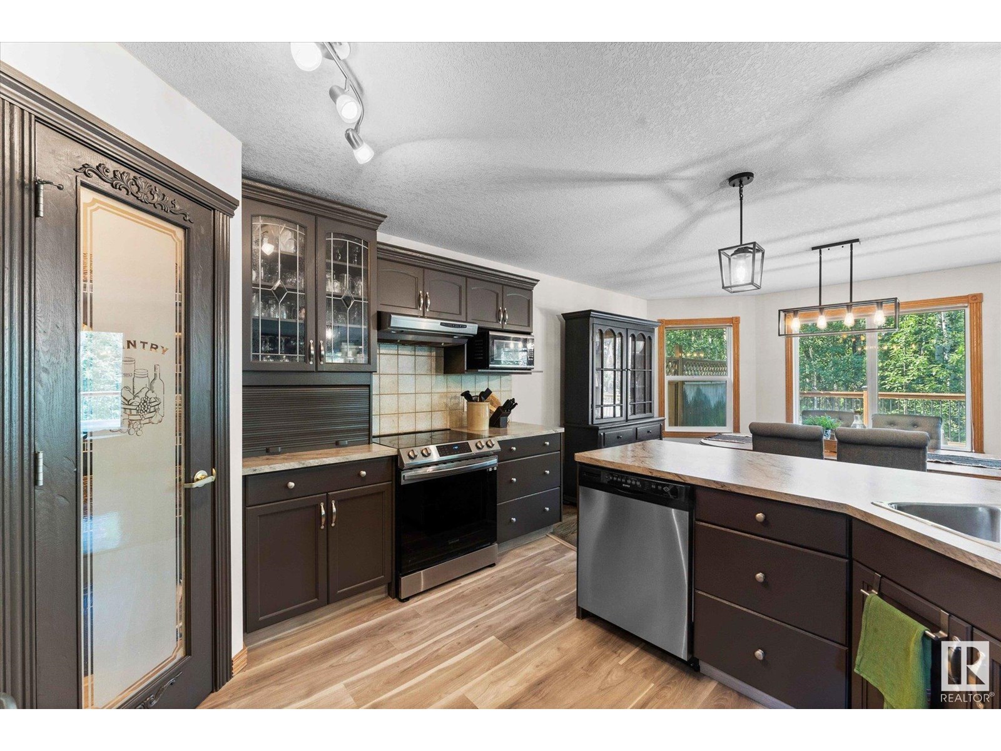4 Bedroom
3 Bathroom
2,553 ft2
Fireplace
Central Air Conditioning
Forced Air, In Floor Heating
Acreage
$849,900
Welcome to your dream acreage in Century Estates! This stunning custom-built 2-storey home boasts 2,552 sq ft of luxurious living space, featuring 4 spacious bdrms upstairs—ideal for families. Located just 6 min north of Spruce Grove & a mere 15 min to West Edmonton, you'll enjoy the perfect blend of tranquility & convenience. Step inside to discover a massive primary complete w/cozy fireplace & huge ensuite, perfect for relaxation. The main flr offers a separate laundry rm, walk-through pantry, bright office space, & an extra sitting rm w/huge windows. Freshly painted throughout w/some upgraded flooring, this home is move-in ready! Stay comfortable yr-round with A/C, in-floor heat, & beautiful slate & hardwood finishes. Triple attached garage provides ample space for vehicles, while the outdoor area features a hot tub & huge deck, perfect for entertaining. Surrounded by a fully treed landscape, a retreat area in the trees is cleared for your enjoyment. This is the perfect acreage you've been waiting for! (id:61585)
Property Details
|
MLS® Number
|
E4443311 |
|
Property Type
|
Single Family |
|
Neigbourhood
|
Century Estates (Parkland) |
|
Features
|
Private Setting, Treed, Closet Organizers |
|
Structure
|
Deck, Fire Pit |
Building
|
Bathroom Total
|
3 |
|
Bedrooms Total
|
4 |
|
Appliances
|
Dishwasher, Dryer, Fan, Freezer, Garage Door Opener Remote(s), Garage Door Opener, Hood Fan, Refrigerator, Stove, Central Vacuum, Washer, Window Coverings, See Remarks |
|
Basement Development
|
Unfinished |
|
Basement Type
|
Full (unfinished) |
|
Constructed Date
|
2005 |
|
Construction Style Attachment
|
Detached |
|
Cooling Type
|
Central Air Conditioning |
|
Fireplace Fuel
|
Gas |
|
Fireplace Present
|
Yes |
|
Fireplace Type
|
Unknown |
|
Half Bath Total
|
1 |
|
Heating Type
|
Forced Air, In Floor Heating |
|
Stories Total
|
2 |
|
Size Interior
|
2,553 Ft2 |
|
Type
|
House |
Parking
Land
|
Acreage
|
Yes |
|
Size Irregular
|
2.22 |
|
Size Total
|
2.22 Ac |
|
Size Total Text
|
2.22 Ac |
Rooms
| Level |
Type |
Length |
Width |
Dimensions |
|
Main Level |
Living Room |
4.71 m |
5.29 m |
4.71 m x 5.29 m |
|
Main Level |
Dining Room |
3.19 m |
4.6 m |
3.19 m x 4.6 m |
|
Main Level |
Kitchen |
4.02 m |
4.53 m |
4.02 m x 4.53 m |
|
Main Level |
Family Room |
3.47 m |
3.43 m |
3.47 m x 3.43 m |
|
Main Level |
Den |
3.64 m |
3.56 m |
3.64 m x 3.56 m |
|
Main Level |
Laundry Room |
2.33 m |
1.97 m |
2.33 m x 1.97 m |
|
Upper Level |
Primary Bedroom |
5.4 m |
5.75 m |
5.4 m x 5.75 m |
|
Upper Level |
Bedroom 2 |
3.33 m |
3.33 m |
3.33 m x 3.33 m |
|
Upper Level |
Bedroom 3 |
3.46 m |
2.93 m |
3.46 m x 2.93 m |
|
Upper Level |
Bedroom 4 |
3.63 m |
4.05 m |
3.63 m x 4.05 m |


