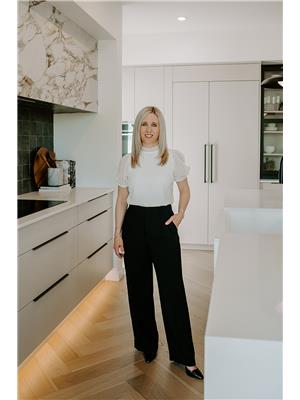45 Edgewater Tc N St. Albert, Alberta T8N 4G7
$839,000
Welcome home to this beautiful 1510 sqft executive walk-out bungalow backing a tranquil pond with a sunny south-facing backyard and stunning landscaping. Enjoy outdoor living with gas hookups on both upper and lower decks, plus a shade enclosure on the lower level. The main floor features hardwood flooring, a spacious kitchen, bright living room with gas fireplace, office, 2 pc bathroom and convenient laundry with sink. The primary bedroom offers a 5 pc ensuite with jetted tub and large walk-in closet. The fully finished walk-out basement has in-floor heating, a large rec room with wet bar and gas fireplace, 2 bedrooms, exercise room, and a 4 pc bath. Triple attached garage completes this incredible home. A/C, motorized Hunter Douglas blinds throughout. Great location - close to trails, shopping and schools! (id:61585)
Property Details
| MLS® Number | E4446973 |
| Property Type | Single Family |
| Neigbourhood | Erin Ridge North |
| Amenities Near By | Shopping |
| Community Features | Lake Privileges |
| Features | Wet Bar, No Animal Home, No Smoking Home |
| Structure | Deck |
| Water Front Type | Waterfront On Lake |
Building
| Bathroom Total | 4 |
| Bedrooms Total | 3 |
| Appliances | Dishwasher, Dryer, Garage Door Opener Remote(s), Garage Door Opener, Microwave Range Hood Combo, Refrigerator, Storage Shed, Stove, Washer |
| Architectural Style | Bungalow |
| Basement Development | Finished |
| Basement Features | Walk Out |
| Basement Type | Full (finished) |
| Constructed Date | 2012 |
| Construction Style Attachment | Detached |
| Cooling Type | Central Air Conditioning |
| Fireplace Fuel | Gas |
| Fireplace Present | Yes |
| Fireplace Type | Unknown |
| Half Bath Total | 1 |
| Heating Type | Forced Air |
| Stories Total | 1 |
| Size Interior | 1,510 Ft2 |
| Type | House |
Parking
| Attached Garage |
Land
| Acreage | No |
| Fence Type | Fence |
| Land Amenities | Shopping |
Rooms
| Level | Type | Length | Width | Dimensions |
|---|---|---|---|---|
| Basement | Bedroom 2 | 3.89 m | 3.52 m | 3.89 m x 3.52 m |
| Basement | Bedroom 3 | 3.83 m | 3.28 m | 3.83 m x 3.28 m |
| Main Level | Living Room | 5.77 m | 5 m | 5.77 m x 5 m |
| Main Level | Dining Room | 3.13 m | 4.12 m | 3.13 m x 4.12 m |
| Main Level | Kitchen | 3.88 m | 4.12 m | 3.88 m x 4.12 m |
| Main Level | Den | 3.77 m | 3.77 m x Measurements not available | |
| Main Level | Primary Bedroom | 4.76 m | 4.02 m | 4.76 m x 4.02 m |
Contact Us
Contact us for more information

Nicole M. Toshack
Associate
(780) 406-8777
www.nicoletoshack.com/
www.facebook.com/filipchuktoshack.remax
www.instagram.com/filipchuktoshack.remax
8104 160 Ave Nw
Edmonton, Alberta T5Z 3J8
(780) 406-4000
(780) 406-8777
























































