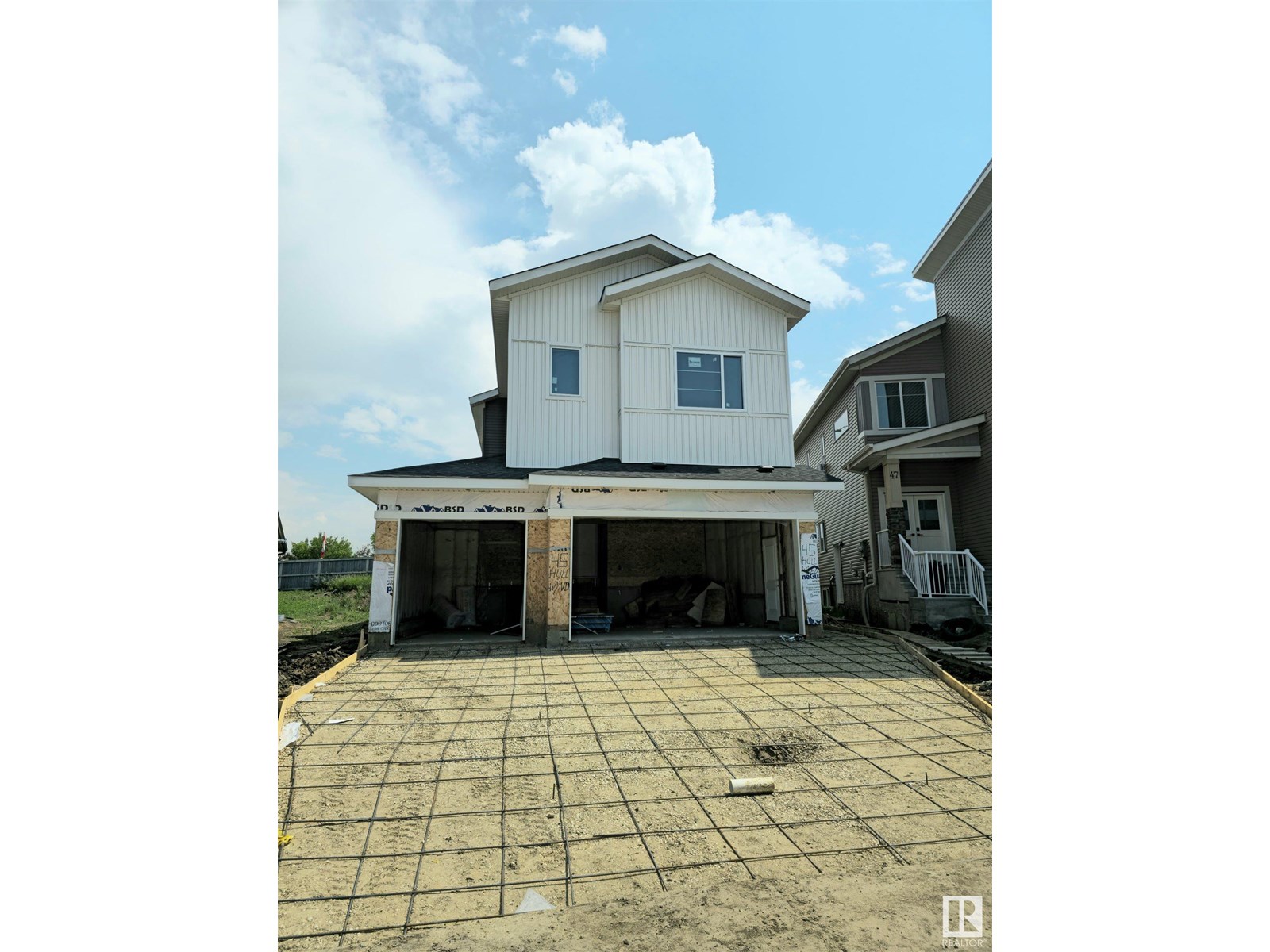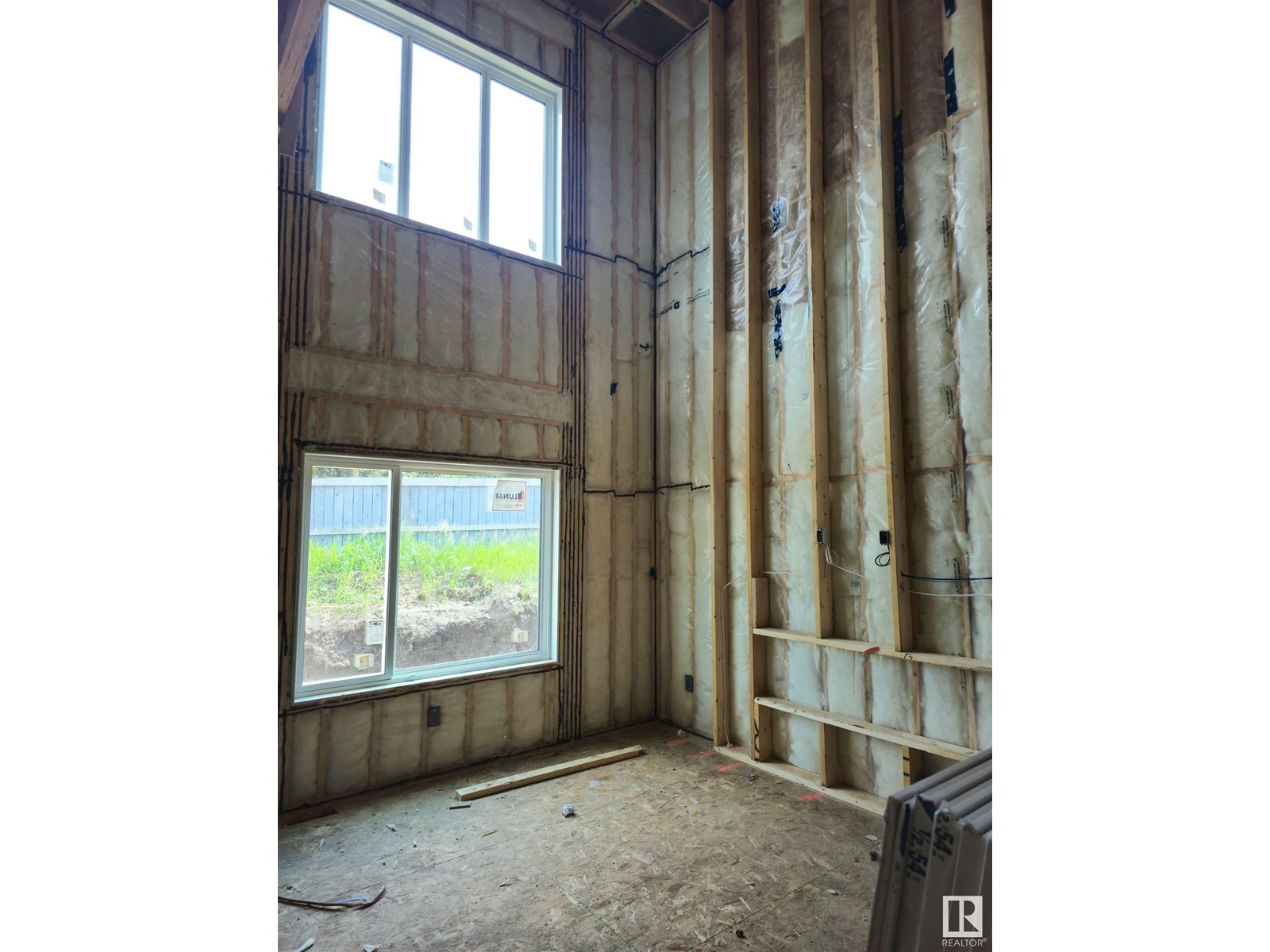4 Bedroom
3 Bathroom
2,357 ft2
Fireplace
Forced Air
$649,000
Welcome to Hilldowns in Spruce Grove with triple car garage, 4 bedrooms, and 3 full baths. Spanning 2,358 sqft, this home offers a thoughtful layout & high-end custom finishes throughout. The main floor boasts an open-to-below living room anchored by an electric fireplace, a kitchen with spacious walk-in pantry, a dining area, a main floor bedroom or potential den/office & full bathroom. A generous mudroom off the triple attached garage adds everyday convenience. Upstairs, you'll find 3 spacious bedrooms, each with its own walk-in closet. The primary suite is a true retreat with a massive walk-in closet and a luxurious 5-piece ensuite featuring a freestanding tub, double vanity, and glass shower. A bonus room with and second-floor laundry + 4 piece bathroom complete the upper level. The unfinished basement features a separate side entrance, offering excellent potential for a future suite and rental income. Enjoy outdoor living on the included deck, perfect for summer entertaining. (id:61585)
Property Details
|
MLS® Number
|
E4440024 |
|
Property Type
|
Single Family |
|
Neigbourhood
|
Hilldowns |
|
Amenities Near By
|
Playground, Public Transit, Schools, Shopping |
|
Features
|
Cul-de-sac, Closet Organizers, No Animal Home, No Smoking Home |
|
Structure
|
Deck |
Building
|
Bathroom Total
|
3 |
|
Bedrooms Total
|
4 |
|
Amenities
|
Ceiling - 9ft |
|
Appliances
|
Dishwasher, Dryer, Refrigerator, Stove, Washer |
|
Basement Development
|
Unfinished |
|
Basement Type
|
Full (unfinished) |
|
Constructed Date
|
2025 |
|
Construction Style Attachment
|
Detached |
|
Fire Protection
|
Smoke Detectors |
|
Fireplace Fuel
|
Electric |
|
Fireplace Present
|
Yes |
|
Fireplace Type
|
None |
|
Heating Type
|
Forced Air |
|
Stories Total
|
2 |
|
Size Interior
|
2,357 Ft2 |
|
Type
|
House |
Parking
Land
|
Acreage
|
No |
|
Land Amenities
|
Playground, Public Transit, Schools, Shopping |
|
Size Irregular
|
568.57 |
|
Size Total
|
568.57 M2 |
|
Size Total Text
|
568.57 M2 |
Rooms
| Level |
Type |
Length |
Width |
Dimensions |
|
Main Level |
Living Room |
|
|
Measurements not available |
|
Main Level |
Dining Room |
|
|
Measurements not available |
|
Main Level |
Kitchen |
|
|
Measurements not available |
|
Main Level |
Bedroom 4 |
|
|
Measurements not available |
|
Main Level |
Mud Room |
|
|
Measurements not available |
|
Upper Level |
Primary Bedroom |
|
|
Measurements not available |
|
Upper Level |
Bedroom 2 |
|
|
Measurements not available |
|
Upper Level |
Bedroom 3 |
|
|
Measurements not available |
|
Upper Level |
Bonus Room |
|
|
Measurements not available |
|
Upper Level |
Laundry Room |
|
|
Measurements not available |
























