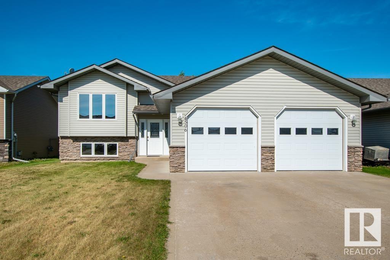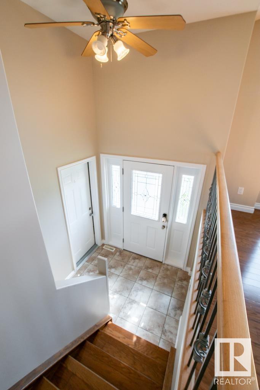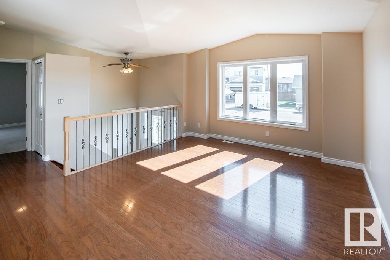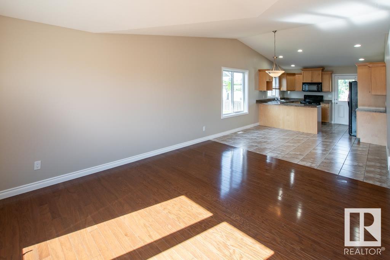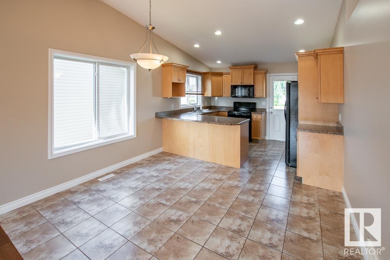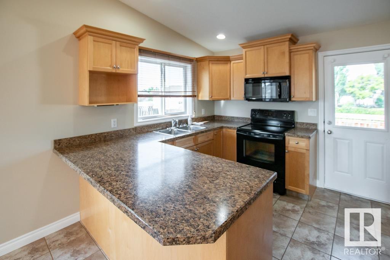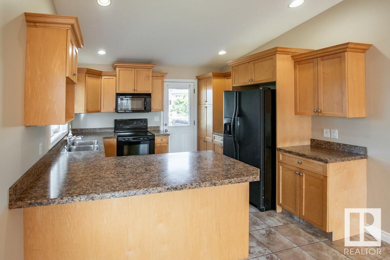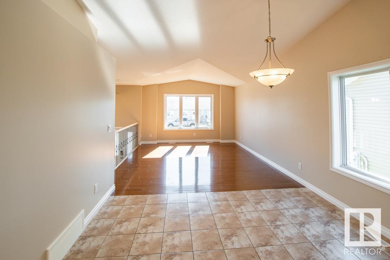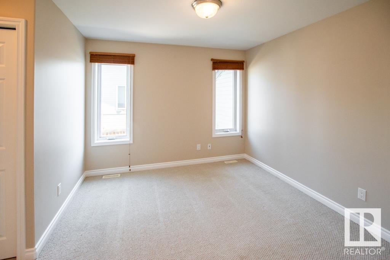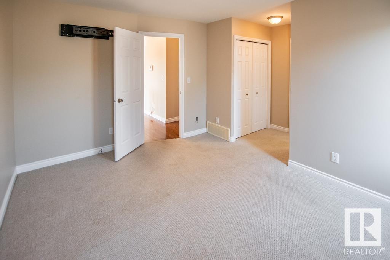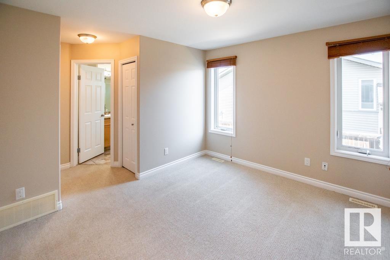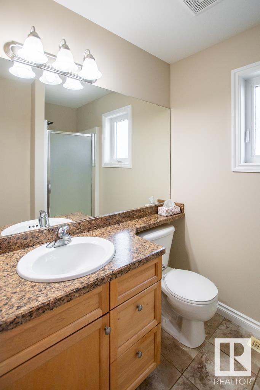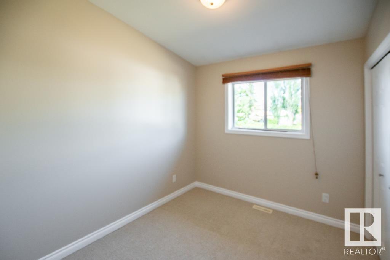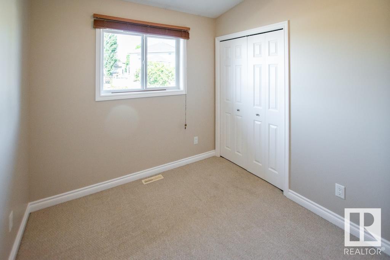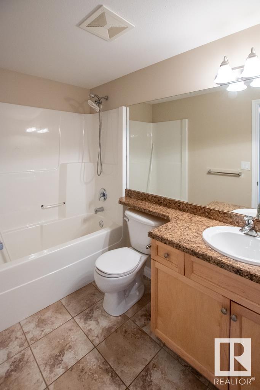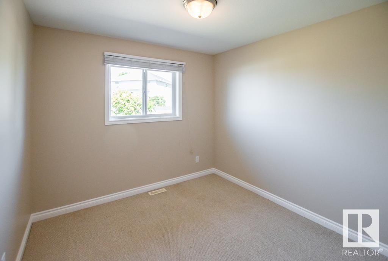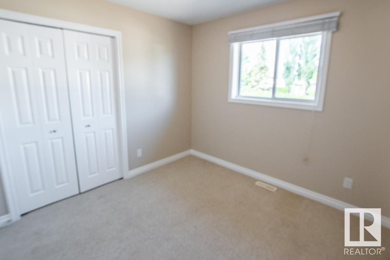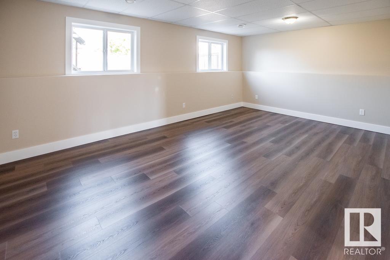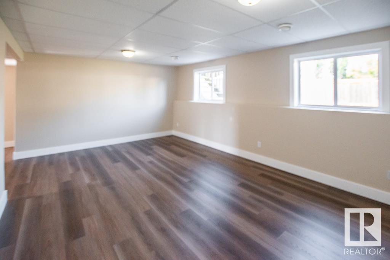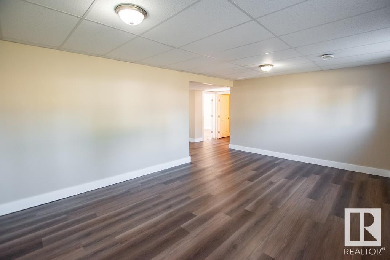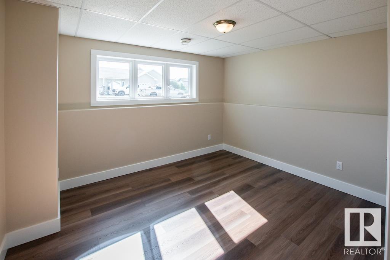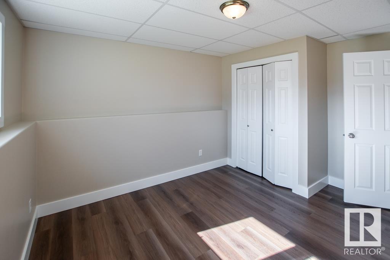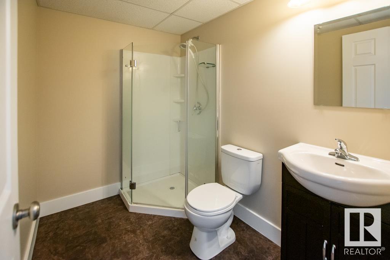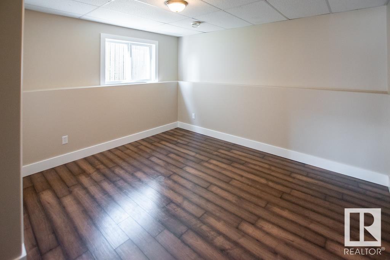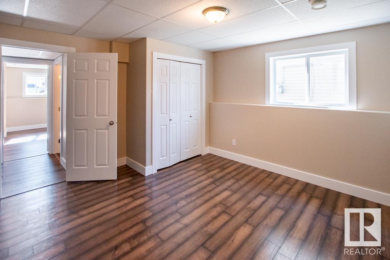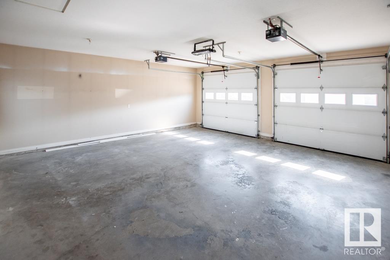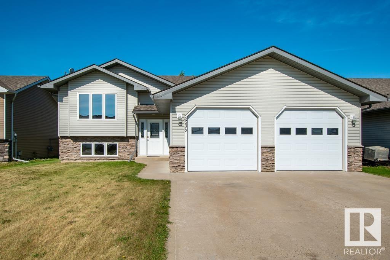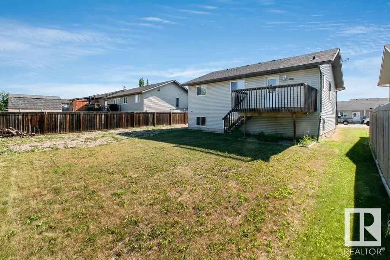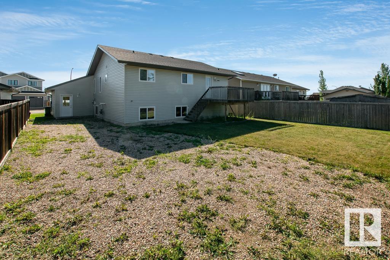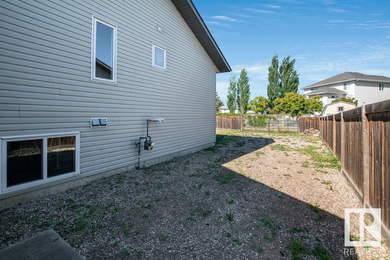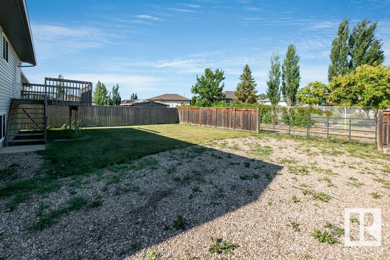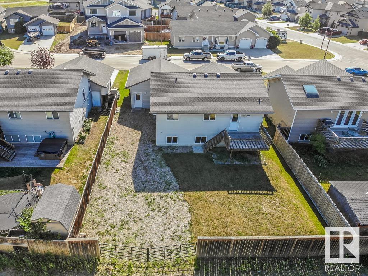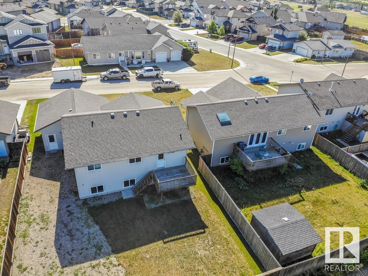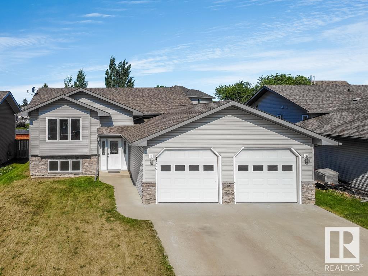5 Bedroom
3 Bathroom
1,120 ft2
Bi-Level
Forced Air
$399,900
Welcome to this beautifully maintained 5-bedroom, 3-bathroom home offering 2,240 sq ft of comfortable living space — perfect for families or those needing extra room to spread out. The inviting main floor features gorgeous hardwood flooring and vaulted ceilings that create a bright, open atmosphere. The primary bedroom includes a private 3-piece ensuite for your convenience. Downstairs, you’ll find a fully finished basement with updated vinyl plank flooring, 2 bedrooms, 3-pc bath, and large mechanical/laundry area. Enjoy the ease of back lane access and take advantage of the dedicated RV parking — a rare and valuable feature! This home offers the perfect blend of space, functionality, and upgrades in a well-established neighborhood. Don’t miss your opportunity to make it yours! (id:63502)
Property Details
|
MLS® Number
|
E4446521 |
|
Property Type
|
Single Family |
|
Neigbourhood
|
Bonnyville |
|
Amenities Near By
|
Playground, Schools |
|
Features
|
Flat Site, Lane, Exterior Walls- 2x6", Level |
|
Structure
|
Deck |
Building
|
Bathroom Total
|
3 |
|
Bedrooms Total
|
5 |
|
Amenities
|
Vinyl Windows |
|
Appliances
|
Dishwasher, Dryer, Garage Door Opener Remote(s), Garage Door Opener, Microwave Range Hood Combo, Refrigerator, Stove, Washer, Window Coverings |
|
Architectural Style
|
Bi-level |
|
Basement Development
|
Finished |
|
Basement Type
|
Full (finished) |
|
Ceiling Type
|
Vaulted |
|
Constructed Date
|
2007 |
|
Construction Style Attachment
|
Detached |
|
Fire Protection
|
Smoke Detectors |
|
Heating Type
|
Forced Air |
|
Size Interior
|
1,120 Ft2 |
|
Type
|
House |
Parking
Land
|
Acreage
|
No |
|
Land Amenities
|
Playground, Schools |
|
Size Irregular
|
645.83 |
|
Size Total
|
645.83 M2 |
|
Size Total Text
|
645.83 M2 |
Rooms
| Level |
Type |
Length |
Width |
Dimensions |
|
Basement |
Family Room |
|
|
Measurements not available |
|
Basement |
Bedroom 4 |
|
|
Measurements not available |
|
Basement |
Bedroom 5 |
|
|
Measurements not available |
|
Main Level |
Living Room |
|
|
Measurements not available |
|
Main Level |
Dining Room |
|
|
Measurements not available |
|
Main Level |
Kitchen |
|
|
Measurements not available |
|
Main Level |
Primary Bedroom |
|
|
Measurements not available |
|
Main Level |
Bedroom 2 |
|
|
Measurements not available |
|
Main Level |
Bedroom 3 |
|
|
Measurements not available |
