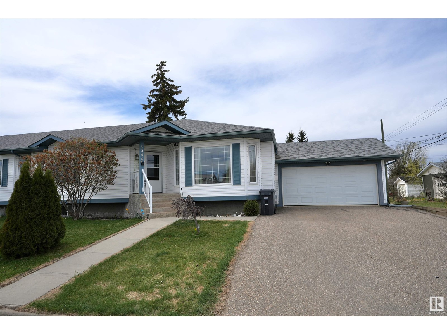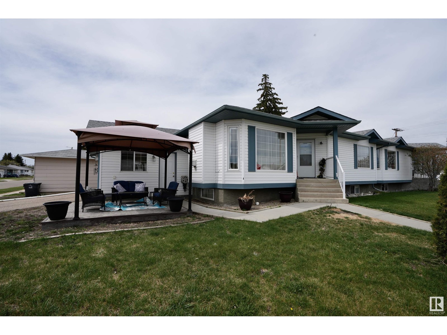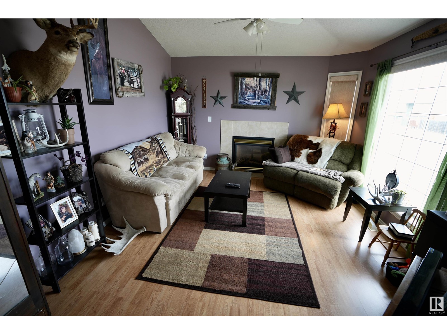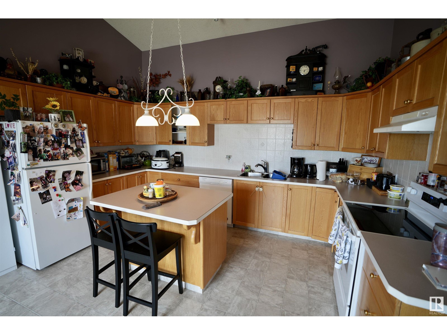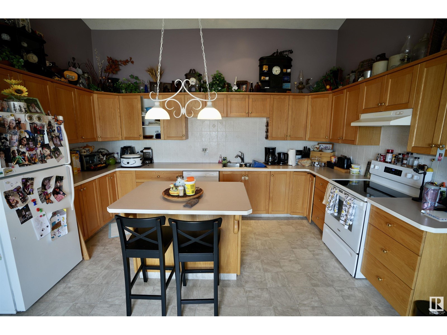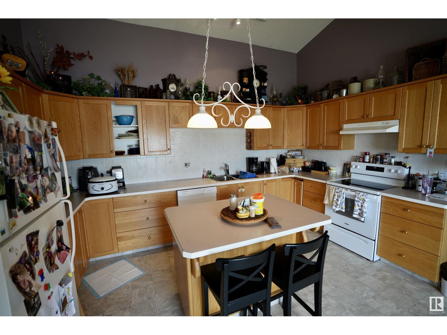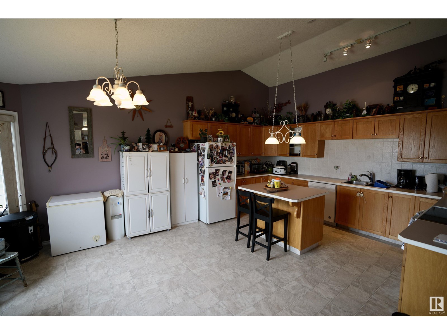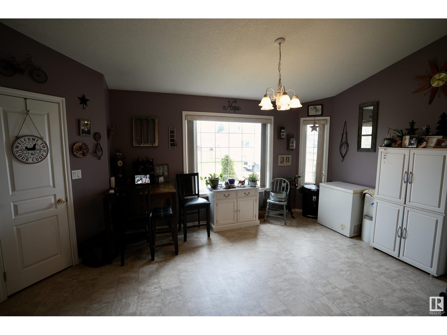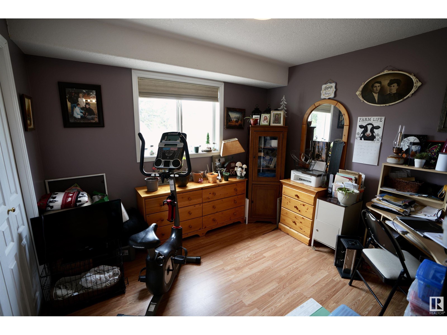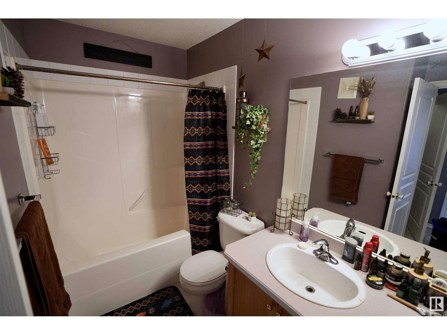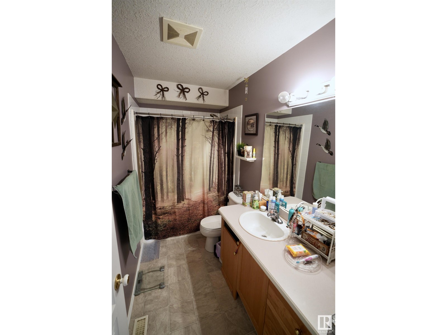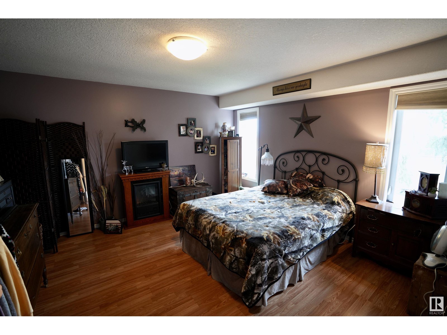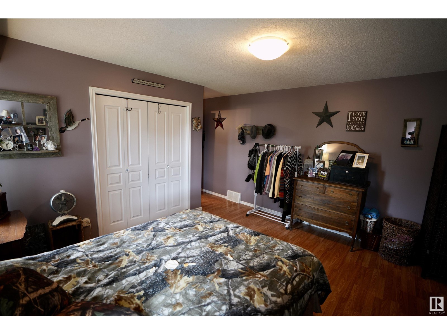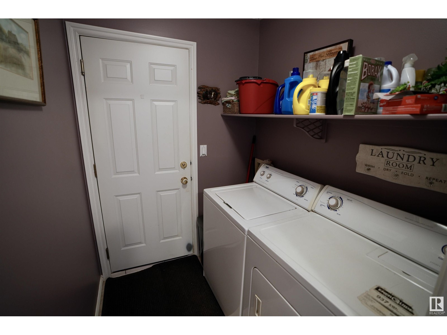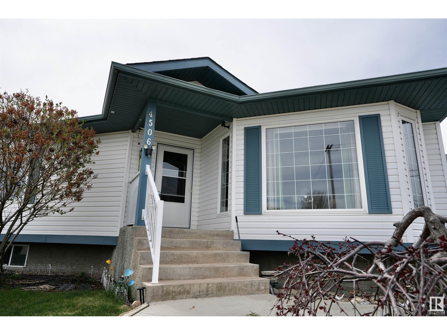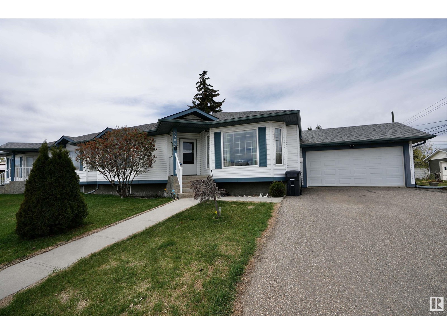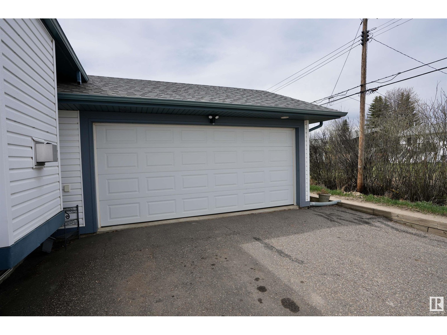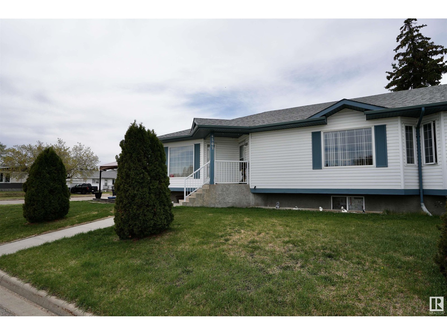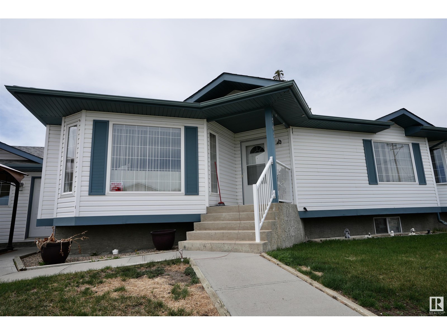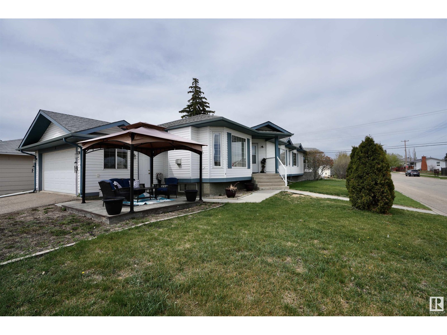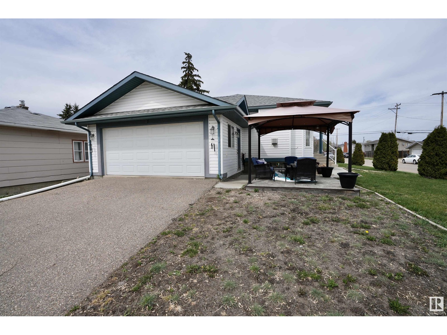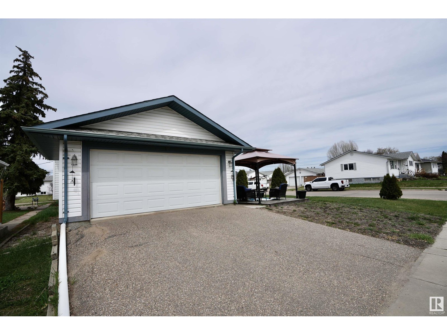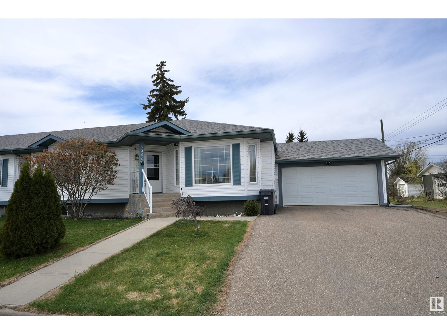2 Bedroom
2 Bathroom
1,280 ft2
Bungalow
Fireplace
Forced Air
$525,000
Great opportunity for savvy investors or those looking to offset their mortgage! This highly sought-after bungalow-style duplex is perfect for living on one side and renting the other - or keep the current tenants and enjoy effortless income. Both units feature a spacious living room with a large front window, gas fireplace, and durable laminate flooring. The kitchen offers abundant cupboard space and an eat-at island, while the primary bedroom includes a 4-piece ensuite and convenient main floor laundry. The basements are ready for your finishing touch, with space for two more bedrooms and a family room. The south unit includes a sunny patio, and both sides offer an attached insulated garage and paved driveways. Upgrades like newer shingles & hot water tanks add value, and the central location makes this property even more appealing. Whether you're looking for a financially sound option to own your own home or expanding your portfolio or starting one, this property checks all the boxes! (id:61585)
Property Details
|
MLS® Number
|
E4435215 |
|
Property Type
|
Single Family |
|
Neigbourhood
|
St. Paul Town |
|
Features
|
Corner Site |
Building
|
Bathroom Total
|
2 |
|
Bedrooms Total
|
2 |
|
Appliances
|
Garage Door Opener Remote(s), Garage Door Opener, Window Coverings, Dryer, Refrigerator, Two Stoves, Two Washers |
|
Architectural Style
|
Bungalow |
|
Basement Development
|
Unfinished |
|
Basement Type
|
Full (unfinished) |
|
Constructed Date
|
2002 |
|
Construction Style Attachment
|
Side By Side |
|
Fireplace Fuel
|
Gas |
|
Fireplace Present
|
Yes |
|
Fireplace Type
|
Insert |
|
Heating Type
|
Forced Air |
|
Stories Total
|
1 |
|
Size Interior
|
1,280 Ft2 |
|
Type
|
Duplex |
Parking
Land
Rooms
| Level |
Type |
Length |
Width |
Dimensions |
|
Main Level |
Living Room |
4.69 m |
3.66 m |
4.69 m x 3.66 m |
|
Main Level |
Dining Room |
4.54 m |
3.05 m |
4.54 m x 3.05 m |
|
Main Level |
Kitchen |
4.56 m |
2.76 m |
4.56 m x 2.76 m |
|
Main Level |
Primary Bedroom |
4.09 m |
3.98 m |
4.09 m x 3.98 m |
|
Main Level |
Bedroom 2 |
3.19 m |
3.03 m |
3.19 m x 3.03 m |
|
Main Level |
Laundry Room |
1.779 m |
1.64 m |
1.779 m x 1.64 m |
