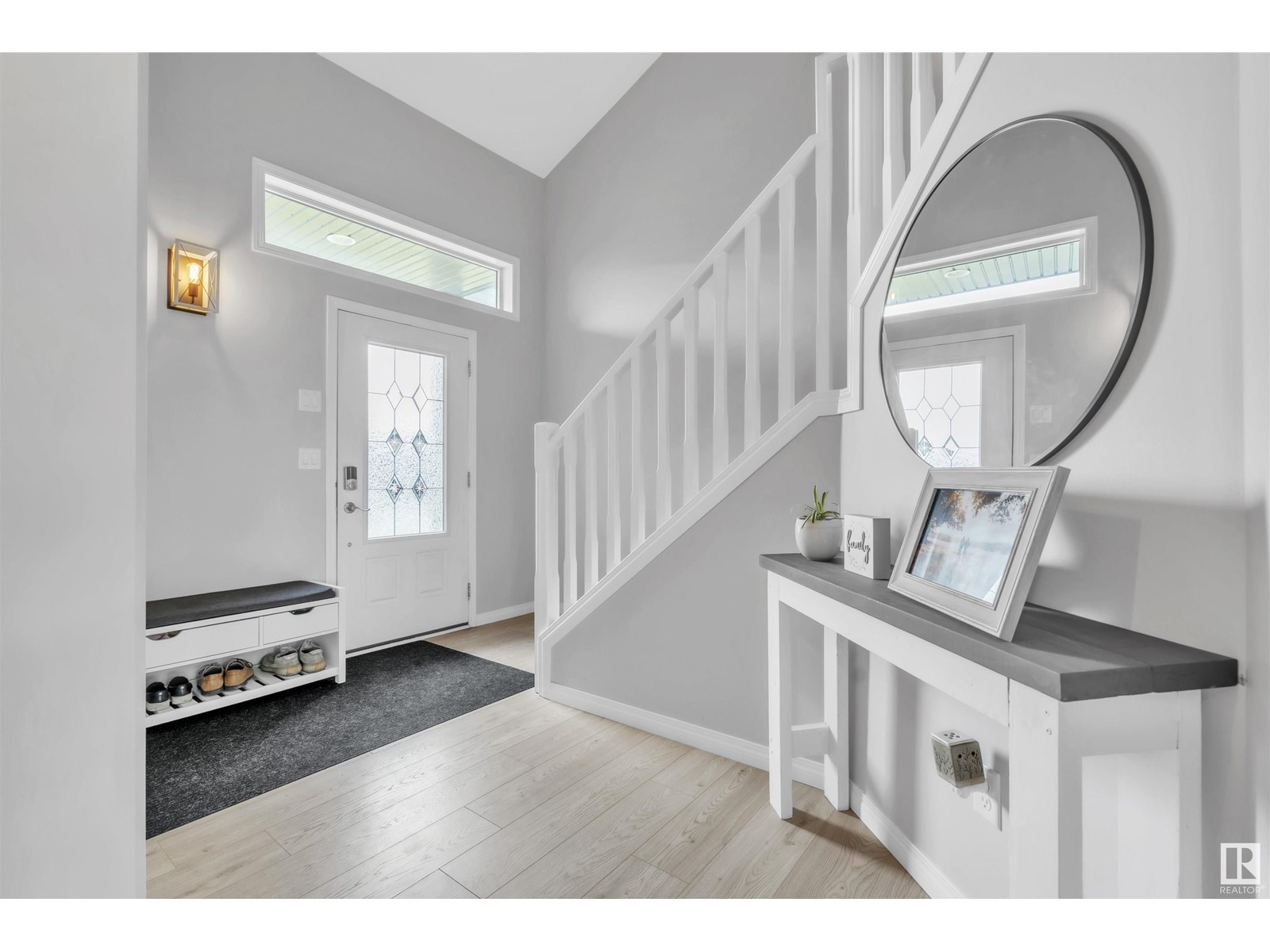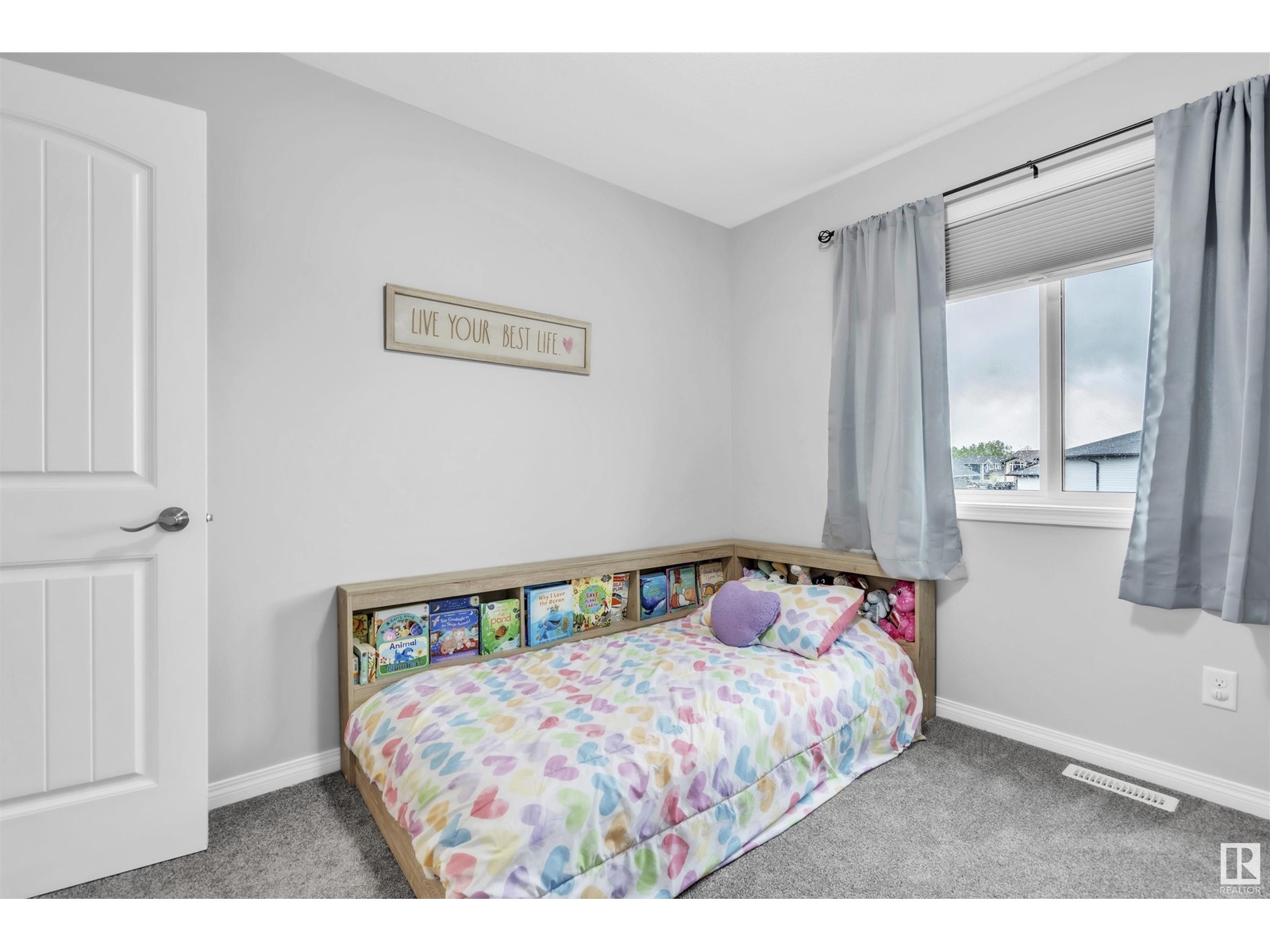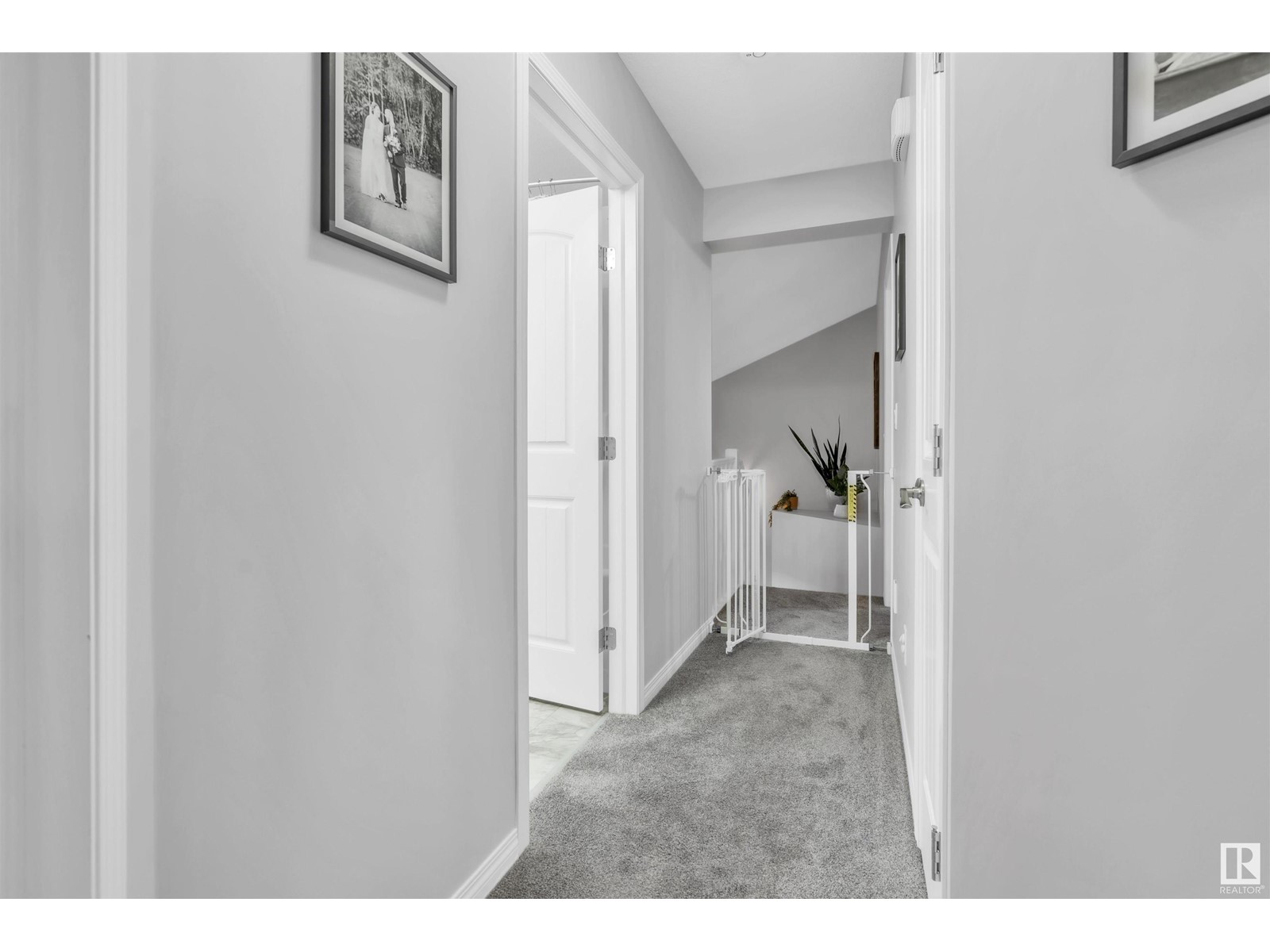4507 65 Av Cold Lake, Alberta T9M 0J2
$409,000
Welcome to this beautifully updated and impeccably maintained 2-storey home in Tri-City Estates. Step into the spacious foyer and be greeted by a striking staircase that leads to the upper level, where you'll find 3 generous bedrooms—including a primary retreat with a walk-in closet and ensuite—as well as a large main bathroom.The main floor features a bright and inviting living room that seamlessly flows into a dining area and a kitchen that truly shines. With an abundance of crisp white cabinetry, sleek glass backsplash, and upgraded light fixtures. You'll also appreciate the convenient powder room, laundry area, and direct access to the heated, finished garage. Recent updates throughout the home include fresh paint, new flooring, custom blinds, appliances (2021/2022), and upgraded lighting, all thoughtfully chosen to elevate the space. Outside, the eye-catching dark stucco exterior not only adds curb appeal but also offers energy efficiency. Rounding off this property: A/C & fully fenced + landscaped. (id:61585)
Property Details
| MLS® Number | E4437828 |
| Property Type | Single Family |
| Neigbourhood | Tri City Estates |
| Amenities Near By | Playground, Public Transit, Shopping |
| Structure | Deck, Fire Pit |
Building
| Bathroom Total | 3 |
| Bedrooms Total | 3 |
| Amenities | Vinyl Windows |
| Appliances | Alarm System, Dishwasher, Dryer, Garage Door Opener Remote(s), Garage Door Opener, Microwave Range Hood Combo, Refrigerator, Stove, Washer, See Remarks |
| Basement Development | Unfinished |
| Basement Type | Full (unfinished) |
| Constructed Date | 2015 |
| Construction Style Attachment | Detached |
| Cooling Type | Central Air Conditioning |
| Half Bath Total | 1 |
| Heating Type | Forced Air |
| Stories Total | 2 |
| Size Interior | 1,607 Ft2 |
| Type | House |
Parking
| Attached Garage | |
| Heated Garage |
Land
| Acreage | No |
| Fence Type | Fence |
| Land Amenities | Playground, Public Transit, Shopping |
| Size Irregular | 475.2 |
| Size Total | 475.2 M2 |
| Size Total Text | 475.2 M2 |
Rooms
| Level | Type | Length | Width | Dimensions |
|---|---|---|---|---|
| Main Level | Living Room | Measurements not available | ||
| Main Level | Dining Room | Measurements not available | ||
| Main Level | Kitchen | Measurements not available | ||
| Main Level | Laundry Room | Measurements not available | ||
| Upper Level | Primary Bedroom | 3.73 m | 4.02 m | 3.73 m x 4.02 m |
| Upper Level | Bedroom 2 | 2.83 m | 2.88 m | 2.83 m x 2.88 m |
| Upper Level | Bedroom 3 | 2.87 m | 3.03 m | 2.87 m x 3.03 m |
Contact Us
Contact us for more information
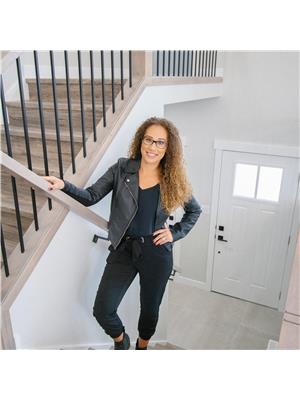
Teneah M. Farris
Associate
thehowarthgroup.ca/
www.facebook.com/bevandteneahrealtor
www.instagram.com/thehowarthgroupcoldlake/
5008 50 Ave
Cold Lake, Alberta T9M 1X6
(780) 661-2313
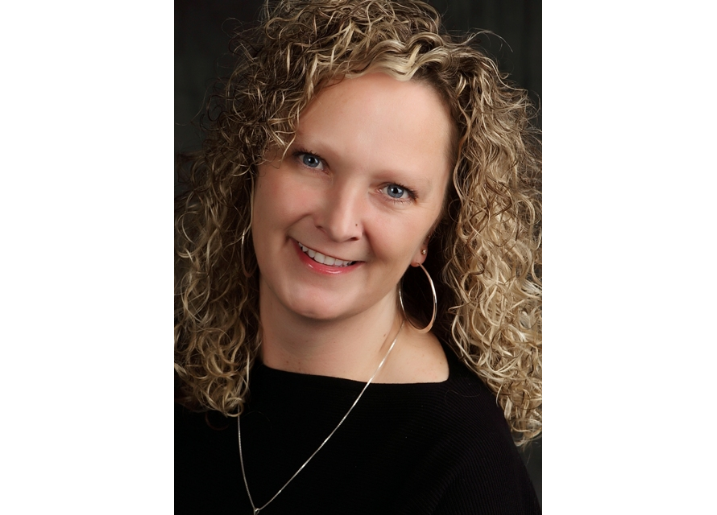
Beverley D. Howarth
Associate
5008 50 Ave
Cold Lake, Alberta T9M 1X6
(780) 661-2313


