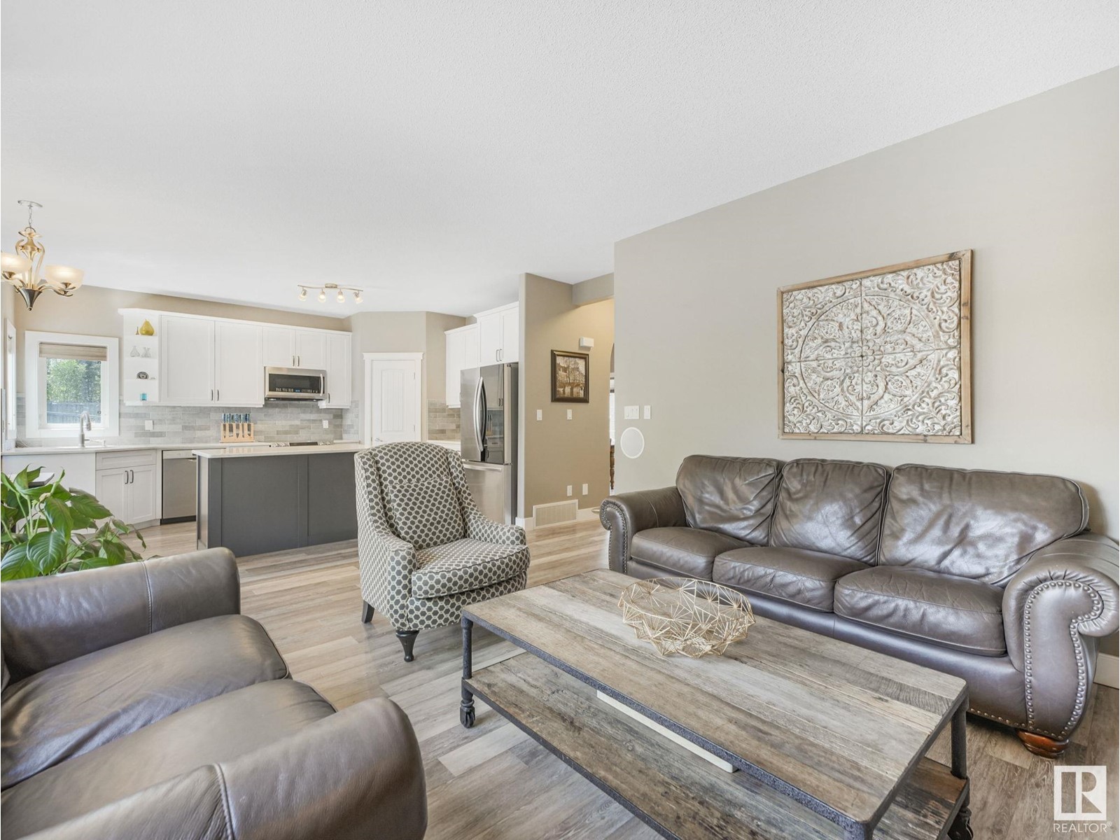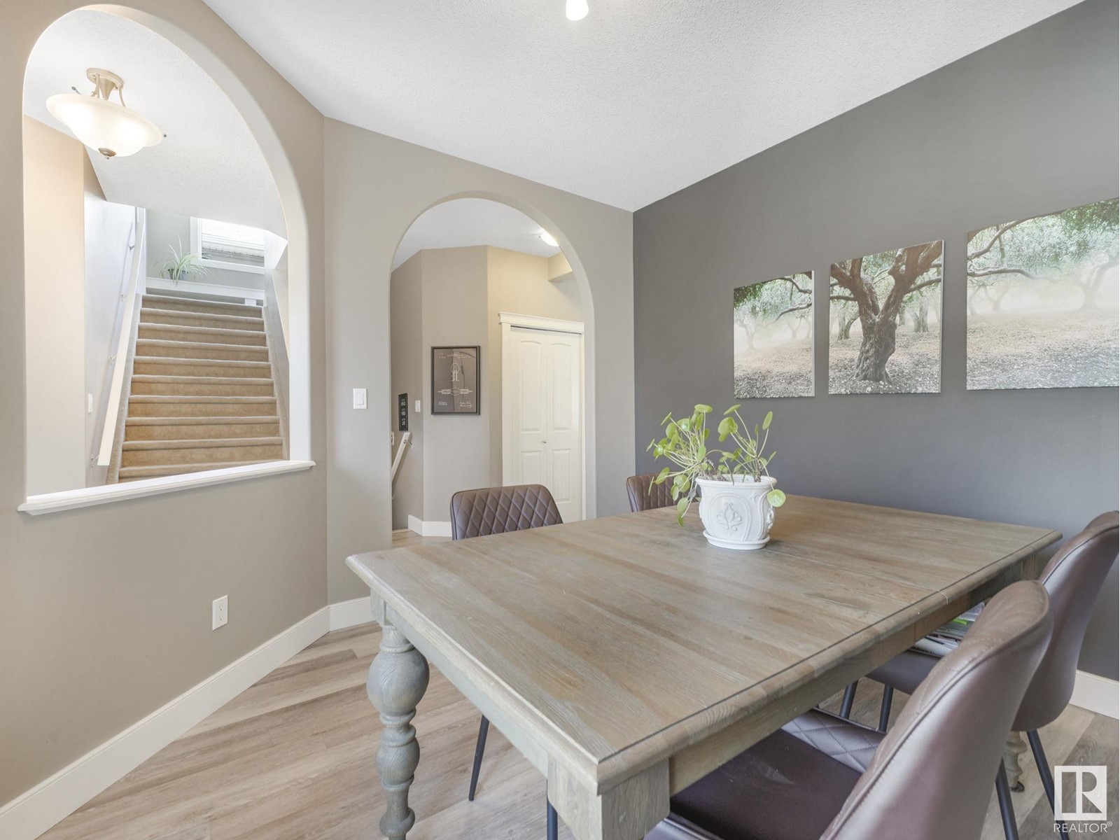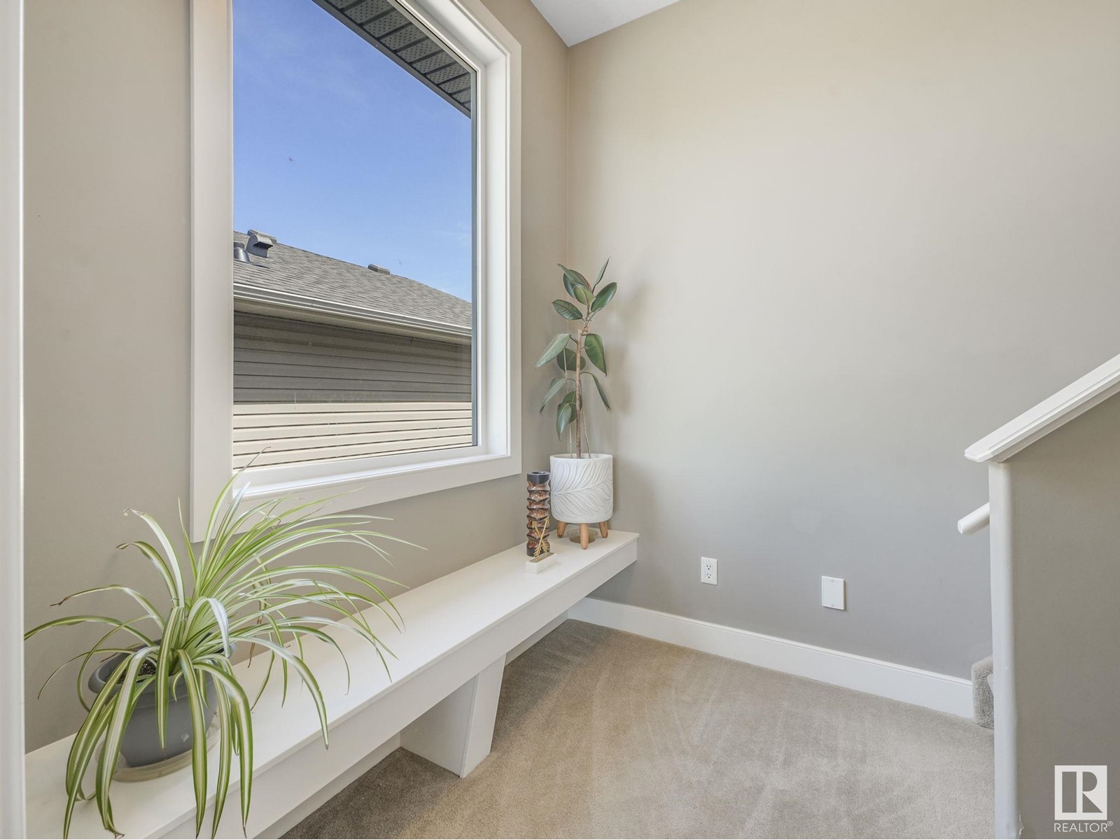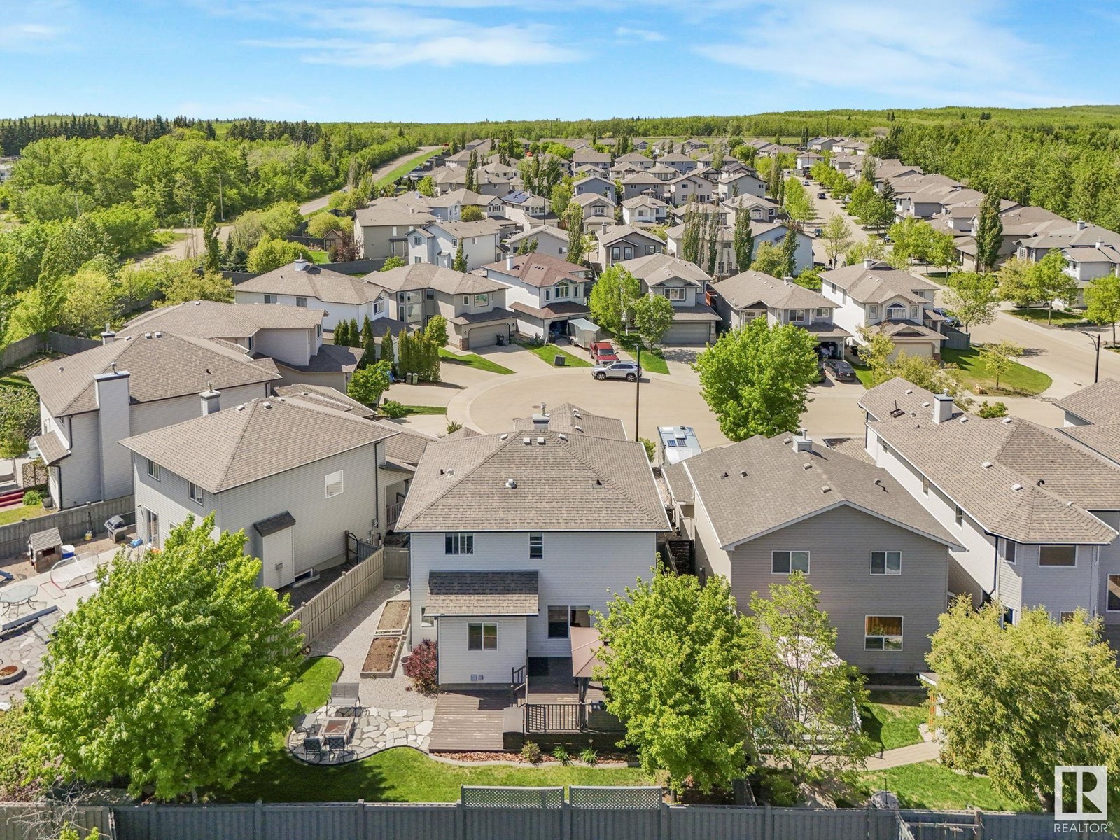4511 211 St Nw Edmonton, Alberta T6M 0G4
$550,000
WELCOME TO THE HAMPTONS! Beautifully Maintained Family Home in a Prime Cul De Sac Location offering comfort, convenience, and stylish living. The open concept layout creating a bright space ideal for entertaining or relaxing with family. The heart of the home is a new modern kitchen, complete with quartz Countertops, Large Island, brand new appliances and a corner pantry, perfect for all your culinary needs. Dining & Living room with fireplace flows seamlessly, providing a welcoming space for everyday living. Also a den/formal dining rm finishes the main flr. Upstairs, you'll find a large bonus room w/ vaulted ceiling, ideal for movie nights, playroom, or home office. Home offers 3 spacious Bedrooms and 2.5 baths, including a primary suite w/ private ensuite. Enjoy the convenience of main floor laundry, oversized Heated 2 Car Garage\Extra wide front driveway, large deck in a perfectly landscaped pie shape lot. The Steps to Schools & Parks. Convenient to Henday & Whitemud Freeways and Ample Shopping. = (id:61585)
Property Details
| MLS® Number | E4438665 |
| Property Type | Single Family |
| Neigbourhood | The Hamptons |
| Amenities Near By | Playground, Public Transit, Schools, Shopping |
| Features | Cul-de-sac, No Smoking Home |
| Parking Space Total | 6 |
| Structure | Deck |
Building
| Bathroom Total | 3 |
| Bedrooms Total | 3 |
| Appliances | Dishwasher, Dryer, Refrigerator, Stove, Washer, Window Coverings |
| Basement Development | Unfinished |
| Basement Type | Full (unfinished) |
| Constructed Date | 2007 |
| Construction Style Attachment | Detached |
| Fireplace Fuel | Gas |
| Fireplace Present | Yes |
| Fireplace Type | Unknown |
| Half Bath Total | 1 |
| Heating Type | Forced Air |
| Stories Total | 2 |
| Size Interior | 2,137 Ft2 |
| Type | House |
Parking
| Attached Garage | |
| Heated Garage | |
| Oversize | |
| R V |
Land
| Acreage | No |
| Land Amenities | Playground, Public Transit, Schools, Shopping |
| Size Irregular | 447.34 |
| Size Total | 447.34 M2 |
| Size Total Text | 447.34 M2 |
Rooms
| Level | Type | Length | Width | Dimensions |
|---|---|---|---|---|
| Basement | Living Room | Measurements not available | ||
| Main Level | Dining Room | Measurements not available | ||
| Main Level | Kitchen | Measurements not available | ||
| Main Level | Den | Measurements not available | ||
| Main Level | Primary Bedroom | Measurements not available | ||
| Main Level | Bedroom 2 | Measurements not available | ||
| Main Level | Bedroom 3 | Measurements not available | ||
| Main Level | Laundry Room | Measurements not available | ||
| Upper Level | Bonus Room | Measurements not available |
Contact Us
Contact us for more information
Paolo Chiaselotti
Associate
(780) 457-5240
www.paolosellshomes.com/
www.facebook.com/PaoloChiaselottiRealtyGroup/
10630 124 St Nw
Edmonton, Alberta T5N 1S3
(780) 478-5478
(780) 457-5240

















































