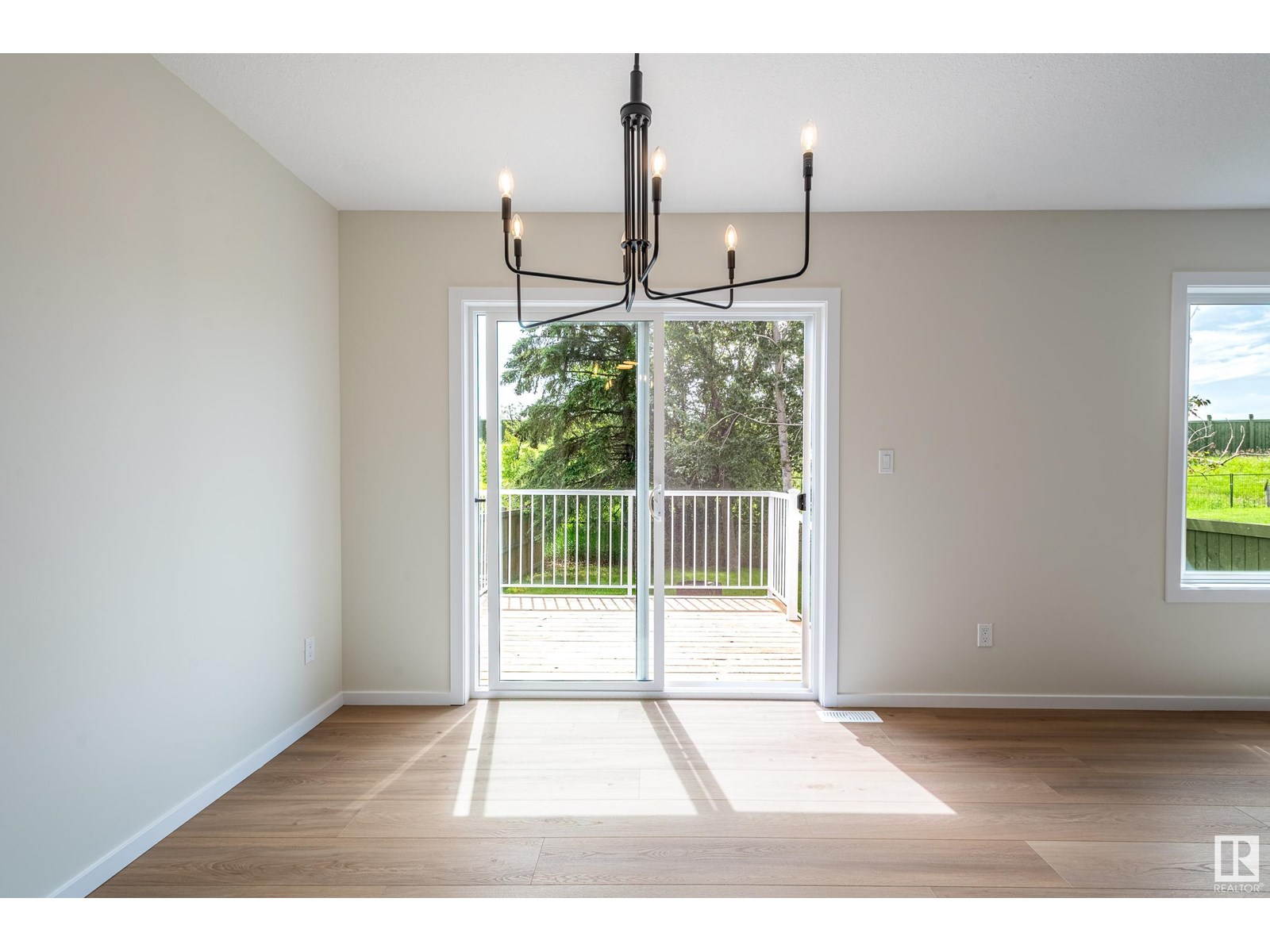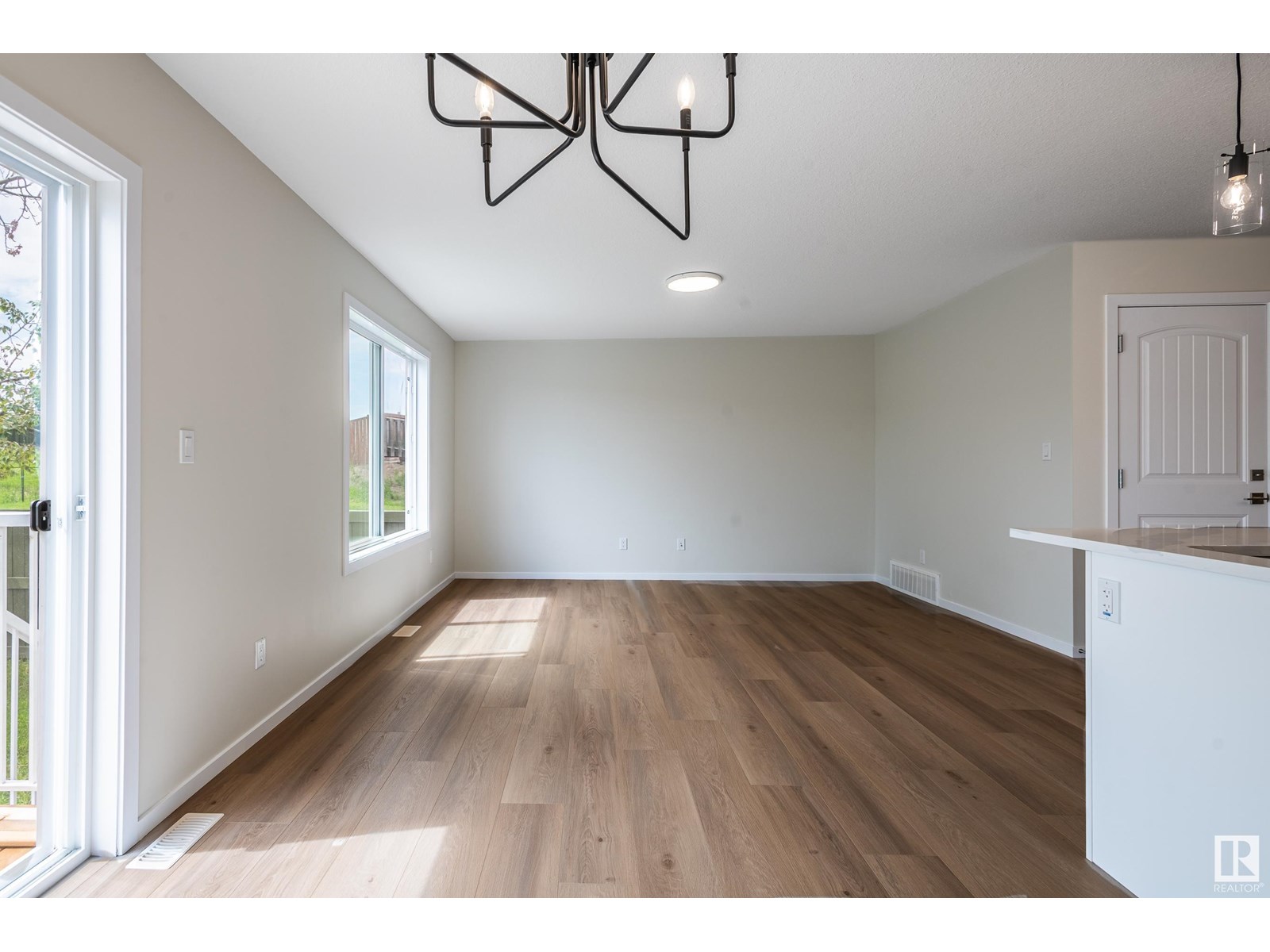4523 126 Av Nw Edmonton, Alberta T5A 1L3
$569,900
Welcome to this NEW LEGALLY SUITED HOME in Homesteader! Are you looking for a home with a MORTGAGE HELPER? A home set up well for MULTI-GENERATIONAL LIVING? Or are you looking for a property to generate rental income? Look no further! The main floor features a BRIGHT OPEN LAYOUT with a modern kitchen, roomy dining space, and LARGE LIVING AREA. Upstairs, the HUGE PRIMARY BEDROOM boasts a 5-pce ensuite and a MASSIVE walk-in closet. Two more large bedrooms, a full 4-pce bath, and DEDICATED LAUNDRY round out the upper floor. The LEGAL SECONDARY SUITE in the basement is a major bonus, complete with a full kitchen, bedroom, 3-pce bath, rec room, and its own LAUNDRY. Top it off with a DOUBLE ATTACHED GARAGE and a great location close to schools, shopping, parks, and transit, ensuring strong tenant demand. Don’t miss this TURNKEY OPPORTUNITY for savvy investors looking to maximize rental income. (id:61585)
Property Details
| MLS® Number | E4444888 |
| Property Type | Single Family |
| Neigbourhood | Homesteader |
| Amenities Near By | Schools, Shopping |
| Features | No Back Lane |
| Parking Space Total | 4 |
| Structure | Deck |
Building
| Bathroom Total | 4 |
| Bedrooms Total | 4 |
| Amenities | Vinyl Windows |
| Appliances | Garage Door Opener Remote(s), Garage Door Opener, Hood Fan, Microwave Range Hood Combo, Dryer, Refrigerator, Two Stoves, Two Washers, Dishwasher |
| Basement Development | Finished |
| Basement Features | Suite |
| Basement Type | Full (finished) |
| Constructed Date | 2017 |
| Construction Style Attachment | Detached |
| Fire Protection | Smoke Detectors |
| Half Bath Total | 1 |
| Heating Type | Forced Air |
| Stories Total | 2 |
| Size Interior | 1,568 Ft2 |
| Type | House |
Parking
| Attached Garage |
Land
| Acreage | No |
| Fence Type | Fence |
| Land Amenities | Schools, Shopping |
| Size Irregular | 387.83 |
| Size Total | 387.83 M2 |
| Size Total Text | 387.83 M2 |
Rooms
| Level | Type | Length | Width | Dimensions |
|---|---|---|---|---|
| Basement | Bedroom 4 | 2.71 m | 3.66 m | 2.71 m x 3.66 m |
| Basement | Second Kitchen | 2.79 m | 2.53 m | 2.79 m x 2.53 m |
| Basement | Recreation Room | 3.89 m | 4.15 m | 3.89 m x 4.15 m |
| Basement | Utility Room | 4.09 m | 2.08 m | 4.09 m x 2.08 m |
| Main Level | Living Room | 4.17 m | 4.27 m | 4.17 m x 4.27 m |
| Main Level | Dining Room | 2.86 m | 2.78 m | 2.86 m x 2.78 m |
| Main Level | Kitchen | 2.86z3.53 | ||
| Upper Level | Primary Bedroom | 3.77 m | 4.31 m | 3.77 m x 4.31 m |
| Upper Level | Bedroom 2 | 2.76 m | 3.79 m | 2.76 m x 3.79 m |
| Upper Level | Bedroom 3 | 4.13 m | 2.85 m | 4.13 m x 2.85 m |
Contact Us
Contact us for more information

Drew N. Kardash
Associate
(780) 439-1257
102-3224 Parsons Rd Nw
Edmonton, Alberta T6N 1M2
(780) 439-9818
(780) 439-1257
































































