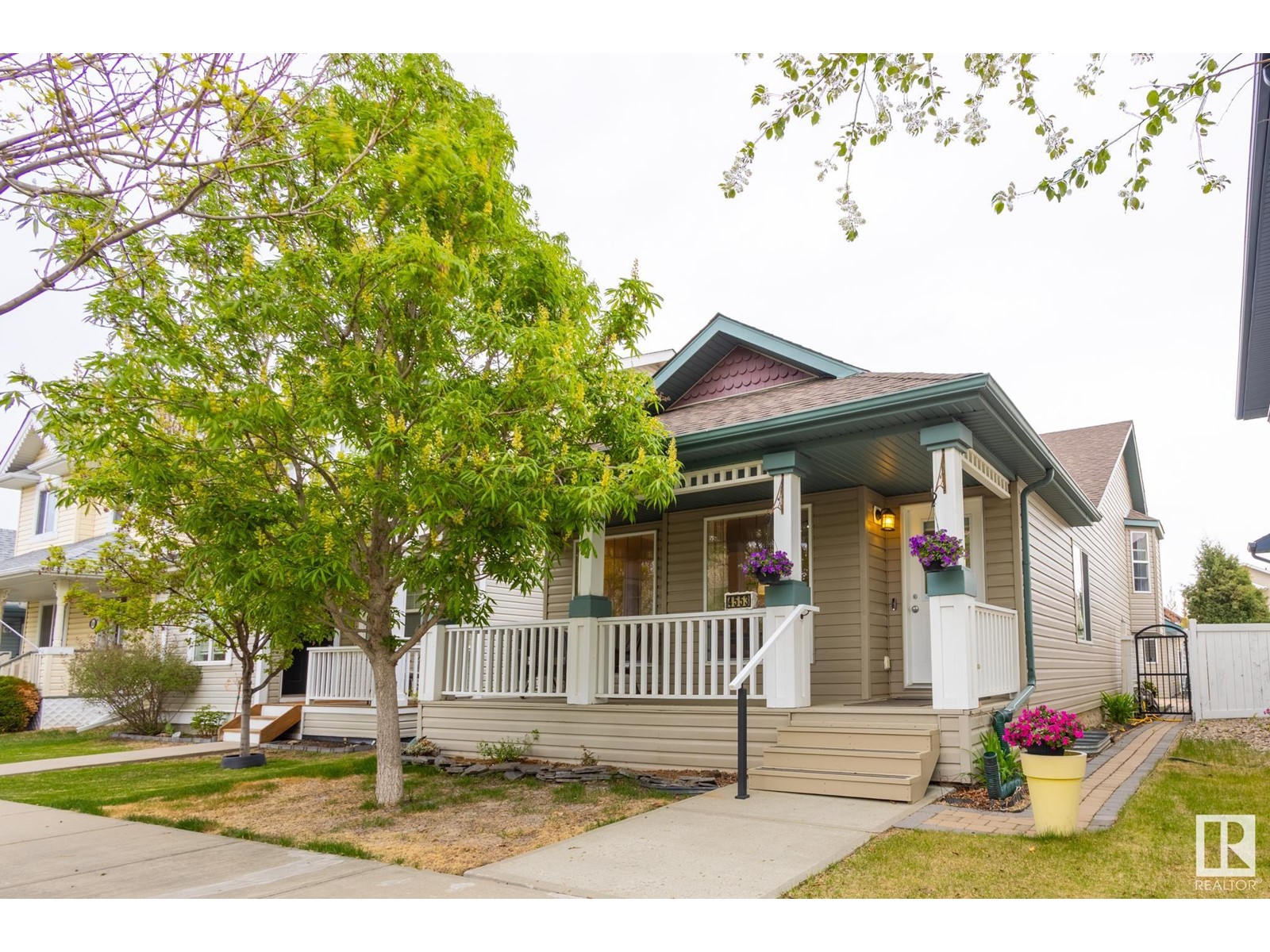4553 Turner Square Sq Nw Edmonton, Alberta T6R 3E4
$469,900
Welcome to T-Town! This spacious 4-Level Split with Walk-Out is perfect for families! This 4-level split offers space and versatility with 3 bedrooms, 2 baths, and 3 finished levels. The main floor features vaulted ceilings, hardwood flooring in the living room, and a large kitchen with a corner pantry and newer stainless steel appliances including an induction stove! Upstairs, enjoy a cozy bonus room, two spacious bedrooms, and a 4-piece main bath. The third level offers a welcoming family room with a gas fireplace, the third bedroom, a second 3-piece bath, and a mudroom with laundry and walk-out access to the backyard. The back yard is ideal for family time, and the double detached garage provides added convenience. The 4th level is has room for future development if you choose, with NEW CENTRAL A/C, HE Furnace and HWT. Bright, functional, and inviting, this home is perfect for families seeking a comfortable and flexible living space. Close to schools, transit and shopping, what more could you want? (id:61585)
Property Details
| MLS® Number | E4436503 |
| Property Type | Single Family |
| Neigbourhood | Terwillegar Towne |
| Amenities Near By | Playground, Public Transit, Schools, Shopping |
| Features | Paved Lane, Lane, Exterior Walls- 2x6", No Smoking Home |
| Parking Space Total | 2 |
| Structure | Porch |
Building
| Bathroom Total | 2 |
| Bedrooms Total | 3 |
| Amenities | Vinyl Windows |
| Appliances | Dishwasher, Dryer, Microwave Range Hood Combo, Refrigerator, Washer |
| Basement Development | Unfinished |
| Basement Type | Full (unfinished) |
| Constructed Date | 2004 |
| Construction Style Attachment | Detached |
| Cooling Type | Central Air Conditioning |
| Fire Protection | Smoke Detectors |
| Fireplace Fuel | Gas |
| Fireplace Present | Yes |
| Fireplace Type | Corner |
| Heating Type | Forced Air |
| Size Interior | 1,087 Ft2 |
| Type | House |
Parking
| Detached Garage |
Land
| Acreage | No |
| Fence Type | Fence |
| Land Amenities | Playground, Public Transit, Schools, Shopping |
| Size Irregular | 321.87 |
| Size Total | 321.87 M2 |
| Size Total Text | 321.87 M2 |
Rooms
| Level | Type | Length | Width | Dimensions |
|---|---|---|---|---|
| Lower Level | Family Room | 4.69 m | 4.18 m | 4.69 m x 4.18 m |
| Lower Level | Bedroom 3 | 3.82 m | 2.78 m | 3.82 m x 2.78 m |
| Main Level | Living Room | 3.24 m | 2.45 m | 3.24 m x 2.45 m |
| Main Level | Dining Room | 2.93 m | 2.45 m | 2.93 m x 2.45 m |
| Main Level | Kitchen | 4.08 m | 3.71 m | 4.08 m x 3.71 m |
| Main Level | Breakfast | 3.46 m | 3.2 m | 3.46 m x 3.2 m |
| Upper Level | Den | 4.18 m | 3.71 m | 4.18 m x 3.71 m |
| Upper Level | Primary Bedroom | 4.94 m | 4.06 m | 4.94 m x 4.06 m |
| Upper Level | Bedroom 2 | 3.25 m | 2.8 m | 3.25 m x 2.8 m |
Contact Us
Contact us for more information

Travis D. Ball
Associate
www.ontheballrealestate.com/
twitter.com/TravisYegRE
www.facebook.com/Travis.D.Ball
www.linkedin.com/in/travisdball/
9919 149 St Nw
Edmonton, Alberta T5P 1K7
(780) 760-6424




































































