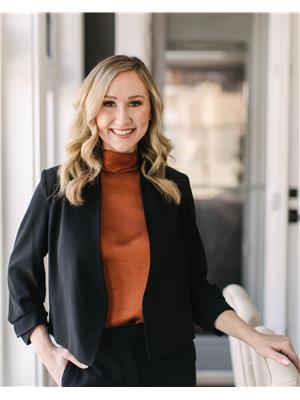#459 52328 Rge Road 233 Rural Strathcona County, Alberta T8B 0A2
$2,495,000
Welcome to an unparalleled blend of craftsmanship, elegance, and comfort in this custom-built two-story estate, nestled on a premium lot backing directly onto a tranquil lake. Wrapped entirely in timeless full brick, this 5-bedroom, 7-bathroom home offers over-the-top luxury in every detail. Step inside to discover a grand interior enriched with extensive millwork, three cozy fireplaces, and designer finishes throughout. The chef’s kitchen is a culinary dream, featuring high-end appliances, a generous island, and a walk-in butler’s pantry for seamless entertaining. Enjoy quiet mornings or elegant dinners on the fully screened-in deck, offering breathtaking lake views year-round. The primary suite offers a spa like ensuite and dressing room while the additional bedrooms offer private ensuites for ultimate comfort. The walkout basement is an entertainer’s dream, boasting a climate-controlled wine cellar, home theatre, and expansive recreation space. This home is more than a residence - it's a lifestyle!!!! (id:61585)
Property Details
| MLS® Number | E4441469 |
| Property Type | Single Family |
| Neigbourhood | Balmoral Heights |
| Amenities Near By | Park, Playground, Shopping |
| Community Features | Lake Privileges |
| Features | Cul-de-sac, Private Setting, Closet Organizers, Exterior Walls- 2x6", No Smoking Home |
| Parking Space Total | 6 |
| Structure | Deck, Fire Pit, Porch |
| View Type | City View |
| Water Front Type | Waterfront On Lake |
Building
| Bathroom Total | 7 |
| Bedrooms Total | 5 |
| Amenities | Ceiling - 10ft, Vinyl Windows |
| Appliances | Dryer, Garage Door Opener Remote(s), Garage Door Opener, Garburator, Hood Fan, Microwave, Stove, Washer, Wine Fridge, Refrigerator, Two Stoves, Dishwasher |
| Basement Development | Finished |
| Basement Type | Full (finished) |
| Constructed Date | 2007 |
| Construction Style Attachment | Detached |
| Cooling Type | Central Air Conditioning |
| Fire Protection | Smoke Detectors |
| Fireplace Fuel | Gas |
| Fireplace Present | Yes |
| Fireplace Type | Unknown |
| Half Bath Total | 2 |
| Heating Type | Forced Air, In Floor Heating |
| Stories Total | 2 |
| Size Interior | 4,741 Ft2 |
| Type | House |
Parking
| Heated Garage | |
| Attached Garage |
Land
| Acreage | No |
| Fence Type | Fence |
| Land Amenities | Park, Playground, Shopping |
| Size Irregular | 0.3 |
| Size Total | 0.3 Ac |
| Size Total Text | 0.3 Ac |
Rooms
| Level | Type | Length | Width | Dimensions |
|---|---|---|---|---|
| Above | Dining Room | Measurements not available | ||
| Basement | Bedroom 4 | Measurements not available | ||
| Basement | Bedroom 5 | Measurements not available | ||
| Main Level | Living Room | 5.15 m | 5.82 m | 5.15 m x 5.82 m |
| Main Level | Kitchen | 3.16 m | 6.12 m | 3.16 m x 6.12 m |
| Main Level | Den | 3.94 m | 2.62 m | 3.94 m x 2.62 m |
| Main Level | Breakfast | 4.09 m | 3.51 m | 4.09 m x 3.51 m |
| Main Level | Pantry | 3.94 m | 2.71 m | 3.94 m x 2.71 m |
| Upper Level | Primary Bedroom | 5.75 m | 5.17 m | 5.75 m x 5.17 m |
| Upper Level | Bedroom 2 | 4.65 m | 5.64 m | 4.65 m x 5.64 m |
| Upper Level | Bedroom 3 | 3.91 m | 5.68 m | 3.91 m x 5.68 m |
| Upper Level | Bonus Room | 5.77 m | 8.13 m | 5.77 m x 8.13 m |
| Upper Level | Laundry Room | 3.35 m | 4.52 m | 3.35 m x 4.52 m |
Contact Us
Contact us for more information

Marc Lachance
Associate
www.lachanceteam.com/
425-450 Ordze Rd
Sherwood Park, Alberta T8B 0C5
(780) 570-9650

Morgan Rice
Associate
425-450 Ordze Rd
Sherwood Park, Alberta T8B 0C5
(780) 570-9650






























































