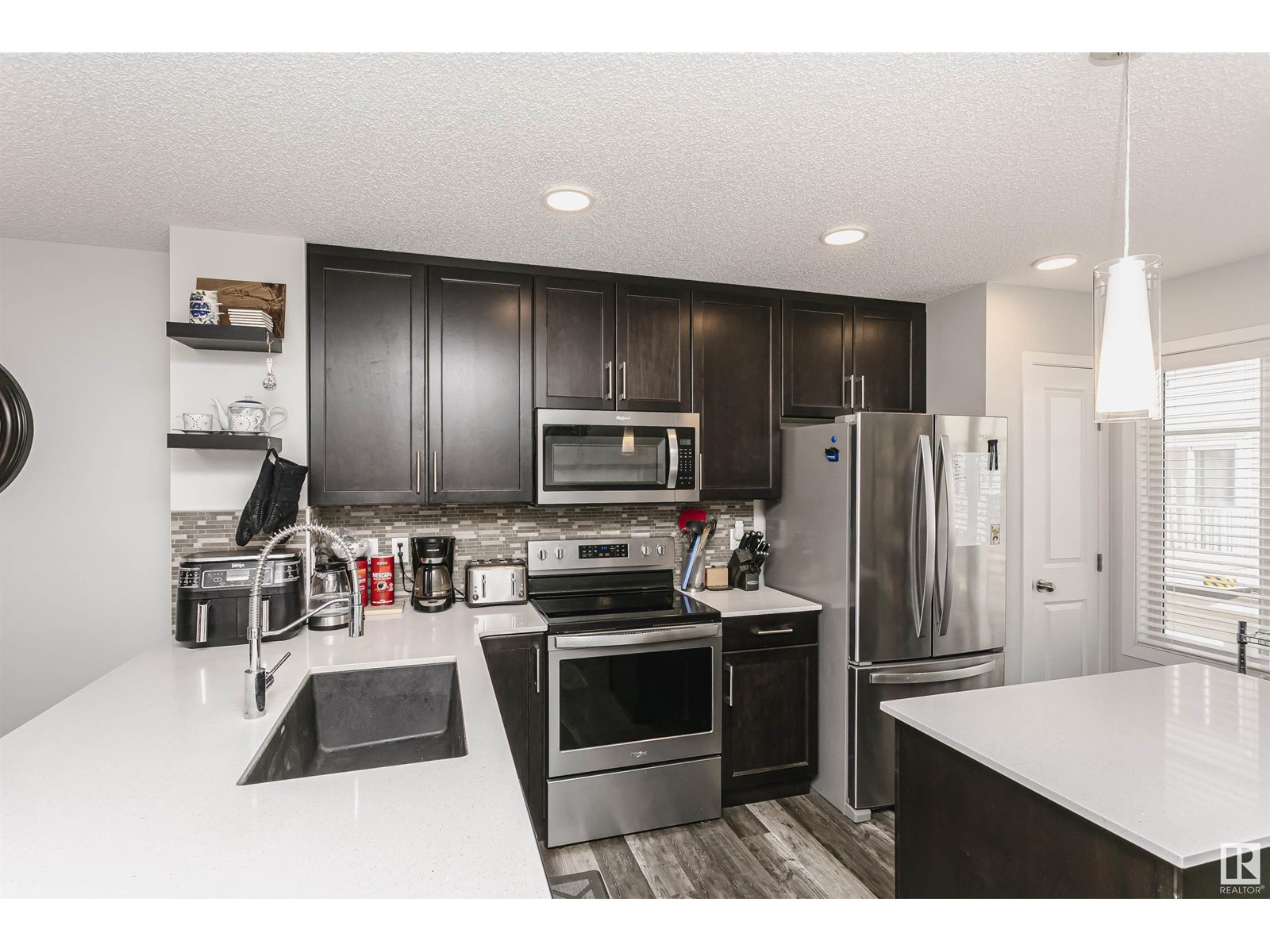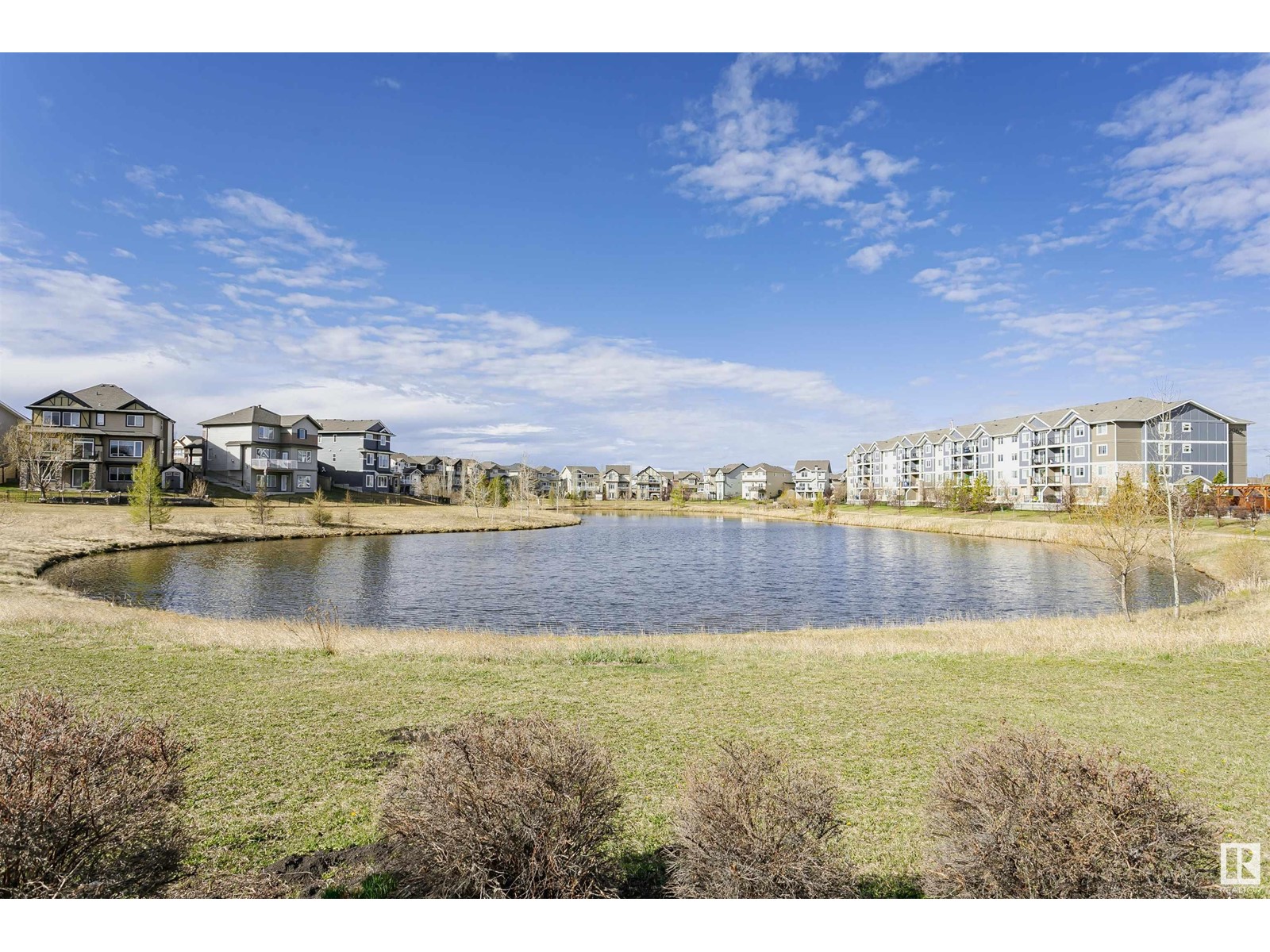#46 2905 141 St Sw Edmonton, Alberta T6W 3W4
$356,800Maintenance, Exterior Maintenance, Insurance, Landscaping, Property Management, Other, See Remarks
$246.08 Monthly
Maintenance, Exterior Maintenance, Insurance, Landscaping, Property Management, Other, See Remarks
$246.08 MonthlyBeautiful 3 bedroom, 2.5 bath townhome in Chappelle. Facing the walking path, the yard and patio are looking south, giving you the best light and space. One of the best spots in the complex, this unit also has AC (which you are not allowed to add to units that don't currently have it). Double garage, electric fireplace, upgraded kitchen sink, this unit has everything you're looking for at a fantastic price. Main floor flex space is perfect as an office or workout room. This home has been loved since they purchased it from the builder. Chappelle is a great community with shopping, restaurants and the community centre all within walking distance. Access to Chappelle Gardens resident facilities which include a skating rink, basketball & pickle ball courts, picnic areas, public garden plots, soccer fields, playground, splash park, mini gym, & more. Pet friendly complex! Low condo fees cover all exterior maintenance & much more! (id:61585)
Property Details
| MLS® Number | E4433441 |
| Property Type | Single Family |
| Neigbourhood | Chappelle Area |
| Amenities Near By | Playground, Schools, Shopping |
| Features | See Remarks, No Animal Home, No Smoking Home |
Building
| Bathroom Total | 3 |
| Bedrooms Total | 3 |
| Appliances | Dishwasher, Dryer, Microwave Range Hood Combo, Refrigerator, Stove, Washer, Window Coverings |
| Basement Type | None |
| Constructed Date | 2020 |
| Construction Style Attachment | Attached |
| Cooling Type | Central Air Conditioning |
| Fireplace Fuel | Electric |
| Fireplace Present | Yes |
| Fireplace Type | Unknown |
| Half Bath Total | 1 |
| Heating Type | Forced Air |
| Stories Total | 3 |
| Size Interior | 1,480 Ft2 |
| Type | Row / Townhouse |
Parking
| Attached Garage |
Land
| Acreage | No |
| Fence Type | Fence |
| Land Amenities | Playground, Schools, Shopping |
| Size Irregular | 171.14 |
| Size Total | 171.14 M2 |
| Size Total Text | 171.14 M2 |
Rooms
| Level | Type | Length | Width | Dimensions |
|---|---|---|---|---|
| Main Level | Den | Measurements not available | ||
| Upper Level | Living Room | Measurements not available | ||
| Upper Level | Dining Room | Measurements not available | ||
| Upper Level | Kitchen | Measurements not available | ||
| Upper Level | Primary Bedroom | Measurements not available | ||
| Upper Level | Bedroom 2 | Measurements not available | ||
| Upper Level | Bedroom 3 | Measurements not available |
Contact Us
Contact us for more information
Brett Loree
Associate
5954 Gateway Blvd Nw
Edmonton, Alberta T6H 2H6
(780) 439-3300


























