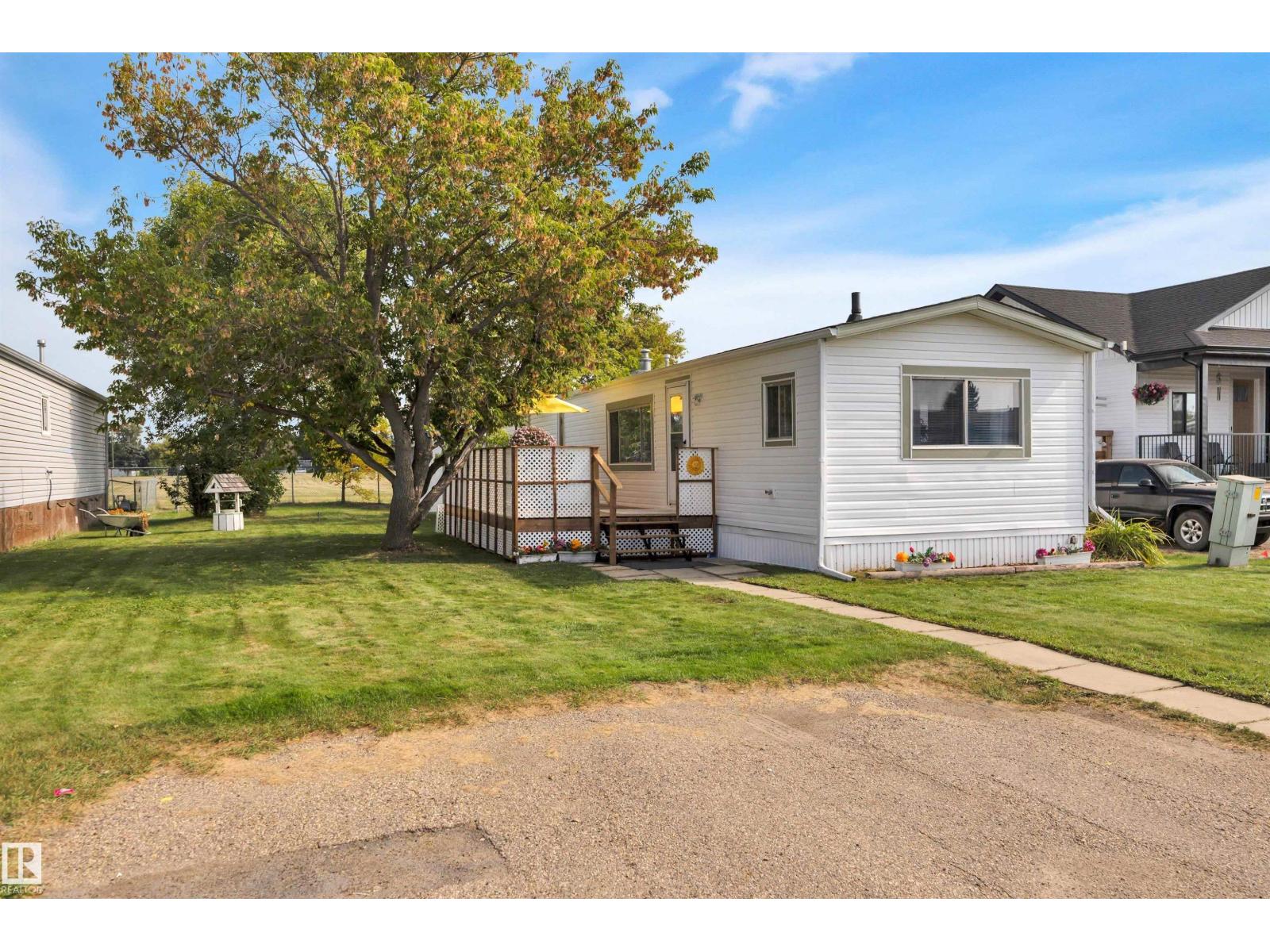3 Bedroom
1 Bathroom
936 ft2
Bungalow
Forced Air
$137,700
Looking for affordable living with modern updates in the desirable town of Calmar? This 3 bed, 1 bath mobile home offers unbeatable value with extensive renovations inside and out. Recent upgrades: electrical and plumbing completed by journeyman trades, brand new kitchen cabinets with a sleek modern design, a new 40' x 48' island, new fridge, dishwasher, stove, and microwave, soft-touch light switches, new blinds, neutral window coverings, fresh paint, waterproof laminate flooring, and carpet throughout. Comfort and efficiency were top of mind with heat tape and insulation installed under the unit, while the exterior shines with a new extended deck, updated siding (2025), water proof shed, and a large private yard. Major system updates include new shingles (2020), furnace (2010 with ducts cleaned in 2021), and a hot water tank (2021). This move-in ready home offers incredible value with low lot fees, a quiet community, and close proximity to city amenities, making it an excellent alternative to renting. (id:63502)
Property Details
|
MLS® Number
|
E4457610 |
|
Property Type
|
Single Family |
|
Neigbourhood
|
Calmar |
|
Amenities Near By
|
Playground, Schools, Shopping |
|
Features
|
Private Setting, No Animal Home, No Smoking Home |
|
Structure
|
Deck |
Building
|
Bathroom Total
|
1 |
|
Bedrooms Total
|
3 |
|
Appliances
|
Dishwasher, Dryer, Microwave Range Hood Combo, Refrigerator, Stove, Washer, Window Coverings |
|
Architectural Style
|
Bungalow |
|
Constructed Date
|
1976 |
|
Heating Type
|
Forced Air |
|
Stories Total
|
1 |
|
Size Interior
|
936 Ft2 |
|
Type
|
Mobile Home |
Parking
Land
|
Acreage
|
No |
|
Fence Type
|
Fence |
|
Land Amenities
|
Playground, Schools, Shopping |
Rooms
| Level |
Type |
Length |
Width |
Dimensions |
|
Main Level |
Living Room |
|
|
4.28m x 4.0m |
|
Main Level |
Dining Room |
|
|
2.12m x 4.07m |
|
Main Level |
Kitchen |
|
|
2.82m x 4.10m |
|
Main Level |
Primary Bedroom |
|
|
3.11m x 4.08m |
|
Main Level |
Bedroom 2 |
|
|
2.22m x 3.03m |
|
Main Level |
Bedroom 3 |
|
|
2.55m x 3.05m |







































