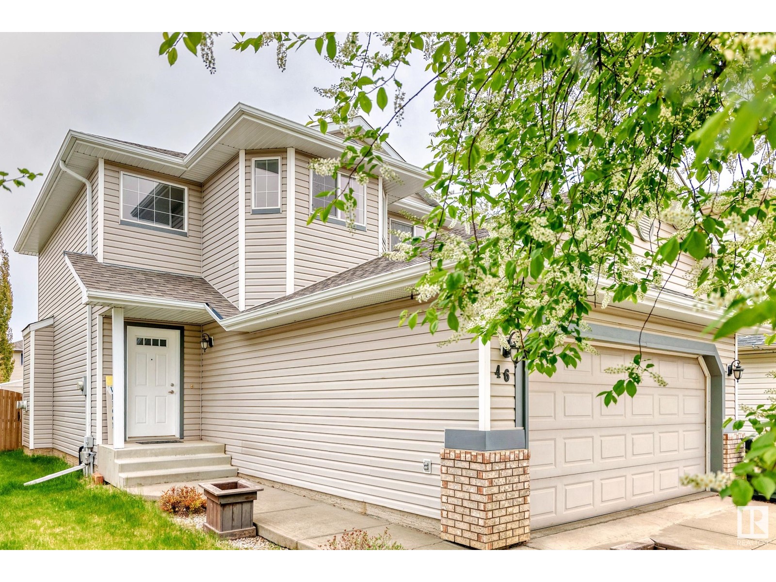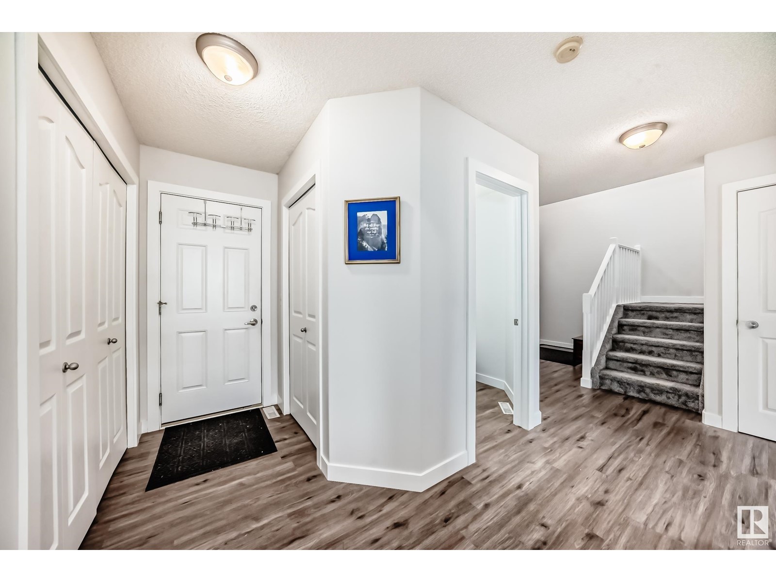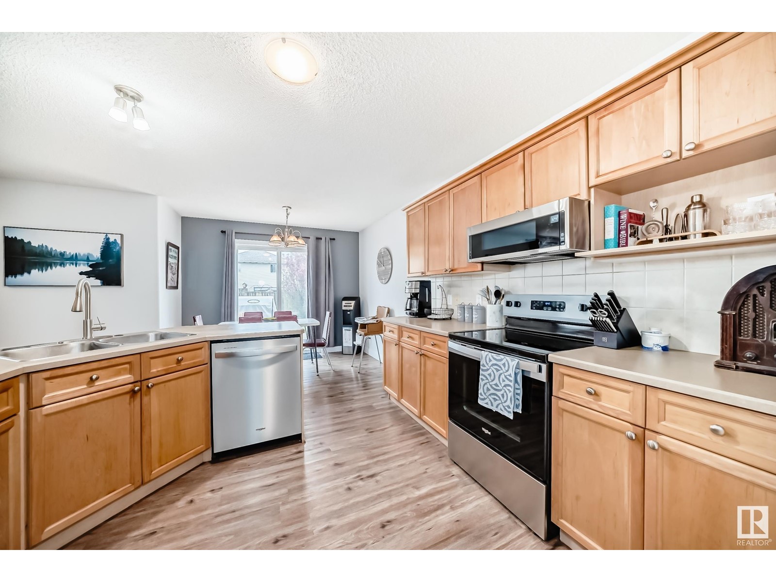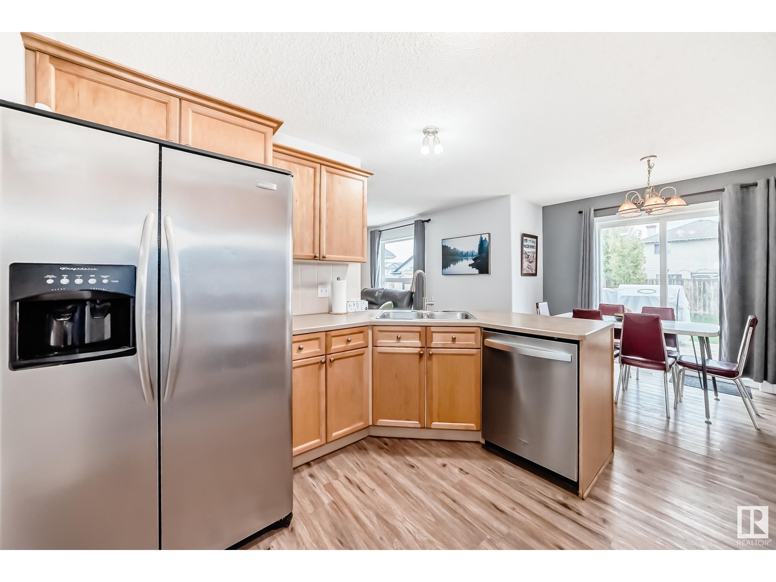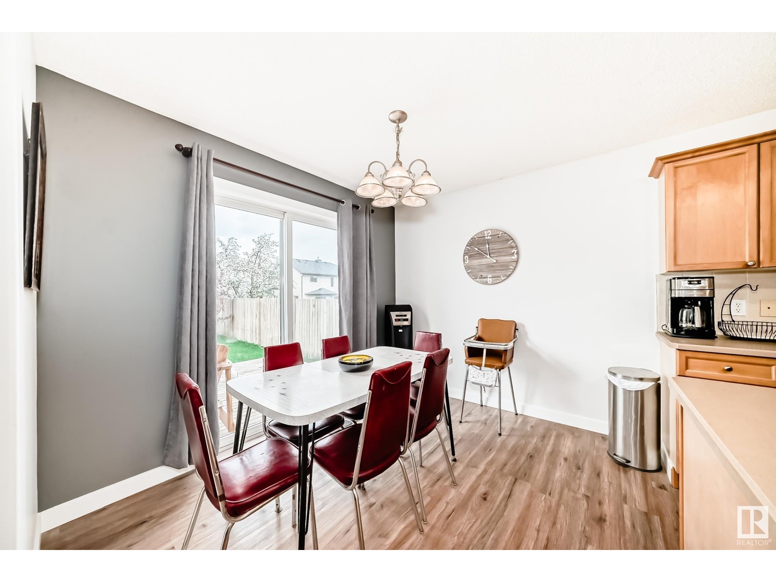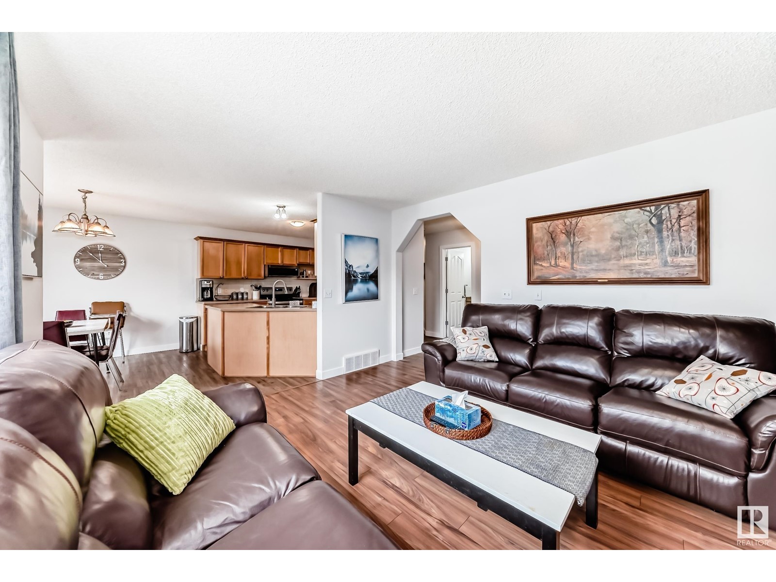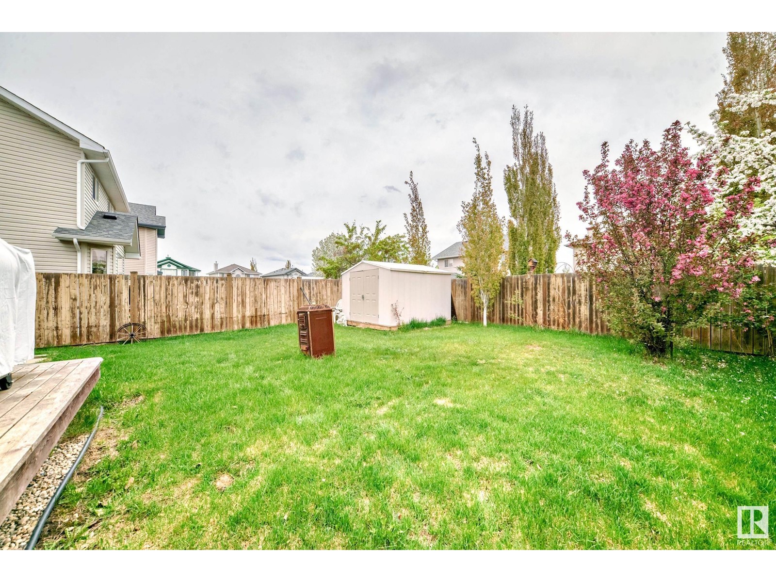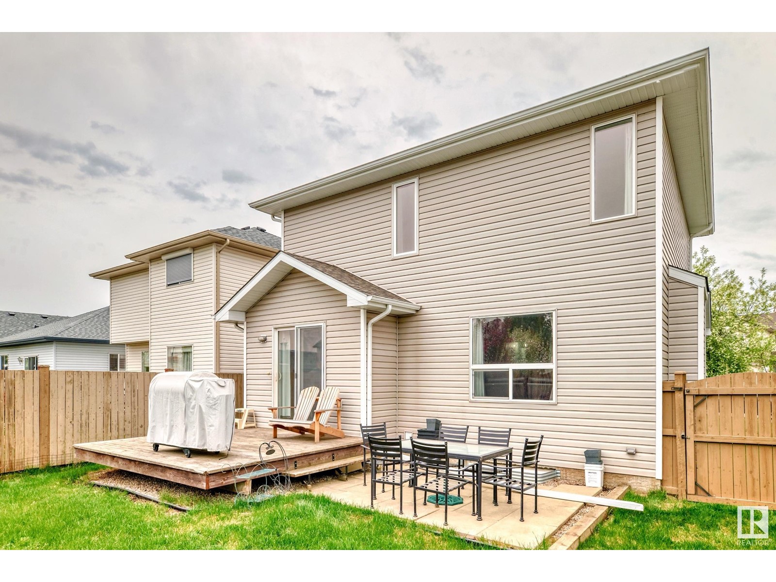46 Spruce Grouse Cr Spruce Grove, Alberta T7X 4M9
4 Bedroom
4 Bathroom
1,475 ft2
Fireplace
Forced Air
$469,000
WELCOME HOME to Spruce Ridge. Fabulously located with TRI-Leisure Rec Centre, Schools, Shopping, Parks and trails all close by and within walking distance. Recently upgraded with new Flooring, Baseboards Casings, Paint and some appliances. Storage Shed is included. Nice and open Floor plan, lots of big windows bath the home with natural light. There are 4 Bedrooms, (3 up and 1 down) 3 and a half baths to accommodate all of your family's needs. Main floor laundry adds to the convenience of this home. Fantastic neighbours, and a quiet crescent location. (id:61585)
Property Details
| MLS® Number | E4436667 |
| Property Type | Single Family |
| Neigbourhood | Spruce Ridge |
| Amenities Near By | Playground, Public Transit, Schools, Shopping |
| Community Features | Public Swimming Pool |
| Features | No Back Lane, Recreational |
| Parking Space Total | 4 |
| Structure | Deck |
Building
| Bathroom Total | 4 |
| Bedrooms Total | 4 |
| Appliances | Dishwasher, Dryer, Garage Door Opener Remote(s), Garage Door Opener, Microwave Range Hood Combo, Refrigerator, Storage Shed, Stove, Central Vacuum, Washer, Window Coverings |
| Basement Development | Finished |
| Basement Type | Full (finished) |
| Constructed Date | 2005 |
| Construction Style Attachment | Detached |
| Fire Protection | Smoke Detectors |
| Fireplace Fuel | Gas |
| Fireplace Present | Yes |
| Fireplace Type | Heatillator |
| Half Bath Total | 1 |
| Heating Type | Forced Air |
| Stories Total | 2 |
| Size Interior | 1,475 Ft2 |
| Type | House |
Parking
| Attached Garage |
Land
| Acreage | No |
| Fence Type | Fence |
| Land Amenities | Playground, Public Transit, Schools, Shopping |
| Size Irregular | 404.31 |
| Size Total | 404.31 M2 |
| Size Total Text | 404.31 M2 |
Rooms
| Level | Type | Length | Width | Dimensions |
|---|---|---|---|---|
| Basement | Family Room | 4.98 m | 3.11 m | 4.98 m x 3.11 m |
| Basement | Bedroom 4 | 3.61 m | 3.41 m | 3.61 m x 3.41 m |
| Main Level | Living Room | 4.09 m | 3.64 m | 4.09 m x 3.64 m |
| Main Level | Dining Room | 3.03 m | 2.49 m | 3.03 m x 2.49 m |
| Main Level | Kitchen | 3.39 m | 3.04 m | 3.39 m x 3.04 m |
| Upper Level | Primary Bedroom | 4.65 m | 3.68 m | 4.65 m x 3.68 m |
| Upper Level | Bedroom 2 | 3.1 m | 2.83 m | 3.1 m x 2.83 m |
| Upper Level | Bedroom 3 | 3.06 m | 2.86 m | 3.06 m x 2.86 m |
Contact Us
Contact us for more information

Kelly N. Rissling
Associate
(780) 447-1695
1 (800) 275-8191
www.kellyrissling.com/
RE/MAX Real Estate
200-10835 124 St Nw
Edmonton, Alberta T5M 0H4
200-10835 124 St Nw
Edmonton, Alberta T5M 0H4
(780) 488-4000
(780) 447-1695

