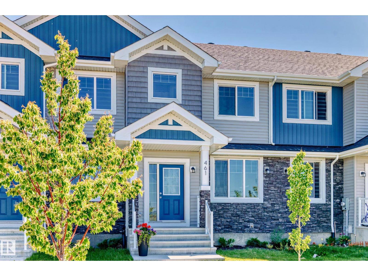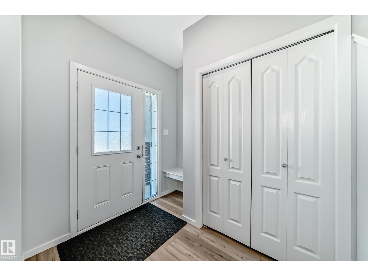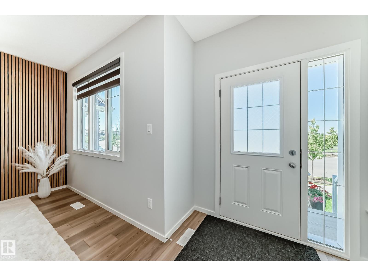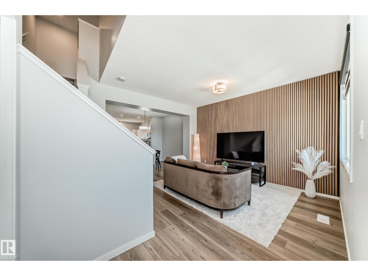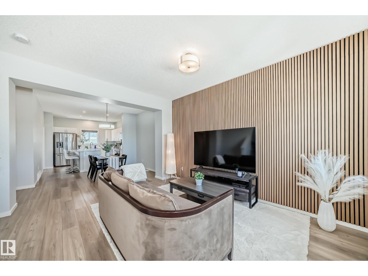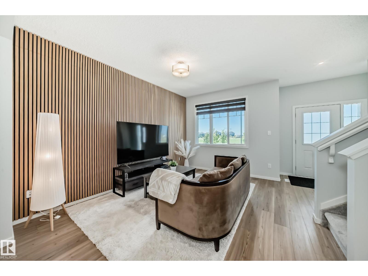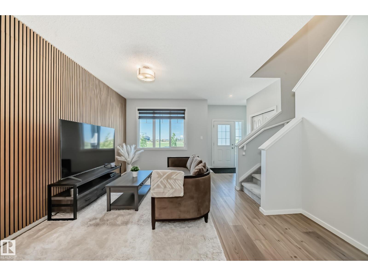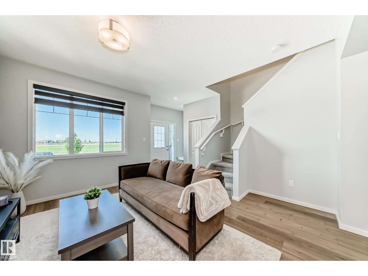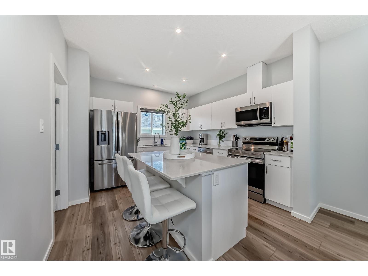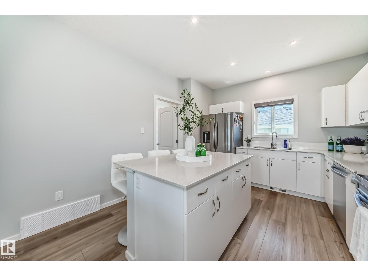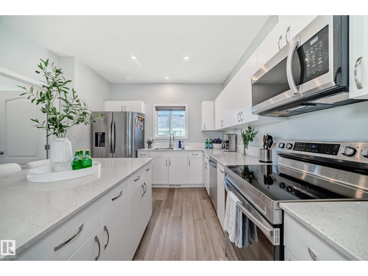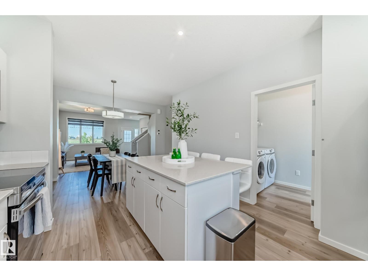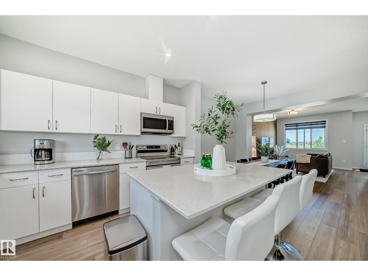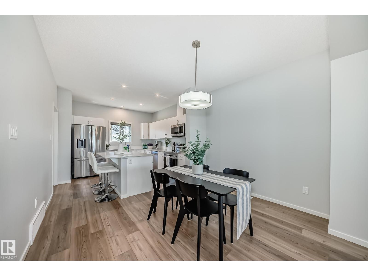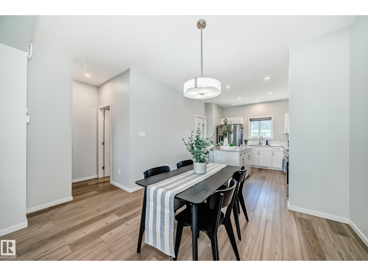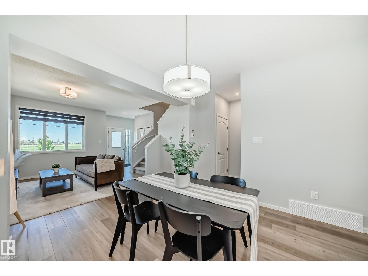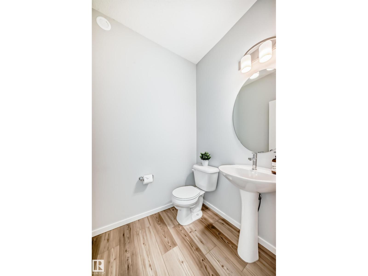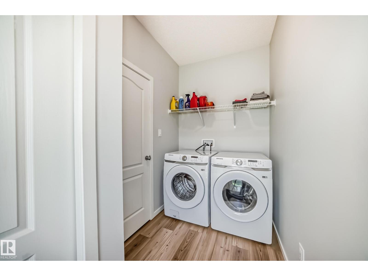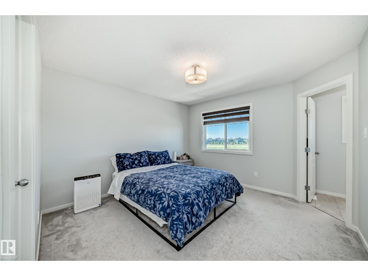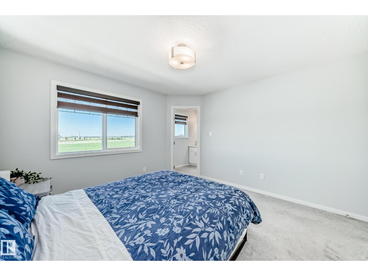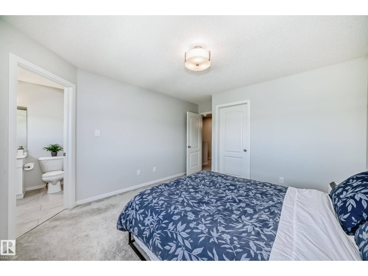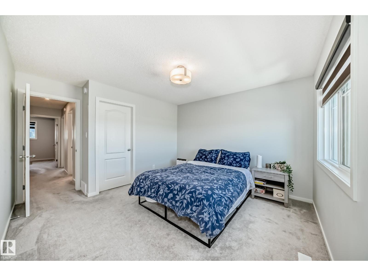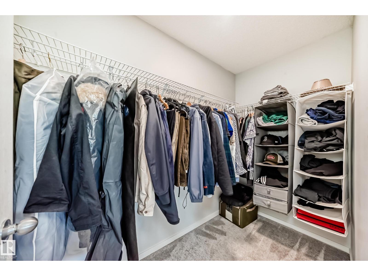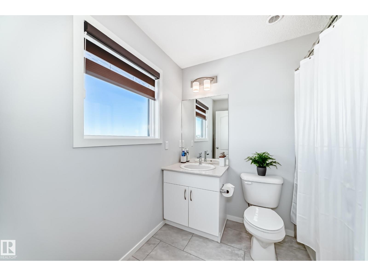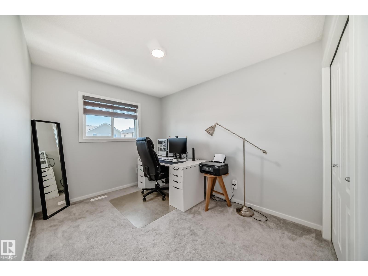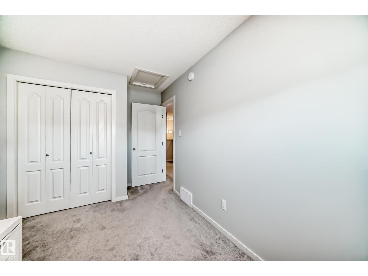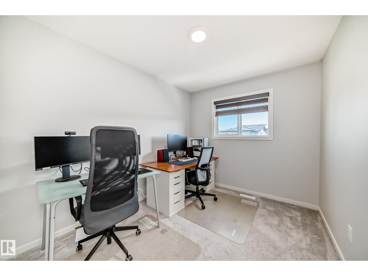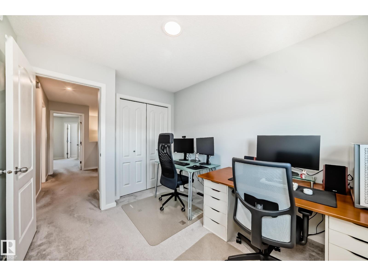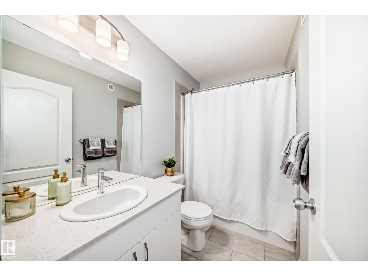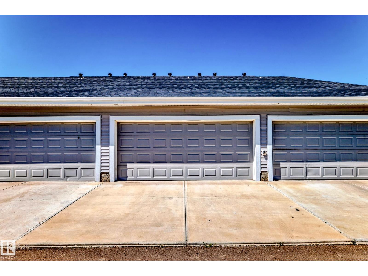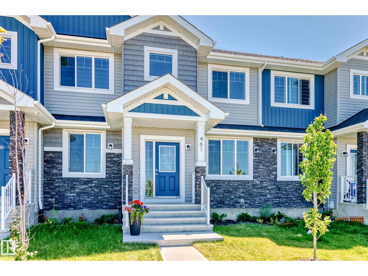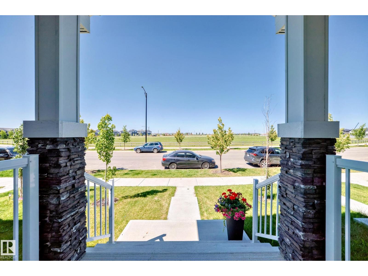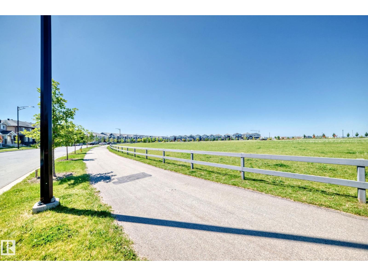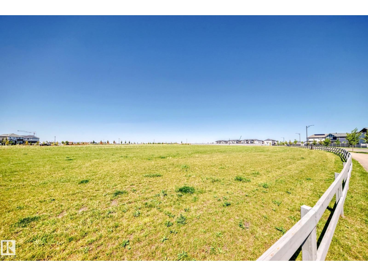3 Bedroom
3 Bathroom
1,393 ft2
Forced Air
$458,500
This immaculate 3 bdrm/2.5 bath rowhouse, with no condo fees, offers upscale living in the sought-after community of Brenton at Glenridding Ravine. Perfectly positioned facing a large greenspace, this home blends modern design with family-friendly comfort. The open-concept main floor features bright and spacious living areas with scenic views, while the contemporary kitchen and dining space create an inviting atmosphere for both daily living and entertaining. Upstairs, the primary suite includes a walk-in closet and ensuite, complemented by two additional bedrooms. The undeveloped bsmt invites your vision to craft a truly elevated space. A double detached garage adds convenience and style. Move-in ready and in pristine condition, this property is ideally located close to grocery stores, coffee shops, and everyday amenities, with a future recreation centre and high school nearby. Surrounded by trails, parks, and natural spaces, this home offers the perfect balance of upscale comfort and community living. (id:63502)
Property Details
|
MLS® Number
|
E4458320 |
|
Property Type
|
Single Family |
|
Neigbourhood
|
Glenridding Ravine |
|
Amenities Near By
|
Shopping |
|
Features
|
Flat Site, Park/reserve, Lane, No Animal Home, No Smoking Home |
Building
|
Bathroom Total
|
3 |
|
Bedrooms Total
|
3 |
|
Appliances
|
Dishwasher, Dryer, Garage Door Opener, Microwave Range Hood Combo, Refrigerator, Stove, Washer, Window Coverings |
|
Basement Development
|
Unfinished |
|
Basement Type
|
Full (unfinished) |
|
Constructed Date
|
2021 |
|
Construction Style Attachment
|
Attached |
|
Half Bath Total
|
1 |
|
Heating Type
|
Forced Air |
|
Stories Total
|
2 |
|
Size Interior
|
1,393 Ft2 |
|
Type
|
Row / Townhouse |
Parking
Land
|
Acreage
|
No |
|
Land Amenities
|
Shopping |
|
Size Irregular
|
191.96 |
|
Size Total
|
191.96 M2 |
|
Size Total Text
|
191.96 M2 |
Rooms
| Level |
Type |
Length |
Width |
Dimensions |
|
Main Level |
Living Room |
|
|
4.19 × 4.03 |
|
Main Level |
Dining Room |
|
|
Measurements not available |
|
Main Level |
Kitchen |
|
|
Measurements not available |
|
Upper Level |
Primary Bedroom |
|
|
3.58 × 3.62 |
|
Upper Level |
Bedroom 2 |
|
|
2.55 × 3.42 |
|
Upper Level |
Bedroom 3 |
|
|
3.19 × 2.60 |
