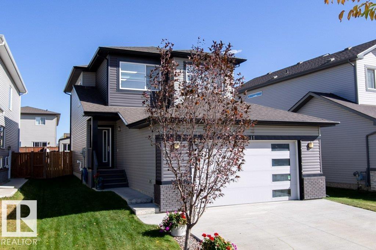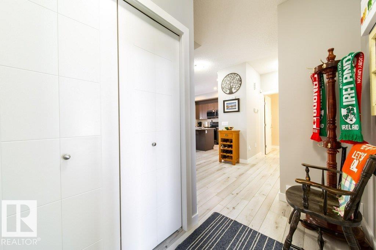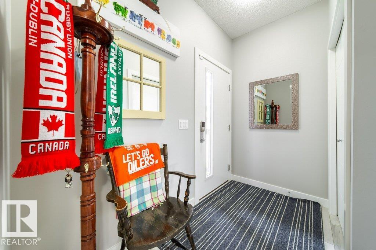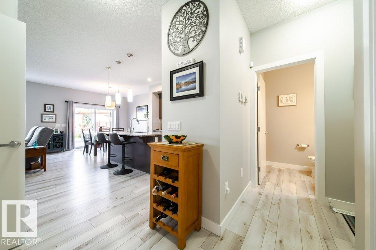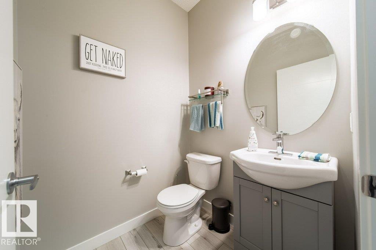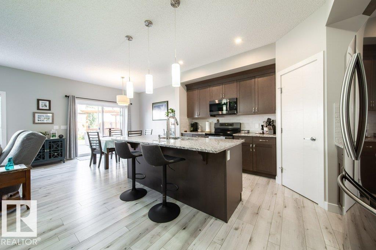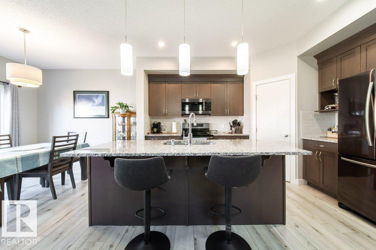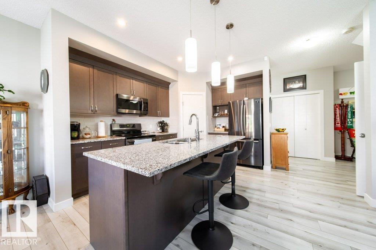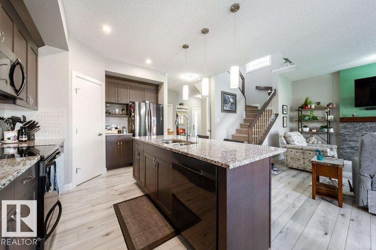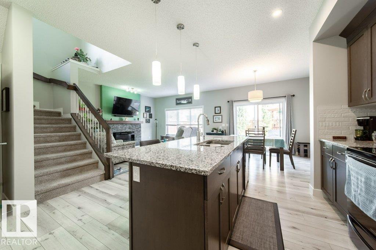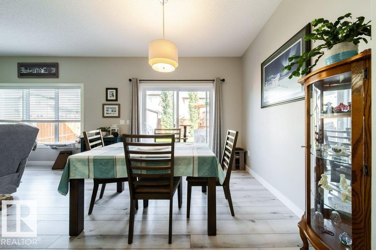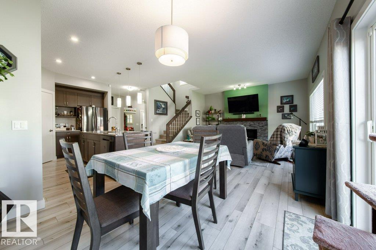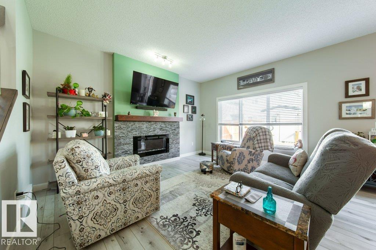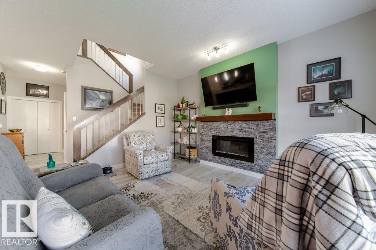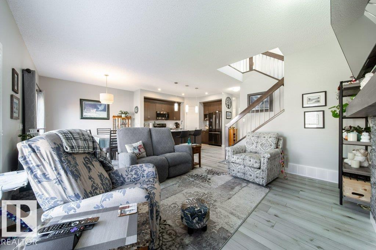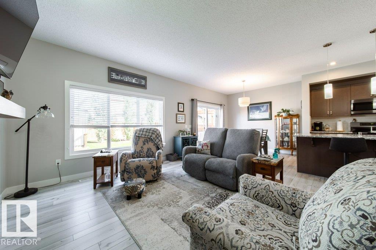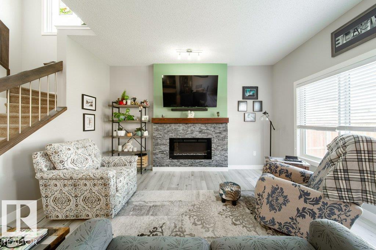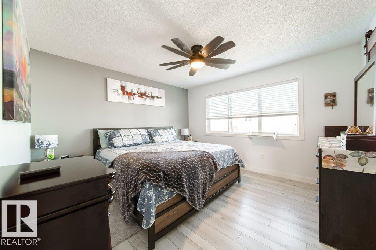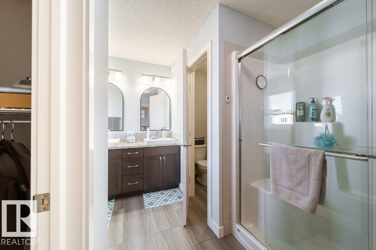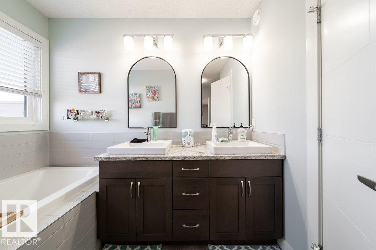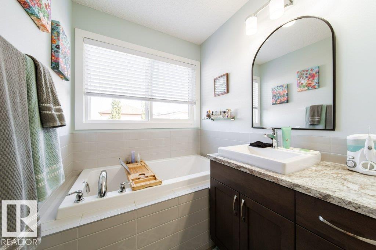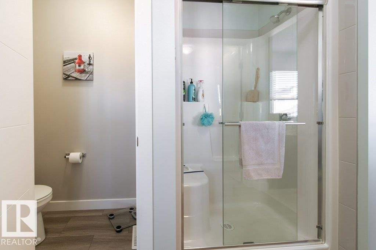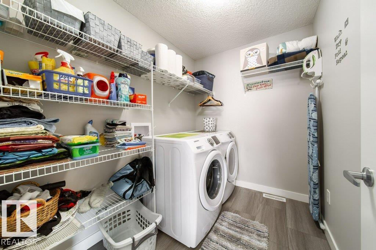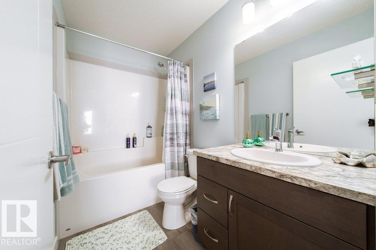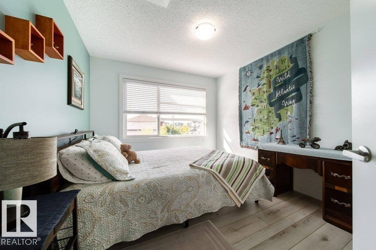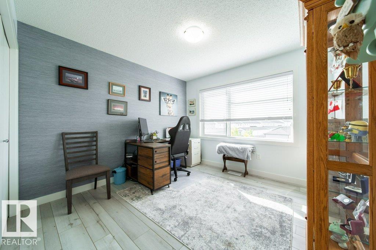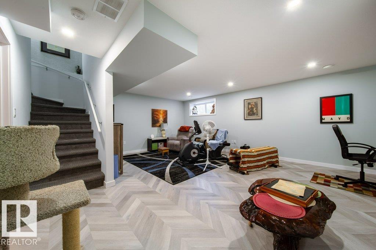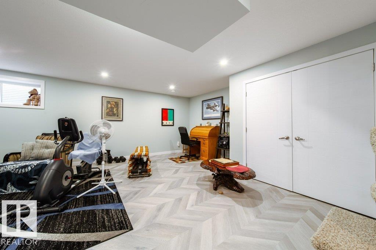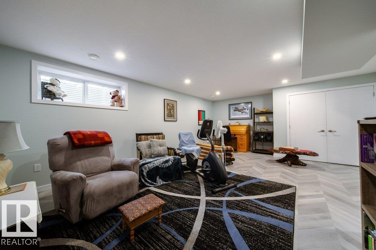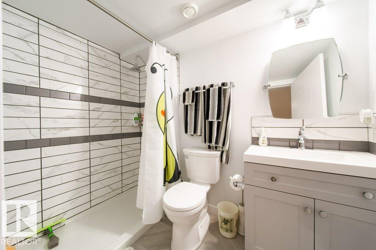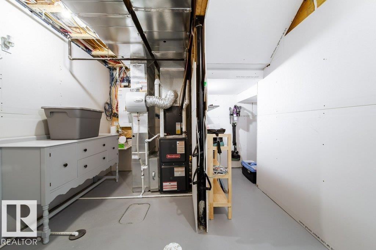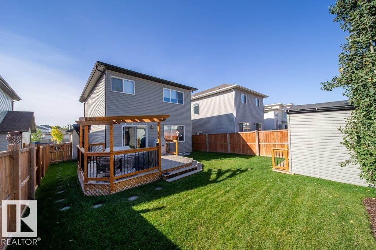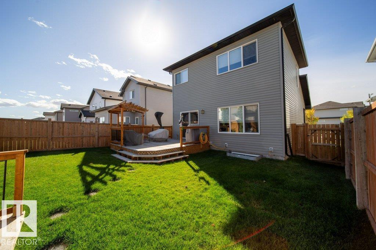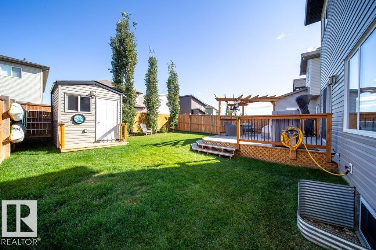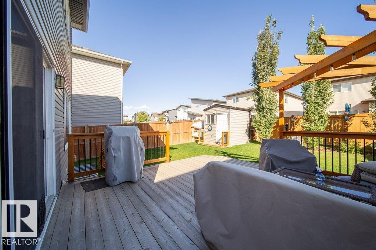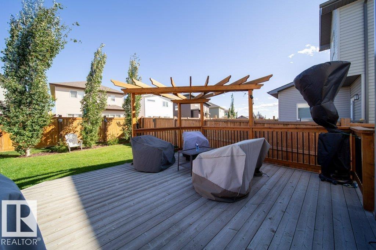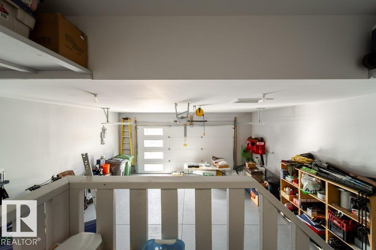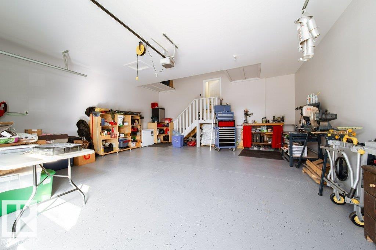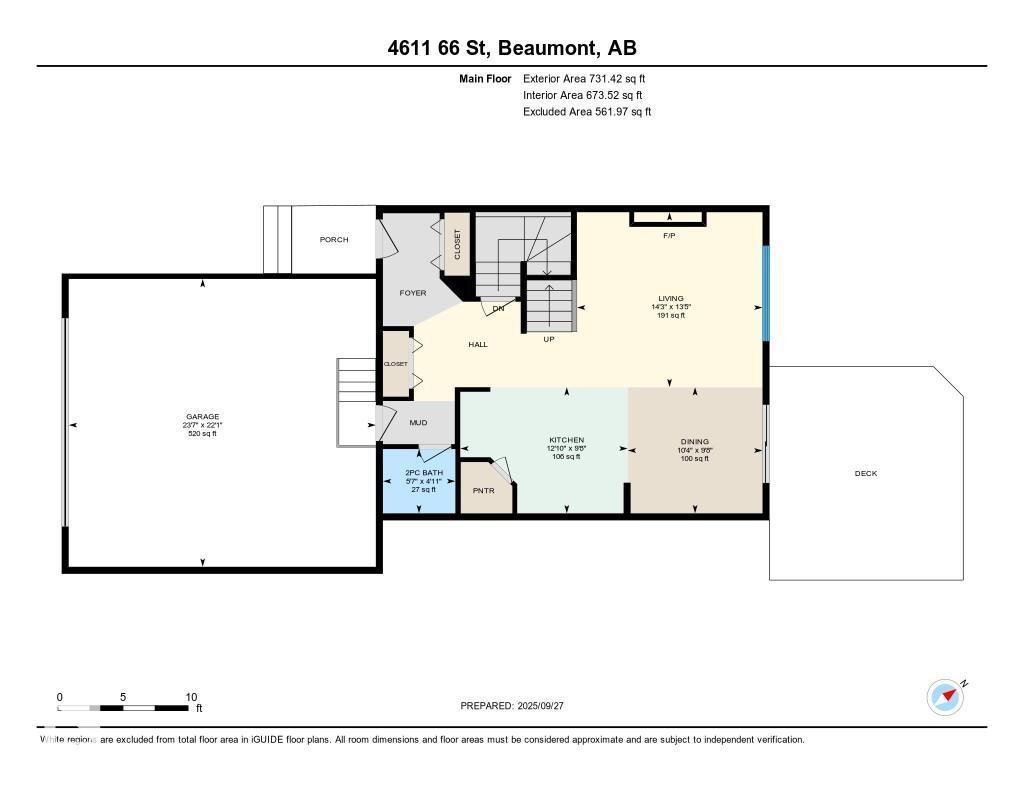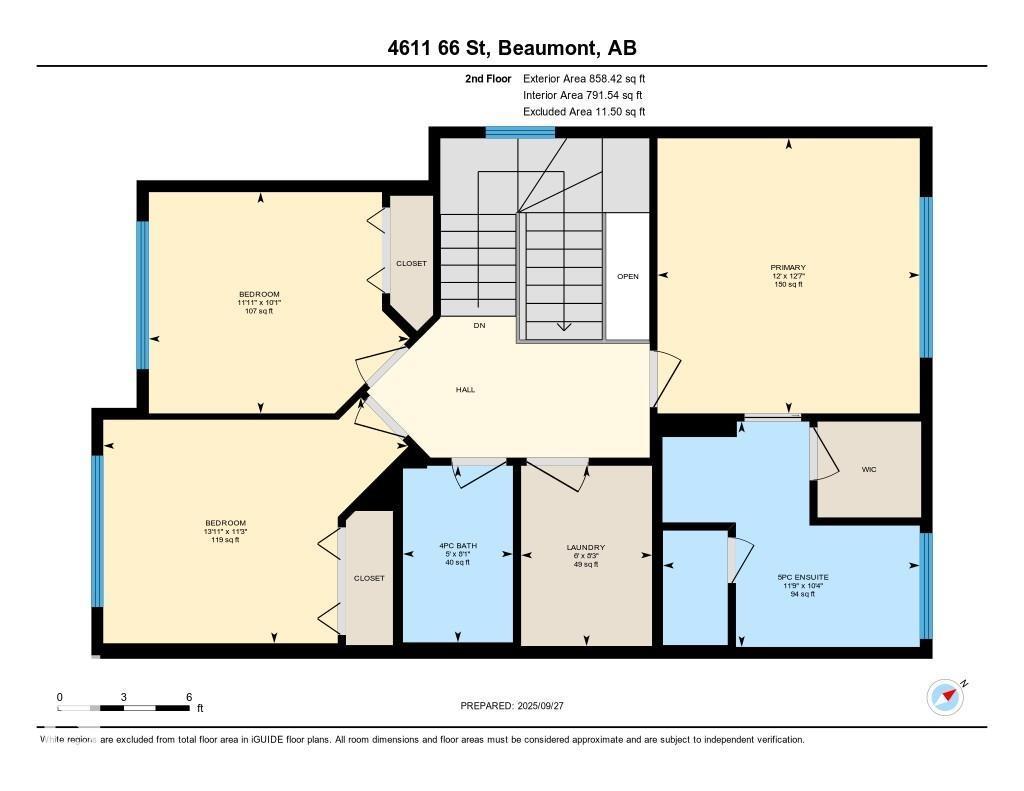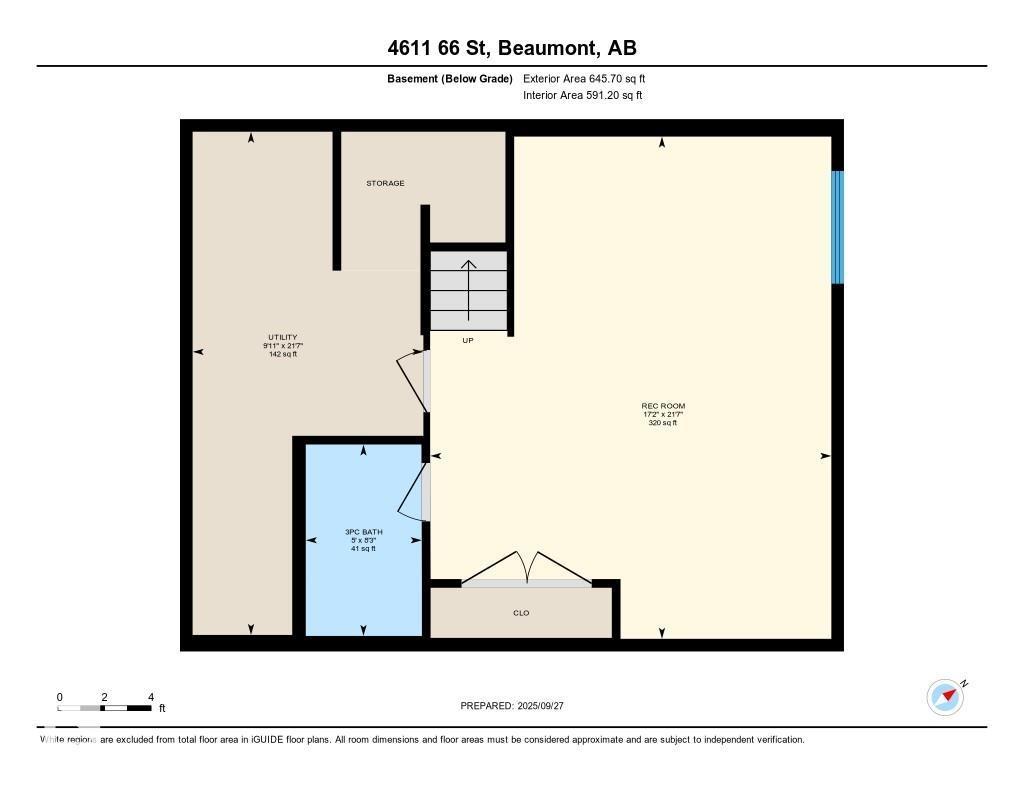3 Bedroom
4 Bathroom
1,590 ft2
Forced Air
$525,000
Located in the quiet community of Ruisseau, this 1,589 sq. ft. two-storey offers modern finishes and a fully finished basement. The main floor features an open-concept kitchen, dining, and living space with stone countertops, extended-height cabinets, full-height backsplash, large island with eating bar, and an electric fireplace. Upstairs, the primary suite boasts a 5-piece ensuite and walk-in closet, plus two bedrooms, a 4-piece bath, and laundry. The basement adds a family room, bedroom, and 3-piece bath. Step outside to enjoy a large landscaped yard with deck and pergola—perfect for entertaining. Features include 9’ ceilings, triple-pane windows, and 8’ garage door. Close to Aquafit, parks, and schools. (id:63502)
Property Details
|
MLS® Number
|
E4459825 |
|
Property Type
|
Single Family |
|
Neigbourhood
|
Ruisseau |
|
Amenities Near By
|
Playground, Schools, Shopping |
|
Community Features
|
Public Swimming Pool |
|
Features
|
No Smoking Home |
|
Parking Space Total
|
4 |
|
Structure
|
Deck |
Building
|
Bathroom Total
|
4 |
|
Bedrooms Total
|
3 |
|
Amenities
|
Vinyl Windows |
|
Appliances
|
Dishwasher, Dryer, Garage Door Opener Remote(s), Garage Door Opener, Microwave Range Hood Combo, Refrigerator, Storage Shed, Stove, Washer, Window Coverings |
|
Basement Development
|
Finished |
|
Basement Type
|
Full (finished) |
|
Constructed Date
|
2019 |
|
Construction Style Attachment
|
Detached |
|
Fire Protection
|
Smoke Detectors |
|
Half Bath Total
|
1 |
|
Heating Type
|
Forced Air |
|
Stories Total
|
2 |
|
Size Interior
|
1,590 Ft2 |
|
Type
|
House |
Parking
Land
|
Acreage
|
No |
|
Fence Type
|
Fence |
|
Land Amenities
|
Playground, Schools, Shopping |
|
Size Irregular
|
422.71 |
|
Size Total
|
422.71 M2 |
|
Size Total Text
|
422.71 M2 |
Rooms
| Level |
Type |
Length |
Width |
Dimensions |
|
Basement |
Recreation Room |
5.24 m |
6.57 m |
5.24 m x 6.57 m |
|
Basement |
Utility Room |
3.02 m |
6.58 m |
3.02 m x 6.58 m |
|
Main Level |
Living Room |
4.34 m |
4.1 m |
4.34 m x 4.1 m |
|
Main Level |
Dining Room |
3.16 m |
2.95 m |
3.16 m x 2.95 m |
|
Main Level |
Kitchen |
3.92 m |
2.95 m |
3.92 m x 2.95 m |
|
Upper Level |
Primary Bedroom |
3.65 m |
3.83 m |
3.65 m x 3.83 m |
|
Upper Level |
Bedroom 2 |
4.24 m |
3.42 m |
4.24 m x 3.42 m |
|
Upper Level |
Bedroom 3 |
3.62 m |
3.08 m |
3.62 m x 3.08 m |
|
Upper Level |
Laundry Room |
1.82 m |
2.51 m |
1.82 m x 2.51 m |
