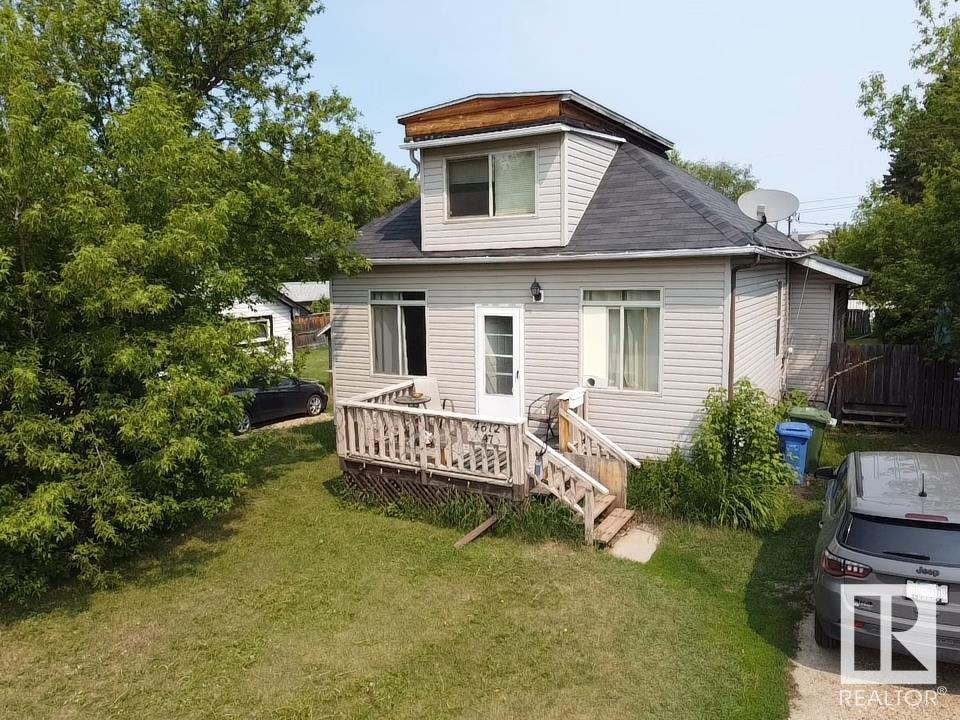3 Bedroom
2 Bathroom
1,242 ft2
Forced Air
$225,000
Investors & Buyers—this is the one! Tucked away on a quiet street in a desirable Wetaskiwin neighborhood, just blocks from schools, the Rec Centre, and more. This charming heritage home has been thoughtfully updated over time and well maintained. The main floor features a cozy living room, dining area, and galley kitchen, leading to the primary bedroom, a second bedroom, and a 3-pc bath with walk-in shower. The finished basement adds a third bedroom, 4-pc bath, and a spacious rec room. Updates include a high-efficiency furnace, tankless hot water, and a 100-amp panel. Upstairs, the finished loft offers flexible space—perfect for an office, playroom, gym, or craft room. The fully fenced yard boasts mature trees, space for gardens, a play area, and plenty of room for pets or summer entertaining. Great Value. Great Location. Great Investment! (id:61585)
Property Details
|
MLS® Number
|
E4441131 |
|
Property Type
|
Single Family |
|
Neigbourhood
|
McMurdo |
|
Amenities Near By
|
Schools |
|
Features
|
See Remarks, Flat Site, Lane |
|
Structure
|
Deck |
Building
|
Bathroom Total
|
2 |
|
Bedrooms Total
|
3 |
|
Amenities
|
Vinyl Windows |
|
Appliances
|
Dryer, Refrigerator, Storage Shed, Stove, Washer |
|
Basement Development
|
Finished |
|
Basement Type
|
Full (finished) |
|
Constructed Date
|
1910 |
|
Construction Style Attachment
|
Detached |
|
Heating Type
|
Forced Air |
|
Stories Total
|
2 |
|
Size Interior
|
1,242 Ft2 |
|
Type
|
House |
Parking
Land
|
Acreage
|
No |
|
Fence Type
|
Fence |
|
Land Amenities
|
Schools |
|
Size Irregular
|
566.7 |
|
Size Total
|
566.7 M2 |
|
Size Total Text
|
566.7 M2 |
Rooms
| Level |
Type |
Length |
Width |
Dimensions |
|
Basement |
Family Room |
3.04 m |
6.7 m |
3.04 m x 6.7 m |
|
Basement |
Bedroom 3 |
3.04 m |
3.04 m |
3.04 m x 3.04 m |
|
Main Level |
Living Room |
3.048 m |
4.878 m |
3.048 m x 4.878 m |
|
Main Level |
Dining Room |
3.04 m |
2.13 m |
3.04 m x 2.13 m |
|
Main Level |
Kitchen |
2.43 m |
2.43 m |
2.43 m x 2.43 m |
|
Main Level |
Primary Bedroom |
3.96 m |
2.74 m |
3.96 m x 2.74 m |
|
Main Level |
Bedroom 2 |
3.96 m |
3.35 m |
3.96 m x 3.35 m |
|
Upper Level |
Loft |
2.43 m |
5.18 m |
2.43 m x 5.18 m |

















