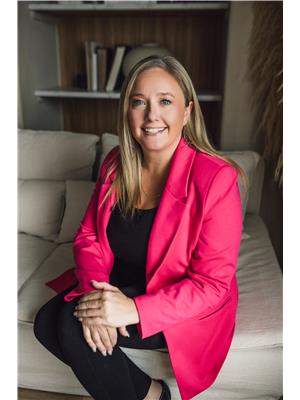4616 46 Avenue Drayton Valley, Alberta T7A 1H6
$299,000
This beautifully updated bungalow offers modern comfort and convenience in a fantastic location close to parks and schools. Step into the bright, open-concept main floor featuring vaulted ceilings and a freshly renovated kitchen complete with double ovens, a countertop stove, and quiet-close cabinetry. The living and dining room have also been updated with new paint, flooring, and lighting, giving the home a fresh, modern feel throughout. Both the main floor and basement bathrooms have been tastefully renovated. The fully finished basement has had the flooring removed and is ready for your personal touch, perfect for creating a custom space to suit your lifestyle. Outside, enjoy a double detached garage and a partially fenced yard, ideal for families or anyone who values extra outdoor space. Move-in ready with room to make it your own, don’t miss out! (id:61585)
Property Details
| MLS® Number | E4445597 |
| Property Type | Single Family |
| Neigbourhood | Drayton Valley |
| Amenities Near By | Schools, Shopping |
| Features | See Remarks, Lane |
Building
| Bathroom Total | 2 |
| Bedrooms Total | 4 |
| Appliances | Dishwasher, Dryer, Freezer, Oven - Built-in, Microwave, Refrigerator, Stove, Washer, Window Coverings |
| Architectural Style | Bungalow |
| Basement Development | Finished |
| Basement Type | Full (finished) |
| Constructed Date | 1964 |
| Construction Style Attachment | Detached |
| Heating Type | Forced Air |
| Stories Total | 1 |
| Size Interior | 1,076 Ft2 |
| Type | House |
Parking
| Detached Garage | |
| R V |
Land
| Acreage | No |
| Land Amenities | Schools, Shopping |
Rooms
| Level | Type | Length | Width | Dimensions |
|---|---|---|---|---|
| Basement | Bedroom 4 | 10'2" x 13'11 | ||
| Basement | Laundry Room | 8'5" x 13'2" | ||
| Basement | Recreation Room | 12'3" x 22'8" | ||
| Basement | Storage | 8' x 13'11" | ||
| Basement | Storage | 5'8" x 5'5" | ||
| Main Level | Living Room | 11'11" x 19' | ||
| Main Level | Dining Room | 6'10" x 9'3" | ||
| Main Level | Kitchen | 13'8" x 12'11 | ||
| Main Level | Primary Bedroom | 10'4" x 14'11 | ||
| Main Level | Bedroom 2 | 8' x 13'4" | ||
| Main Level | Bedroom 3 | 9'2" x 9'3" |
Contact Us
Contact us for more information

Mandy L. Anderson
Associate
(780) 542-7727
www.facebook.com/mandyandersonrealtor/
accountscenter.instagram.com/profiles/17841447414066148/
Box 6084
Drayton Valley, Alberta T7A 1R6
(780) 542-3223
(780) 542-7727
www.century21.ca/hipointrealty











































