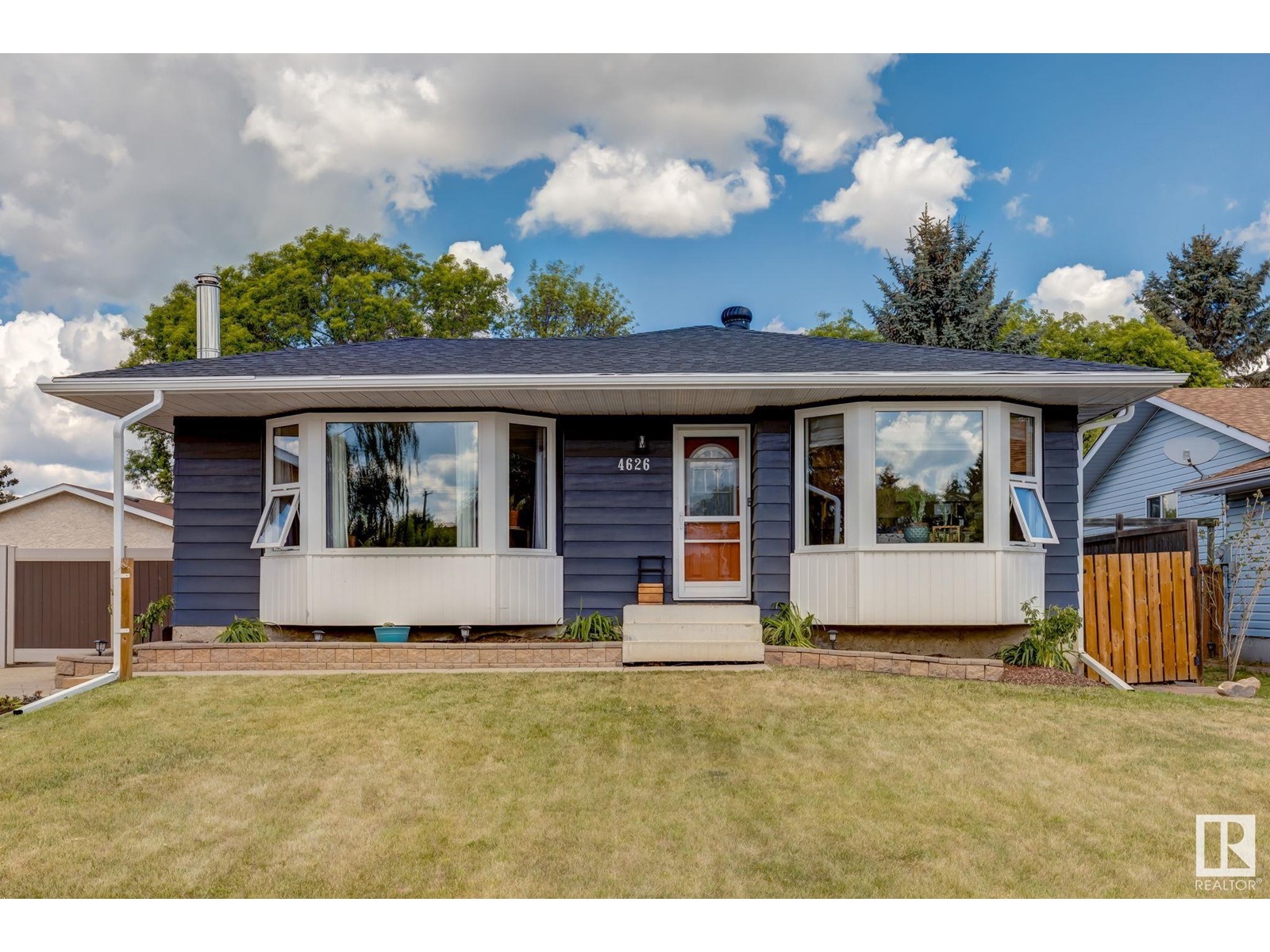4626 53 Av Bruderheim, Alberta T0B 0S0
$349,900
Step into this beautifully updated bungalow featuring a stunning kitchen with quartz countertops and stainless steel appliances. The bright, spacious dining area is bathed in natural light and freshly painted, creating a warm and inviting atmosphere. The generous living room offers plenty of space for relaxing or entertaining. Upstairs, you'll find three bedrooms, including a primary suite with its own 2-piece ensuite. A modern 4-piece main bathroom—also finished with quartz—completes the main floor. The fully finished basement offers even more living space, with a massive family room already roughed-in for a cozy wood-burning fireplace. Two additional dens, a 3-piece bathroom, and a large utility/storage room provide plenty of function and flexibility. Step outside to enjoy a large deck and spacious yard, perfect for summer evenings around the bonfire. Plus, the oversized double garage (26' x 24') offers tons of room for vehicles and storage. Don’t miss your chance to make this move-in-ready home yours! (id:61585)
Property Details
| MLS® Number | E4440850 |
| Property Type | Single Family |
| Neigbourhood | Bruderheim |
| Amenities Near By | Golf Course, Playground, Schools |
| Features | Flat Site, No Back Lane |
| Structure | Deck, Fire Pit |
Building
| Bathroom Total | 3 |
| Bedrooms Total | 3 |
| Appliances | Dishwasher, Dryer, Garage Door Opener Remote(s), Garage Door Opener, Hood Fan, Refrigerator, Stove, Washer, Window Coverings |
| Architectural Style | Bungalow |
| Basement Development | Finished |
| Basement Type | Full (finished) |
| Constructed Date | 1979 |
| Construction Style Attachment | Detached |
| Half Bath Total | 1 |
| Heating Type | Forced Air |
| Stories Total | 1 |
| Size Interior | 1,269 Ft2 |
| Type | House |
Parking
| Detached Garage | |
| Oversize |
Land
| Acreage | No |
| Fence Type | Fence |
| Land Amenities | Golf Course, Playground, Schools |
| Size Irregular | 562.06 |
| Size Total | 562.06 M2 |
| Size Total Text | 562.06 M2 |
Rooms
| Level | Type | Length | Width | Dimensions |
|---|---|---|---|---|
| Lower Level | Family Room | 20'11 x 30'7 | ||
| Lower Level | Den | 9'6 x 11'11 | ||
| Main Level | Living Room | 14'3 x 19'1 | ||
| Main Level | Dining Room | 10'1 x 11'2 | ||
| Main Level | Kitchen | 11'10 x 11'3 | ||
| Main Level | Primary Bedroom | 13'3 x 11'4 | ||
| Main Level | Bedroom 2 | 9'3 x 11'3 | ||
| Main Level | Bedroom 3 | 7'5 x 11'1 |
Contact Us
Contact us for more information

Colin L. Neufeld
Associate
www.colinneufeld.ca/
1400-10665 Jasper Ave Nw
Edmonton, Alberta T5J 3S9
(403) 262-7653


























































