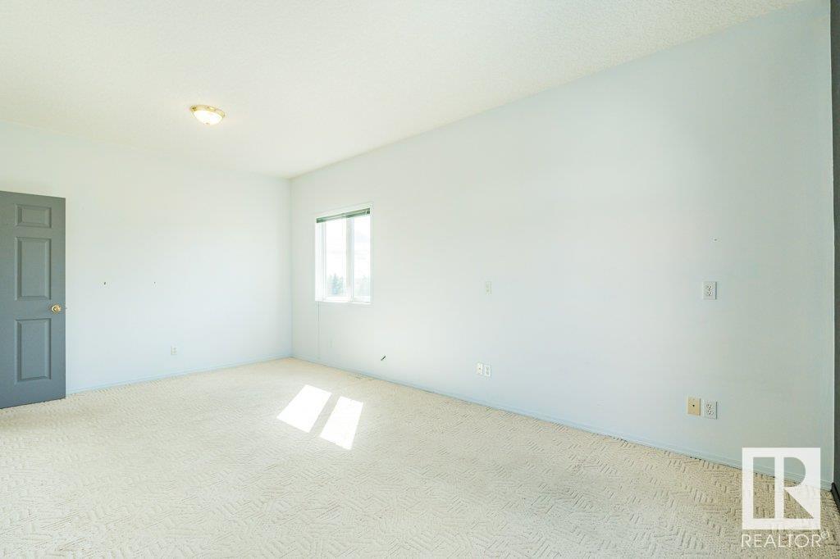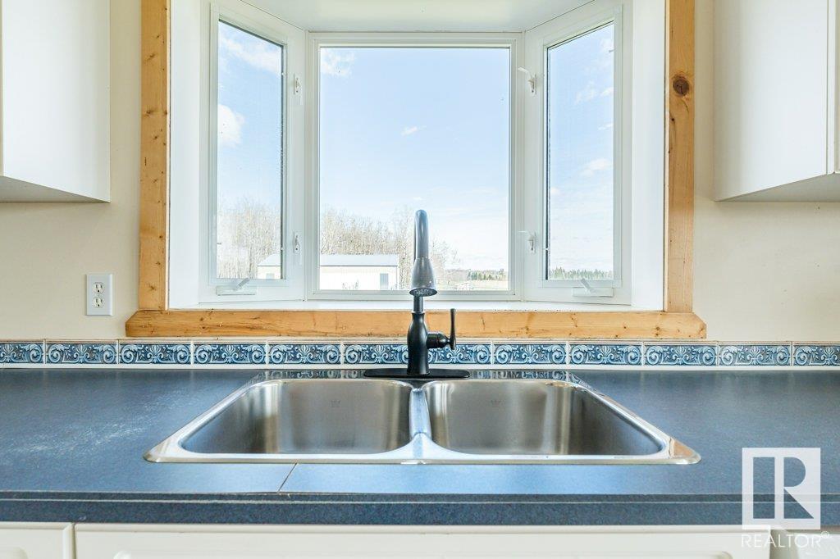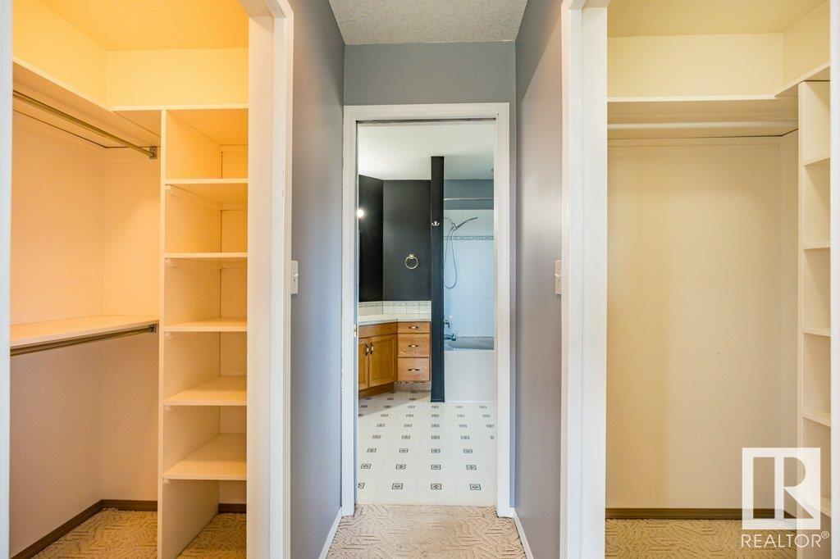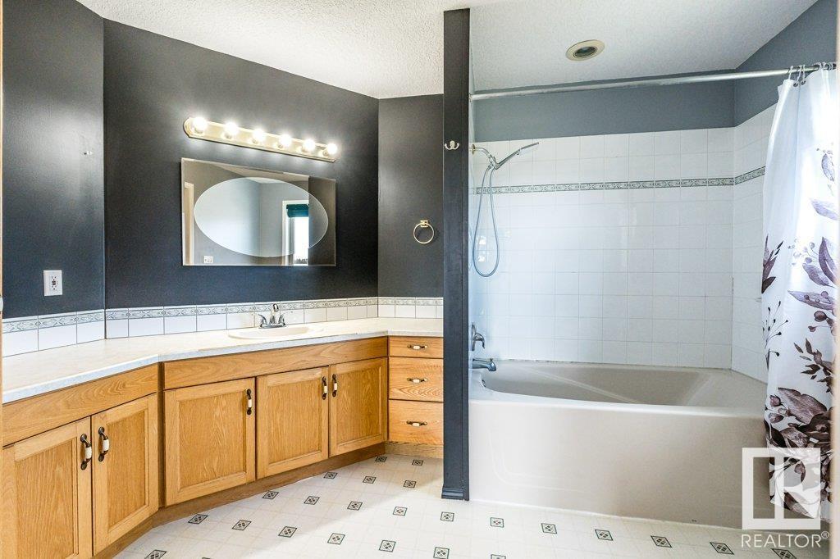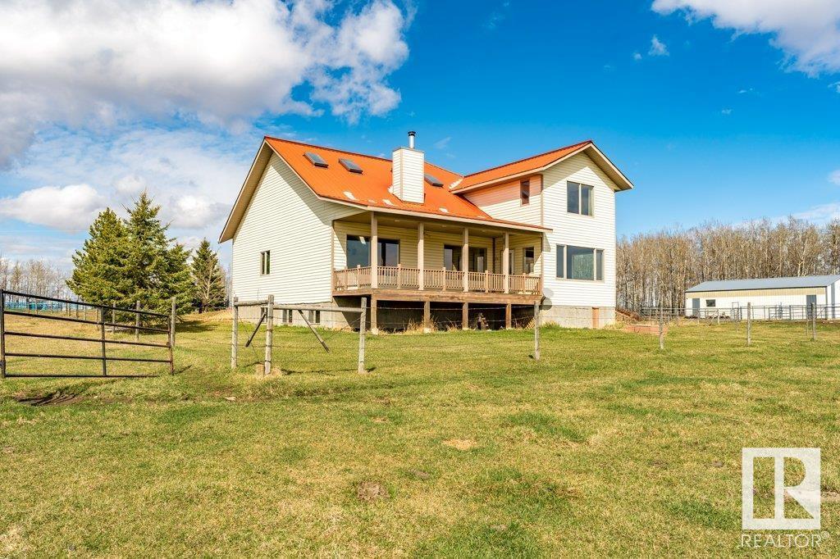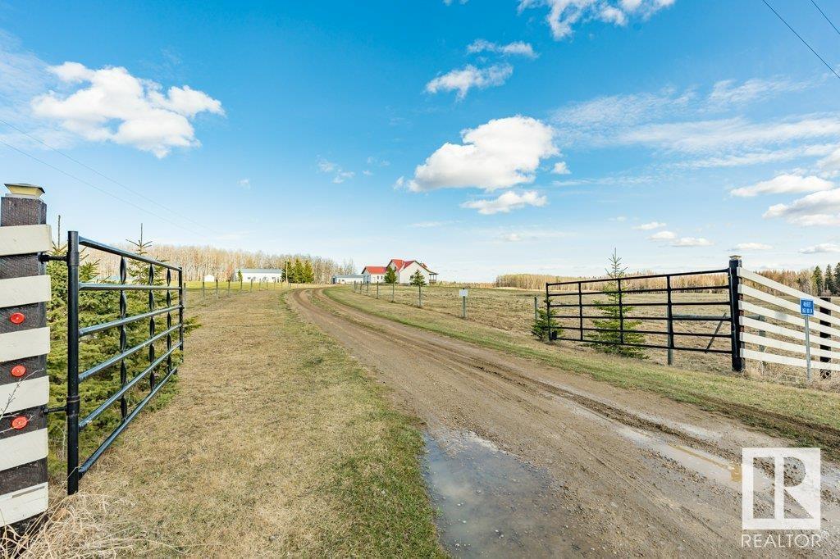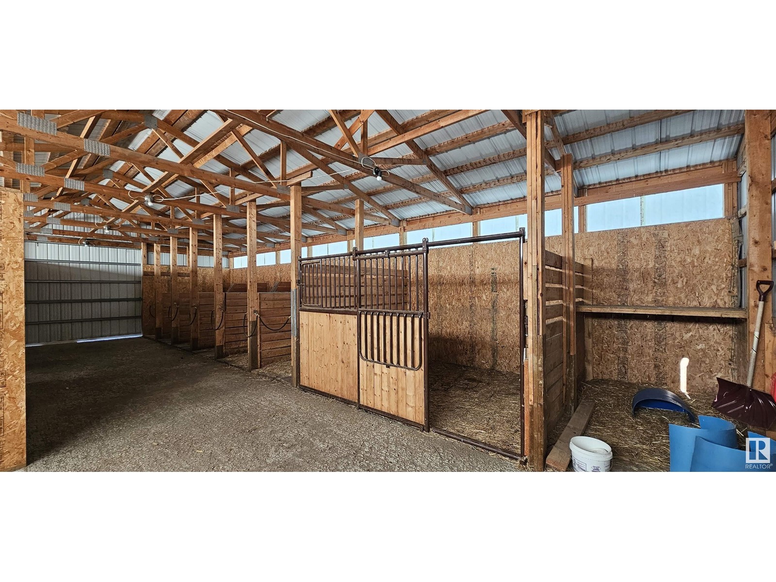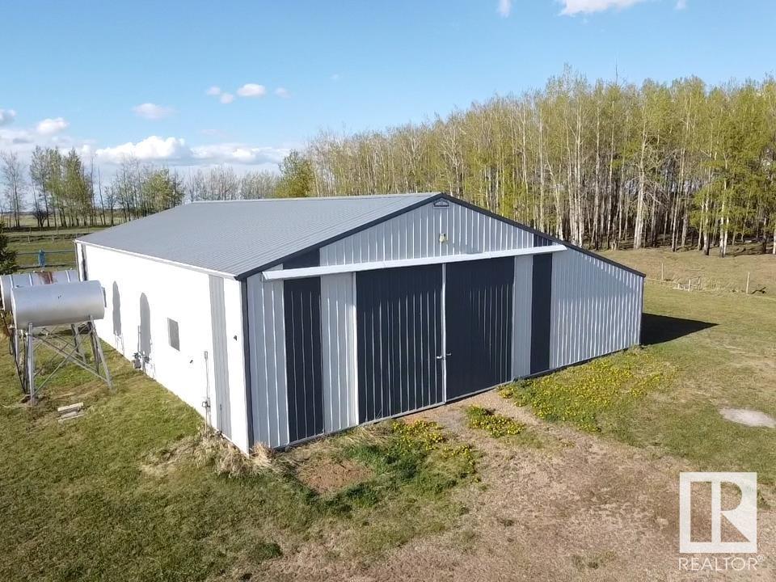465037 Rge Rd 24 Rural Wetaskiwin County, Alberta T0C 2V0
$749,900
8.64 acres fully fenced and cross-fenced with rolling land and a private, south-facing view of adjacent farmland. Custom 2000-built home with open concept, large south-facing windows, and a cozy wood-burning stove centerpiece. Energy-efficient with newer forced air furnace and in-floor basement heating for year-round comfort. Master suite upstairs with ensuite and his/hers closets plus incredible views of the peaceful surroundings. Fully finished basement with rec area, 2 bedrooms, full bath with sauna, storage, and a man cave retreat. Oversized attached double garage and spacious open yard ideal for gatherings, play, or gardening. 30’x48’ barn with heated tack room, 6 tie stalls, 1 box stall, and hay storage—perfect for horses or livestock. 36’x60’ workshop with 14’x60’ lean-to, 24’x48’ cattle shelter, 200’x120’ arena, stock waterers, and corrals. A well-designed, move-in ready hobby farm property for those seeking space, function, and a country lifestyle. 1 km to Pavement! Beautiful Country Lifestyle! (id:61585)
Property Details
| MLS® Number | E4434790 |
| Property Type | Single Family |
| Features | Private Setting, Treed, See Remarks, Rolling, Exterior Walls- 2x6" |
| Structure | Deck, Patio(s) |
Building
| Bathroom Total | 3 |
| Bedrooms Total | 5 |
| Appliances | Dishwasher, Dryer, Garage Door Opener, Refrigerator, Stove, Washer |
| Basement Development | Finished |
| Basement Type | Full (finished) |
| Ceiling Type | Vaulted |
| Constructed Date | 2000 |
| Construction Style Attachment | Detached |
| Fireplace Fuel | Wood |
| Fireplace Present | Yes |
| Fireplace Type | Woodstove |
| Heating Type | Forced Air, In Floor Heating |
| Stories Total | 2 |
| Size Interior | 2,500 Ft2 |
| Type | House |
Parking
| Attached Garage | |
| Oversize |
Land
| Acreage | Yes |
| Fence Type | Cross Fenced, Fence |
| Size Irregular | 8.64 |
| Size Total | 8.64 Ac |
| Size Total Text | 8.64 Ac |
Rooms
| Level | Type | Length | Width | Dimensions |
|---|---|---|---|---|
| Basement | Family Room | 9.84 m | 5.18 m | 9.84 m x 5.18 m |
| Basement | Bedroom 4 | 3.77 m | 4.86 m | 3.77 m x 4.86 m |
| Basement | Bedroom 5 | 3.43 m | 3.15 m | 3.43 m x 3.15 m |
| Main Level | Living Room | 8.64 m | 5.32 m | 8.64 m x 5.32 m |
| Main Level | Dining Room | 4.89 m | 2.66 m | 4.89 m x 2.66 m |
| Main Level | Kitchen | 4.86 m | 5.18 m | 4.86 m x 5.18 m |
| Main Level | Bedroom 3 | 3.4 m | 5.71 m | 3.4 m x 5.71 m |
| Main Level | Laundry Room | 4.9 m | 4.18 m | 4.9 m x 4.18 m |
| Upper Level | Primary Bedroom | 4.92 m | 4.27 m | 4.92 m x 4.27 m |
| Upper Level | Bedroom 2 | 4.18 m | 3.89 m | 4.18 m x 3.89 m |
Contact Us
Contact us for more information
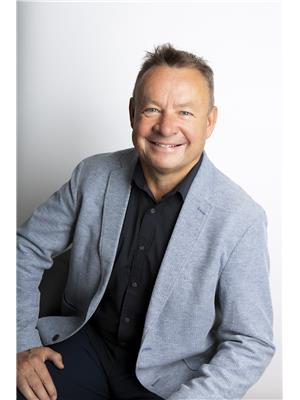
Barry R. Campbell
Associate
(780) 986-5636
www.barrycampbell.ca/
201-5306 50 St
Leduc, Alberta T9E 6Z6
(780) 986-2900











