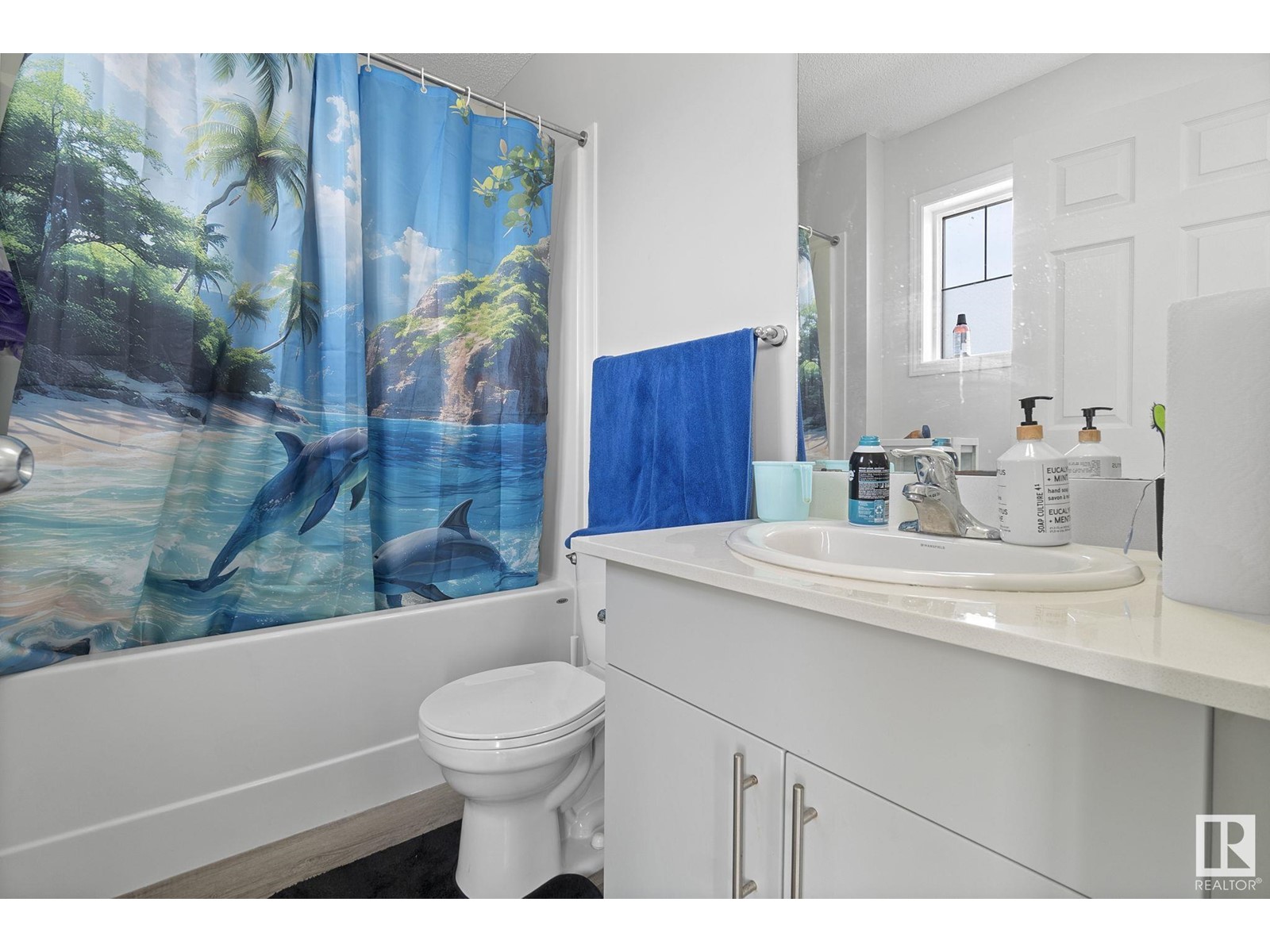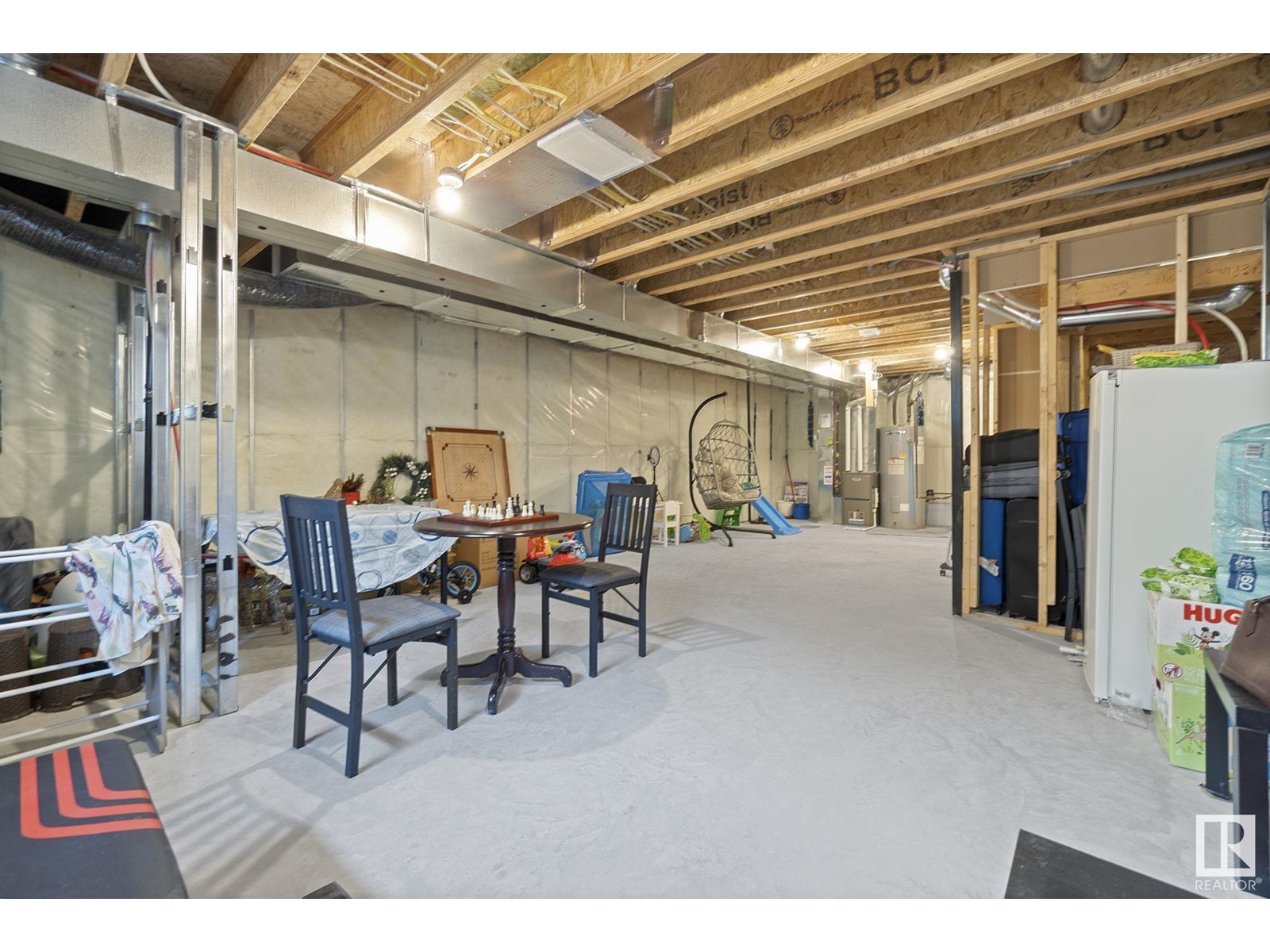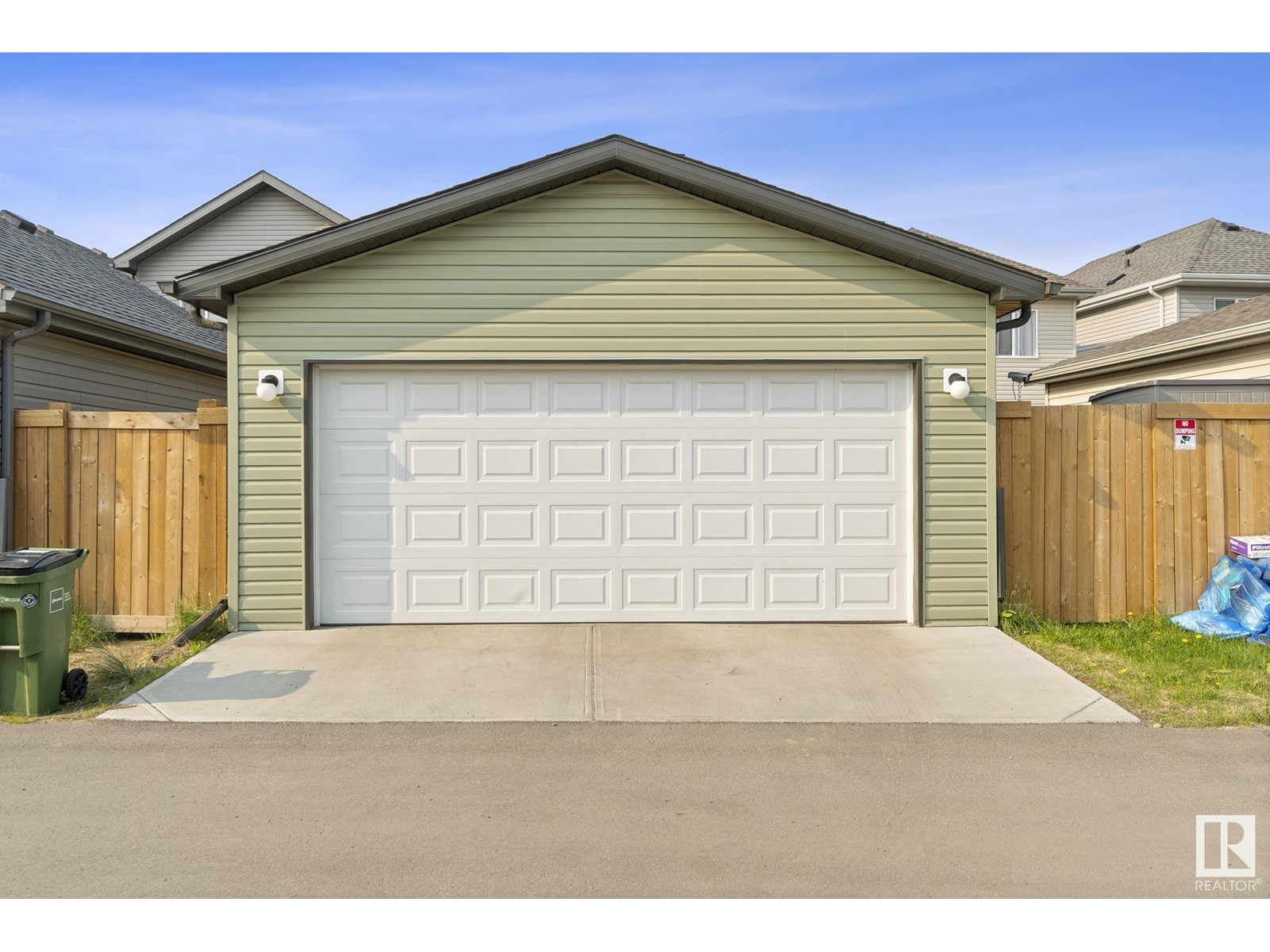4680 175ave Nw Nw Edmonton, Alberta T5Y 3Z8
$479,800
Amazing single-family home in desirable Cy Becker, featuring a SIDE ENTRANCE and POSSIBLE RV PARKING through rear fence . Enjoy scenic views with a pond & walking trail just across the street, walkable access to two parks, including a fun spray park—perfect for families! This home truly feels like home, offering a spacious open-concept floor plan and loads of upgrades throughout. The gorgeous island kitchen is a chef’s dream, boasting quartz countertops, stainless steel appliances, a walk-in pantry, and plenty of cabinets and prep space. Upstairs, you'll find a versatile bonus/family room, a king-sized primary suite with a walk-in closet and private ensuite, plus two additional bedrooms, a full bathroom, and a convenient laundry room. Enjoy the fully fenced backyard featuring a spacious deck, a gazebo with mosquito netting, a cozy sitting area, and a double garage. Steps from Hendy, shopping, transportation, schools! This smoke-free, pet-free home is move-in ready and waiting for you. (id:61585)
Property Details
| MLS® Number | E4441103 |
| Property Type | Single Family |
| Neigbourhood | Cy Becker |
| Amenities Near By | Playground |
Building
| Bathroom Total | 3 |
| Bedrooms Total | 3 |
| Appliances | Dishwasher, Dryer, Garage Door Opener Remote(s), Garage Door Opener, Microwave Range Hood Combo, Refrigerator, Washer, Window Coverings |
| Basement Development | Unfinished |
| Basement Type | Full (unfinished) |
| Constructed Date | 2021 |
| Construction Style Attachment | Detached |
| Half Bath Total | 1 |
| Heating Type | Forced Air |
| Stories Total | 2 |
| Size Interior | 1,502 Ft2 |
| Type | House |
Parking
| Detached Garage |
Land
| Acreage | No |
| Land Amenities | Playground |
Rooms
| Level | Type | Length | Width | Dimensions |
|---|---|---|---|---|
| Upper Level | Primary Bedroom | Measurements not available | ||
| Upper Level | Bedroom 2 | Measurements not available | ||
| Upper Level | Bedroom 3 | Measurements not available |
Contact Us
Contact us for more information

Jogy Mathew
Associate
101-37 Athabascan Ave
Sherwood Park, Alberta T8A 4H3
(780) 464-7700
www.maxwelldevonshirerealty.com/

















































