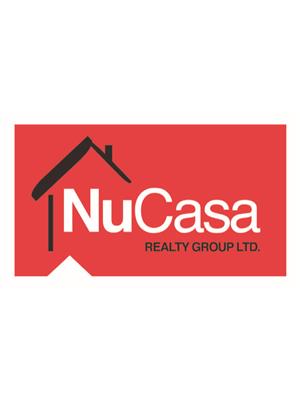#47 1110 Daniels Link Li Sw Edmonton, Alberta T6W 4N6
$350,000Maintenance, Exterior Maintenance, Insurance, Landscaping, Property Management, Other, See Remarks
$228.92 Monthly
Maintenance, Exterior Maintenance, Insurance, Landscaping, Property Management, Other, See Remarks
$228.92 MonthlyElegant End-Unit Townhome! Enjoy elevated living in this like-new, three-story residence designed for comfort and style. The open-concept main level showcases a gourmet kitchen with quartz countertops, premium stainless-steel appliances, a custom buffet in the dining area, flowing into a bright living room with balcony access, a refined powder room and a walk-in pantry. The Upstairs offers two spacious bedrooms, including a sophisticated primary suite with walk-in closet and 4-piece ensuite, plus a full bath and for your convenience, an upper-floor laundry. The entry level provides a welcoming foyer, double-attached garage, and an ample storage area. Central A/C adds year-round comfort. Perfectly located near schools, boutique shopping, green spaces, and transit—this home offers a timeless blend of elegance, functionality, and investment potential. (id:61585)
Property Details
| MLS® Number | E4446823 |
| Property Type | Single Family |
| Neigbourhood | Desrochers Area |
| Amenities Near By | Golf Course, Playground, Public Transit, Schools, Shopping |
| Community Features | Public Swimming Pool |
| Features | Corner Site, No Animal Home, No Smoking Home |
Building
| Bathroom Total | 3 |
| Bedrooms Total | 2 |
| Amenities | Vinyl Windows |
| Appliances | Dishwasher, Dryer, Garage Door Opener Remote(s), Garage Door Opener, Microwave Range Hood Combo, Refrigerator, Washer, Window Coverings |
| Basement Type | None |
| Constructed Date | 2021 |
| Construction Style Attachment | Attached |
| Cooling Type | Central Air Conditioning |
| Fireplace Fuel | Electric |
| Fireplace Present | Yes |
| Fireplace Type | Insert |
| Half Bath Total | 1 |
| Heating Type | Forced Air |
| Stories Total | 3 |
| Size Interior | 1,266 Ft2 |
| Type | Row / Townhouse |
Parking
| Attached Garage |
Land
| Acreage | No |
| Land Amenities | Golf Course, Playground, Public Transit, Schools, Shopping |
| Size Irregular | 146.22 |
| Size Total | 146.22 M2 |
| Size Total Text | 146.22 M2 |
Rooms
| Level | Type | Length | Width | Dimensions |
|---|---|---|---|---|
| Lower Level | Other | 1.41 m | 1.72 m | 1.41 m x 1.72 m |
| Main Level | Living Room | 5.18 m | 3.5 m | 5.18 m x 3.5 m |
| Main Level | Dining Room | 3.81 m | 2.32 m | 3.81 m x 2.32 m |
| Main Level | Kitchen | 3.87 m | 2.99 m | 3.87 m x 2.99 m |
| Upper Level | Primary Bedroom | 4.39 m | 4.14 m | 4.39 m x 4.14 m |
| Upper Level | Bedroom 2 | 3.25 m | 3.76 m | 3.25 m x 3.76 m |
Contact Us
Contact us for more information

Fady Sakkab
Associate
(587) 689-3055
Suite 350, 9768 170 St Nw
Edmonton, Alberta T5T 5L4
(780) 910-7645
(587) 689-3055









































