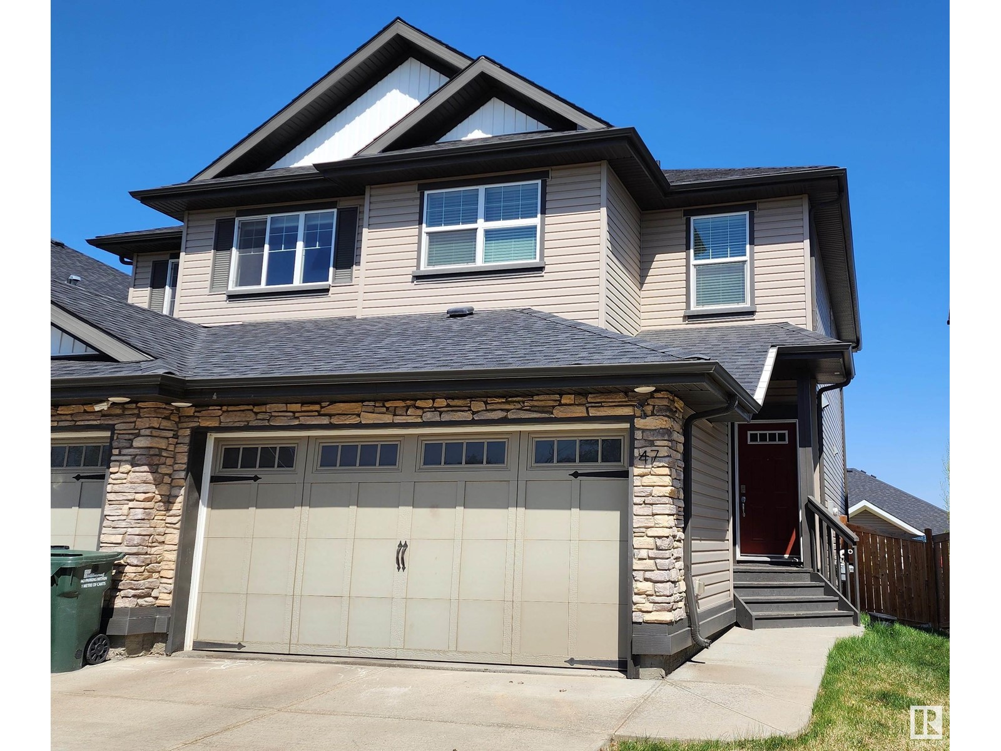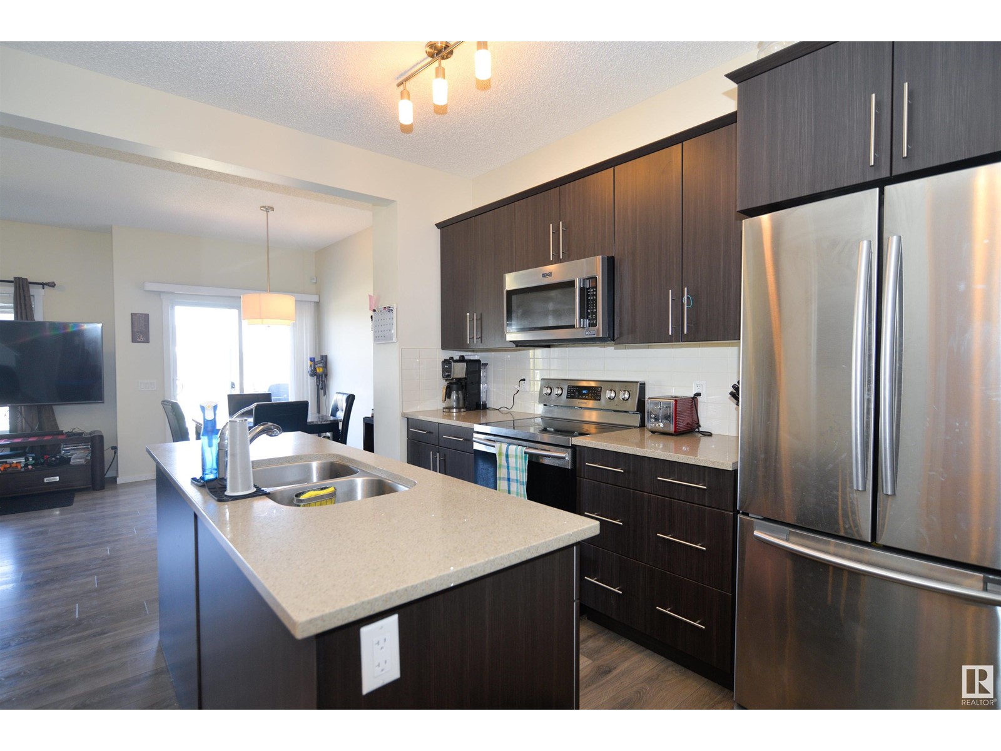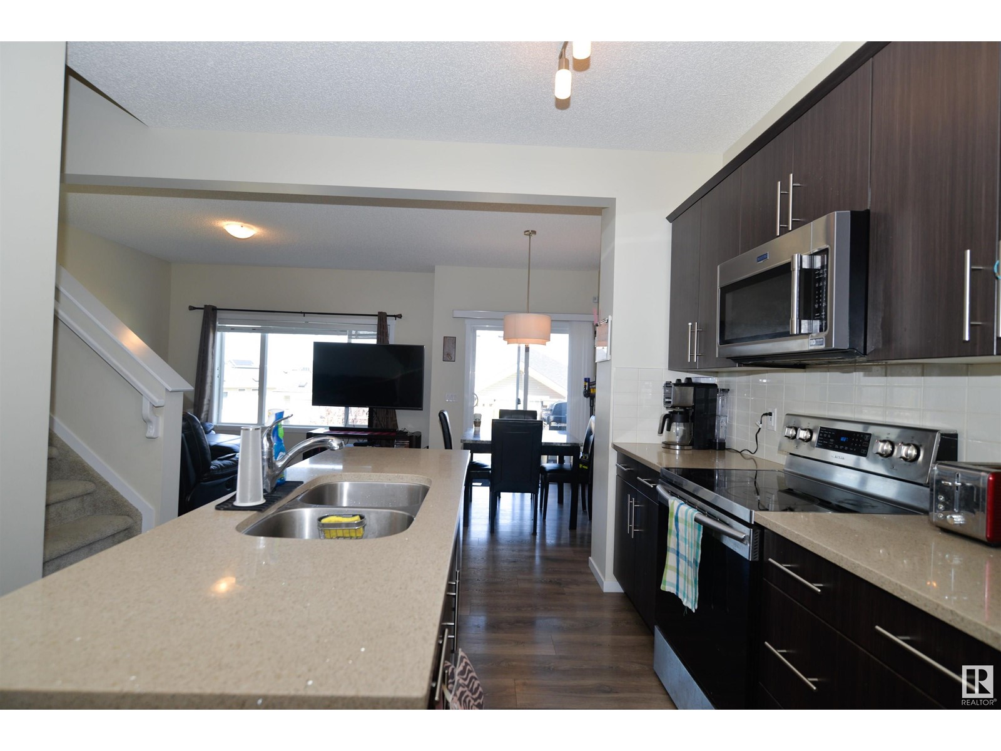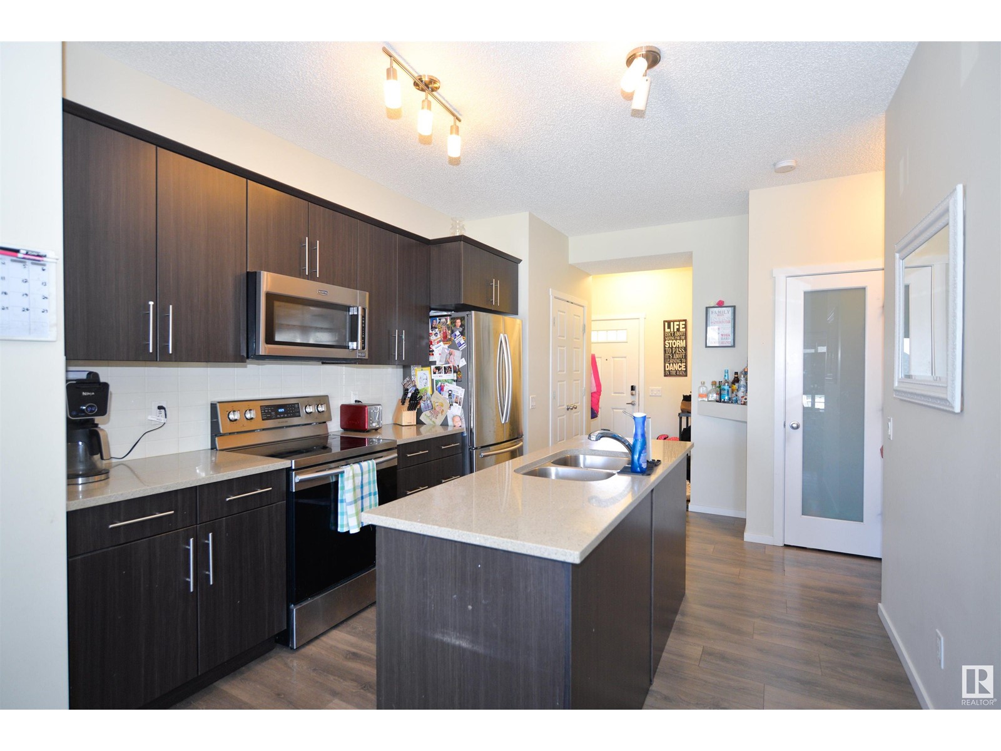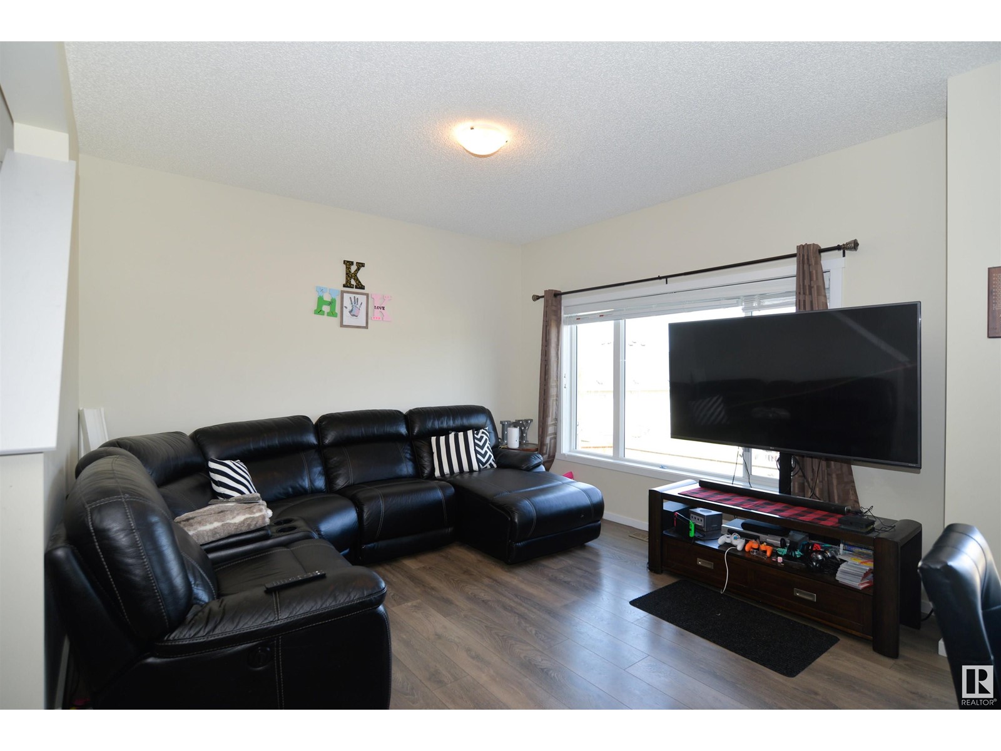47 Avebury Co Sherwood Park, Alberta T8H 0Z3
$479,000
Located in the desirable neighborhood of Aspen Trails, this beautifully maintained 1408 sqft, 2-storey half duplex, with double attached garage, & fully finished basement offers over 2000 sqft of total living space! It features an extra large primary bedroom w/ an ensuite with dual vanities, & 2 spacious secondary bedrooms. A total of 3 bedrooms & 3.5 bathrooms, in a modern open-concept home perfect for families or first-time buyers. The finished basement provides extra room for a home office, entertainment area, or guest suite... basement has a separate entrance from the garage. Enjoy the peaceful surroundings with nearby parks, ponds, and scenic walking trails, all while being just minutes from Millennium Place, shopping, schools, and transit. This move-in ready home is ideal for anyone seeking comfort, convenience, and community. A great opportunity in one of Sherwood Park’s most sought-after neighborhoods! (id:61585)
Property Details
| MLS® Number | E4434360 |
| Property Type | Single Family |
| Neigbourhood | Aspen Trails |
| Features | Closet Organizers |
| Parking Space Total | 6 |
| Structure | Deck |
Building
| Bathroom Total | 4 |
| Bedrooms Total | 3 |
| Appliances | Dishwasher, Dryer, Microwave Range Hood Combo, Refrigerator, Stove, Washer |
| Basement Development | Finished |
| Basement Type | Full (finished) |
| Constructed Date | 2016 |
| Construction Style Attachment | Semi-detached |
| Half Bath Total | 1 |
| Heating Type | Forced Air |
| Stories Total | 2 |
| Size Interior | 1,408 Ft2 |
| Type | Duplex |
Parking
| Attached Garage |
Land
| Acreage | No |
| Fence Type | Fence |
Rooms
| Level | Type | Length | Width | Dimensions |
|---|---|---|---|---|
| Basement | Family Room | Measurements not available | ||
| Main Level | Living Room | 3.76 m | 3.67 m | 3.76 m x 3.67 m |
| Main Level | Dining Room | 2.14 m | 3.05 m | 2.14 m x 3.05 m |
| Main Level | Kitchen | Measurements not available | ||
| Upper Level | Primary Bedroom | 3.49 m | 3.99 m | 3.49 m x 3.99 m |
| Upper Level | Bedroom 2 | 2.93 m | 3.16 m | 2.93 m x 3.16 m |
| Upper Level | Bedroom 3 | 3.37 m | 3.25 m | 3.37 m x 3.25 m |
Contact Us
Contact us for more information

Catherine Ta
Associate
elmlink.co/catherineta
www.facebook.com/catherinetarealtor
www.youtube.com/@CatherineTaRealtor
3400-10180 101 St Nw
Edmonton, Alberta T5J 3S4
(855) 623-6900
