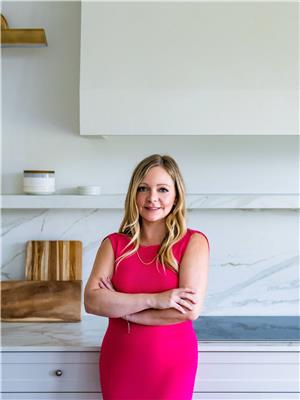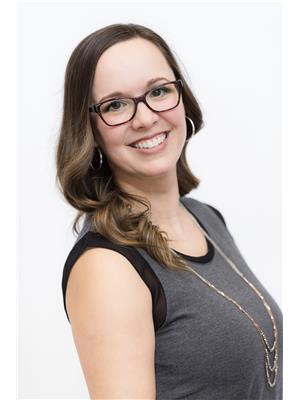47 Charlton Rd Sherwood Park, Alberta T8H 1R5
$675,000
Meticulously maintained and full of character, this custom, sun-filled bi-level sits proudly on a bright corner lot! The spacious entryway offers access to both levels. Hardwood floors, a 3-way fireplace, & tons of windows make the main floor warm & inviting. The kitchen features an island peninsula, built-in wood pull-outs, stainless steel appliances, & loads of storage. Garden doors from the dining room lead to your sunny back deck & extended yard with a lower shaded deck. The serene primary suite has his/her closets & an ensuite with extra counter space, linen storage, & a large shower. A second oversized bedroom & full bath with jetted tub complete the main. Downstairs, an in-law suite includes a gas fireplace, full kitchen with pantry, 2 large bedrooms with big windows and closets - you won't believe it's a basement! The MASSIVE heated garage features 12’ ceilings, hot/cold water sink, extra storage, & access to both levels. A truly unique and flexible home with thoughtful details throughout! (id:61585)
Property Details
| MLS® Number | E4447292 |
| Property Type | Single Family |
| Neigbourhood | Charlton Heights |
| Amenities Near By | Playground, Shopping |
| Features | Corner Site, See Remarks |
| Structure | Deck |
Building
| Bathroom Total | 3 |
| Bedrooms Total | 4 |
| Appliances | Compactor, Dishwasher, Dryer, Garage Door Opener, Central Vacuum, Washer, Window Coverings, Refrigerator, Two Stoves |
| Architectural Style | Bi-level |
| Basement Development | Finished |
| Basement Type | Full (finished) |
| Constructed Date | 1991 |
| Construction Style Attachment | Detached |
| Fireplace Fuel | Gas |
| Fireplace Present | Yes |
| Fireplace Type | Unknown |
| Heating Type | Forced Air |
| Size Interior | 1,429 Ft2 |
| Type | House |
Parking
| Heated Garage | |
| Oversize | |
| Attached Garage | |
| See Remarks |
Land
| Acreage | No |
| Fence Type | Fence |
| Land Amenities | Playground, Shopping |
Rooms
| Level | Type | Length | Width | Dimensions |
|---|---|---|---|---|
| Basement | Family Room | 5 m | 6.3 m | 5 m x 6.3 m |
| Basement | Bedroom 3 | 3.79 m | 5.21 m | 3.79 m x 5.21 m |
| Basement | Bedroom 4 | 3.28 m | 5.06 m | 3.28 m x 5.06 m |
| Basement | Second Kitchen | 3.23 m | 4.32 m | 3.23 m x 4.32 m |
| Main Level | Living Room | 4.07 m | 6.5 m | 4.07 m x 6.5 m |
| Main Level | Dining Room | 3.15 m | 4.78 m | 3.15 m x 4.78 m |
| Main Level | Kitchen | 3.67 m | 4.92 m | 3.67 m x 4.92 m |
| Main Level | Primary Bedroom | 4.29 m | 5.35 m | 4.29 m x 5.35 m |
| Main Level | Bedroom 2 | 3.84 m | 3.36 m | 3.84 m x 3.36 m |
Contact Us
Contact us for more information

Erika Sanderson
Associate
erikasanderson.ca/
www.facebook.com/erikasanderson.realtor/
www.linkedin.com/in/erikacochrane/
www.instagram.com/erikasanderson.realtor/
www.youtube.com/channel/UCMzCAed6hmfNno3UizfneeA
101-37 Athabascan Ave
Sherwood Park, Alberta T8A 4H3
(780) 464-7700
www.maxwelldevonshirerealty.com/

Keri A. Harstad
Associate
www.keriharstad.com/
101-37 Athabascan Ave
Sherwood Park, Alberta T8A 4H3
(780) 464-7700
www.maxwelldevonshirerealty.com/





























































