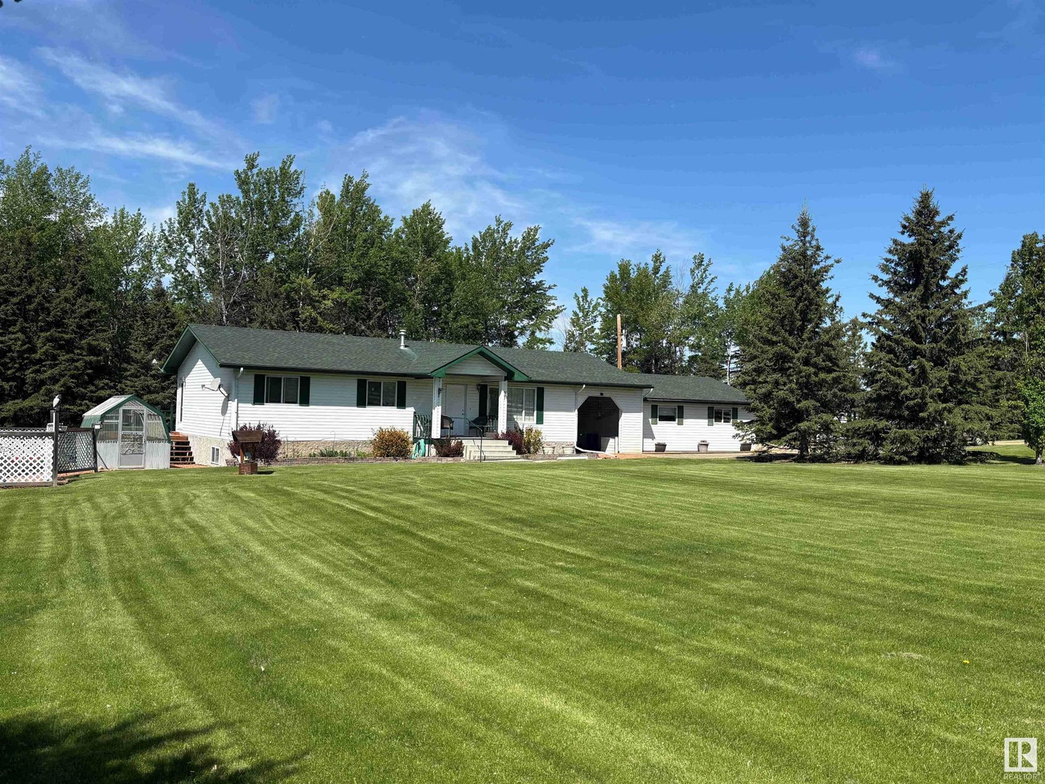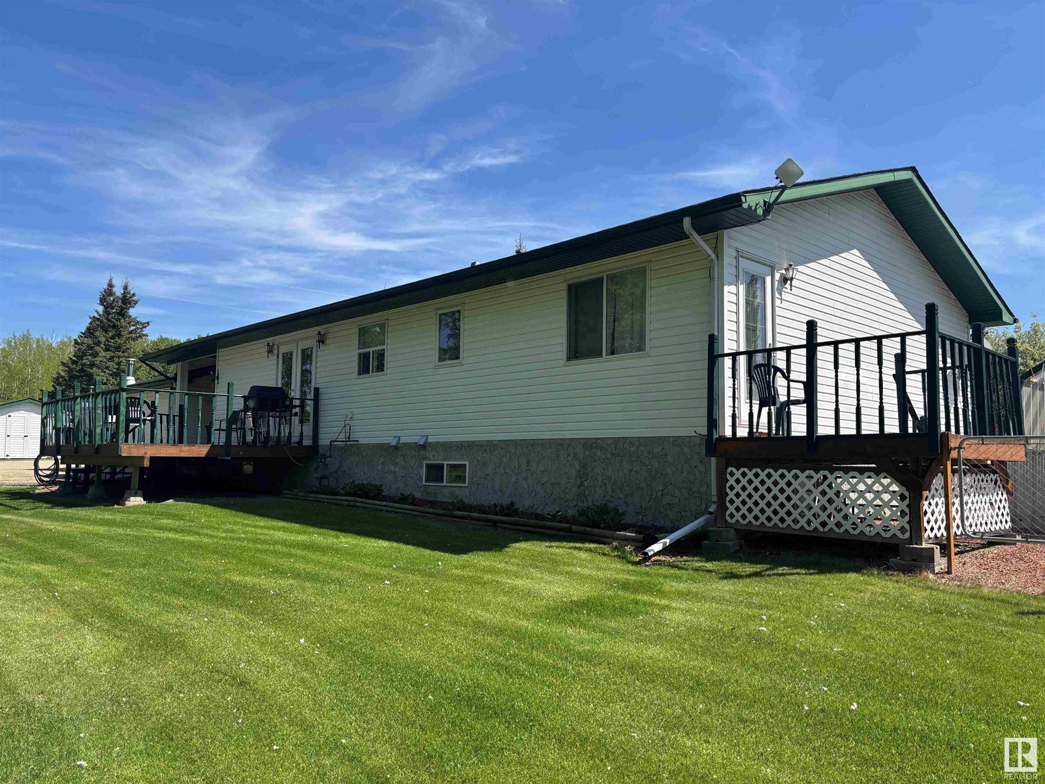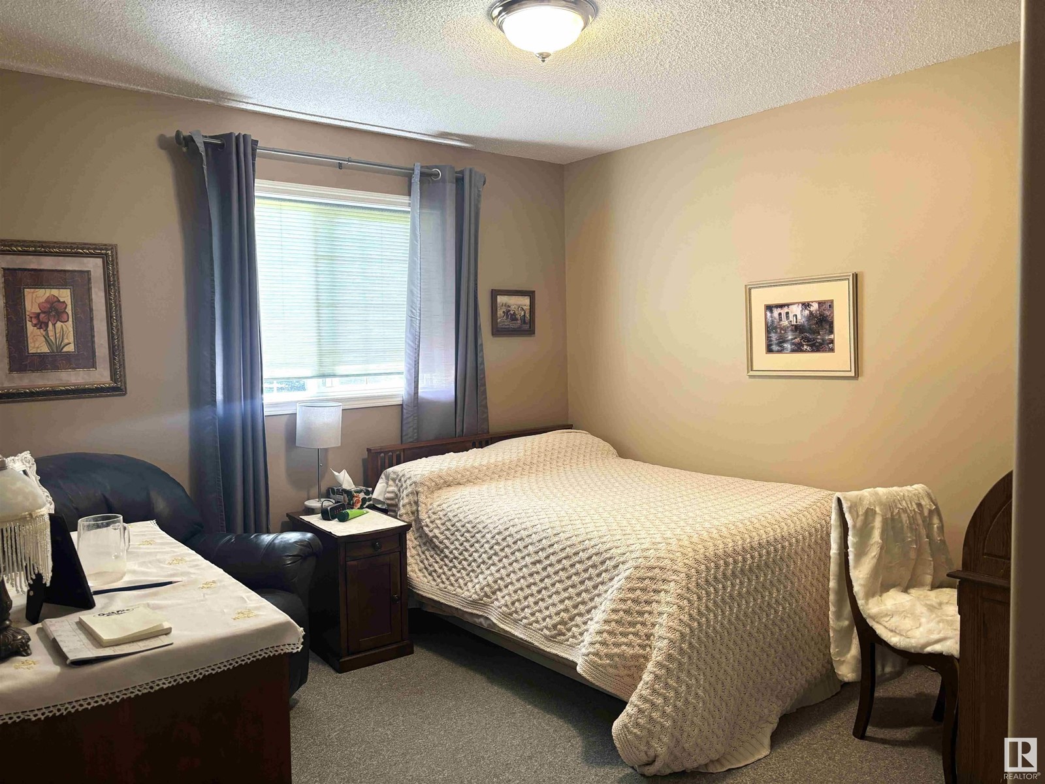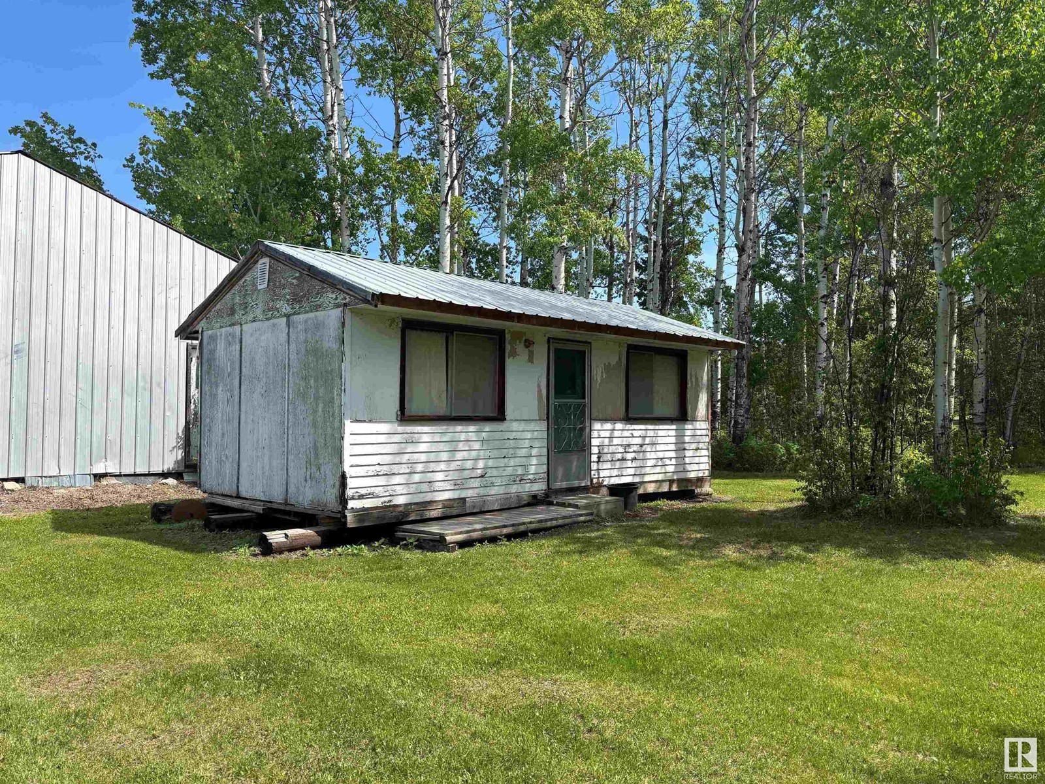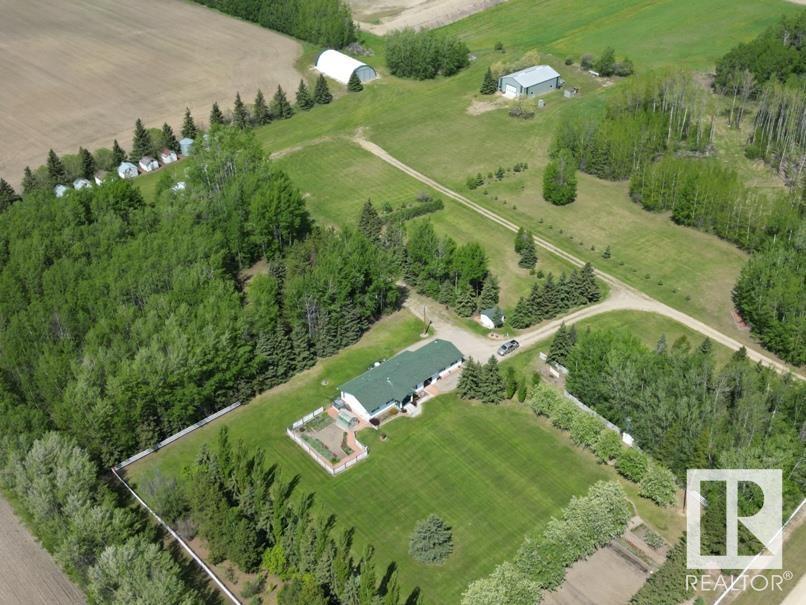470048 Rge Road 25 Rural Wetaskiwin County, Alberta T0C 2X0
$840,000
This beautiful, 80-acre parcel with an immaculate yard site, 1435 sq ft home, and almost $11,000 in annual surface lease revenue is an opportunity you won't want to miss. Drive into the yard and you'll see evidence of pride of ownership and attention to detail. The 1435 sq ft modular home (1998), placed on a full concrete basement, has three bedrooms and two bathrooms upstairs along with a deck off the dining area and main floor laundry located by the back entrance. Downstairs is an additional 3 pce bath, large sitting area, family room, office area, utility room and cold room. Connected by a breezeway is the 24 x 26 garage, with a wood stove for heating. Outbuildings include a 28 x 48 shed with dirt floor, a 36 x 80 tarp building ( new tarp in 2021), a 40 x 60 metal-clad pole shed with partial concrete floor, bunk house, gazebo, and two garden sheds. Nicely situated 1/2 mile off of hard top and near to three lakes, this one of a kind property needs to be seen to be appreciated. (id:61585)
Property Details
| MLS® Number | E4438844 |
| Property Type | Single Family |
| Features | See Remarks, Flat Site, No Animal Home, No Smoking Home, Agriculture |
| Structure | Deck, Greenhouse |
Building
| Bathroom Total | 3 |
| Bedrooms Total | 3 |
| Amenities | Vinyl Windows |
| Appliances | Dishwasher, Dryer, Garage Door Opener Remote(s), Garage Door Opener, Refrigerator, Storage Shed, Stove, Washer |
| Architectural Style | Bungalow |
| Basement Development | Partially Finished |
| Basement Type | Full (partially Finished) |
| Constructed Date | 1998 |
| Construction Style Attachment | Detached |
| Fire Protection | Smoke Detectors |
| Fireplace Fuel | Gas |
| Fireplace Present | Yes |
| Fireplace Type | Unknown |
| Heating Type | Forced Air |
| Stories Total | 1 |
| Size Interior | 1,345 Ft2 |
| Type | House |
Parking
| Detached Garage |
Land
| Acreage | Yes |
| Size Irregular | 80.18 |
| Size Total | 80.18 Ac |
| Size Total Text | 80.18 Ac |
Rooms
| Level | Type | Length | Width | Dimensions |
|---|---|---|---|---|
| Basement | Family Room | 3.99 m | 5.82 m | 3.99 m x 5.82 m |
| Basement | Office | 3.28 m | 3.85 m | 3.28 m x 3.85 m |
| Basement | Hobby Room | 6.08 m | 3.87 m | 6.08 m x 3.87 m |
| Main Level | Living Room | 3.99 m | 6.37 m | 3.99 m x 6.37 m |
| Main Level | Dining Room | 2.93 m | 3.08 m | 2.93 m x 3.08 m |
| Main Level | Kitchen | 2.76 m | 3.17 m | 2.76 m x 3.17 m |
| Main Level | Primary Bedroom | 3.63 m | 3.99 m | 3.63 m x 3.99 m |
| Main Level | Bedroom 2 | 3.26 m | 3.32 m | 3.26 m x 3.32 m |
| Main Level | Bedroom 3 | 2.97 m | 3.67 m | 2.97 m x 3.67 m |
Contact Us
Contact us for more information
Terence Barg
Associate
(780) 628-0577
5016 50 Ave
Breton, Alberta T0C 0P0
(780) 696-2249
(780) 628-0577


