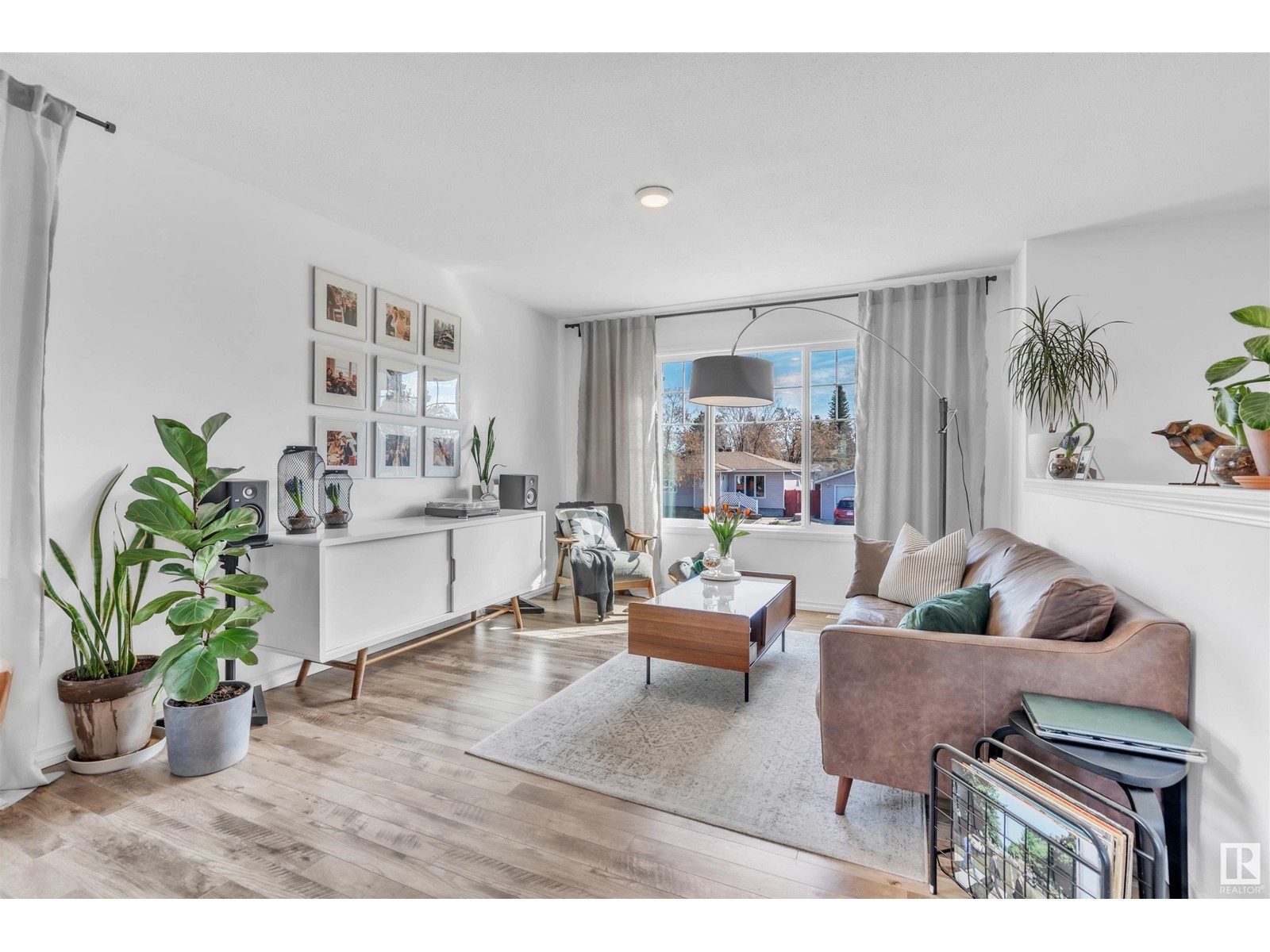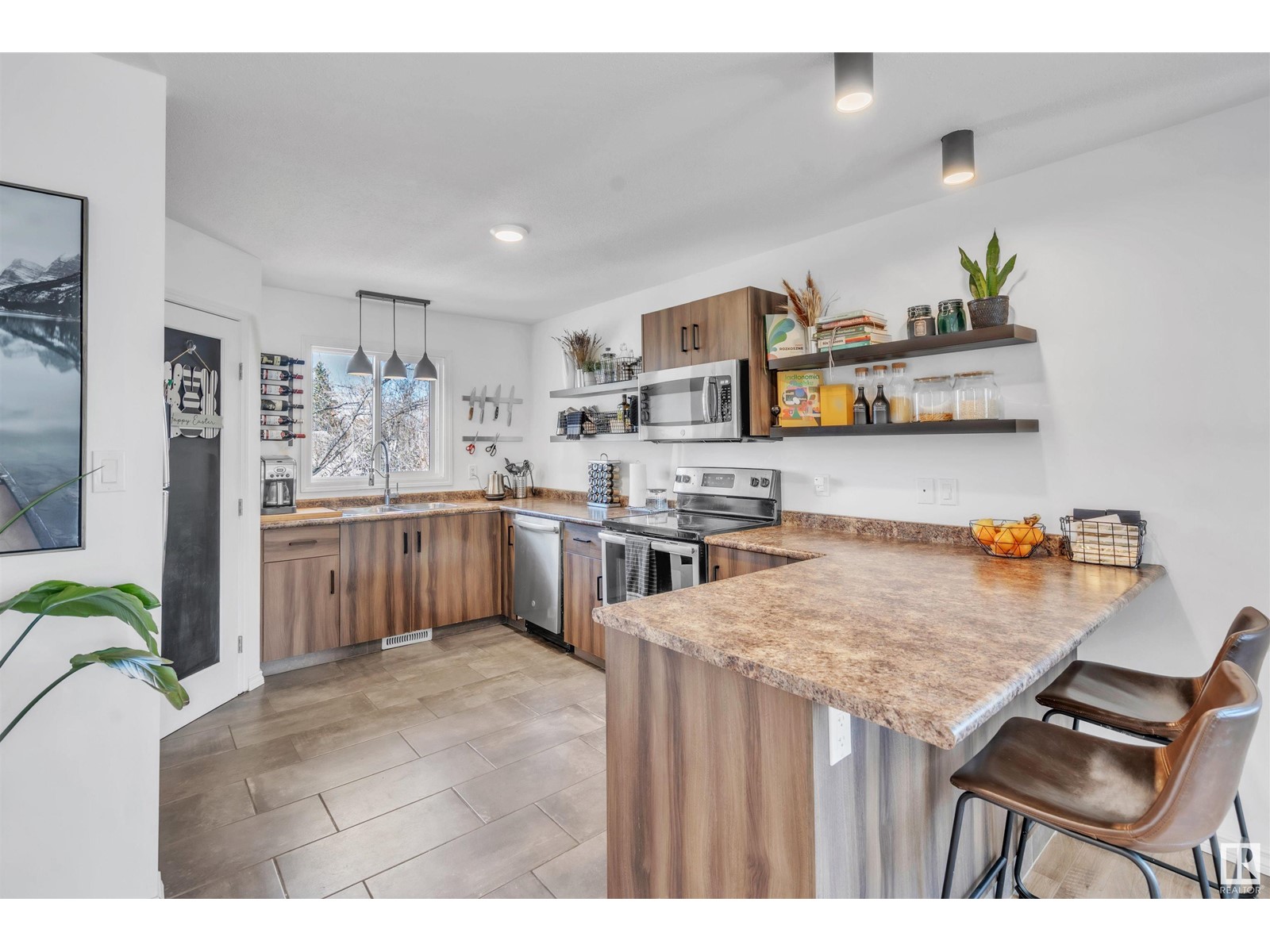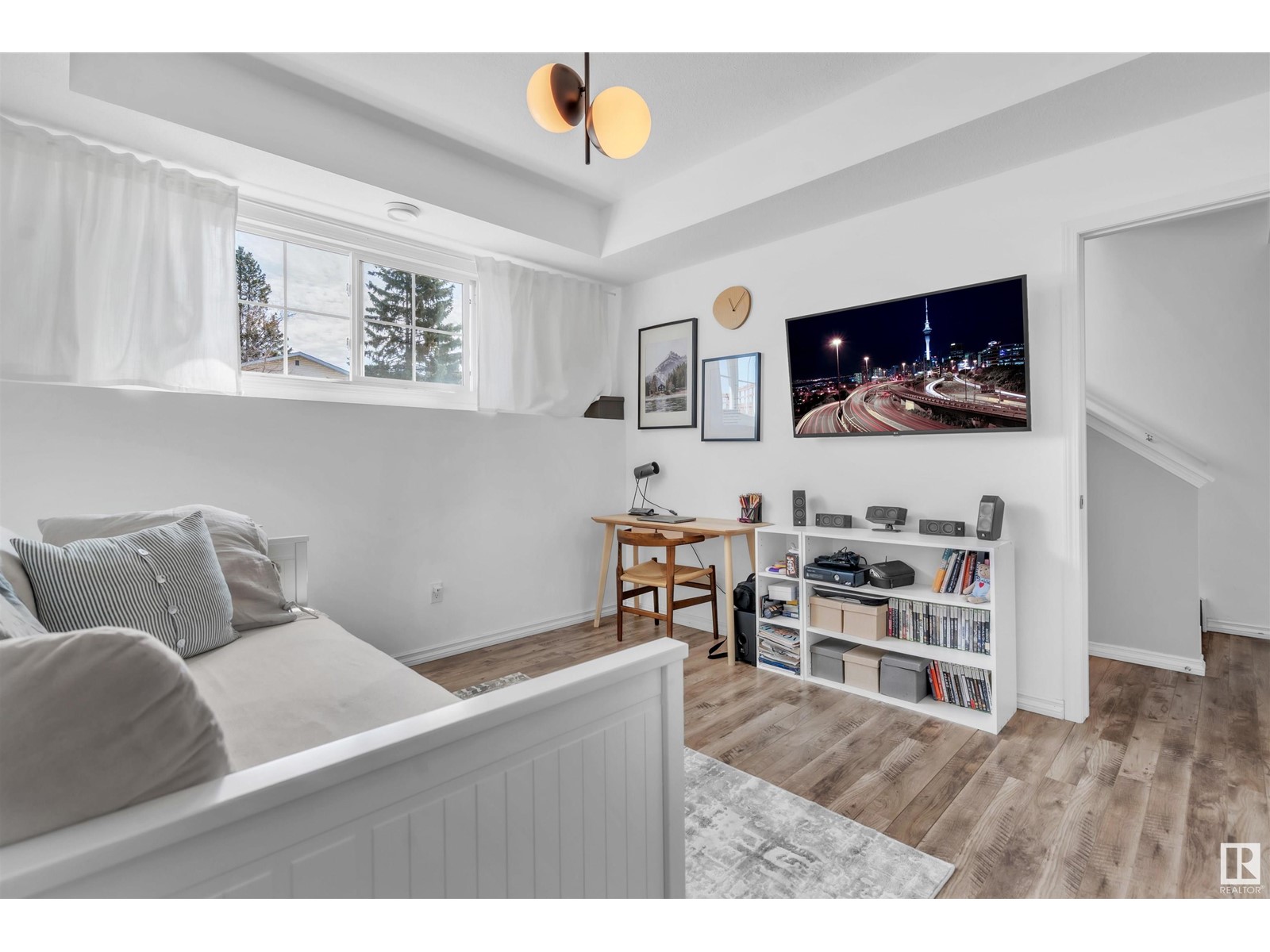4704b 48 St Cold Lake, Alberta T9M 1Y4
$204,500
It’s not every day a home like this hits the market in Cold Lake—this fully revamped half duplex is a rare gem that’s as stylish as it is functional. Featuring 2 bedrooms and 1.5 bathrooms, every inch of this home has been thoughtfully reimagined with a clean, modern Scandinavian aesthetic that feels both fresh and timeless. Step inside to discover bright, freshly painted interiors, all-new contemporary light fixtures, and two completely redesigned bathrooms that will have you captivated—think bold patterned tile, sleek new vanities, curated lighting, and a calming colour palette that feels straight out of a design magazine. Outside, the fully fenced yard is surrounded by lush landscaping that creates a private retreat, while a rear gravel parking pad and convenient back alley access add everyday practicality. Comfort meets efficiency with in-floor heating and hot water on demand. Looking for something truly special, this one is an absolute must-see! (id:61585)
Property Details
| MLS® Number | E4432060 |
| Property Type | Single Family |
| Neigbourhood | Cold Lake South |
| Amenities Near By | Playground, Public Transit, Schools, Shopping |
| Features | See Remarks, Flat Site, Lane, Closet Organizers |
| Structure | Deck, Fire Pit |
Building
| Bathroom Total | 2 |
| Bedrooms Total | 2 |
| Amenities | Vinyl Windows |
| Appliances | Dishwasher, Dryer, Microwave Range Hood Combo, Refrigerator, Stove, Washer, Window Coverings, See Remarks |
| Architectural Style | Bi-level |
| Basement Development | Finished |
| Basement Type | Full (finished) |
| Constructed Date | 2015 |
| Construction Style Attachment | Semi-detached |
| Half Bath Total | 1 |
| Heating Type | Forced Air, In Floor Heating |
| Size Interior | 705 Ft2 |
| Type | Duplex |
Parking
| Rear | |
| R V |
Land
| Acreage | No |
| Fence Type | Fence |
| Land Amenities | Playground, Public Transit, Schools, Shopping |
| Size Irregular | 320.52 |
| Size Total | 320.52 M2 |
| Size Total Text | 320.52 M2 |
Rooms
| Level | Type | Length | Width | Dimensions |
|---|---|---|---|---|
| Lower Level | Primary Bedroom | 3.55 m | 3.9 m | 3.55 m x 3.9 m |
| Lower Level | Bedroom 2 | 3.36 m | 3.67 m | 3.36 m x 3.67 m |
| Lower Level | Laundry Room | Measurements not available | ||
| Upper Level | Living Room | 3.51 m | 3.75 m | 3.51 m x 3.75 m |
| Upper Level | Dining Room | Measurements not available | ||
| Upper Level | Kitchen | 2.8 m | 4.25 m | 2.8 m x 4.25 m |
Contact Us
Contact us for more information
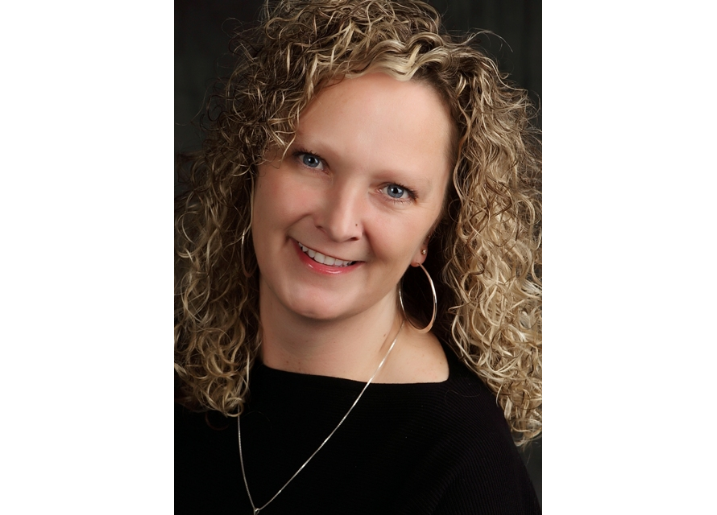
Beverley D. Howarth
Associate
5008 50 Ave
Cold Lake, Alberta T9M 1X6
(780) 661-2313
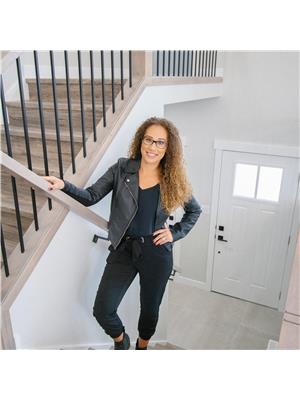
Teneah M. Farris
Associate
thehowarthgroup.ca/
www.facebook.com/bevandteneahrealtor
www.instagram.com/thehowarthgroupcoldlake/
5008 50 Ave
Cold Lake, Alberta T9M 1X6
(780) 661-2313





