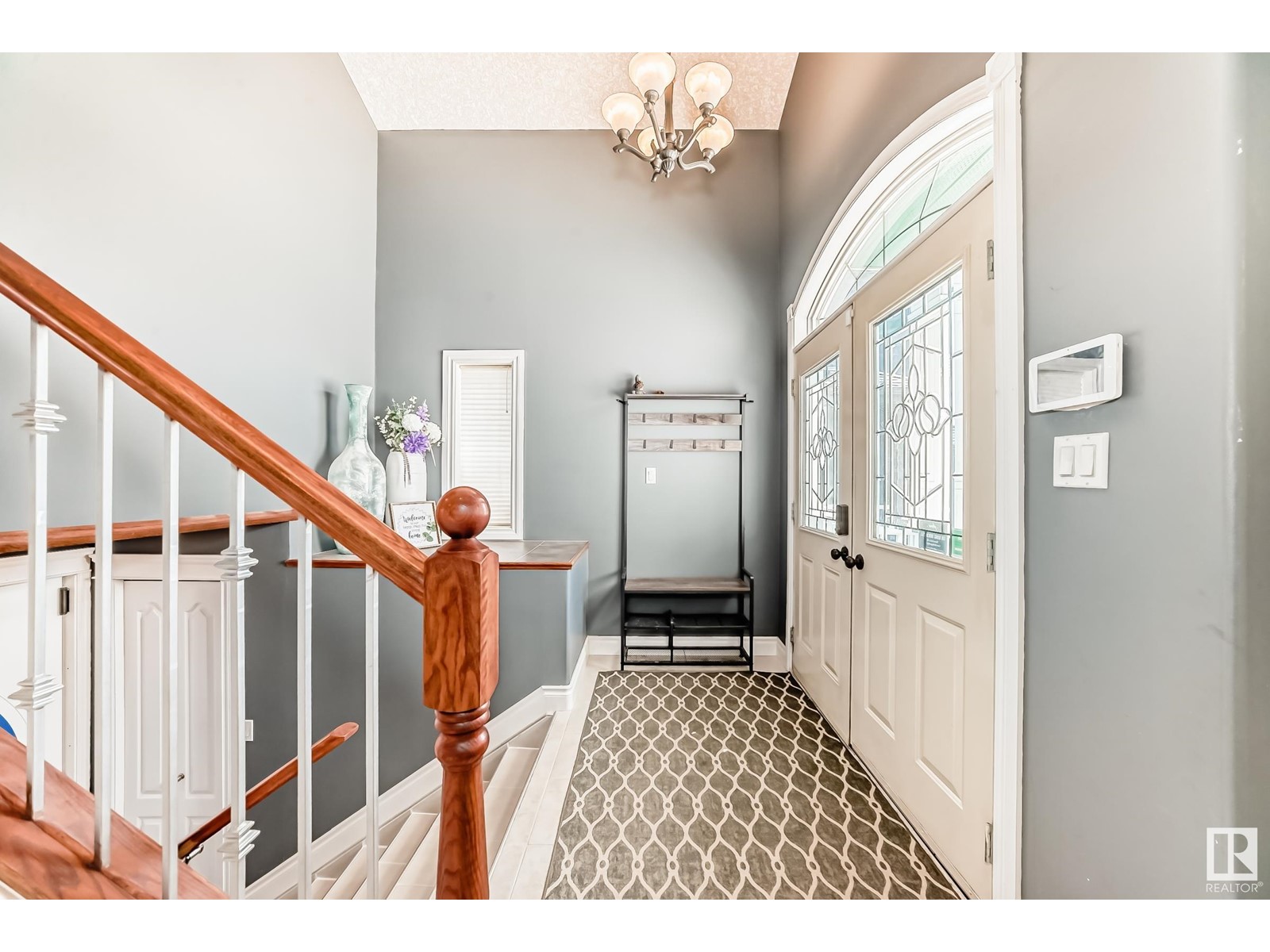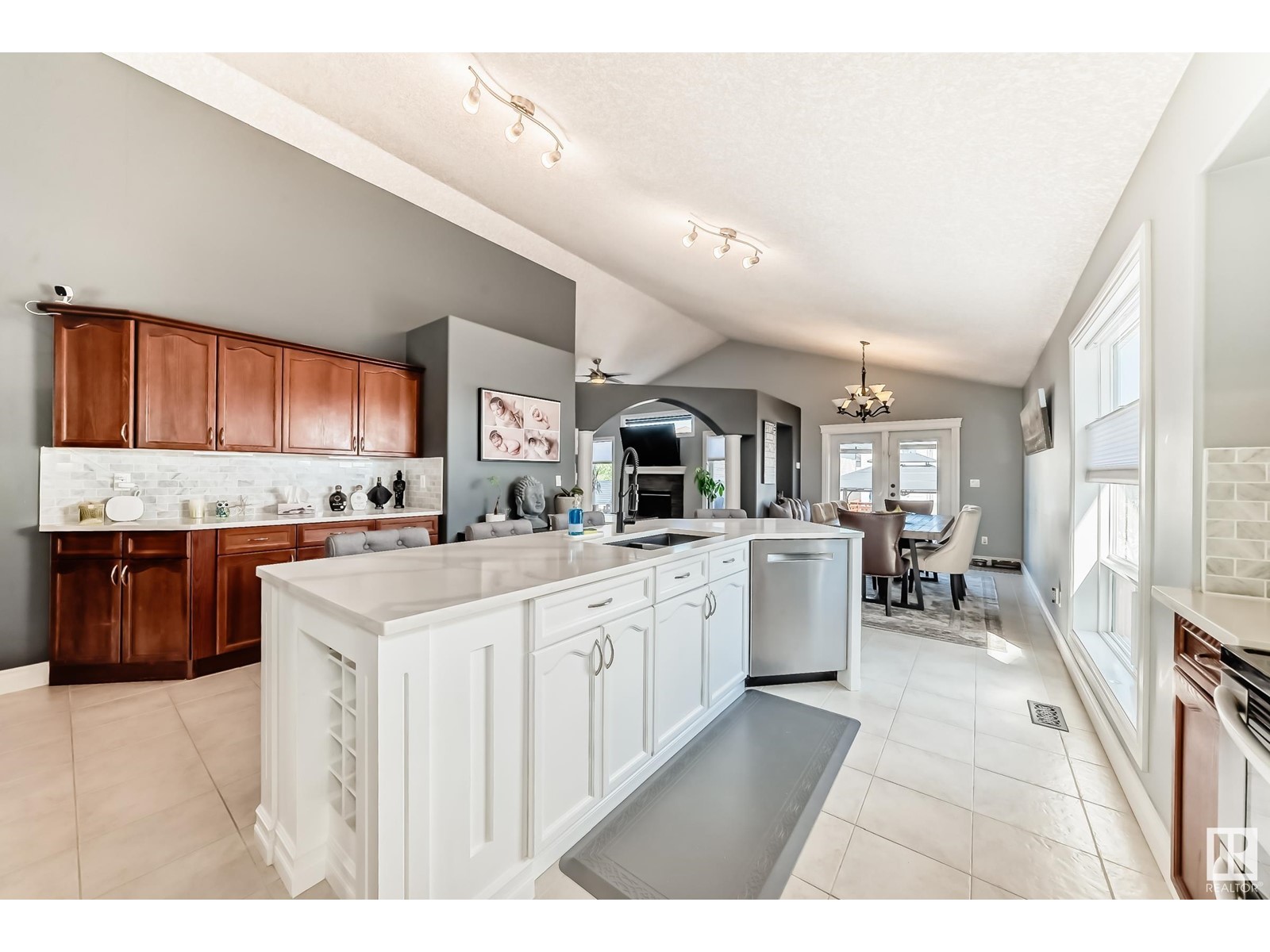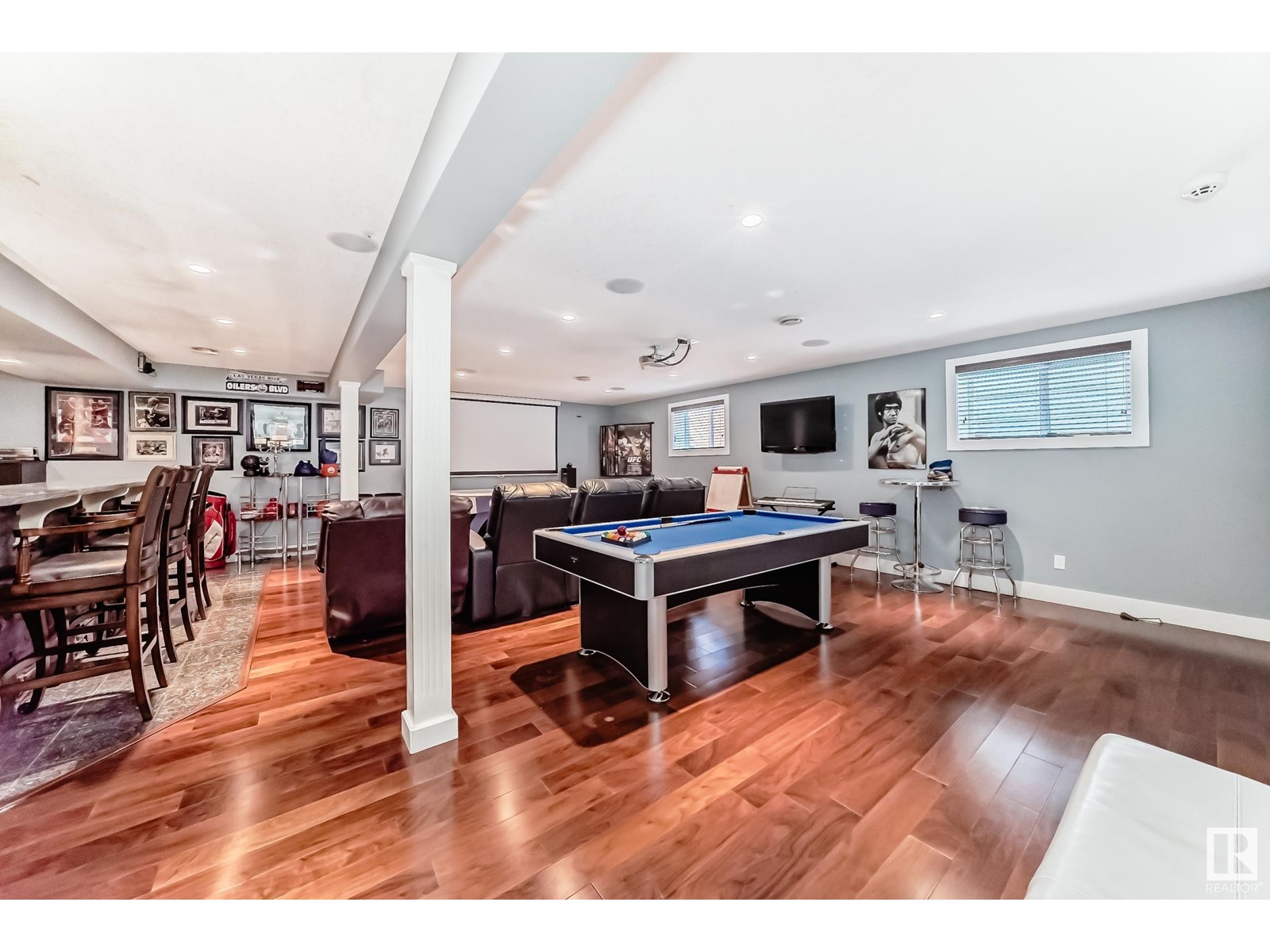4708 164 Av Nw Edmonton, Alberta T5Y 0A5
$549,900
Proudly offered by its original owner, this beautifully maintained, updated home will have you feeling at home as you step through the elegant double front doors & into a space that radiates warmth, function, and style. On the main floor the heart of the home is the sunlit kitchen, with pristine quartz countertops, high-quality backsplash, & an expansive island for a perfect cooking area. The oak cabinetry & walk-in pantry offer charm and practicality & an abundance of windows floods the living room and dining area with natural light. Downstairs, the fully finished basement is designed for both relaxation & entertainment. Double French doors open into a spacious family/rec room, complete with a wet bar. Another bedroom & full bathroom finishes this level. Wiring for multiple TVs ensures the space is ready for your ultimate media setup. The newer hot water tank (2021) & central AC offer comfort throughout the seasons. Outside discover an expansive, two-tier deck & fenced yard ideal for family gatherings. (id:61585)
Property Details
| MLS® Number | E4434539 |
| Property Type | Single Family |
| Neigbourhood | Brintnell |
| Amenities Near By | Public Transit |
| Features | No Smoking Home |
| Structure | Deck, Porch |
Building
| Bathroom Total | 3 |
| Bedrooms Total | 4 |
| Appliances | Dishwasher, Dryer, Refrigerator, Storage Shed, Stove, Washer, Window Coverings |
| Architectural Style | Bi-level |
| Basement Development | Finished |
| Basement Type | Full (finished) |
| Ceiling Type | Vaulted |
| Constructed Date | 2006 |
| Construction Style Attachment | Detached |
| Fireplace Fuel | Gas |
| Fireplace Present | Yes |
| Fireplace Type | Unknown |
| Heating Type | Forced Air |
| Size Interior | 1,646 Ft2 |
| Type | House |
Parking
| Attached Garage |
Land
| Acreage | No |
| Fence Type | Fence |
| Land Amenities | Public Transit |
| Size Irregular | 417.28 |
| Size Total | 417.28 M2 |
| Size Total Text | 417.28 M2 |
Rooms
| Level | Type | Length | Width | Dimensions |
|---|---|---|---|---|
| Basement | Family Room | 7.87 m | 6.02 m | 7.87 m x 6.02 m |
| Basement | Bedroom 4 | 3.73 m | 2.42 m | 3.73 m x 2.42 m |
| Main Level | Living Room | 5.47 m | 3.81 m | 5.47 m x 3.81 m |
| Main Level | Dining Room | 4.27 m | 3.01 m | 4.27 m x 3.01 m |
| Main Level | Kitchen | 5.32 m | 4.51 m | 5.32 m x 4.51 m |
| Main Level | Bedroom 2 | 3.18 m | 3.97 m | 3.18 m x 3.97 m |
| Main Level | Bedroom 3 | 2.89 m | 3.95 m | 2.89 m x 3.95 m |
| Upper Level | Primary Bedroom | 4.11 m | 4.38 m | 4.11 m x 4.38 m |
Contact Us
Contact us for more information
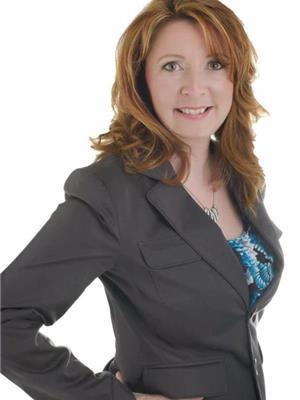
Christine Tetreault
Broker
www.onepercentrealty.com/
Suite 133, 3 - 11 Bellerose Dr
St Albert, Alberta T8N 5C9
(780) 268-4888
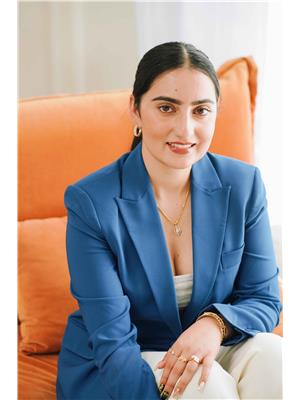
Bhavya Soni
Associate
www.youtube.com/embed/VAKWQ_eIcfQ
ab.onepercentrealty.com/agents/1664
www.facebook.com/bhavya.soni.391?mibextid=LQQJ4d
www.linkedin.com/in/bhavya-soni-81940226a/
www.instagram.com/opendreamdoors/
Suite 133, 3 - 11 Bellerose Dr
St Albert, Alberta T8N 5C9
(780) 268-4888

