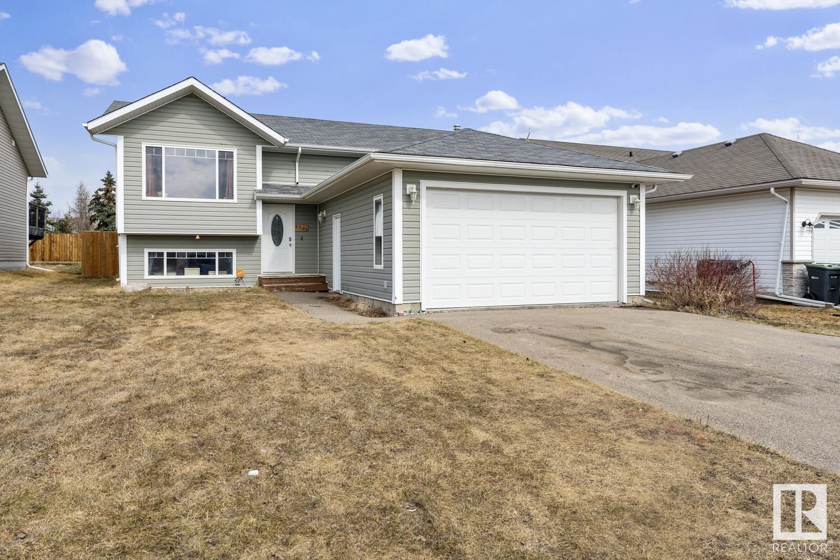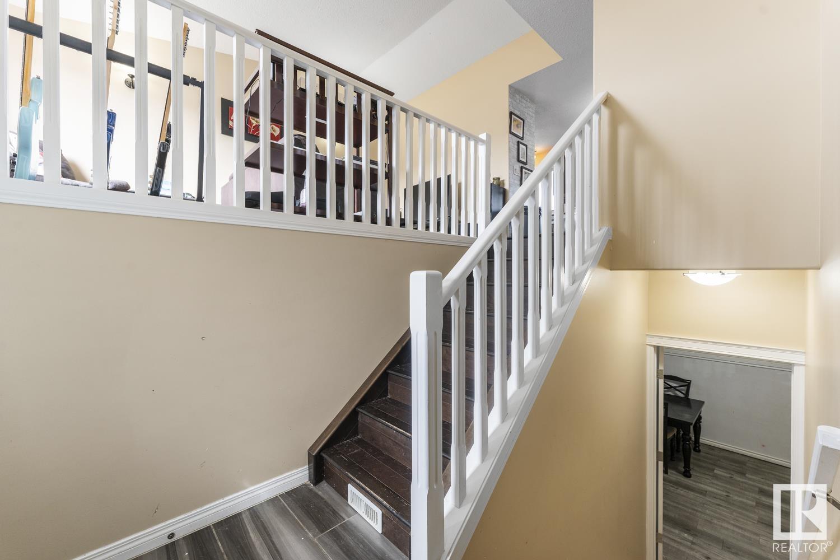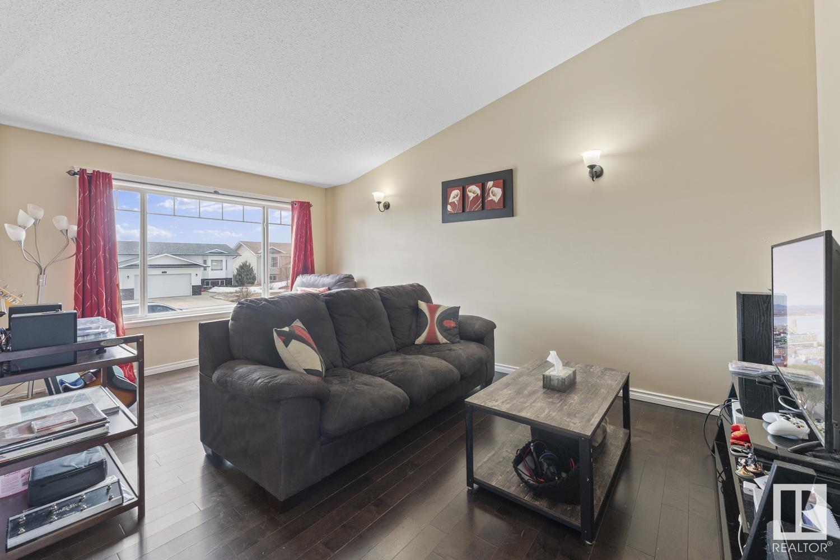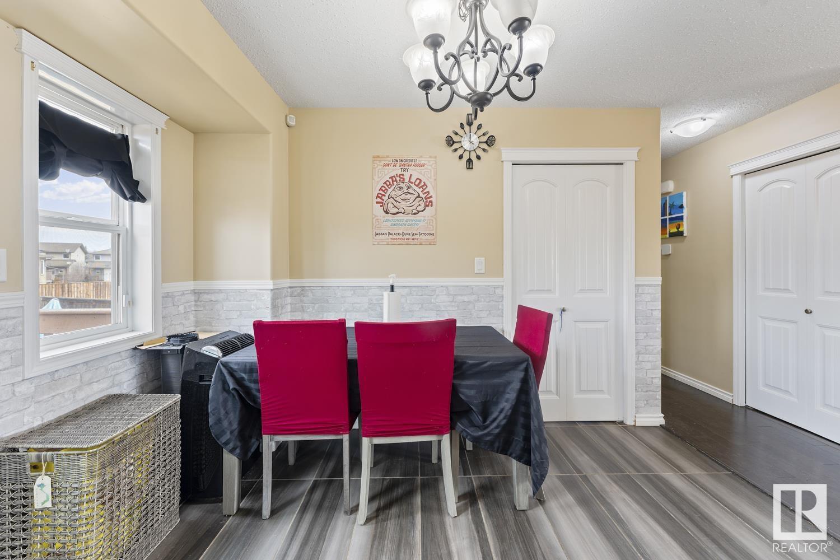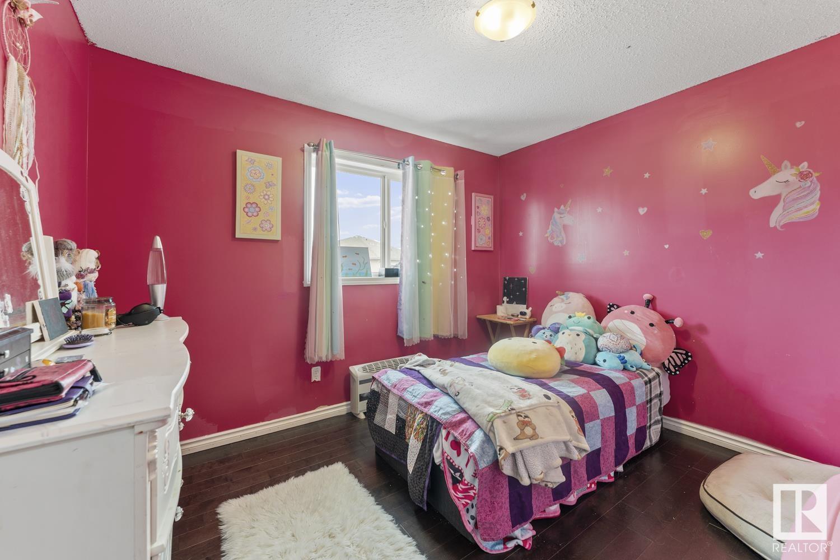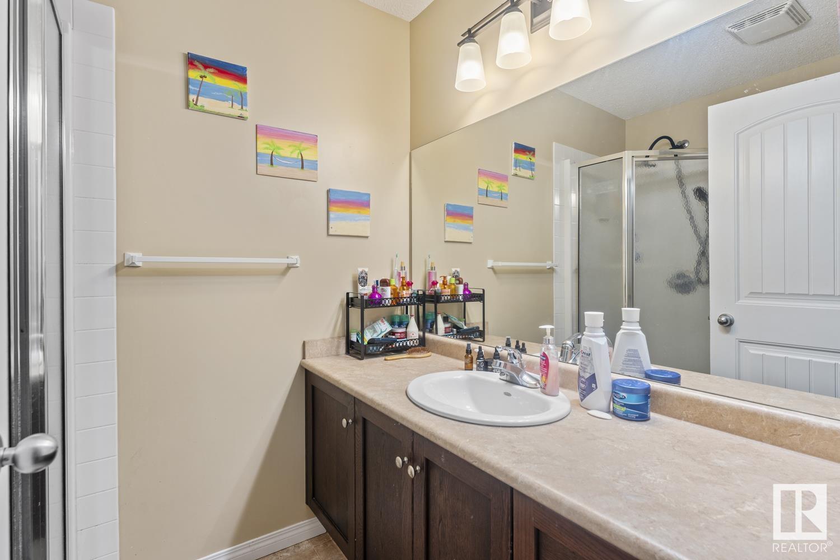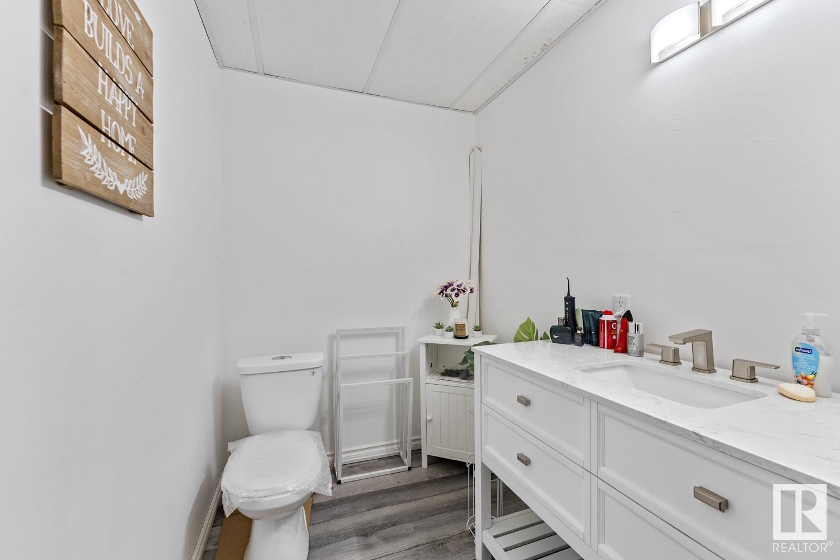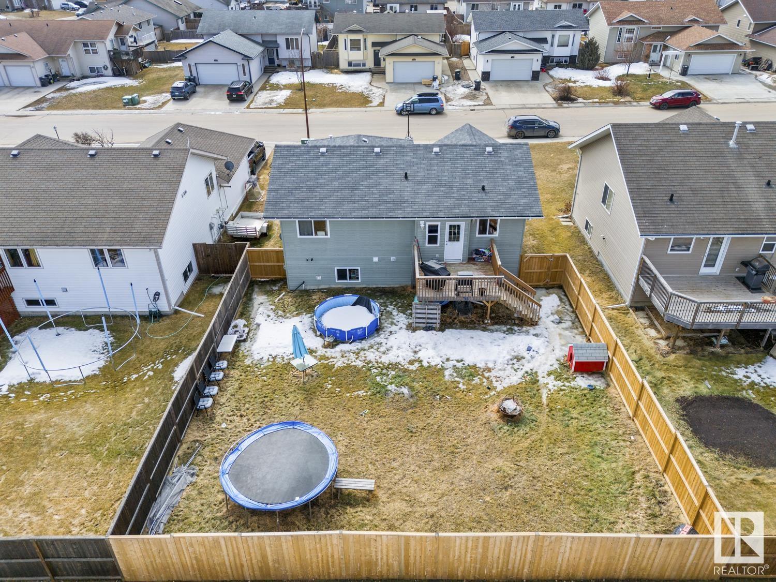4708 64 Av Cold Lake, Alberta T9M 0A9
$340,000
Welcome home to your affordable bilevel in Tri City Estates - central to Cold Lake; close to schools, shopping, parks and public transportation! Great location on a good sized lot that is fully fenced, landscaped, and backs onto greenspace. This 4 bedroom home features hardwood floors on the main floor and vaulted ceilings overhead. The spacious living room has a large front window allowing tons of natural light to flow into the home. Good sized dining room space also has access to the backyard where you will enjoy your summers on your deck. The kitchen features updated stainless steel appliances, and ample counter space. Main floor also includes main bathroom, and 2 bedrooms including spacious primary bedroom with ensuite bathroom. Downstairs has a family room, 2 bedrooms and a 3rd bathroom - meaning room for everyone! Updates include appliances, bathroom flooring, and updated larger capacity Hot Water Tank! (id:61585)
Property Details
| MLS® Number | E4429808 |
| Property Type | Single Family |
| Neigbourhood | Tri City Estates |
| Amenities Near By | Playground, Public Transit, Schools, Shopping |
| Features | See Remarks, No Smoking Home |
| Structure | Deck |
Building
| Bathroom Total | 3 |
| Bedrooms Total | 4 |
| Amenities | Vinyl Windows |
| Appliances | Dishwasher, Dryer, Garage Door Opener Remote(s), Garage Door Opener, Hood Fan, Refrigerator, Stove, Washer, Window Coverings, See Remarks |
| Architectural Style | Bi-level |
| Basement Development | Finished |
| Basement Type | Full (finished) |
| Ceiling Type | Vaulted |
| Constructed Date | 2009 |
| Construction Style Attachment | Detached |
| Heating Type | Forced Air |
| Size Interior | 1,014 Ft2 |
| Type | House |
Parking
| Attached Garage | |
| Heated Garage |
Land
| Acreage | No |
| Fence Type | Fence |
| Land Amenities | Playground, Public Transit, Schools, Shopping |
| Size Irregular | 595.51 |
| Size Total | 595.51 M2 |
| Size Total Text | 595.51 M2 |
Rooms
| Level | Type | Length | Width | Dimensions |
|---|---|---|---|---|
| Basement | Family Room | Measurements not available | ||
| Basement | Bedroom 3 | Measurements not available | ||
| Basement | Bedroom 4 | Measurements not available | ||
| Main Level | Living Room | Measurements not available | ||
| Main Level | Dining Room | Measurements not available | ||
| Main Level | Kitchen | Measurements not available | ||
| Main Level | Primary Bedroom | Measurements not available | ||
| Main Level | Bedroom 2 | Measurements not available |
Contact Us
Contact us for more information

Megan Juszczyk
Associate
1 (780) 594-2512
www.meganjhomes.com/
twitter.com/MeganJuszczyk
www.facebook.com/megjusz
www.linkedin.com/in/megjusz
Po Box 871
Cold Lake, Alberta T9M 1P2
(780) 594-4414
1 (780) 594-2512
www.northernlightsrealestate.com/
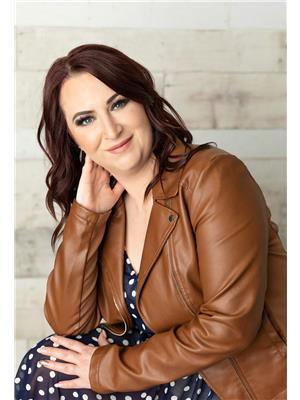
Cori Ferguson
Associate
1 (780) 594-2512
Po Box 871
Cold Lake, Alberta T9M 1P2
(780) 594-4414
1 (780) 594-2512
www.northernlightsrealestate.com/
