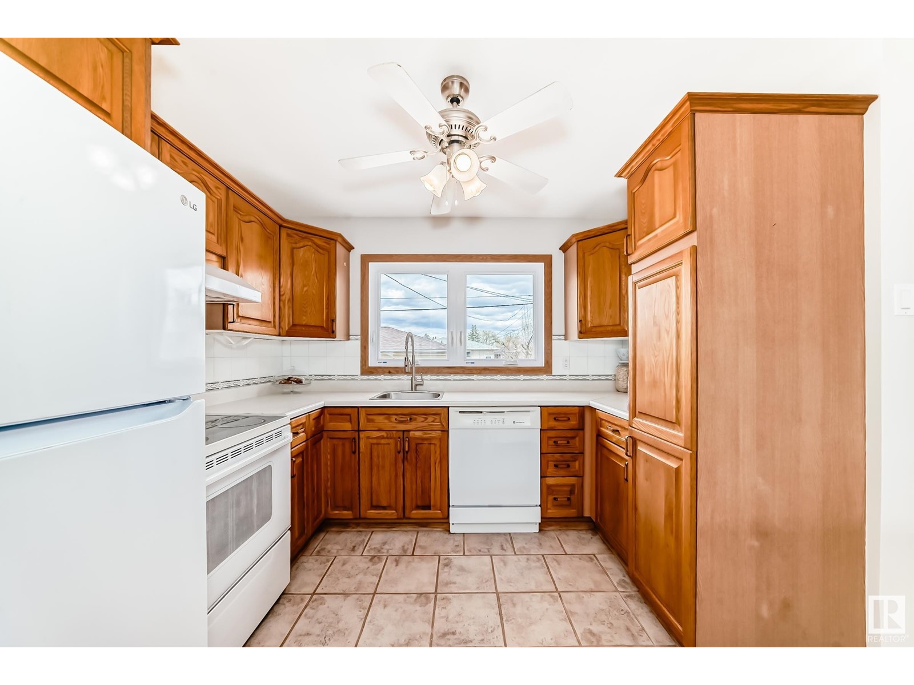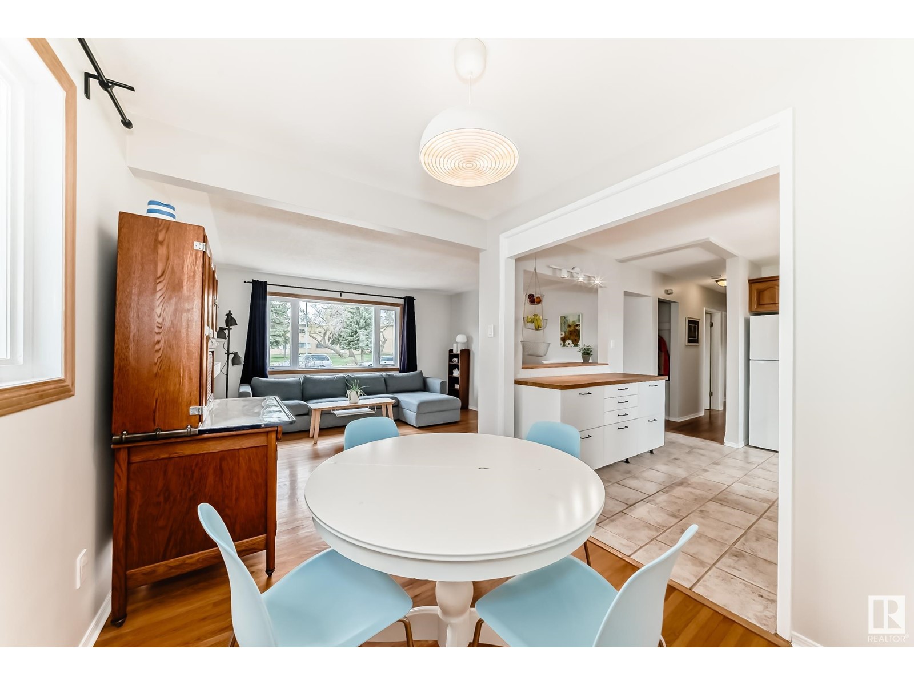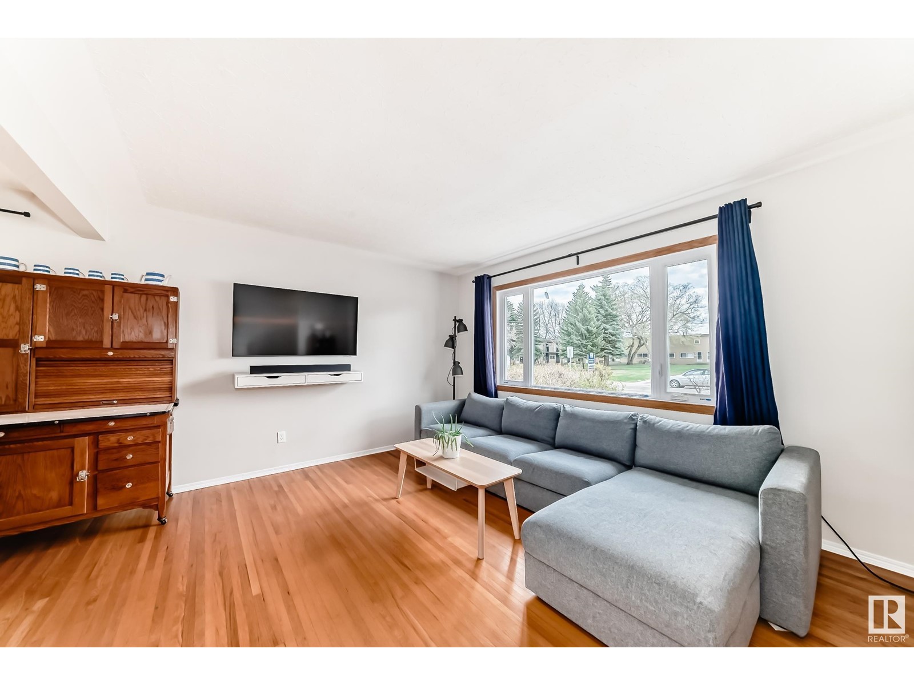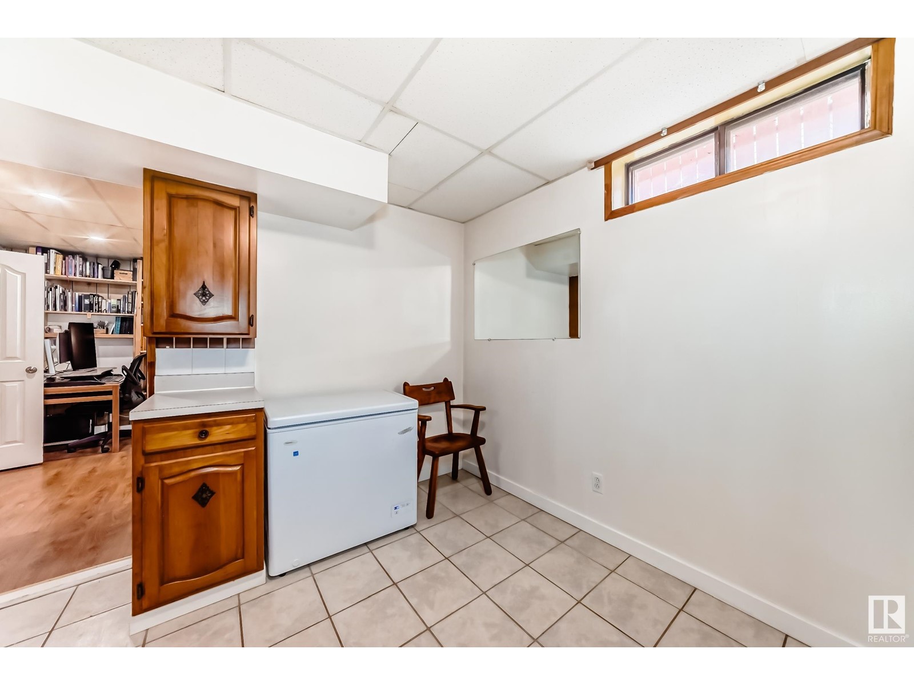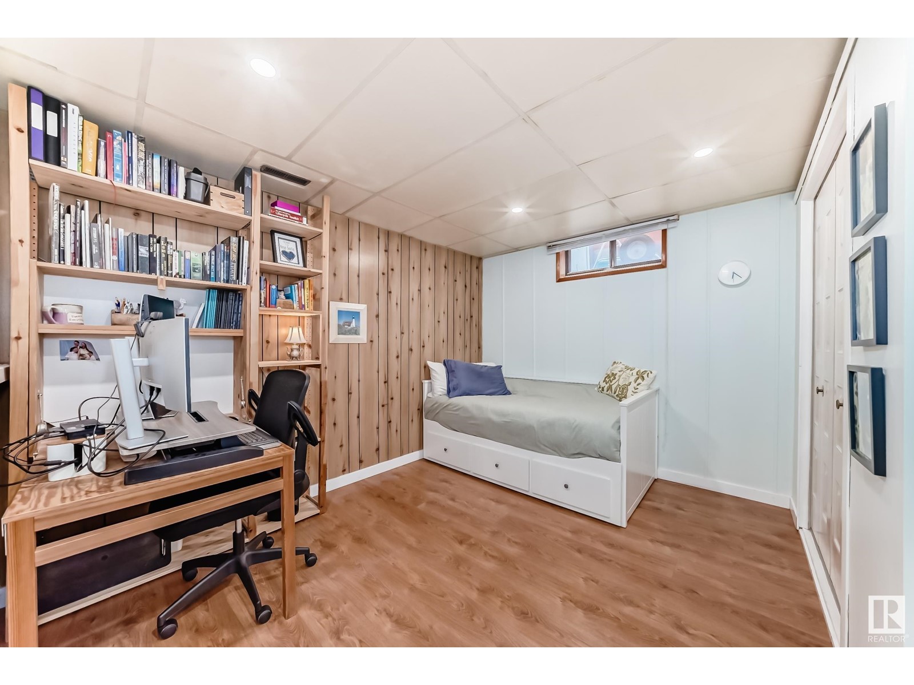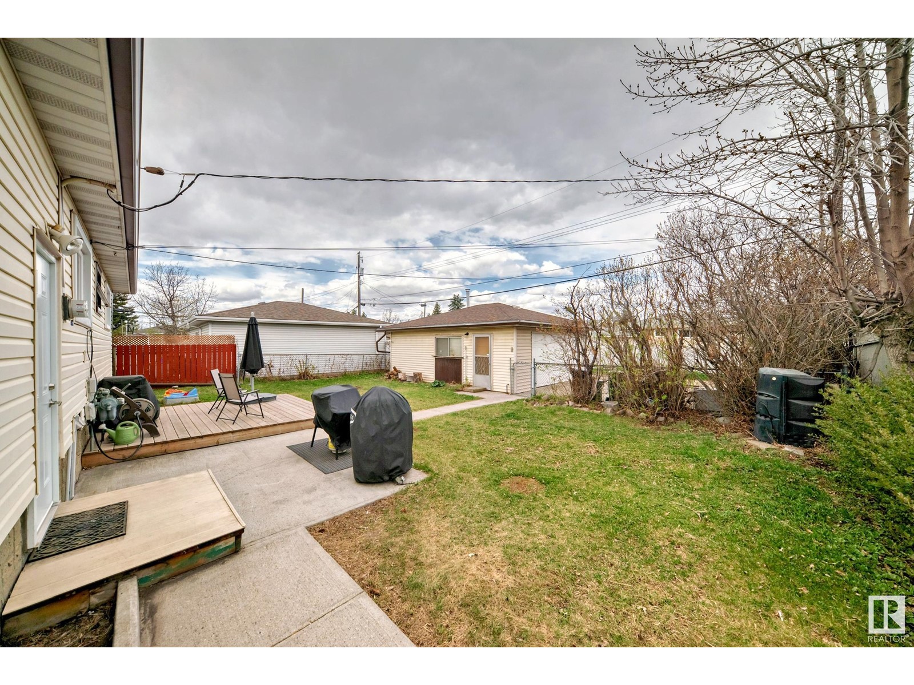4712 102 Av Nw Edmonton, Alberta T6A 0M7
$400,000
This beautifully upgraded Gold Bar gem offers serious value and legal suite potential! Major updates include a new sewer line, triple pane windows, decks, and mudjacking (2019/2020). With a separate entrance, second kitchen, two furnaces, a bedroom, and rec room, the lower level is ready for extended family or future suite development. Upstairs features a spacious kitchen that flows into a bright, sun-filled living and dining area, plus 3 bedrooms and a renovated bath. The yard boasts a cherry tree, Saskatoon berries, and space to play. Enjoy easy access to Goldstick Park and Gold Bar School in warmer months, and stay cozy in your heated double garage come winter. Move-in ready—just unpack and make it yours (id:61585)
Property Details
| MLS® Number | E4434015 |
| Property Type | Single Family |
| Neigbourhood | Gold Bar |
| Amenities Near By | Playground, Public Transit, Schools, Shopping |
| Features | Lane, No Animal Home, No Smoking Home |
| Structure | Deck, Porch |
Building
| Bathroom Total | 2 |
| Bedrooms Total | 4 |
| Amenities | Vinyl Windows |
| Appliances | Dishwasher, Dryer, Garage Door Opener Remote(s), Garage Door Opener, Hood Fan, Washer, Window Coverings, Refrigerator, Two Stoves |
| Architectural Style | Bungalow |
| Basement Development | Finished |
| Basement Type | Full (finished) |
| Constructed Date | 1958 |
| Construction Style Attachment | Detached |
| Heating Type | Forced Air |
| Stories Total | 1 |
| Size Interior | 1,021 Ft2 |
| Type | House |
Parking
| Detached Garage |
Land
| Acreage | No |
| Land Amenities | Playground, Public Transit, Schools, Shopping |
| Size Irregular | 531.39 |
| Size Total | 531.39 M2 |
| Size Total Text | 531.39 M2 |
Rooms
| Level | Type | Length | Width | Dimensions |
|---|---|---|---|---|
| Basement | Family Room | 3.47 m | 7.55 m | 3.47 m x 7.55 m |
| Basement | Bedroom 4 | 3.13 m | 3.81 m | 3.13 m x 3.81 m |
| Main Level | Living Room | 4.41 m | 3.66 m | 4.41 m x 3.66 m |
| Main Level | Dining Room | 2.79 m | 2.41 m | 2.79 m x 2.41 m |
| Main Level | Kitchen | 4.04 m | 3.76 m | 4.04 m x 3.76 m |
| Main Level | Primary Bedroom | 3.53 m | 3.33 m | 3.53 m x 3.33 m |
| Main Level | Bedroom 2 | 2.96 m | 2.79 m | 2.96 m x 2.79 m |
| Main Level | Bedroom 3 | 2.72 m | 3.5 m | 2.72 m x 3.5 m |
Contact Us
Contact us for more information

Michelle Gredling
Associate
(780) 486-8654
18831 111 Ave Nw
Edmonton, Alberta T5S 2X4
(780) 486-8655



