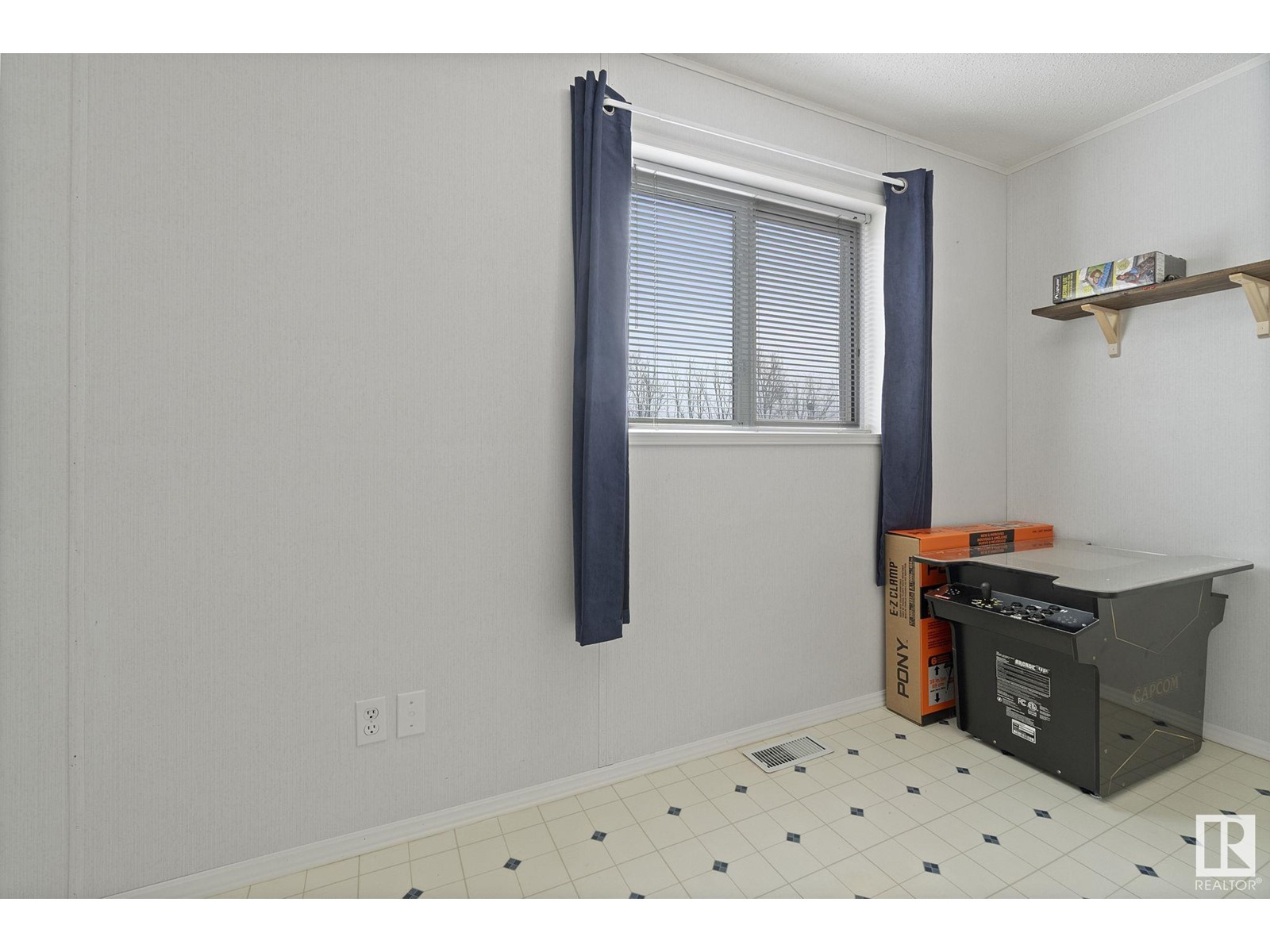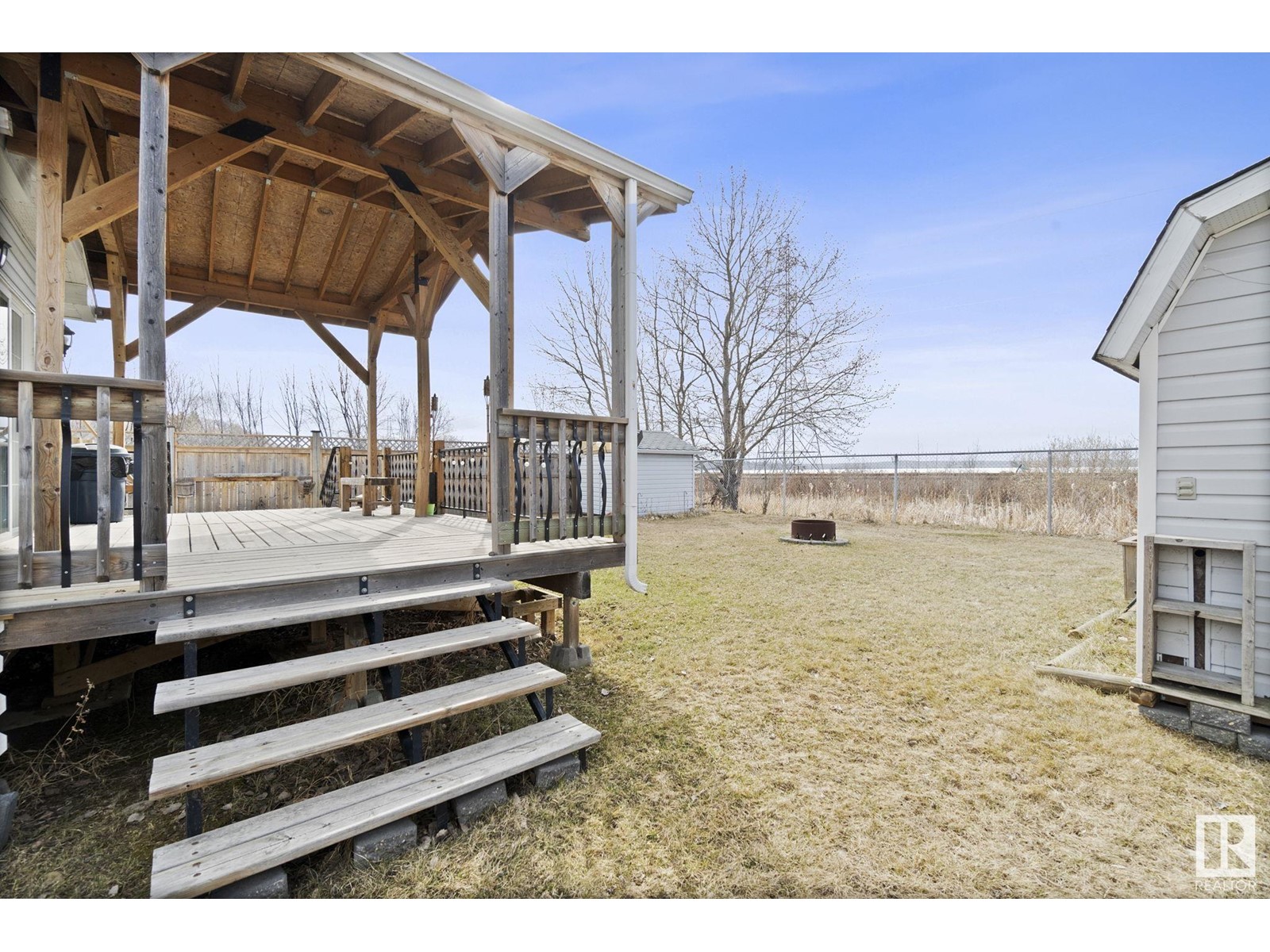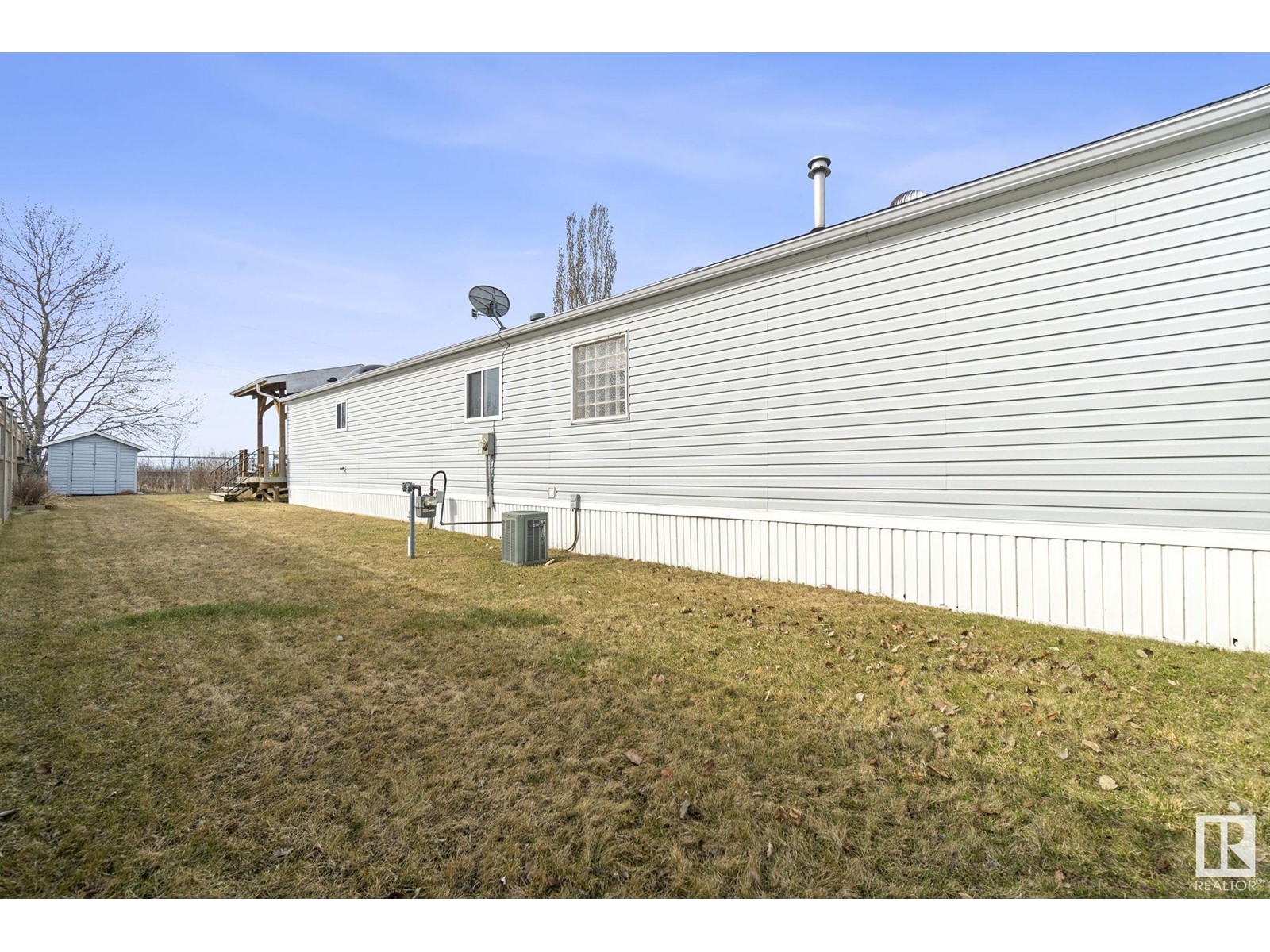4713 51 Av Wabamun, Alberta T0E 2K0
$235,000
This charming 2-bedroom home offers the perfect blend of comfort and nature, nestled on a beautiful lakefront lot with stunning views of Wabamun Lake. Whether you're seeking a peaceful retreat or a full-time residence, this property delivers. Step into the bright, modern white kitchen featuring a skylight, gas stove, ample cabinetry, and a spacious eat-in area. Patio doors lead to a covered deck—ideal for morning coffee or sunset dinners while enjoying the lake breeze. The two generously sized bedrooms offer plenty of room to relax, and the 4-piece bathroom includes a luxurious corner soaker tub for unwinding after a day outdoors. Outside, enjoy the fully fenced yard, two storage sheds, and a firepit area perfect for gatherings under the stars. Wabamun Lake is known for its boating, fishing, and year-round recreation—making this a prime spot for lake life lovers. Offering low yearly taxes and an easy commute to Spruce Grove or Edmonton, this property is perfect for year-round living and weekend getaways. (id:61585)
Property Details
| MLS® Number | E4432487 |
| Property Type | Single Family |
| Neigbourhood | Wabamun |
| Amenities Near By | Playground, Shopping |
| Community Features | Lake Privileges |
| Features | Private Setting, Flat Site, No Back Lane, No Smoking Home, Skylight, Level |
| Parking Space Total | 2 |
| Structure | Deck, Fire Pit, Porch |
| View Type | Lake View |
| Water Front Type | Waterfront On Lake |
Building
| Bathroom Total | 1 |
| Bedrooms Total | 2 |
| Amenities | Vinyl Windows |
| Appliances | Dishwasher, Dryer, Hood Fan, Microwave, Refrigerator, Storage Shed, Gas Stove(s), Washer, Window Coverings |
| Architectural Style | Bungalow |
| Basement Type | None |
| Ceiling Type | Vaulted |
| Constructed Date | 1996 |
| Construction Style Attachment | Detached |
| Cooling Type | Central Air Conditioning |
| Fire Protection | Smoke Detectors |
| Heating Type | Forced Air |
| Stories Total | 1 |
| Size Interior | 926 Ft2 |
| Type | House |
Land
| Access Type | Boat Access |
| Acreage | No |
| Fence Type | Fence |
| Land Amenities | Playground, Shopping |
| Size Irregular | 665.46 |
| Size Total | 665.46 M2 |
| Size Total Text | 665.46 M2 |
Rooms
| Level | Type | Length | Width | Dimensions |
|---|---|---|---|---|
| Main Level | Living Room | 4.46 m | 3.89 m | 4.46 m x 3.89 m |
| Main Level | Kitchen | 5.19 m | 3.89 m | 5.19 m x 3.89 m |
| Main Level | Primary Bedroom | 3.49 m | 3.12 m | 3.49 m x 3.12 m |
| Main Level | Bedroom 2 | 3.45 m | 2.86 m | 3.45 m x 2.86 m |
Contact Us
Contact us for more information

Darlene A. Reid
Manager
(780) 757-5002
www.darlenereid.com/
twitter.com/darlene__reid
www.facebook.com/DarleneReidRealEstate/
www.linkedin.com/in/morerealestate/
www.instagram.com/morerealestateteam/
www.youtube.com/channel/UCLcFaJ9UhUXdygfAgPRQqFw
1850 Towne Centre Blvd Nw
Edmonton, Alberta T6R 3A2
(780) 757-5000
www.morerealty.ca/

Celia Irwin
Associate
1850 Towne Centre Blvd Nw
Edmonton, Alberta T6R 3A2
(780) 757-5000
www.morerealty.ca/


















































