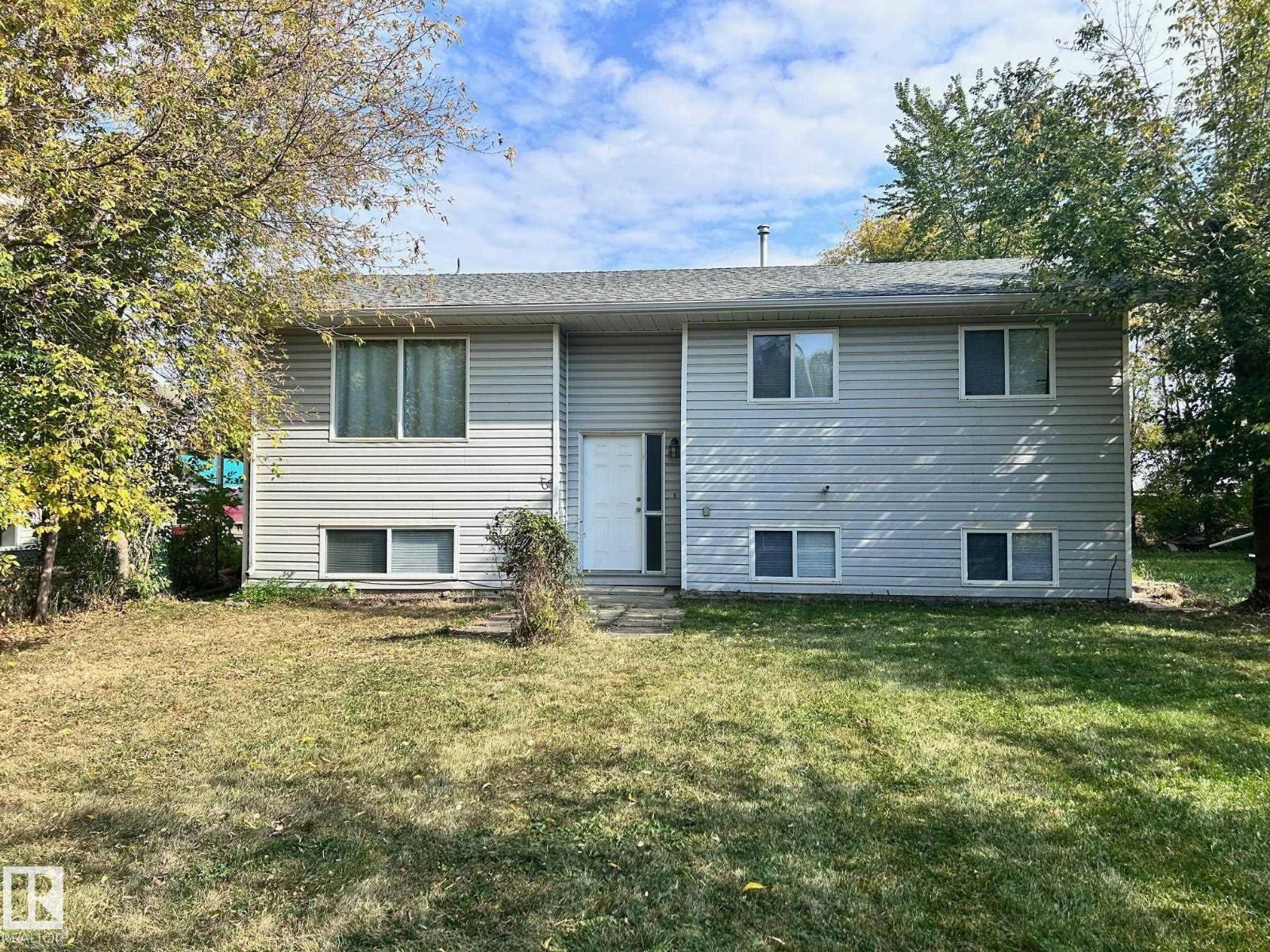4 Bedroom
2 Bathroom
1,108 ft2
Bi-Level
Forced Air
$235,000
Welcome to this well-maintained bi-level home in Athabasca, built in 1994 and offering 1,108 sq ft of comfortable living space. The main level features three bedrooms, one 4 piece bathroom, lots of cupboard space in the kitchen, and a bright dining room leading you to a spacious living room. Completing the main level is access to an east-facing deck perfect for enjoying hot summer nights. The lower level includes a fourth bedroom, a 3-piece bathroom with a walk-in shower, two large recreation rooms, which offer endless possibilities for a family room, games area, or home gym; and a generous laundry area with plenty of room for a folding table and additional space for shelving & storage. Outside, mature trees surround the front yard, creating a cozy, park-like setting, while the back of the property offers a gravel parking pad and an 8x10 shed for added convenience. This property is an excellent choice for first-time home buyers or investors seeking a solid rental opportunity in Athabasca. (id:63502)
Property Details
|
MLS® Number
|
E4458025 |
|
Property Type
|
Single Family |
|
Neigbourhood
|
Athabasca Town |
|
Features
|
Flat Site, Level |
|
Structure
|
Deck |
Building
|
Bathroom Total
|
2 |
|
Bedrooms Total
|
4 |
|
Appliances
|
Dryer, Refrigerator, Storage Shed, Stove, Washer |
|
Architectural Style
|
Bi-level |
|
Basement Development
|
Finished |
|
Basement Type
|
Full (finished) |
|
Constructed Date
|
1994 |
|
Construction Style Attachment
|
Detached |
|
Heating Type
|
Forced Air |
|
Size Interior
|
1,108 Ft2 |
|
Type
|
House |
Parking
Land
|
Acreage
|
No |
|
Size Irregular
|
557.42 |
|
Size Total
|
557.42 M2 |
|
Size Total Text
|
557.42 M2 |
Rooms
| Level |
Type |
Length |
Width |
Dimensions |
|
Lower Level |
Family Room |
3.96 m |
5.31 m |
3.96 m x 5.31 m |
|
Lower Level |
Bedroom 4 |
3.93 m |
4.2 m |
3.93 m x 4.2 m |
|
Lower Level |
Laundry Room |
3.98 m |
3.89 m |
3.98 m x 3.89 m |
|
Lower Level |
Recreation Room |
3.92 m |
5.37 m |
3.92 m x 5.37 m |
|
Main Level |
Living Room |
4.64 m |
4.22 m |
4.64 m x 4.22 m |
|
Main Level |
Dining Room |
3.57 m |
2.42 m |
3.57 m x 2.42 m |
|
Main Level |
Kitchen |
3.51 m |
2.48 m |
3.51 m x 2.48 m |
|
Main Level |
Primary Bedroom |
3.51 m |
3.99 m |
3.51 m x 3.99 m |
|
Main Level |
Bedroom 2 |
3.12 m |
2.69 m |
3.12 m x 2.69 m |
|
Main Level |
Bedroom 3 |
3.59 m |
2.71 m |
3.59 m x 2.71 m |












































