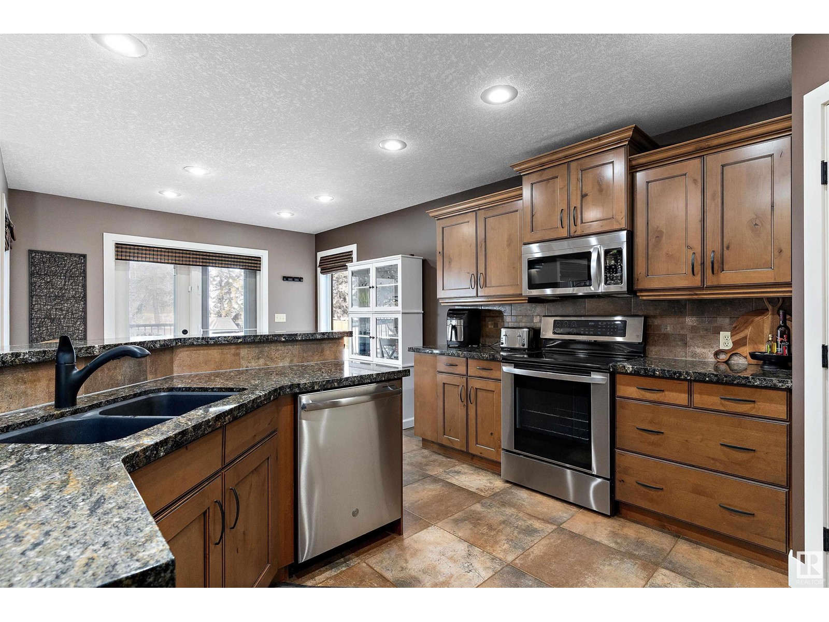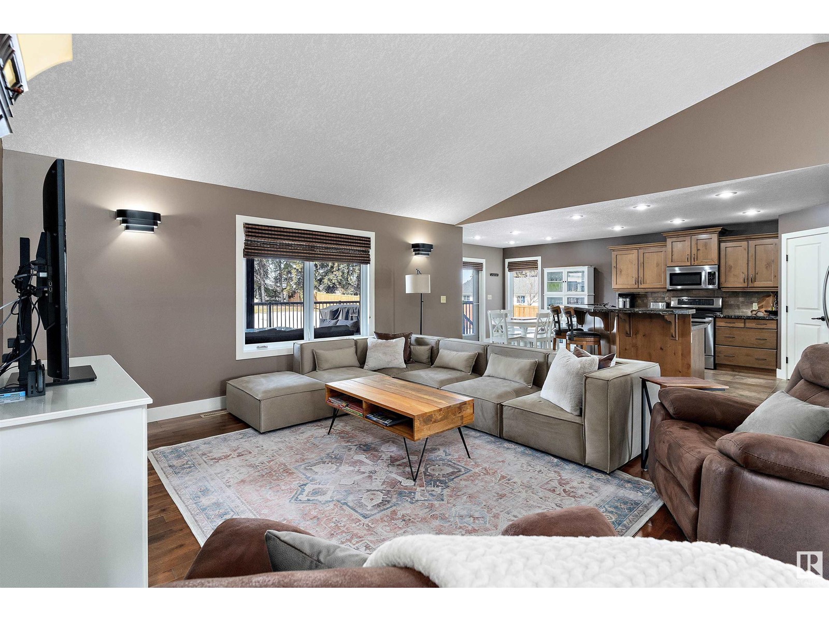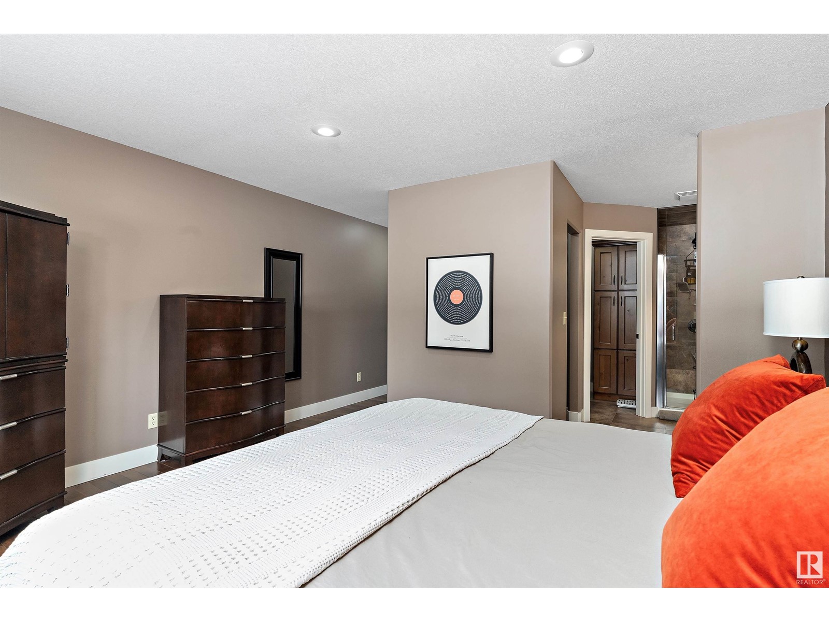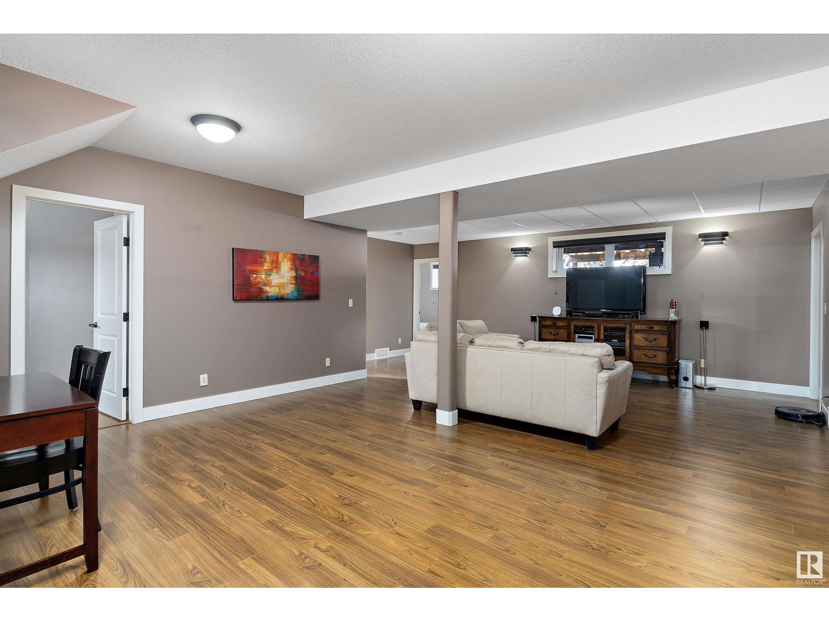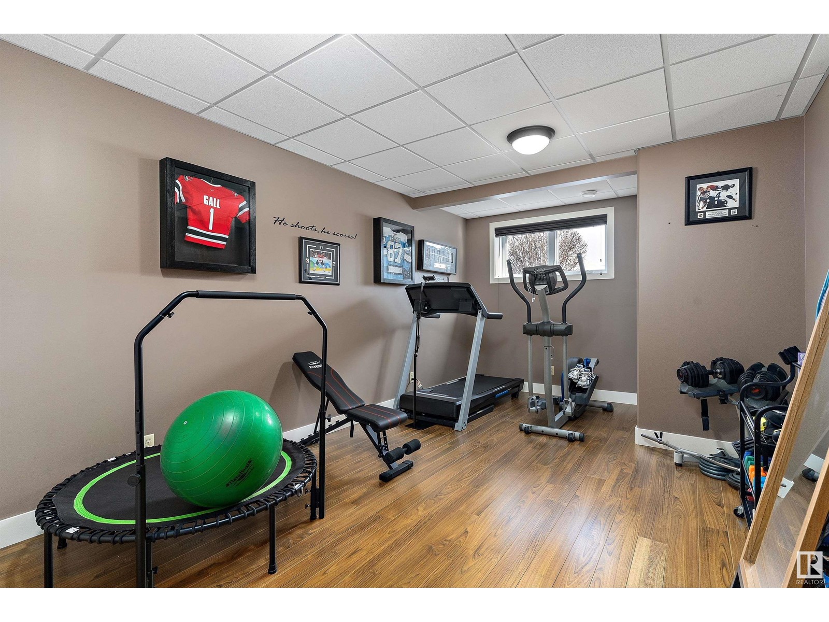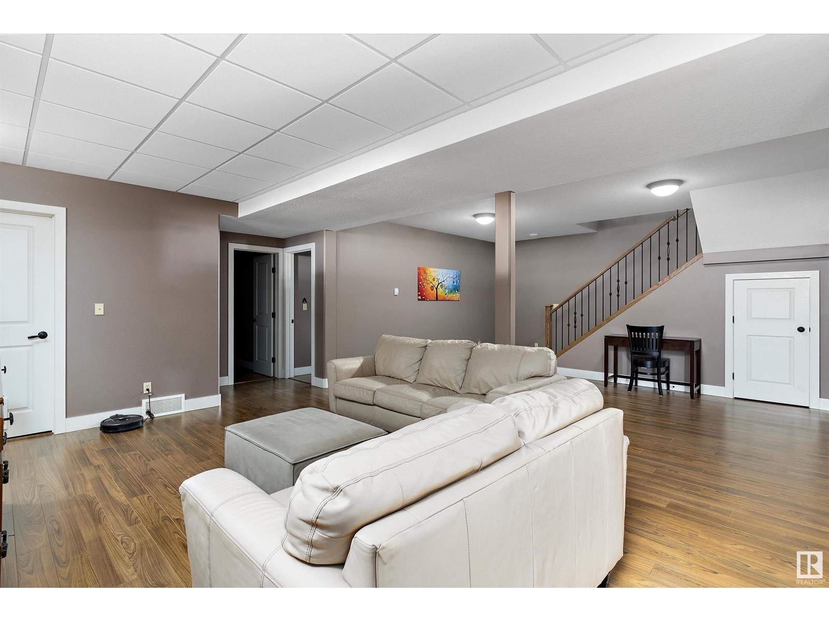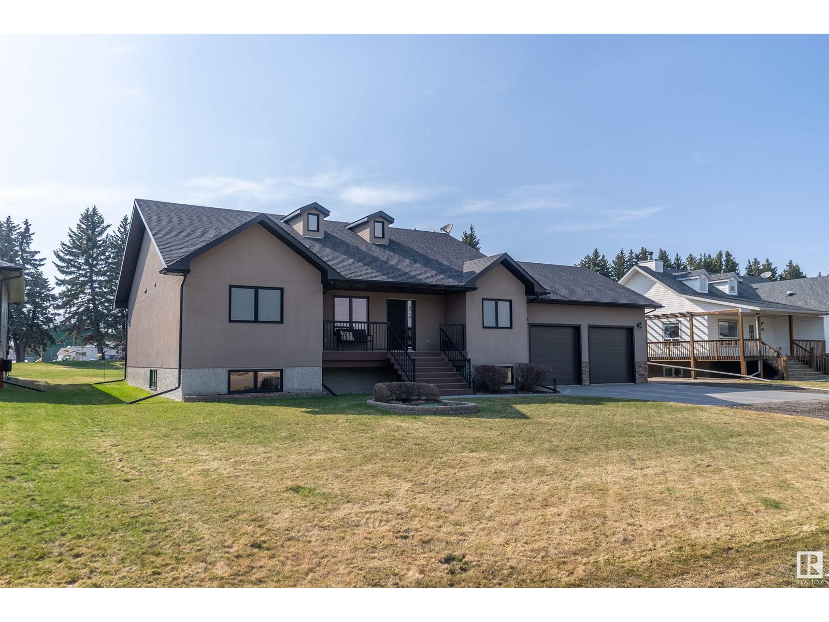4714 62 St Wetaskiwin, Alberta T9A 1R5
$614,900
Fully Finished custom built 6 bedroom BUNGALOW in Evergreen Country Estates. The quality is evident throughout from the vaulted ceilings and hardwood floors. Open concept design leading into your huge kitchen and dining area.Beautiful rustic alder cabinets & granite counter tops in gourmet kitchen. Under mount sink ,pot and pan drawers, walk in pantry, raised island. Garden door from dining area to 1/2 acre backyard with a covered maintenance free deck. Main floor has laundry, another oversized bedroom and 4 piece bathroom plus a den/ office. Primary bedroom has a walk-in closet, 3 pce. ensuite with separate shower. Downstairs is a Fully-finished basement with 9' ceilings.Features family room, Jack and Jill bedrooms coupled together another 5 pc bathroom. Two more huge bedrooms in basement and a 2 piece bathroom. Heated 29x30 garage with floor drain with extra tall ceilings and tons of storage. House has A/C , in floor heating , RV parking, loads of built-ins for storage and much much more (id:61585)
Property Details
| MLS® Number | E4424224 |
| Property Type | Single Family |
| Neigbourhood | Annexation - 92 |
| Amenities Near By | Schools, Shopping |
| Features | Flat Site |
| Structure | Deck |
Building
| Bathroom Total | 4 |
| Bedrooms Total | 6 |
| Amenities | Ceiling - 9ft, Vinyl Windows |
| Appliances | Dishwasher, Dryer, Garage Door Opener Remote(s), Garage Door Opener, Microwave, Refrigerator, Stove, Washer, Window Coverings |
| Architectural Style | Raised Bungalow |
| Basement Development | Finished |
| Basement Type | Full (finished) |
| Ceiling Type | Vaulted |
| Constructed Date | 2009 |
| Construction Style Attachment | Detached |
| Cooling Type | Central Air Conditioning |
| Half Bath Total | 1 |
| Heating Type | Forced Air, In Floor Heating |
| Stories Total | 1 |
| Size Interior | 1,690 Ft2 |
| Type | House |
Parking
| Attached Garage |
Land
| Acreage | No |
| Land Amenities | Schools, Shopping |
Rooms
| Level | Type | Length | Width | Dimensions |
|---|---|---|---|---|
| Basement | Family Room | 5.45 m | 8.51 m | 5.45 m x 8.51 m |
| Basement | Bedroom 3 | 3.45 m | 5.41 m | 3.45 m x 5.41 m |
| Basement | Bedroom 4 | 4.13 m | 3.57 m | 4.13 m x 3.57 m |
| Basement | Bedroom 5 | 4.13 m | 3.31 m | 4.13 m x 3.31 m |
| Basement | Bedroom 6 | 3.94 m | 3.1 m | 3.94 m x 3.1 m |
| Main Level | Living Room | 5.38 m | 8.74 m | 5.38 m x 8.74 m |
| Main Level | Dining Room | Measurements not available | ||
| Main Level | Kitchen | 3.48 m | 6.69 m | 3.48 m x 6.69 m |
| Main Level | Laundry Room | 3.48 m | 4.91 m | 3.48 m x 4.91 m |
| Upper Level | Den | 2.68 m | 3.13 m | 2.68 m x 3.13 m |
| Upper Level | Primary Bedroom | 4.19 m | 6.17 m | 4.19 m x 6.17 m |
| Upper Level | Bedroom 2 | 4.19 m | 4.21 m | 4.19 m x 4.21 m |
Contact Us
Contact us for more information
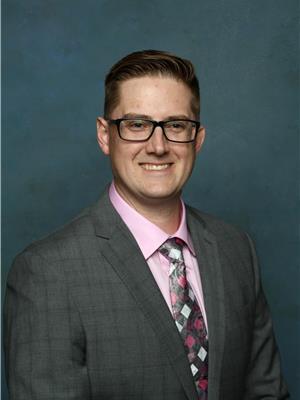
Kris J. Lindberg
Associate
www.krislindberg.com/
1400-10665 Jasper Ave Nw
Edmonton, Alberta T5J 3S9
(403) 262-7653






