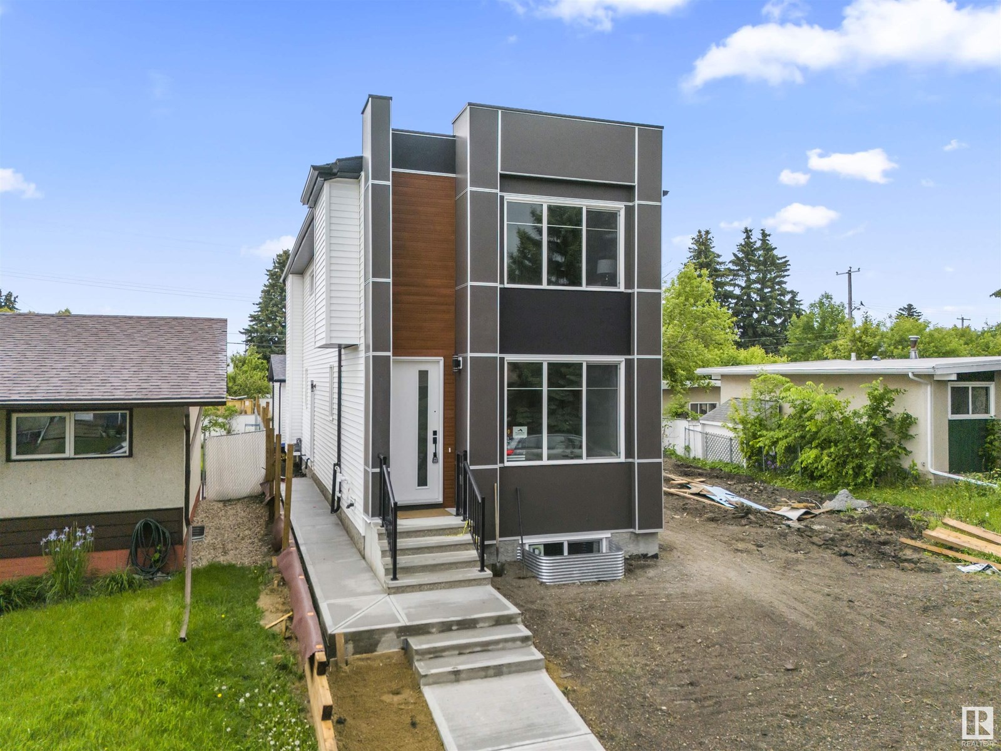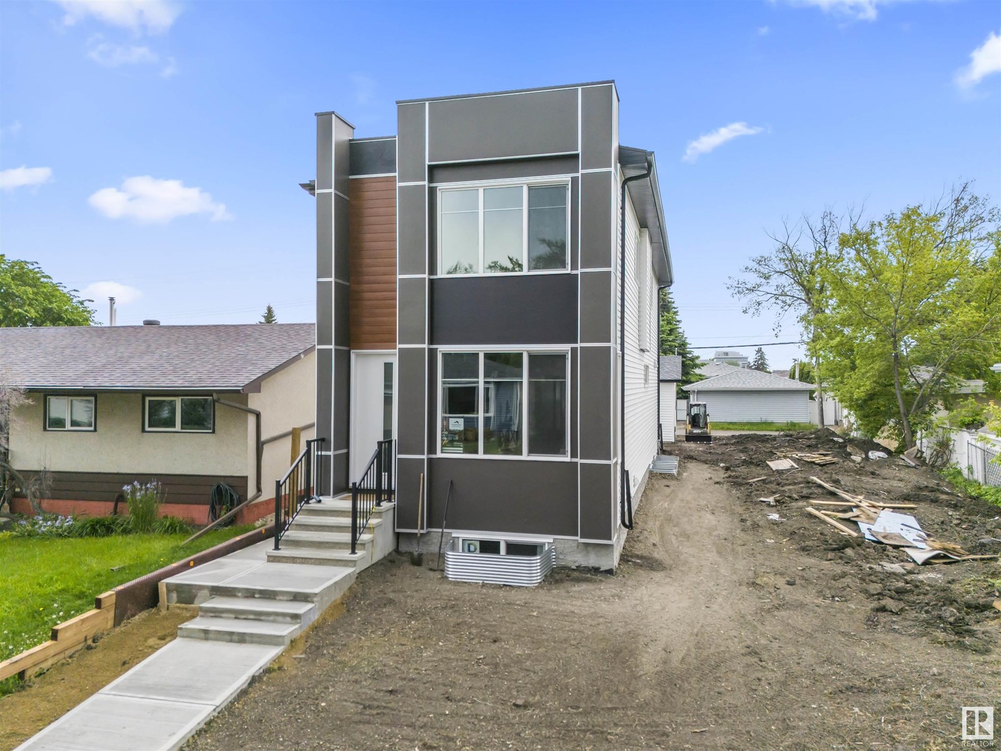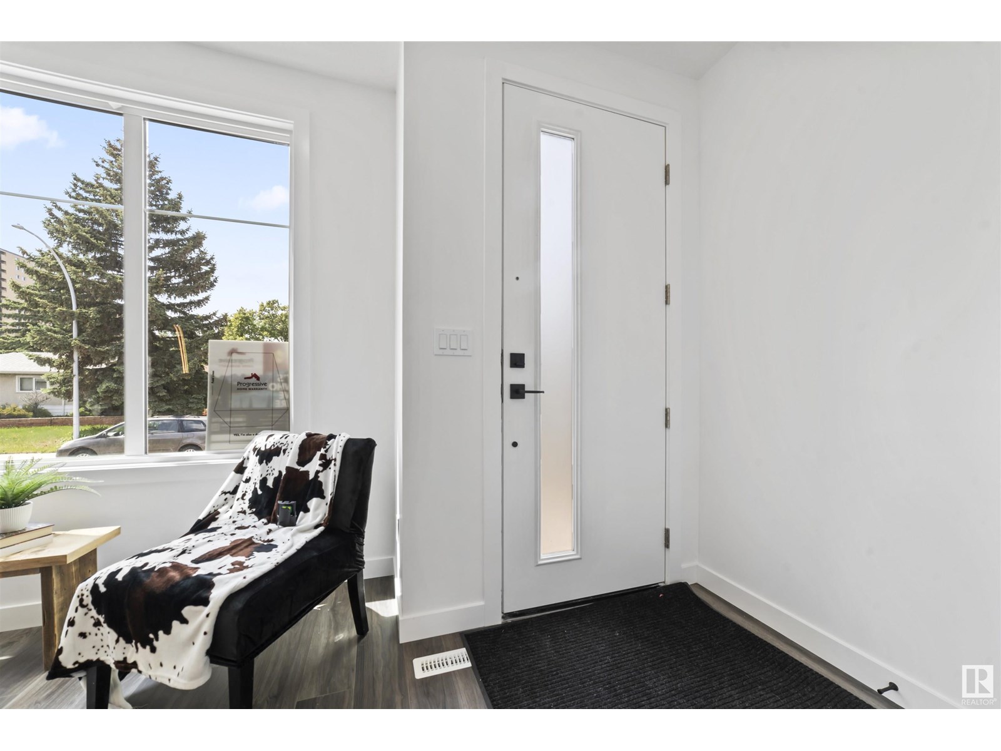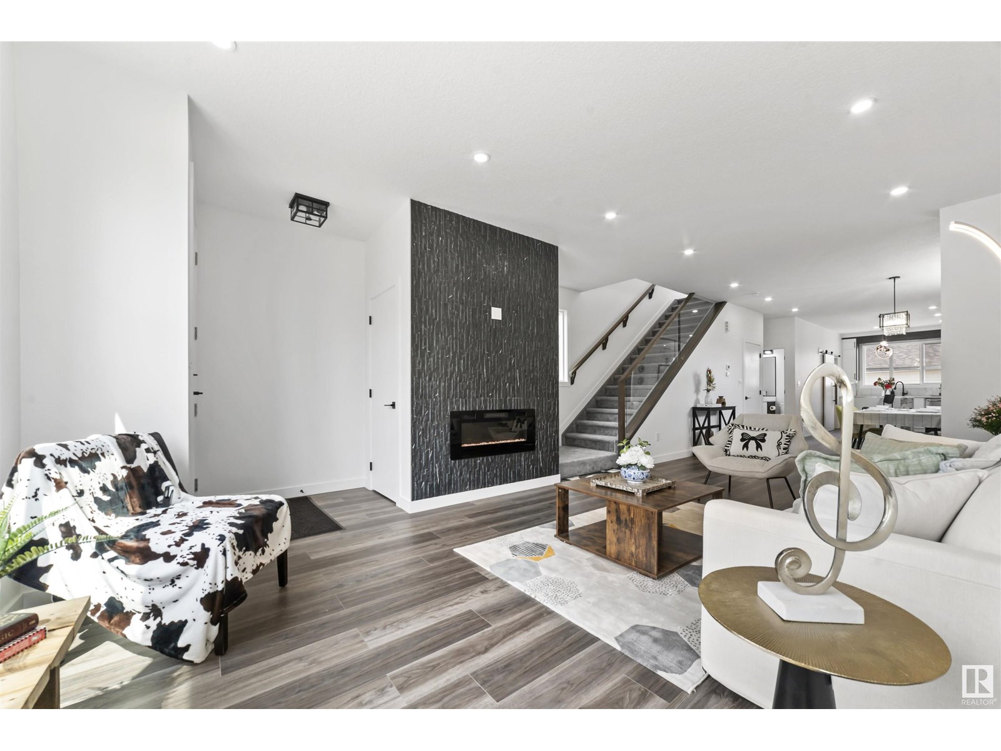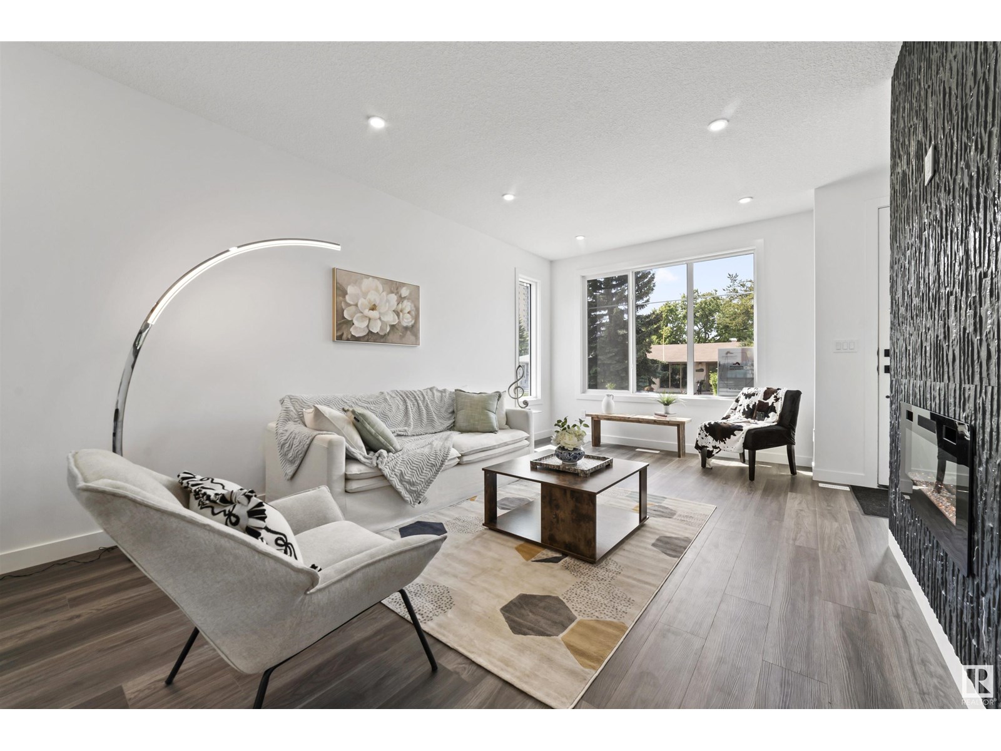4725 105b St Nw Edmonton, Alberta T6H 2R7
$724,999
This home showcases quality craftsmanship, attention to detail! Step into the Great Room providing tons of natural light, this home features 9’ ceilings, vinyl plank flooring, stunning fixtures, and a breathtaking stone-tiled electric fireplace. The open-concept layout leads to a spacious dining area highlighted by a feature wall. The modern island kitchen impresses with rich cabinetry, quartz countertops, and high-end stainless steel appliances. The mudroom features built-in cabinetry, benches as well as stylish barn door and access to the composite deck and backyard. Up the elegant glass and wood staircase, you'll find two bedrooms with a Jack & Jill bathroom, upper floor laundry, and a serene primary suite with a walk-in closet and beautiful ensuite. Outside features a double detached garage, and a separate entrance to the basement, offering future development. This is the complete package— close to the University of Alberta and Southgate Transit. It's modern, functional, and move in ready! (id:61585)
Property Details
| MLS® Number | E4440353 |
| Property Type | Single Family |
| Neigbourhood | Empire Park |
| Amenities Near By | Schools, Shopping |
| Features | See Remarks, Park/reserve |
Building
| Bathroom Total | 3 |
| Bedrooms Total | 3 |
| Appliances | Dishwasher, Dryer, Garage Door Opener Remote(s), Garage Door Opener, Hood Fan, Microwave, Refrigerator, Stove, Washer |
| Basement Development | Unfinished |
| Basement Type | Full (unfinished) |
| Constructed Date | 2024 |
| Construction Style Attachment | Detached |
| Fireplace Fuel | Electric |
| Fireplace Present | Yes |
| Fireplace Type | Unknown |
| Half Bath Total | 1 |
| Heating Type | Forced Air |
| Stories Total | 2 |
| Size Interior | 1,819 Ft2 |
| Type | House |
Parking
| Detached Garage |
Land
| Acreage | No |
| Land Amenities | Schools, Shopping |
Rooms
| Level | Type | Length | Width | Dimensions |
|---|---|---|---|---|
| Main Level | Living Room | 3.69 m | 6.43 m | 3.69 m x 6.43 m |
| Main Level | Dining Room | 4.23 m | 4.72 m | 4.23 m x 4.72 m |
| Main Level | Kitchen | 3.23 m | 4.69 m | 3.23 m x 4.69 m |
| Main Level | Mud Room | 1.9 m | 2.93 m | 1.9 m x 2.93 m |
| Upper Level | Primary Bedroom | 3.93 m | 4.02 m | 3.93 m x 4.02 m |
| Upper Level | Bedroom 2 | 3.32 m | 3.66 m | 3.32 m x 3.66 m |
| Upper Level | Bedroom 3 | 3.26 m | 3.53 m | 3.26 m x 3.53 m |
Contact Us
Contact us for more information

Amritpal S. Hunjan
Associate
(780) 457-2194
13120 St Albert Trail Nw
Edmonton, Alberta T5L 4P6
(780) 457-3777
(780) 457-2194


