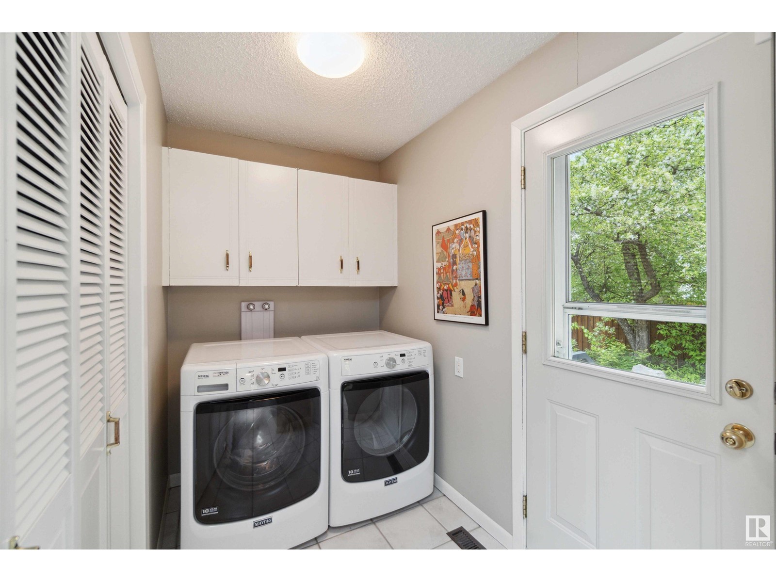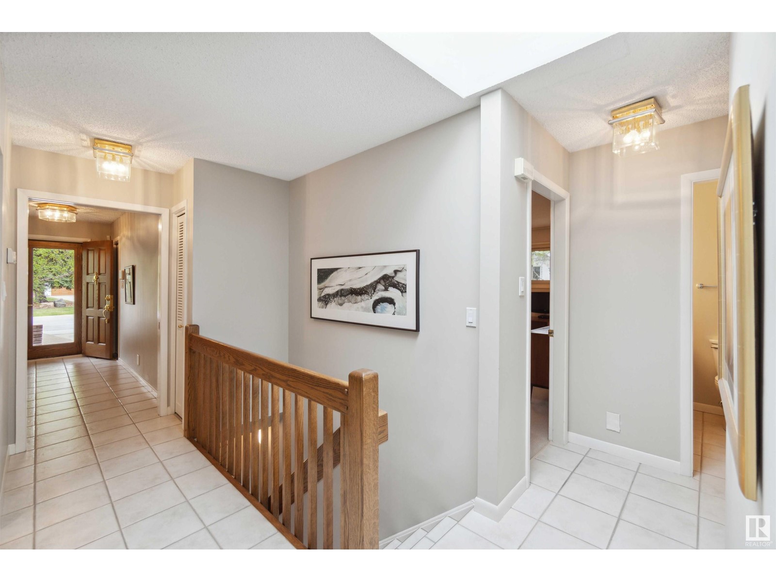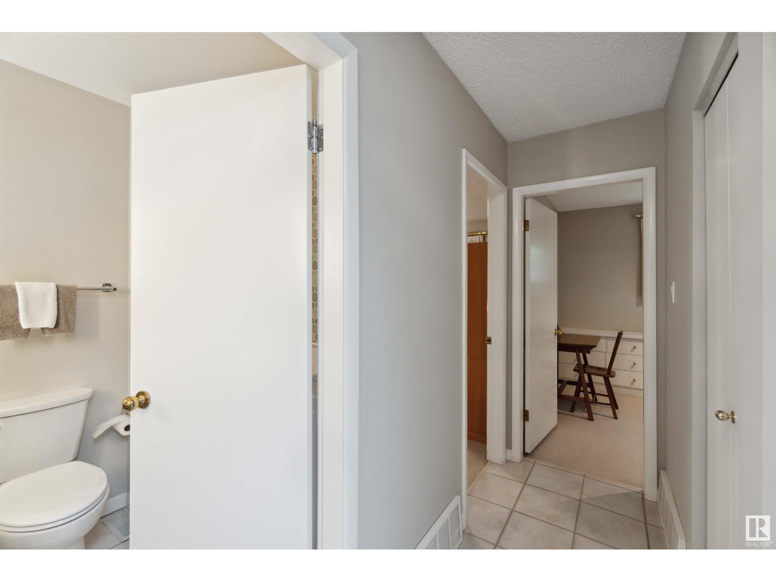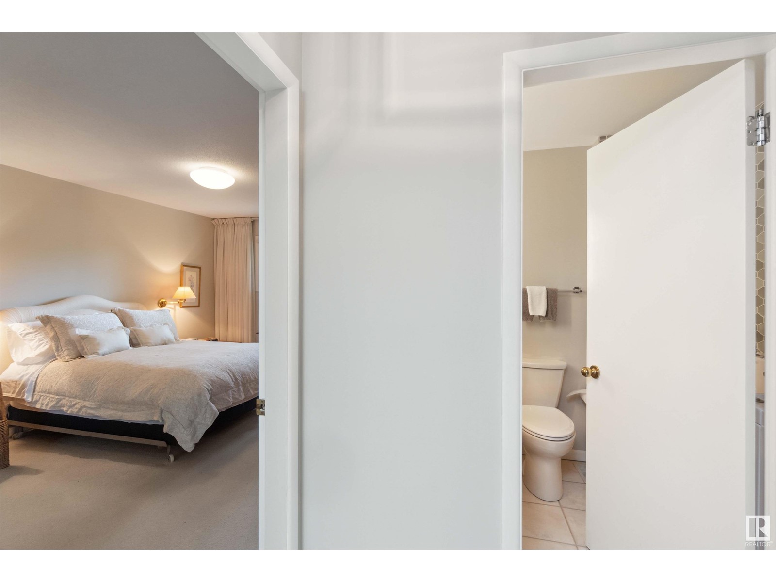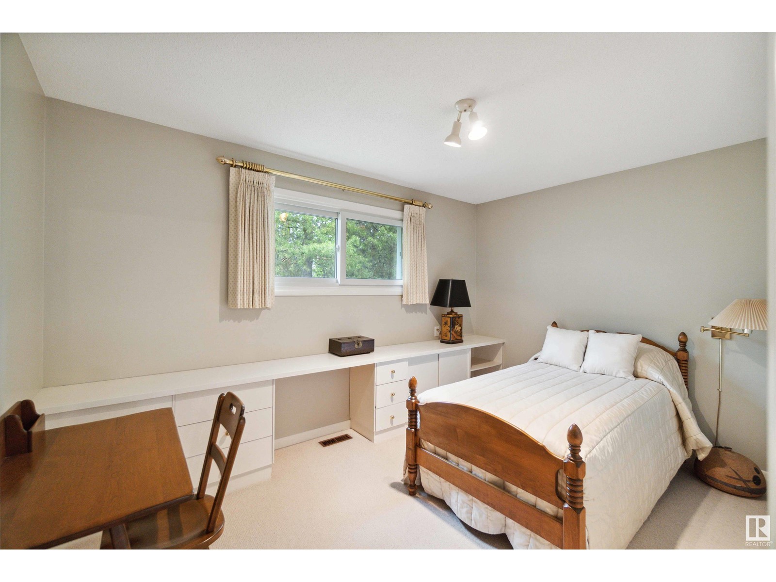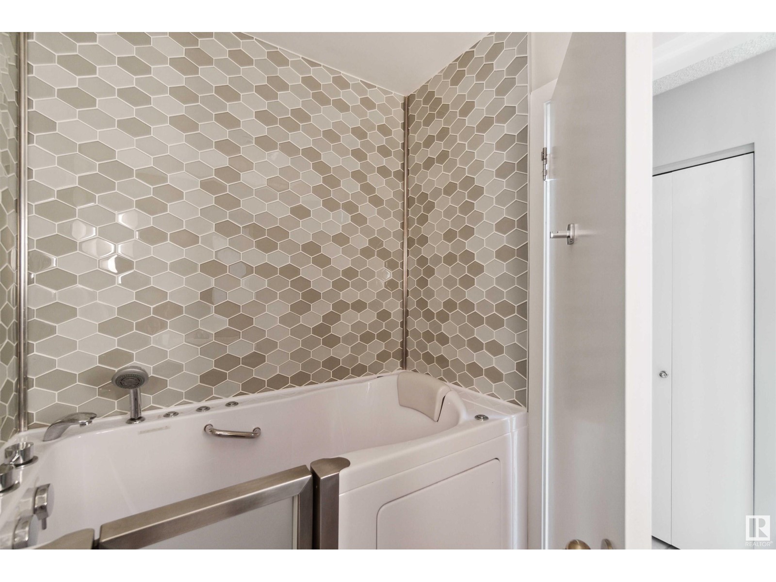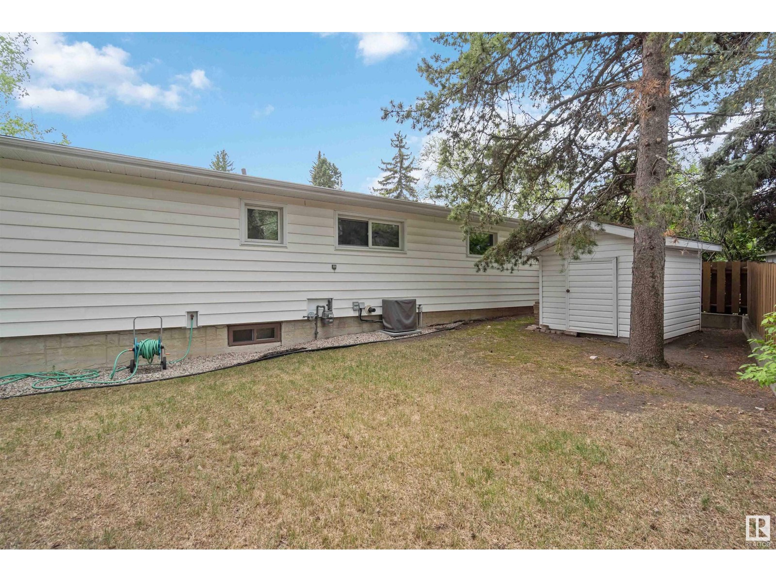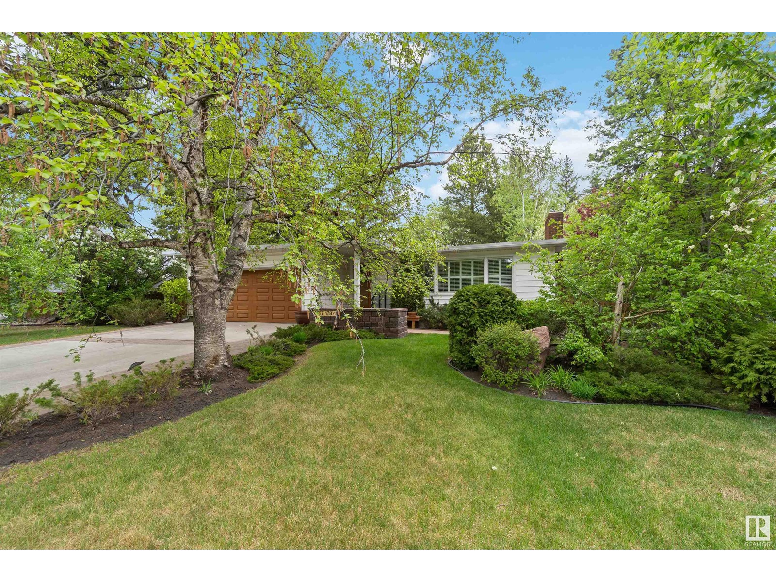4727 139 St Nw Edmonton, Alberta T6H 3Z3
$679,900
BROOKSIDES FINEST! Located on a massive lot, this 4 bedroom, 3 bathroom beautiful bungalow offers over 2,500 sq ft of quality living space! The main floor features a spacious living room with a cozy wood-burning fireplace, a large kitchen with stainless steel appliances, and convenient main floor laundry. The primary bedroom includes a private 2-piece ensuite, accompanied by two additional bedrooms and a 4-piece bathroom. Carpet and tile flooring flow throughout. The fully finished basement boasts a large entertaining area with a wet bar, an extra bedroom, another full bathroom, and a generous storage room. Step outside to a beautifully landscaped backyard with paver stones, mature trees, shrubs, garden beds, and a garden shed. A double attached garage provides added convenience. Enjoy nearby parks, a creek, scenic walking trails, and easy access to major roads including Whitemud Drive and Terwillegar Drive—making this home the perfect balance of space, comfort, and location. All this home needs is YOU! (id:61585)
Open House
This property has open houses!
2:00 pm
Ends at:4:00 pm
2:00 pm
Ends at:4:00 pm
Property Details
| MLS® Number | E4437801 |
| Property Type | Single Family |
| Neigbourhood | Brookside |
| Amenities Near By | Golf Course, Playground, Public Transit, Schools, Shopping, Ski Hill |
| Features | Treed, Flat Site, Park/reserve, Wet Bar, Level |
| Parking Space Total | 4 |
Building
| Bathroom Total | 3 |
| Bedrooms Total | 4 |
| Appliances | Dishwasher, Dryer, Garage Door Opener Remote(s), Garage Door Opener, Hood Fan, Refrigerator, Stove, Washer, Window Coverings |
| Architectural Style | Bungalow |
| Basement Development | Finished |
| Basement Type | Full (finished) |
| Constructed Date | 1968 |
| Construction Style Attachment | Detached |
| Fire Protection | Smoke Detectors |
| Fireplace Fuel | Wood |
| Fireplace Present | Yes |
| Fireplace Type | Unknown |
| Half Bath Total | 1 |
| Heating Type | Forced Air |
| Stories Total | 1 |
| Size Interior | 1,464 Ft2 |
| Type | House |
Parking
| Attached Garage |
Land
| Acreage | No |
| Fence Type | Fence |
| Land Amenities | Golf Course, Playground, Public Transit, Schools, Shopping, Ski Hill |
| Size Irregular | 902.27 |
| Size Total | 902.27 M2 |
| Size Total Text | 902.27 M2 |
Rooms
| Level | Type | Length | Width | Dimensions |
|---|---|---|---|---|
| Basement | Bedroom 4 | 3.96 m | 3.11 m | 3.96 m x 3.11 m |
| Basement | Recreation Room | 7.19 m | 7.43 m | 7.19 m x 7.43 m |
| Main Level | Living Room | 5.44 m | 3.85 m | 5.44 m x 3.85 m |
| Main Level | Dining Room | 2.73 m | 4.21 m | 2.73 m x 4.21 m |
| Main Level | Kitchen | 3.63 m | 3.7 m | 3.63 m x 3.7 m |
| Main Level | Primary Bedroom | 4.84 m | 3.53 m | 4.84 m x 3.53 m |
| Main Level | Bedroom 2 | 3.58 m | 3.7 m | 3.58 m x 3.7 m |
| Main Level | Bedroom 3 | 4 m | 2.81 m | 4 m x 2.81 m |
| Main Level | Laundry Room | 1.59 m | 2.66 m | 1.59 m x 2.66 m |
Contact Us
Contact us for more information

David C. St. Jean
Associate
www.davidstjean.com/
www.facebook.com/DSJrealestategroup/
www.youtube.com/embed/UdfK9jaZg40
1400-10665 Jasper Ave Nw
Edmonton, Alberta T5J 3S9
(403) 262-7653


















