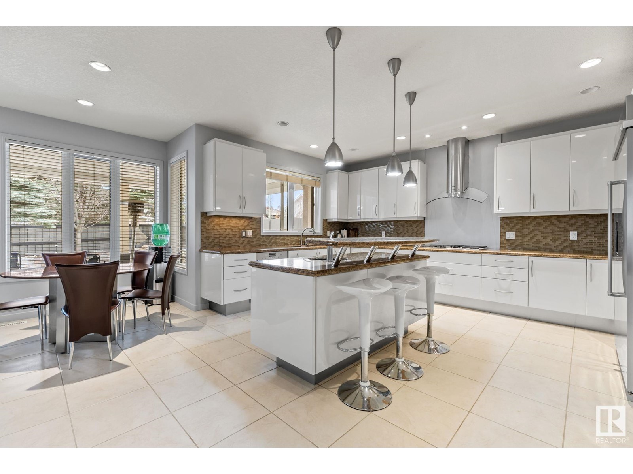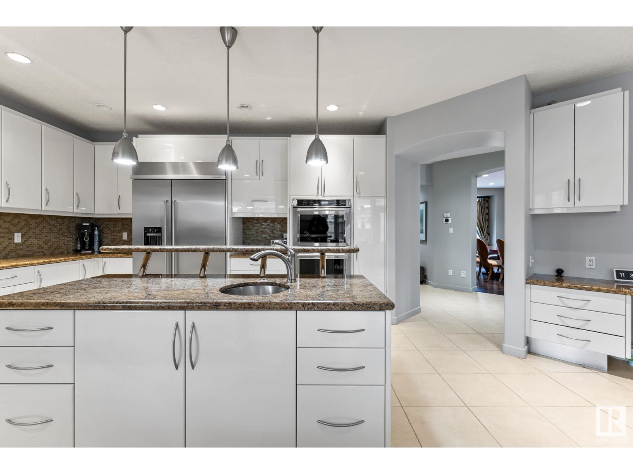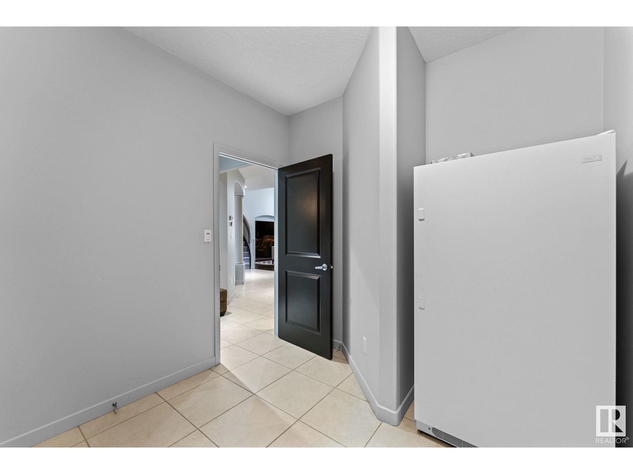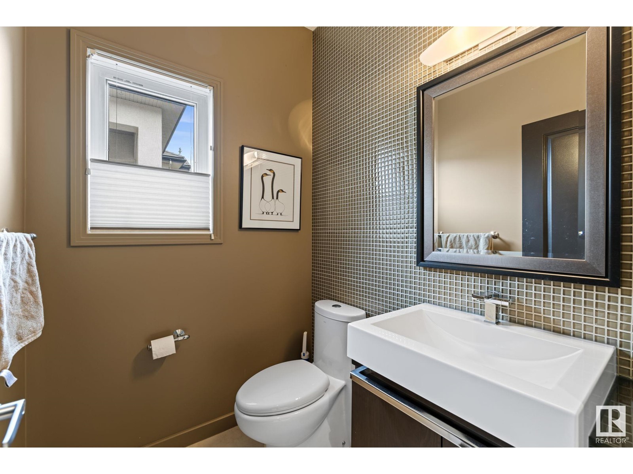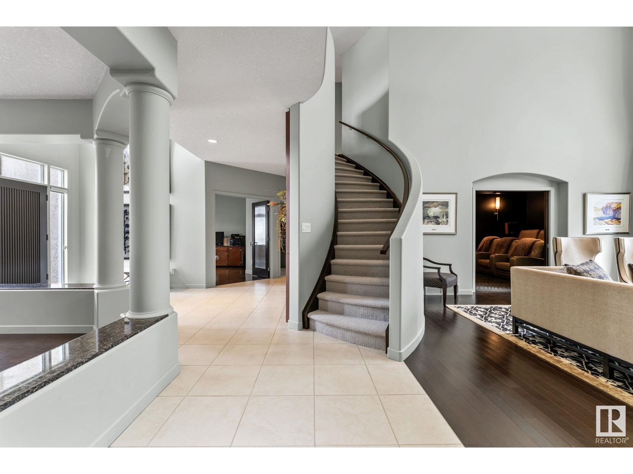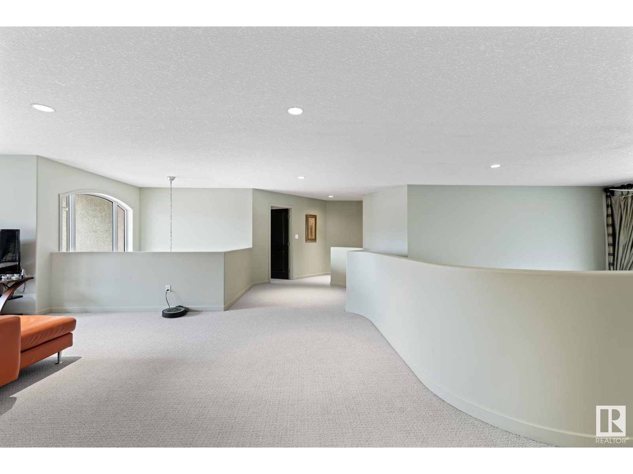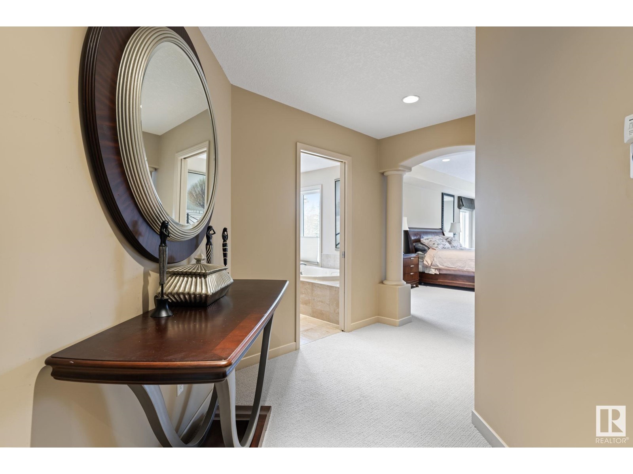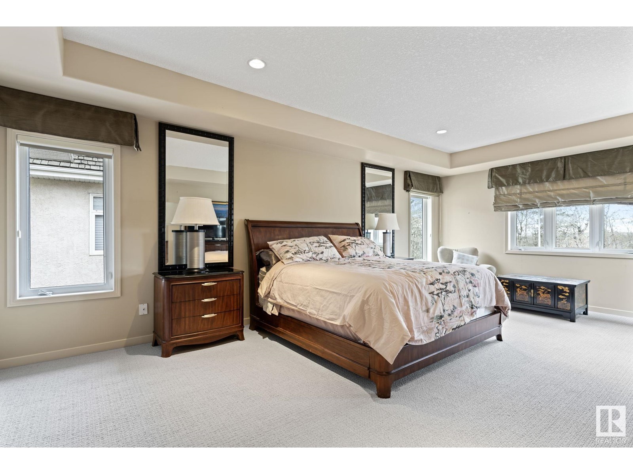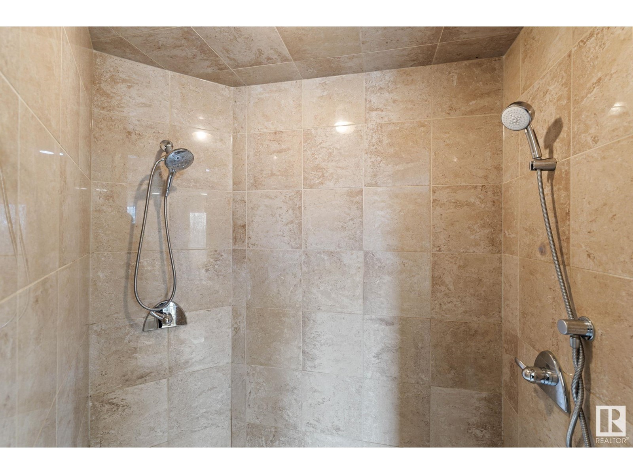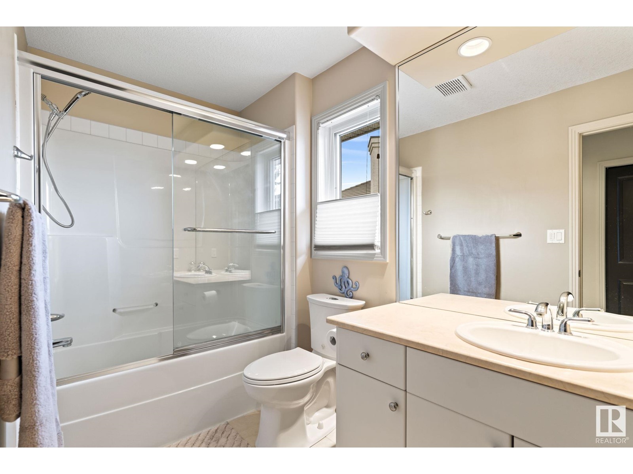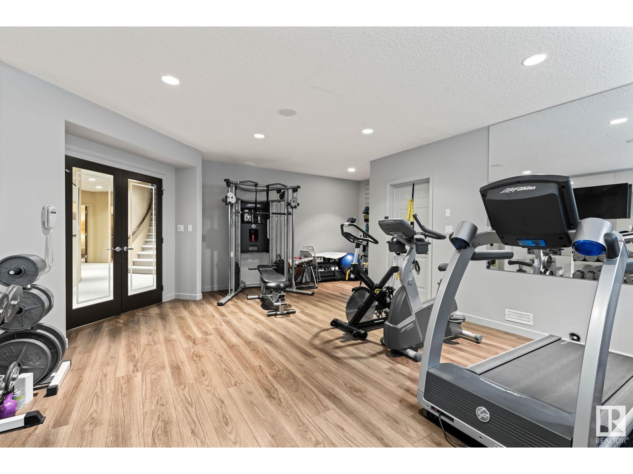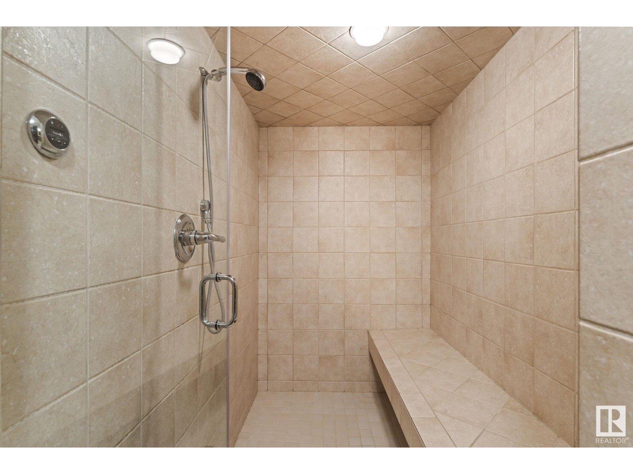6 Bedroom
7 Bathroom
4,717 ft2
Fireplace
Central Air Conditioning
Forced Air
$1,950,000
FACING THE RIVER VALLEY ON HEFFERNAN DRIVE; ONE OF THE MOST SOUGHT AFTER STREETS IN RIVERBEND! Immaculate ORIGINAL OWNER MANAGEN BUILT home with over 6800 sqft of living space (4700 above grade), 6 bedrooms (5 on upper level), & 7 bathrooms. The main floor offers a stunning vaulted living room, expansive kitchen & dining room, large office & a THEATRE ROOM (no need to trudge downstairs for family movie night!). Upper level has 5 large bedrooms including the expansive primary with view of the River Valley. Basement with cozy IN-FLOOR HEAT provides a large rec-room, 6th bedroom (with ensuite), massive gym (with separate entrance to backyard), & 5-piece bath with steam shower! OVERSIZED HEATED TRIPLE GARAGE (42ft x 23ft) with plenty of extra parking space on driveway & front street as well. This home was built with family in mind. It is the perfect setup to put down roots in a beautiful river valley community, with space and flexibility to accommodate all your family's needs over time. Come check it out! (id:61585)
Property Details
|
MLS® Number
|
E4431670 |
|
Property Type
|
Single Family |
|
Neigbourhood
|
Henderson Estates |
|
Amenities Near By
|
Golf Course, Public Transit, Schools, Shopping |
|
Features
|
Private Setting, Ravine, No Smoking Home |
|
View Type
|
Ravine View, Valley View |
Building
|
Bathroom Total
|
7 |
|
Bedrooms Total
|
6 |
|
Amenities
|
Ceiling - 9ft |
|
Appliances
|
Dishwasher, Dryer, Garage Door Opener Remote(s), Garage Door Opener, Hood Fan, Refrigerator, Gas Stove(s), Washer, Window Coverings |
|
Basement Development
|
Finished |
|
Basement Type
|
Full (finished) |
|
Ceiling Type
|
Vaulted |
|
Constructed Date
|
2000 |
|
Construction Style Attachment
|
Detached |
|
Cooling Type
|
Central Air Conditioning |
|
Fireplace Fuel
|
Gas |
|
Fireplace Present
|
Yes |
|
Fireplace Type
|
Unknown |
|
Half Bath Total
|
2 |
|
Heating Type
|
Forced Air |
|
Stories Total
|
2 |
|
Size Interior
|
4,717 Ft2 |
|
Type
|
House |
Parking
|
Heated Garage
|
|
|
Oversize
|
|
|
Attached Garage
|
|
Land
|
Acreage
|
No |
|
Fence Type
|
Fence |
|
Land Amenities
|
Golf Course, Public Transit, Schools, Shopping |
|
Size Irregular
|
975.16 |
|
Size Total
|
975.16 M2 |
|
Size Total Text
|
975.16 M2 |
Rooms
| Level |
Type |
Length |
Width |
Dimensions |
|
Basement |
Family Room |
|
|
Measurements not available |
|
Basement |
Bedroom 6 |
|
|
Measurements not available |
|
Basement |
Recreation Room |
|
|
Measurements not available |
|
Main Level |
Living Room |
|
|
Measurements not available |
|
Main Level |
Dining Room |
|
|
Measurements not available |
|
Main Level |
Kitchen |
|
|
Measurements not available |
|
Main Level |
Den |
|
|
Measurements not available |
|
Upper Level |
Primary Bedroom |
|
|
Measurements not available |
|
Upper Level |
Bedroom 2 |
|
|
Measurements not available |
|
Upper Level |
Bedroom 3 |
|
|
Measurements not available |
|
Upper Level |
Bedroom 4 |
|
|
Measurements not available |
|
Upper Level |
Bonus Room |
|
|
Measurements not available |
|
Upper Level |
Bedroom 5 |
|
|
Measurements not available |










