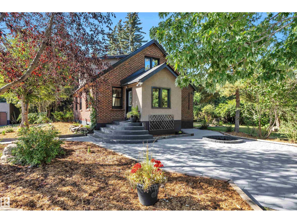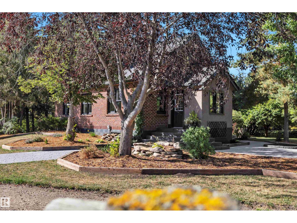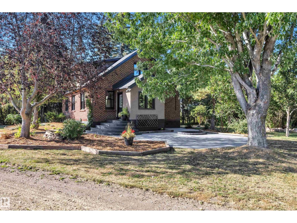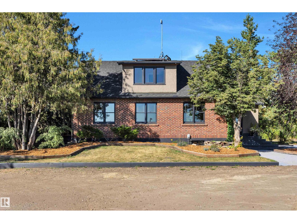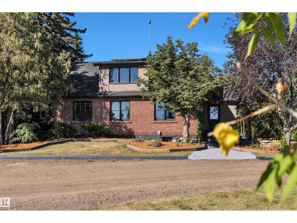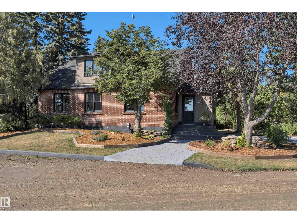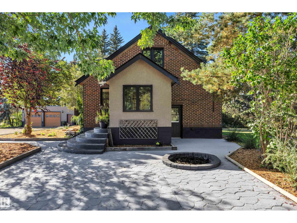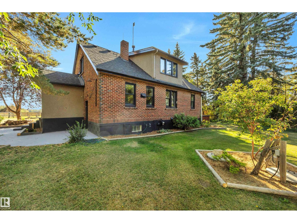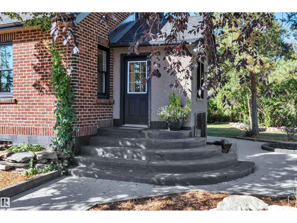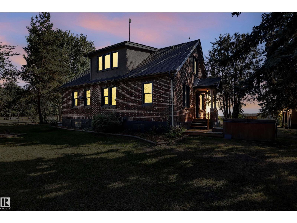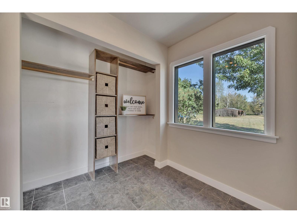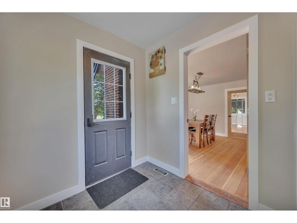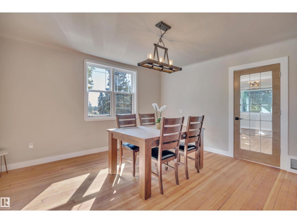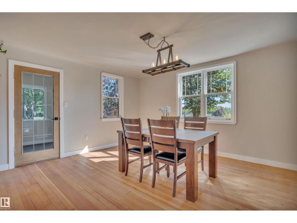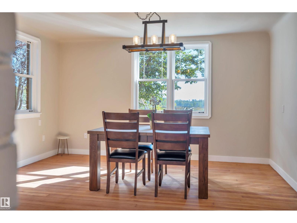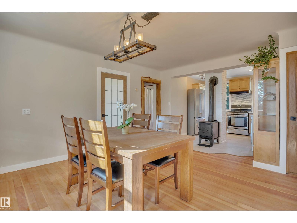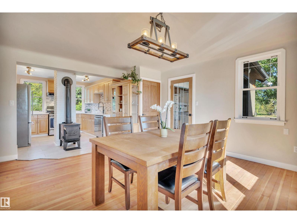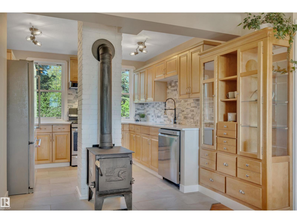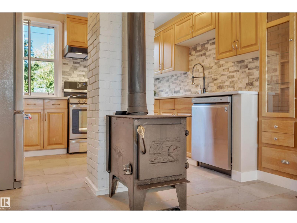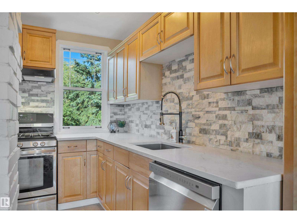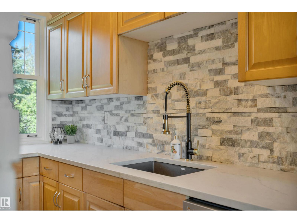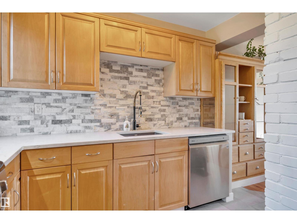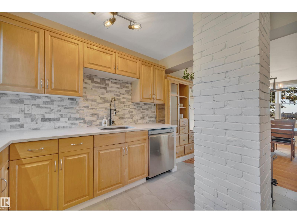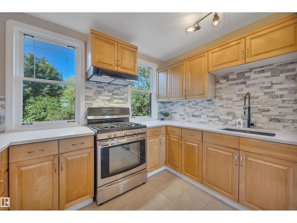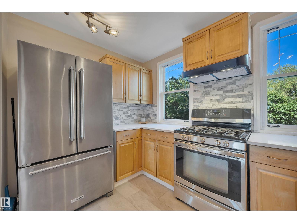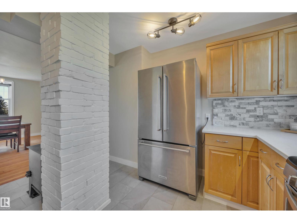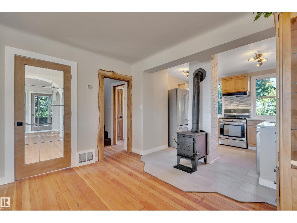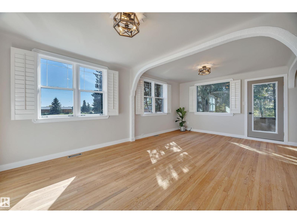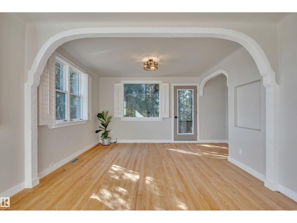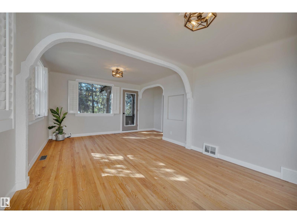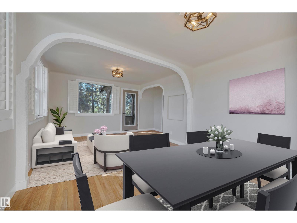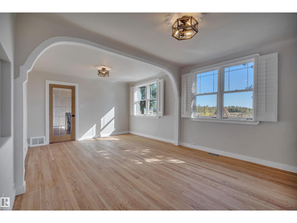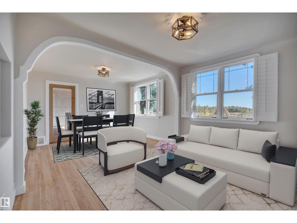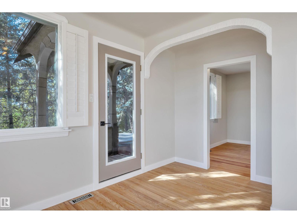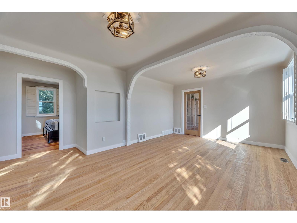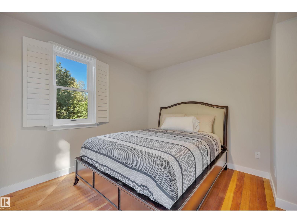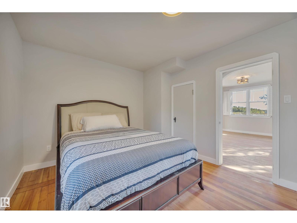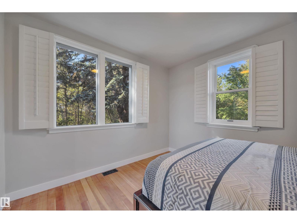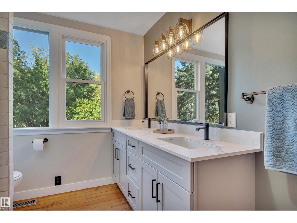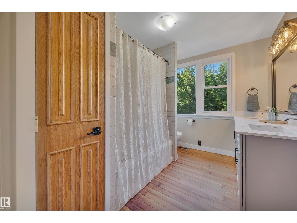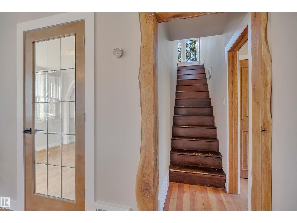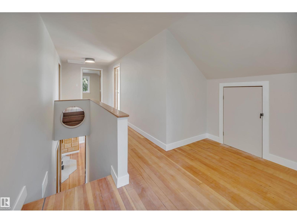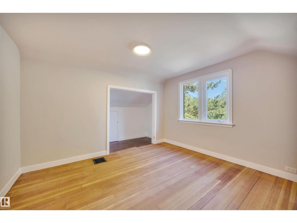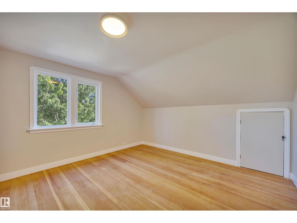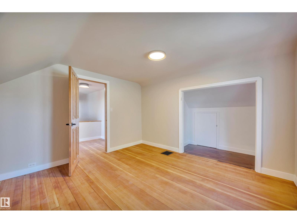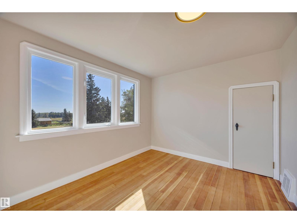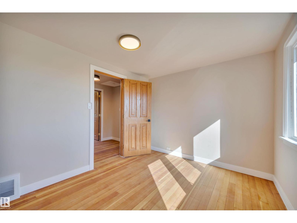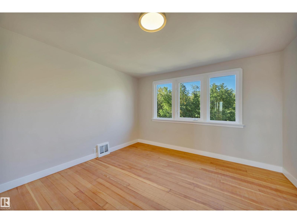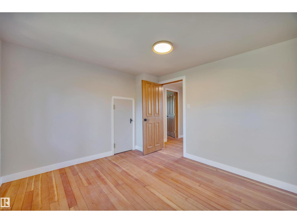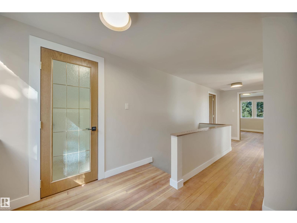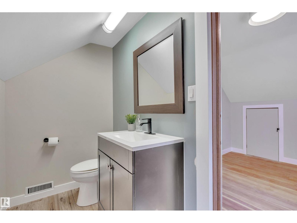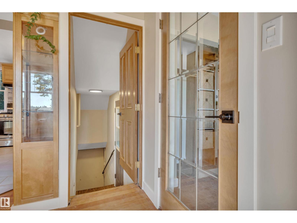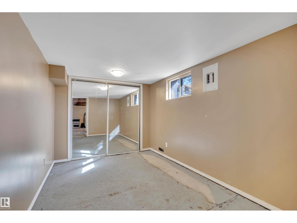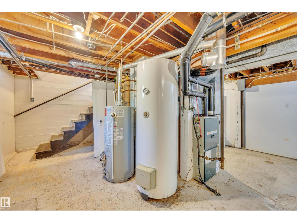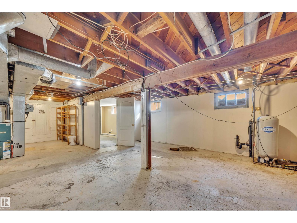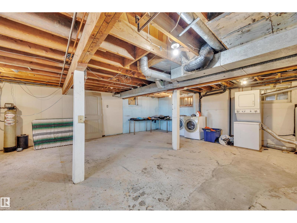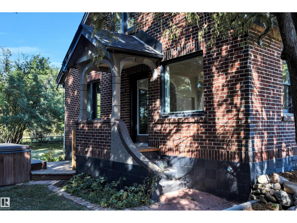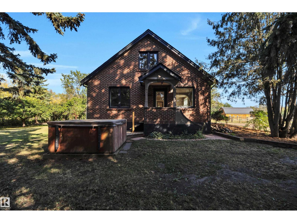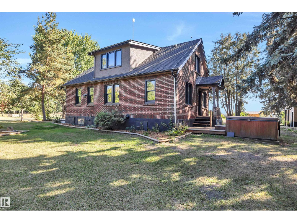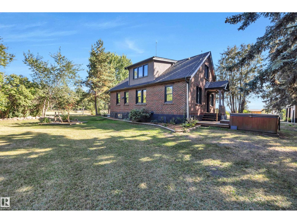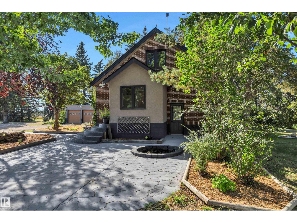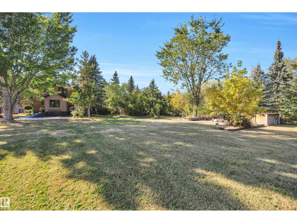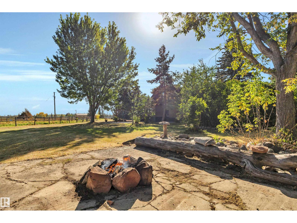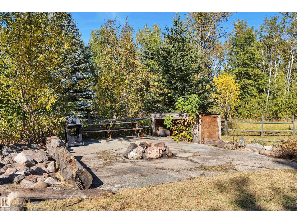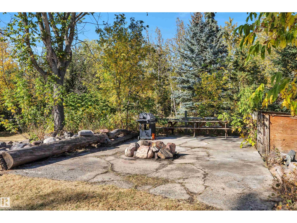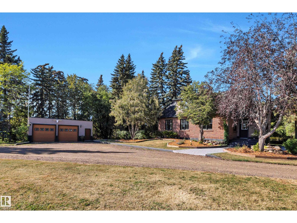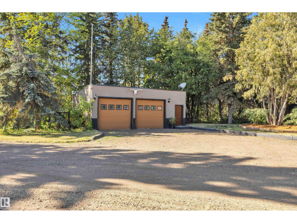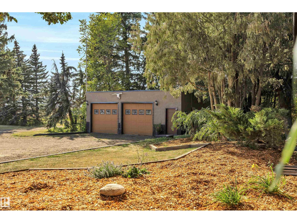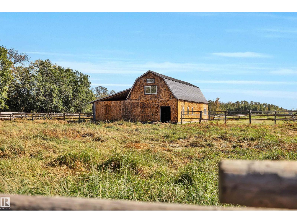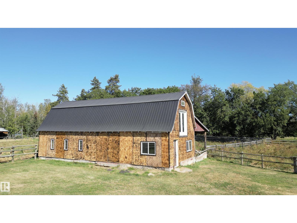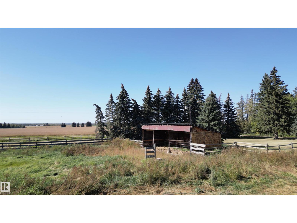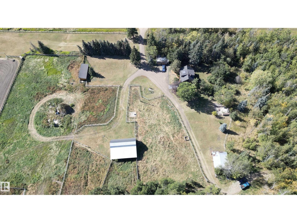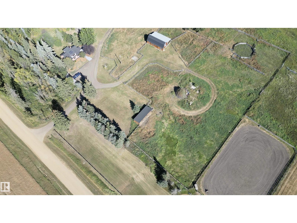5 Bedroom
2 Bathroom
1,851 ft2
Fireplace
Forced Air
Acreage
$799,900
Escape to your own country paradise on nearly 6 acres in Wetaskiwin County , featuring a beautiful mature yard. This EXTENSIVELY RENOVATED (2025) double wall brick farmhouse captures charms with the peace of mind only new upgrades can bring. The heart of the home is a stunning kitchen with quartz countertops, kitchen craft cabinetry, high end stainless appliances (gas stove!), marble backsplash and fresh tile, while refinished WHITE OAK floors carry warmth throughout. Every big-ticket item has been taken care of— a brand NEW SEPTIC & MOUND SYSTEM, WATER WELL, PUMP & TREATMENT SYSTEM, new SHINGLES, DOUBLE PANE WINDOWS, NEW LIGHT FIXTURES and ELECTRICAL. Step outside to find a DOUBLE DETACHED GARAGE, BARN(new roof, siding, windows), and an OUTDOOR SAND BASED RIDING ARENA, perfect for horses or hobby farming. Surrounded by open skies and only minutes from Leduc and the airport, this property is more than an acreage—it’s a lifestyle. Let every detail remind you that the hard work has already been done. (id:63502)
Property Details
|
MLS® Number
|
E4459197 |
|
Property Type
|
Single Family |
|
Amenities Near By
|
Park |
|
Features
|
Private Setting, Treed, See Remarks, Flat Site, No Back Lane, Wood Windows, No Animal Home, No Smoking Home, Level |
|
Structure
|
Fire Pit, Porch |
Building
|
Bathroom Total
|
2 |
|
Bedrooms Total
|
5 |
|
Appliances
|
Dishwasher, Dryer, Garage Door Opener Remote(s), Hood Fan, Refrigerator, Gas Stove(s) |
|
Basement Development
|
Partially Finished |
|
Basement Type
|
Full (partially Finished) |
|
Constructed Date
|
1956 |
|
Construction Style Attachment
|
Detached |
|
Fire Protection
|
Smoke Detectors |
|
Fireplace Fuel
|
Wood |
|
Fireplace Present
|
Yes |
|
Fireplace Type
|
Woodstove |
|
Half Bath Total
|
1 |
|
Heating Type
|
Forced Air |
|
Stories Total
|
2 |
|
Size Interior
|
1,851 Ft2 |
|
Type
|
House |
Parking
Land
|
Acreage
|
Yes |
|
Land Amenities
|
Park |
|
Size Irregular
|
5.98 |
|
Size Total
|
5.98 Ac |
|
Size Total Text
|
5.98 Ac |
Rooms
| Level |
Type |
Length |
Width |
Dimensions |
|
Lower Level |
Bedroom 5 |
|
|
10’ x 10’ |
|
Main Level |
Living Room |
|
|
15'6 x 10'4 |
|
Main Level |
Dining Room |
|
|
12'3 x 8'3 |
|
Main Level |
Kitchen |
|
|
10'11 x 10'6 |
|
Main Level |
Bedroom 4 |
|
|
10'5 x 12' |
|
Upper Level |
Primary Bedroom |
|
|
11'5 x 11'10 |
|
Upper Level |
Bedroom 2 |
|
|
10'5 x 11'1 |
|
Upper Level |
Bedroom 3 |
|
|
8'11 x 11'2 |
