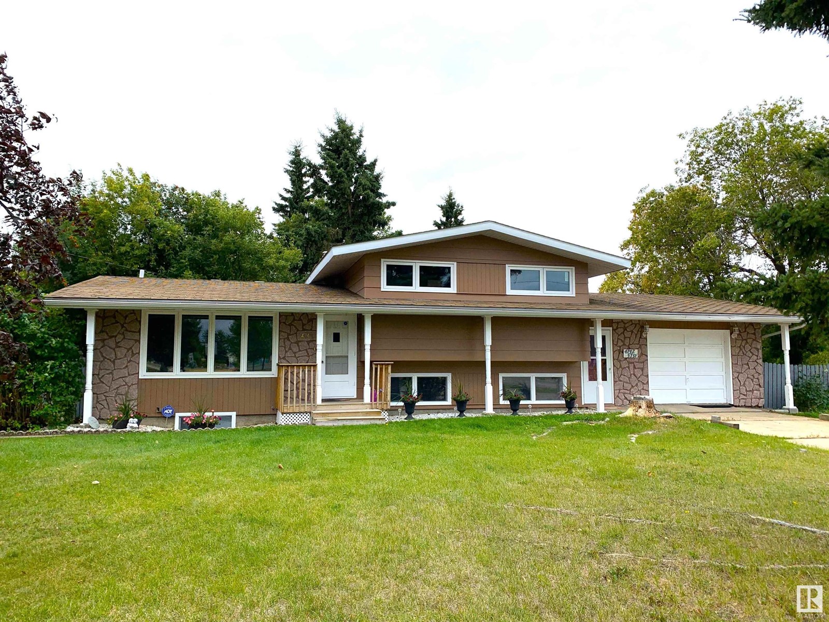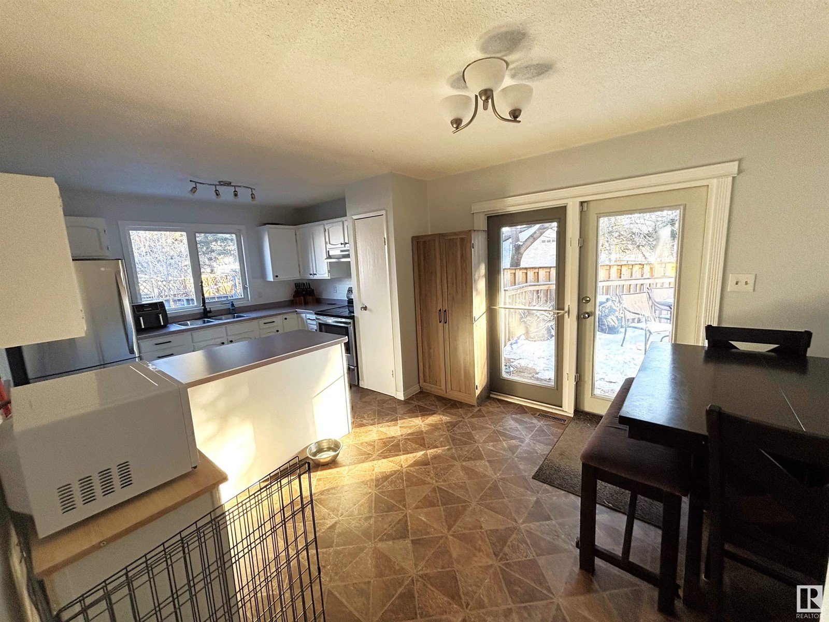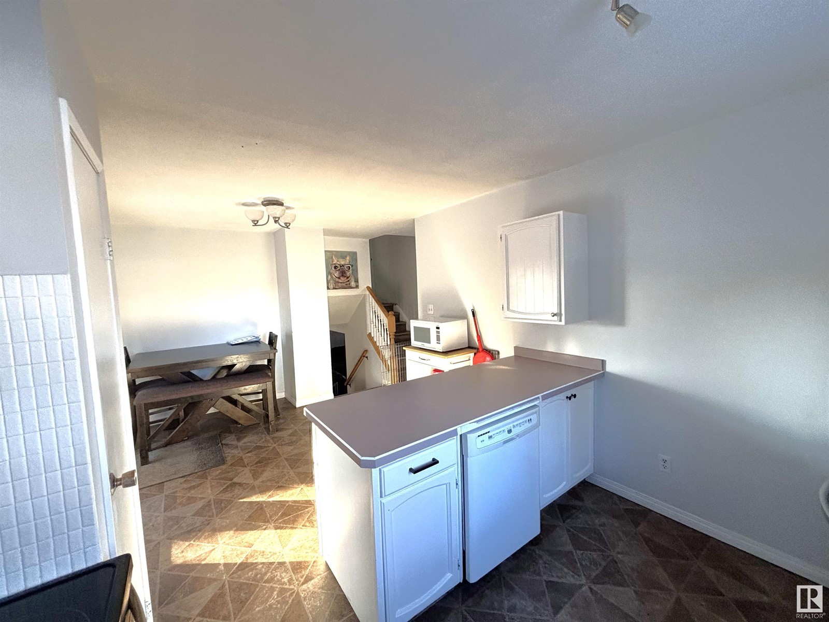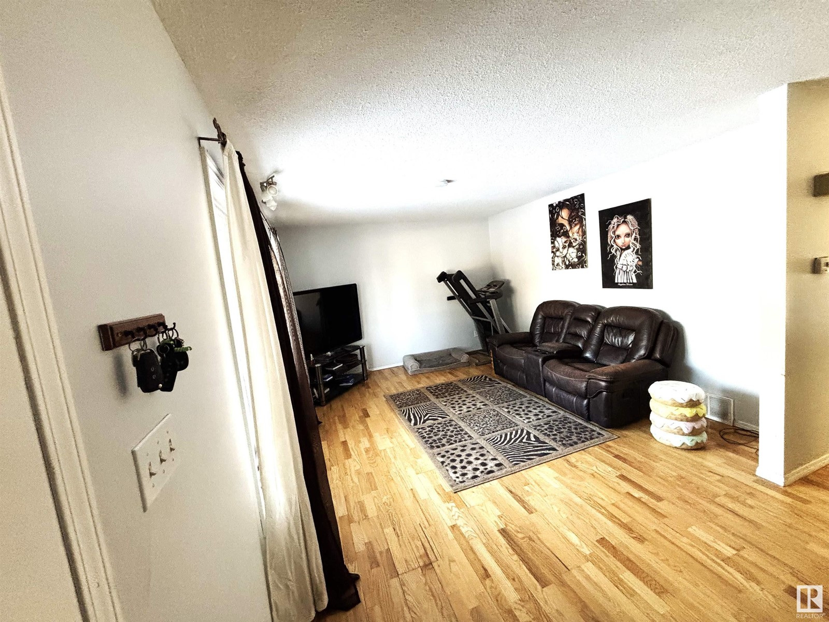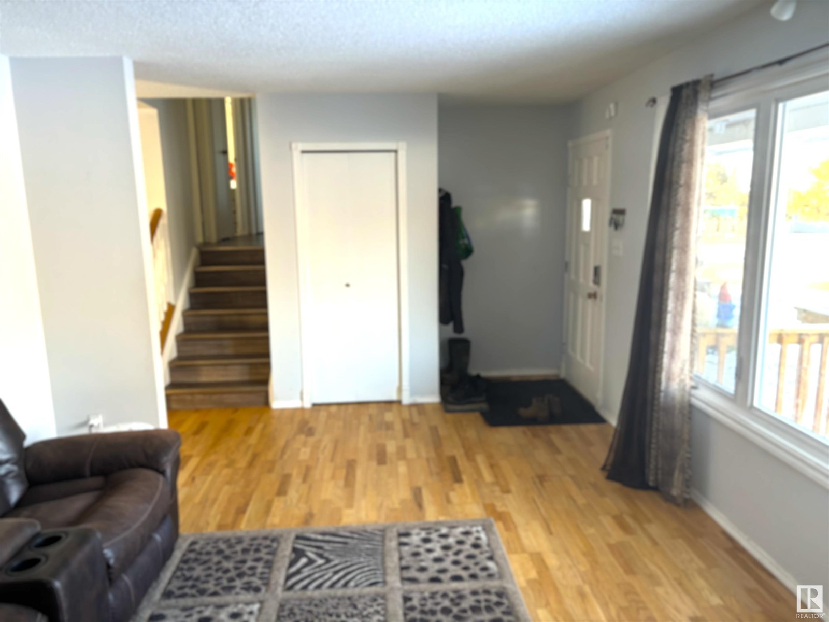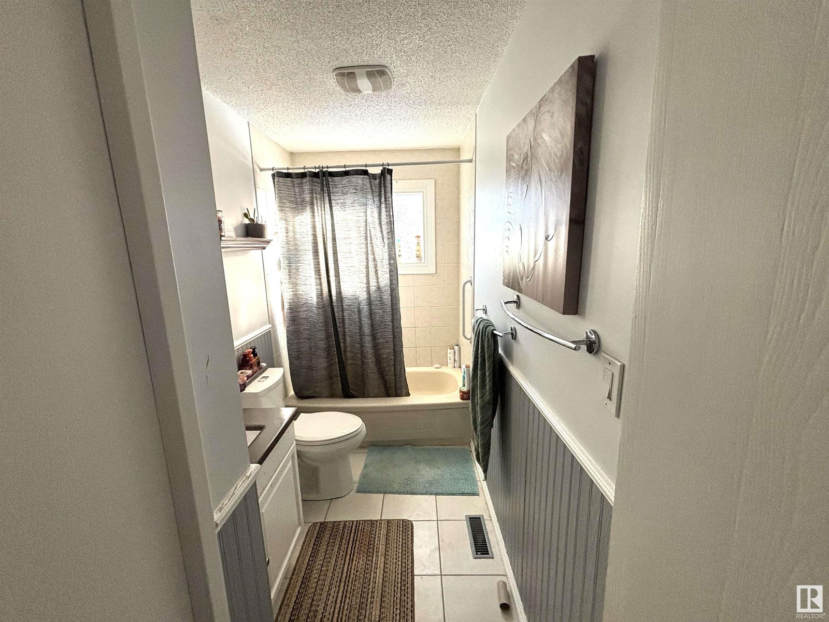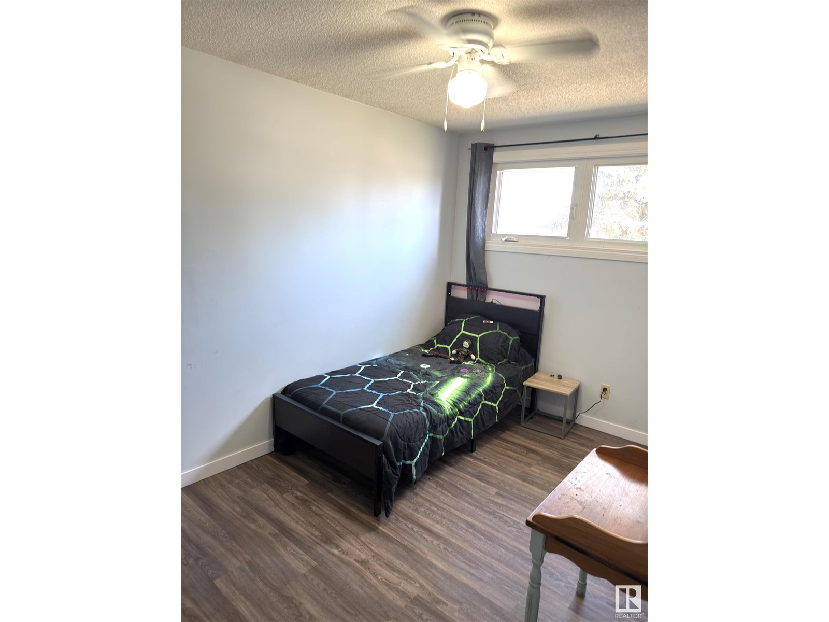4742 57 St Cold Lake, Alberta T9M 1V1
$309,000
Welcome to this spacious and character-filled home offering over 2,000 sq. ft of potential in a great neighborhood. Whether you're looking for your first home or a smart investment property, this one checks all the boxes. Perfectly situated close to all schools, the base, and downtown amenities, this home offers unbeatable location value. Inside, enjoy upgraded flooring throughout – no carpet here! – and tons of room to grow. A unique bonus: a hidden “secret room” tucked under the garage, offering endless possibilities for a home office, gym, or creative space. Step outside to a large deck and a beautifully shaded backyard complete with mature trees, fruit trees, and a dedicated dog run—perfect for outdoor living and entertaining. With great bones and plenty of charm, this property is ready for your to add personal touch. Don’t miss out on this one! (id:61585)
Property Details
| MLS® Number | E4434363 |
| Property Type | Single Family |
| Neigbourhood | Cold Lake South |
| Amenities Near By | Public Transit, Schools, Shopping |
| Features | Treed, Corner Site, See Remarks, Flat Site, Lane |
| Parking Space Total | 4 |
| Structure | Deck, Fire Pit |
Building
| Bathroom Total | 3 |
| Bedrooms Total | 4 |
| Amenities | Vinyl Windows |
| Appliances | Dishwasher, Dryer, Hood Fan, Refrigerator, Storage Shed, Stove, Washer |
| Basement Development | Finished |
| Basement Type | Full (finished) |
| Constructed Date | 1973 |
| Construction Style Attachment | Detached |
| Fire Protection | Smoke Detectors |
| Half Bath Total | 1 |
| Heating Type | Forced Air |
| Size Interior | 1,000 Ft2 |
| Type | House |
Parking
| Oversize | |
| Parking Pad | |
| Attached Garage |
Land
| Acreage | No |
| Fence Type | Fence |
| Land Amenities | Public Transit, Schools, Shopping |
| Size Irregular | 937.76 |
| Size Total | 937.76 M2 |
| Size Total Text | 937.76 M2 |
Rooms
| Level | Type | Length | Width | Dimensions |
|---|---|---|---|---|
| Lower Level | Family Room | Measurements not available | ||
| Lower Level | Bedroom 4 | Measurements not available | ||
| Lower Level | Bonus Room | Measurements not available | ||
| Lower Level | Other | under garag | ||
| Main Level | Living Room | Measurements not available | ||
| Main Level | Kitchen | Measurements not available | ||
| Upper Level | Primary Bedroom | Measurements not available | ||
| Upper Level | Bedroom 2 | Measurements not available | ||
| Upper Level | Bedroom 3 | Measurements not available |
Contact Us
Contact us for more information
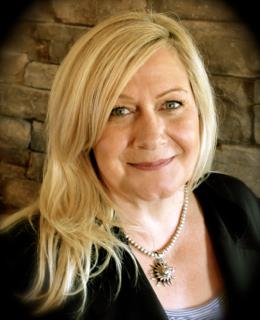
Lisa Borowitz
Associate
(780) 661-2098
5314 55 St
Cold Lake, Alberta T9M 1R3
(780) 661-7653
(780) 661-2098
www.coldlake.realestate/
