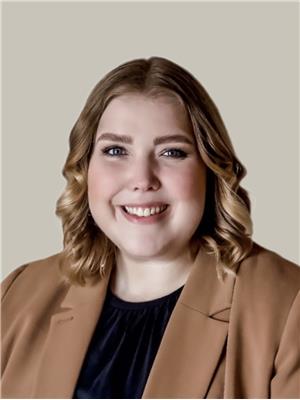475 Sheppard Bv Leduc, Alberta T9E 0T3
$395,000
Overlooking a picturesque pond with fountains, this beautifully designed townhome in Southfork offers serene views and NO condo fees! Inside, discover TWO full primary bedrooms—each with a walk-in closet and private 4-piece ensuite—perfect for shared living or hosting guests. A cozy upper-level nook creates the ideal home office or study space. The open-concept main floor features a bright living room, spacious kitchen with island and stainless steel appliances, and a dining area, plus a convenient half bath near the rear entry. The basement is unfinished, offering future potential, and includes a laundry area. Step outside to a charming, landscaped backyard (little lawn mower included!) with a concrete patio perfect for soaking up the sun. A good-sized double detached garage sits at the rear of the property. With thoughtful design, peaceful pond views, and a growing community atmosphere, this Southfork home offers exceptional value and lifestyle. (id:61585)
Property Details
| MLS® Number | E4442966 |
| Property Type | Single Family |
| Neigbourhood | Southfork |
| Amenities Near By | Airport, Playground, Public Transit, Schools, Shopping |
| Features | Flat Site, Paved Lane, Lane, No Animal Home, No Smoking Home |
| Parking Space Total | 3 |
| Structure | Patio(s) |
| View Type | Lake View |
Building
| Bathroom Total | 3 |
| Bedrooms Total | 2 |
| Amenities | Vinyl Windows |
| Appliances | Dishwasher, Dryer, Garage Door Opener Remote(s), Garage Door Opener, Humidifier, Microwave Range Hood Combo, Refrigerator, Stove, Washer, Window Coverings, See Remarks |
| Basement Development | Unfinished |
| Basement Type | Full (unfinished) |
| Constructed Date | 2013 |
| Construction Style Attachment | Attached |
| Fire Protection | Smoke Detectors |
| Half Bath Total | 1 |
| Heating Type | Forced Air |
| Stories Total | 2 |
| Size Interior | 1,313 Ft2 |
| Type | Row / Townhouse |
Parking
| Detached Garage |
Land
| Acreage | No |
| Fence Type | Fence |
| Land Amenities | Airport, Playground, Public Transit, Schools, Shopping |
| Size Irregular | 213.4 |
| Size Total | 213.4 M2 |
| Size Total Text | 213.4 M2 |
Rooms
| Level | Type | Length | Width | Dimensions |
|---|---|---|---|---|
| Basement | Laundry Room | Measurements not available | ||
| Main Level | Living Room | 3.99 m | 3.9 m | 3.99 m x 3.9 m |
| Main Level | Dining Room | 4.02 m | 2.51 m | 4.02 m x 2.51 m |
| Main Level | Kitchen | 4.59 m | 3.12 m | 4.59 m x 3.12 m |
| Upper Level | Primary Bedroom | 4.22 m | 3.79 m | 4.22 m x 3.79 m |
| Upper Level | Bedroom 2 | 3.78 m | 3.65 m | 3.78 m x 3.65 m |
Contact Us
Contact us for more information

Alecia Erickson
Associate
www.facebook.com/alecia.yegrealtor/
www.linkedin.com/in/alecia-erickson/
www.instagram.com/alecia.yegrealtor/
3018 Calgary Trail Nw
Edmonton, Alberta T6J 6V4
(780) 431-5600
(780) 431-5624











































































