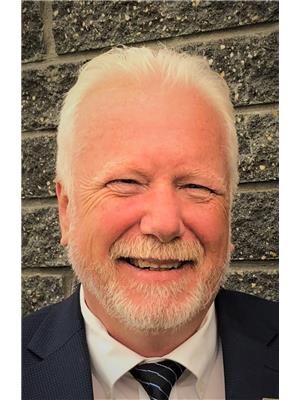477 53222 Range Road 272 Sq Rural Parkland County, Alberta T7X 3P4
$139,900
Excellent , Well Cared For , 2007 Home w Over Elleven Hundred Square Feet . THREE Bedroom ,Two Bathroom . Main Bedroom has 5 PIECE ENSUITE with SOAKER TUB and Walk-In Closet . INSULATED SKIRTING Added 2023 . New Vinyl Plank Fooring added in 2024 for aprox 50% of the home . Modern all in one Clothes Washer , GAS Stove/Oven and all Appliances included . Beautiful Large , Fully Fenced yard with raised garden boxes and just the right amount of shade from the all day sunshine . Located in Family and Pet Friendly Parkland Village which features a Community Hall , restaurant /bar , gas bar , elementary school , 3 Playgrounds , 2 ponds and a Fire Department . (id:61585)
Property Details
| MLS® Number | E4440056 |
| Property Type | Single Family |
| Neigbourhood | Parkland Village |
| Amenities Near By | Golf Course, Playground, Public Transit, Schools, Shopping |
| Features | Treed, Flat Site |
Building
| Bathroom Total | 2 |
| Bedrooms Total | 3 |
| Amenities | Vinyl Windows |
| Appliances | Dishwasher, Hood Fan, Refrigerator, Storage Shed, Gas Stove(s), Washer, Window Coverings |
| Architectural Style | Bungalow |
| Constructed Date | 2007 |
| Construction Status | Insulation Upgraded |
| Heating Type | Forced Air |
| Stories Total | 1 |
| Size Interior | 1,186 Ft2 |
| Type | Modular |
Parking
| Stall | |
| Parking Pad |
Land
| Acreage | No |
| Fence Type | Fence |
| Land Amenities | Golf Course, Playground, Public Transit, Schools, Shopping |
Rooms
| Level | Type | Length | Width | Dimensions |
|---|---|---|---|---|
| Main Level | Living Room | 4.28 m | 5.22 m | 4.28 m x 5.22 m |
| Main Level | Dining Room | 1.68 m | 2.32 m | 1.68 m x 2.32 m |
| Main Level | Kitchen | 2.6 m | 5.08 m | 2.6 m x 5.08 m |
| Main Level | Primary Bedroom | 4.28 m | 3.49 m | 4.28 m x 3.49 m |
| Main Level | Bedroom 2 | 3.2 m | 2.69 m | 3.2 m x 2.69 m |
| Main Level | Bedroom 3 | 3.35 m | 3.07 m | 3.35 m x 3.07 m |
Contact Us
Contact us for more information

Stephen M. Jones
Associate
(780) 439-7248
100-10328 81 Ave Nw
Edmonton, Alberta T6E 1X2
(780) 439-7000
(780) 439-7248



















