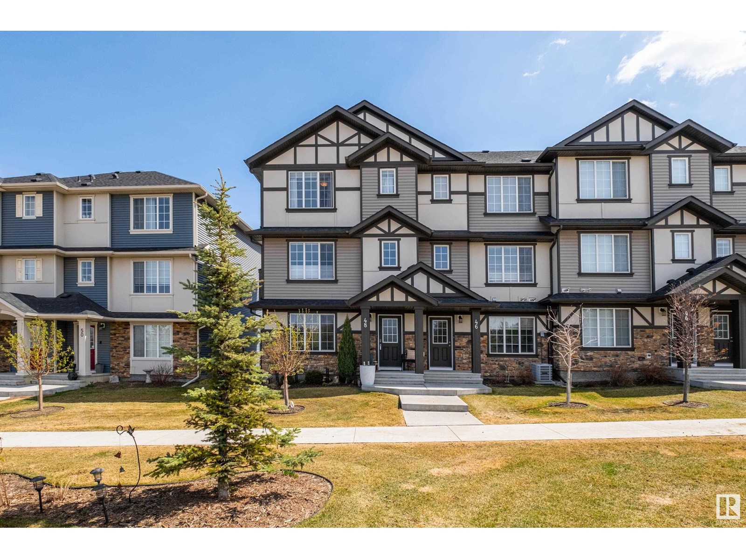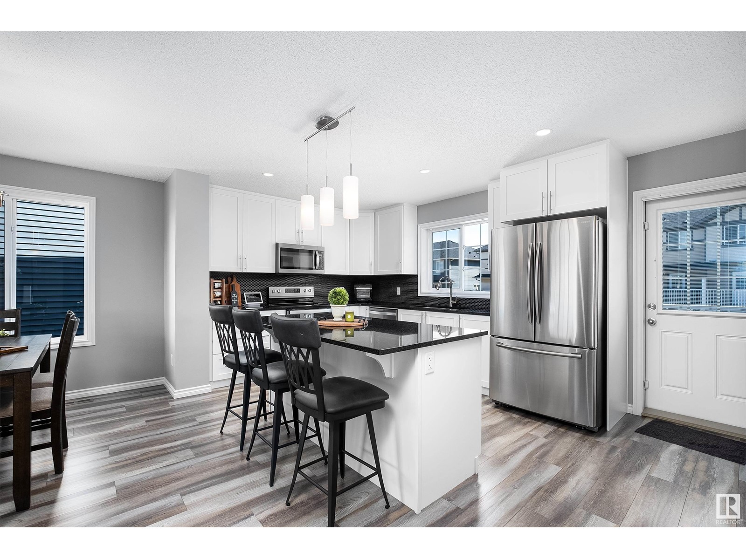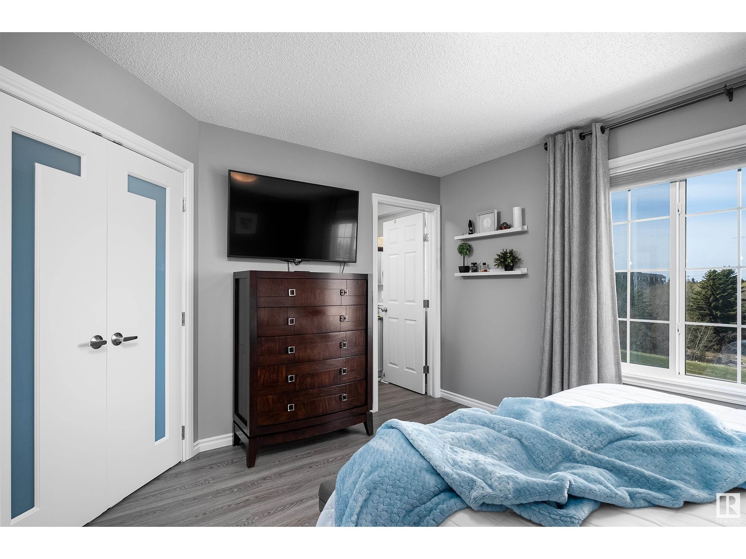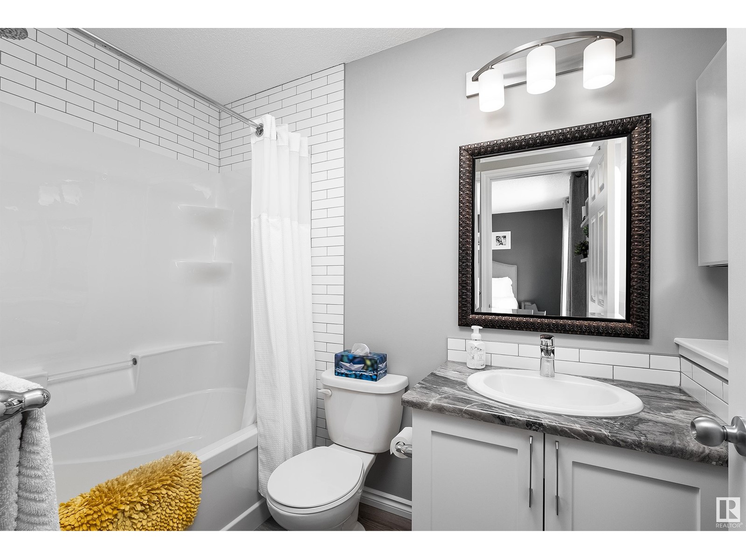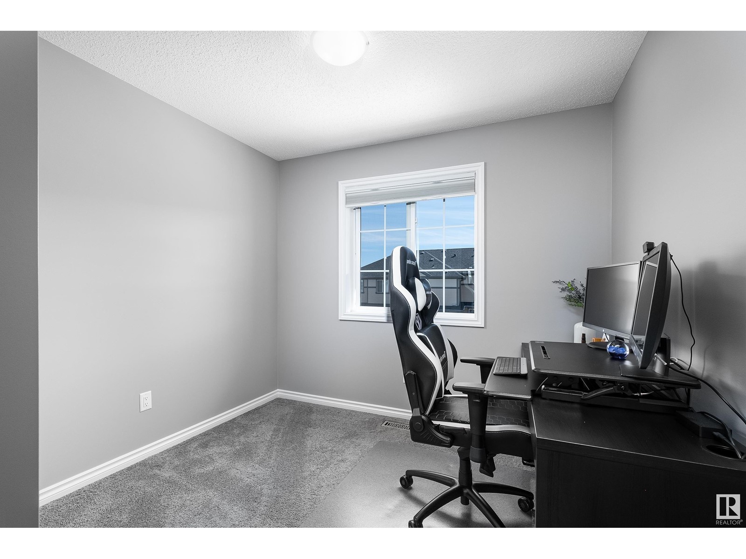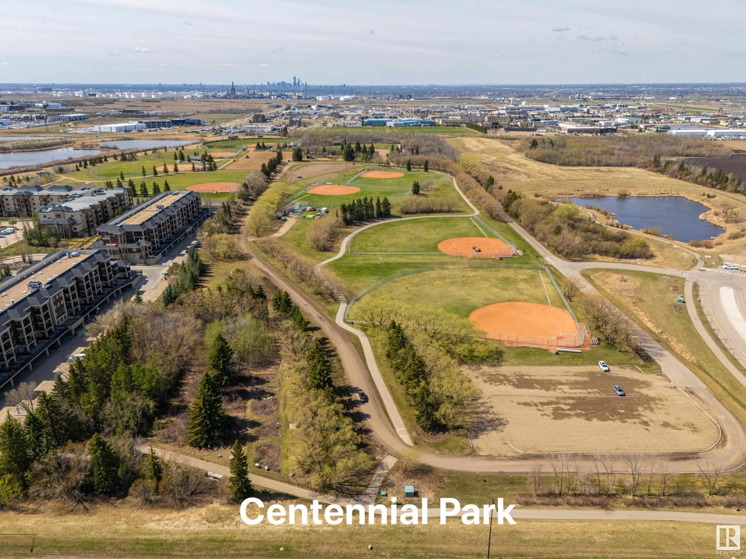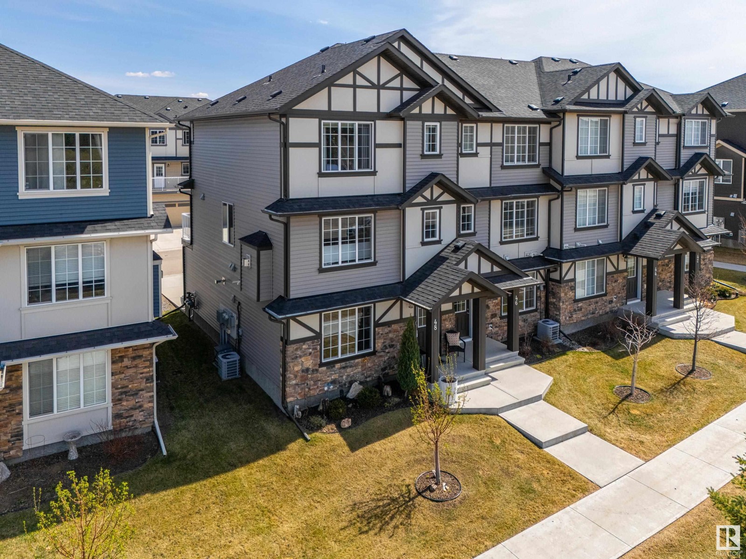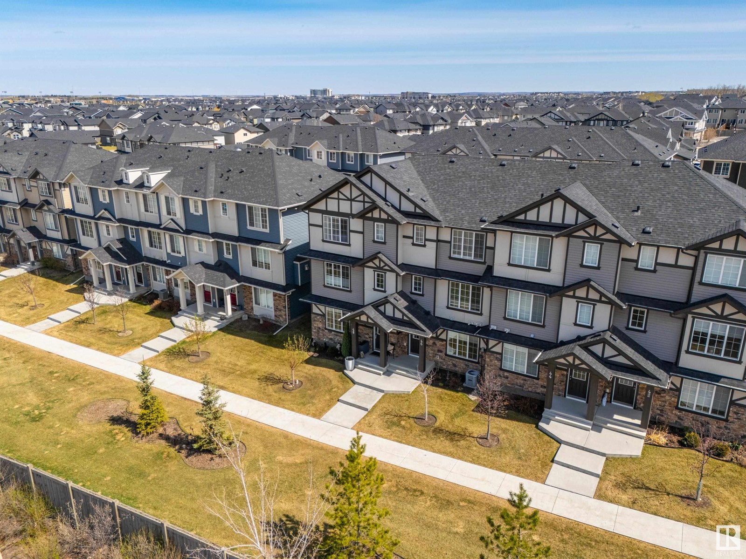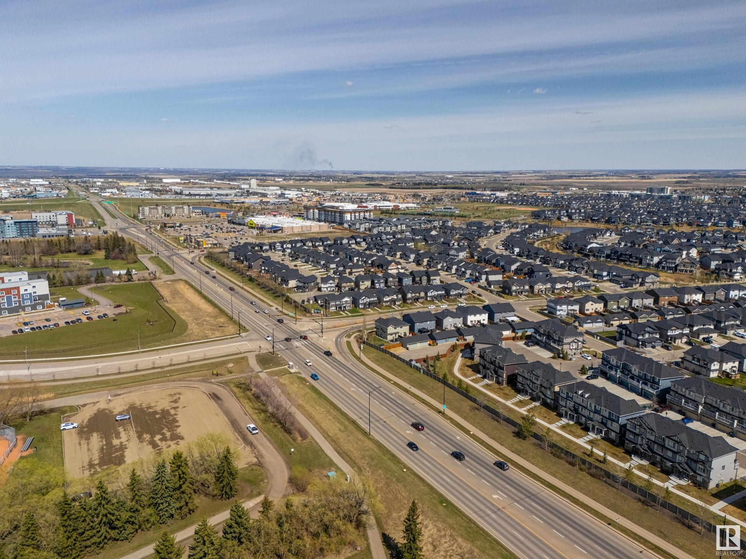#48 20 Augustine Cr Sherwood Park, Alberta T8H 0Z8
$385,000Maintenance, Exterior Maintenance, Insurance, Landscaping, Property Management, Other, See Remarks
$277.29 Monthly
Maintenance, Exterior Maintenance, Insurance, Landscaping, Property Management, Other, See Remarks
$277.29 MonthlyImmaculately kept end unit in the heart of the desirable community of Aspen Trails. This charming property, meticulously maintained by its original owner, boasts a range of thoughtful upgrades that elevate its appeal + functionality. Upgrades include fridge, stove, washer, dryer, epoxy flooring in the garage making clean-up effortless + providing a polished, durable surface. Enjoy the luxury of new flooring on the stairs + upper level. The home's open-concept design fosters a sense of spaciousness + connectivity. The expansive living + dining area seamlessly flow into the kitchen, creating an ideal setting for entertaining + family gatherings. This beautiful home is more than just a property; it's a place where lasting memories can be formed. Low maintenance requirements, it's perfect balance of convenience + comfort. Other Upgrades, AC, Fireplace, garage heater, and window coverings. Whether you're starting a family or looking for a welcoming community to settle into, this home can be your sanctuary. (id:61585)
Property Details
| MLS® Number | E4433358 |
| Property Type | Single Family |
| Neigbourhood | Aspen Trails |
| Amenities Near By | Golf Course, Playground, Schools, Shopping |
| Features | Flat Site, No Animal Home, No Smoking Home |
| Parking Space Total | 4 |
Building
| Bathroom Total | 3 |
| Bedrooms Total | 3 |
| Appliances | Dishwasher, Dryer, Garage Door Opener Remote(s), Garage Door Opener, Microwave Range Hood Combo, Refrigerator, Stove, Washer, Window Coverings |
| Basement Type | None |
| Constructed Date | 2017 |
| Construction Style Attachment | Attached |
| Cooling Type | Central Air Conditioning |
| Fire Protection | Smoke Detectors |
| Fireplace Fuel | Gas |
| Fireplace Present | Yes |
| Fireplace Type | Insert |
| Half Bath Total | 1 |
| Heating Type | Forced Air |
| Stories Total | 3 |
| Size Interior | 1,568 Ft2 |
| Type | Row / Townhouse |
Parking
| Attached Garage |
Land
| Acreage | No |
| Land Amenities | Golf Course, Playground, Schools, Shopping |
Rooms
| Level | Type | Length | Width | Dimensions |
|---|---|---|---|---|
| Lower Level | Bonus Room | 4.67 m | 2.81 m | 4.67 m x 2.81 m |
| Main Level | Utility Room | 2.51 m | 1.63 m | 2.51 m x 1.63 m |
| Main Level | Laundry Room | 2.05 m | 1.64 m | 2.05 m x 1.64 m |
| Upper Level | Living Room | 5.82 m | 3.62 m | 5.82 m x 3.62 m |
| Upper Level | Dining Room | 4.75 m | 2.62 m | 4.75 m x 2.62 m |
| Upper Level | Kitchen | 4.92 m | 3.34 m | 4.92 m x 3.34 m |
| Upper Level | Primary Bedroom | 4.19 m | 4.95 m | 4.19 m x 4.95 m |
| Upper Level | Bedroom 2 | 2.83 m | 3.92 m | 2.83 m x 3.92 m |
| Upper Level | Bedroom 3 | 2.88 m | 3.31 m | 2.88 m x 3.31 m |
Contact Us
Contact us for more information
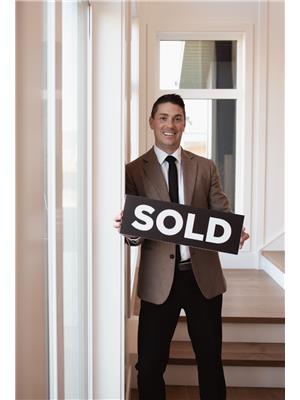
Brent Anderson
Associate
theandersonco.ca/
www.facebook.com/TheAndersonCo
www.instagram.com/The_Anderson_Co/
5954 Gateway Blvd Nw
Edmonton, Alberta T6H 2H6
(780) 439-3300
