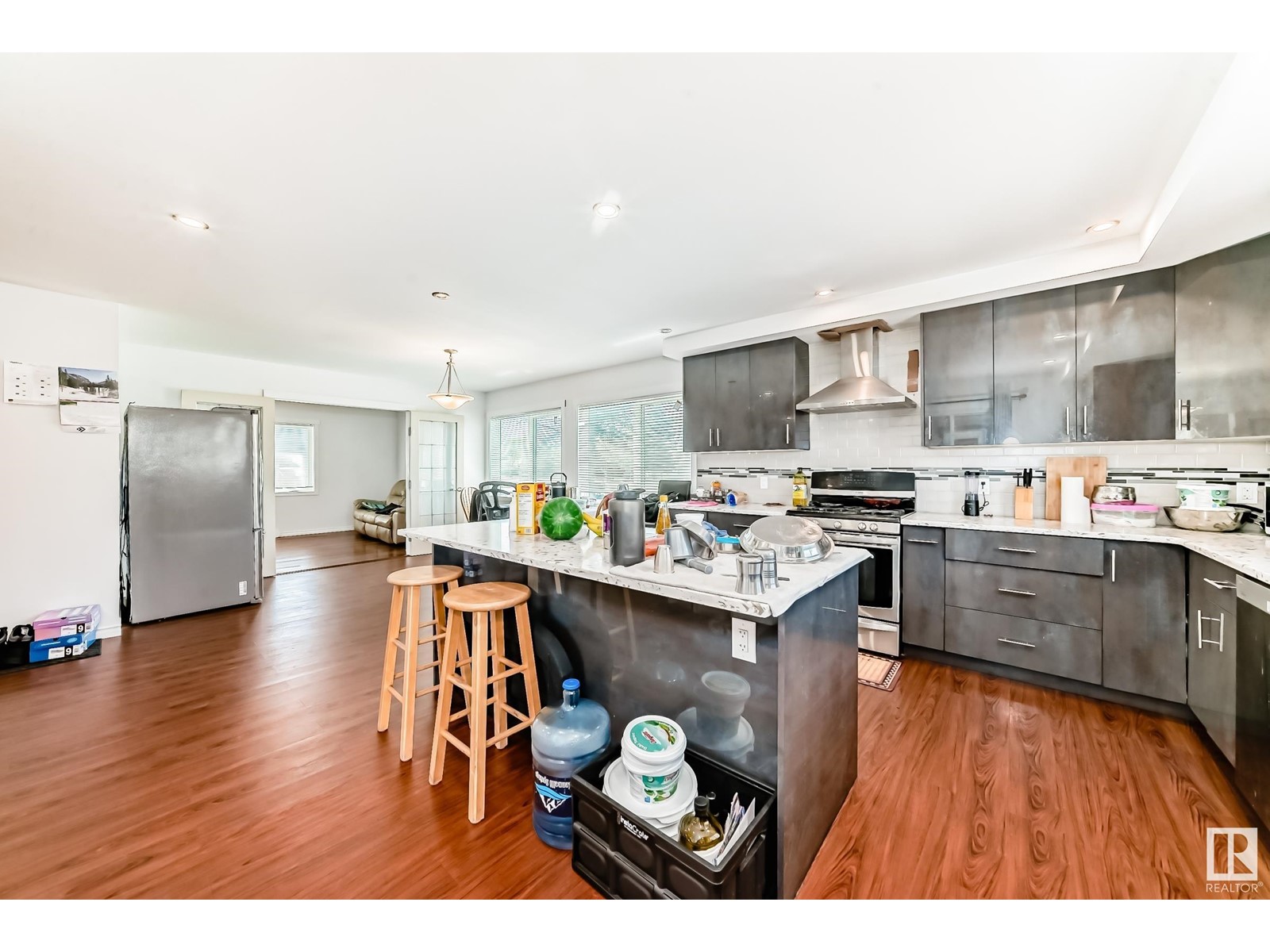4808 50 Av Lamont, Alberta T0B 2R0
$439,000
Discover this modern infill raised bungalow, perfectly positioned on a spacious lot just a short stroll from a K–12 school. The main floor features three generously sized bedrooms and a well-appointed kitchen, offering comfortable and functional family living. The fully developed basement adds versatility with a large bedroom and a second kitchen—ideal for extended family or rental income potential. While the basement and main level share a common entryway, each has its own private entrance for added convenience and privacy. Enjoy outdoor living on the deck overlooking the expansive backyard. Additional highlights include a large garage with an above-ground hoist, on-demand hot water, and a prime location close to schools and everyday amenities. (id:61585)
Property Details
| MLS® Number | E4439391 |
| Property Type | Single Family |
| Neigbourhood | Lamont |
| Amenities Near By | Schools |
| Structure | Deck |
Building
| Bathroom Total | 3 |
| Bedrooms Total | 4 |
| Appliances | Dishwasher, Dryer, Freezer, Refrigerator, Gas Stove(s), Washer |
| Architectural Style | Raised Bungalow |
| Basement Development | Partially Finished |
| Basement Type | Full (partially Finished) |
| Constructed Date | 2017 |
| Construction Style Attachment | Detached |
| Half Bath Total | 1 |
| Heating Type | Forced Air |
| Stories Total | 1 |
| Size Interior | 1,643 Ft2 |
| Type | House |
Parking
| Detached Garage |
Land
| Acreage | No |
| Land Amenities | Schools |
| Size Irregular | 809.37 |
| Size Total | 809.37 M2 |
| Size Total Text | 809.37 M2 |
Rooms
| Level | Type | Length | Width | Dimensions |
|---|---|---|---|---|
| Basement | Bedroom 4 | 3.54 m | 4.03 m | 3.54 m x 4.03 m |
| Basement | Second Kitchen | 2.65 m | 2.54 m | 2.65 m x 2.54 m |
| Basement | Other | 2.12 m | 2.2 m | 2.12 m x 2.2 m |
| Basement | Laundry Room | 1.01 m | 2.03 m | 1.01 m x 2.03 m |
| Basement | Other | 10.97 m | 4.39 m | 10.97 m x 4.39 m |
| Main Level | Living Room | 4.04 m | 5.49 m | 4.04 m x 5.49 m |
| Main Level | Dining Room | 3.42 m | 3.9 m | 3.42 m x 3.9 m |
| Main Level | Kitchen | 4.7 m | 4.04 m | 4.7 m x 4.04 m |
| Main Level | Family Room | Measurements not available | ||
| Main Level | Primary Bedroom | 3.17 m | 4.73 m | 3.17 m x 4.73 m |
| Main Level | Bedroom 2 | 2.59 m | 3.64 m | 2.59 m x 3.64 m |
| Main Level | Bedroom 3 | 2.94 m | 3.28 m | 2.94 m x 3.28 m |
Contact Us
Contact us for more information

Victor Iwuoha
Associate
(780) 467-3772
victoriwuoha.royallepage.ca/
www.facebook.com/profile.php?id=100087883516258
201-11823 114 Ave Nw
Edmonton, Alberta T5G 2Y6
(780) 705-5393
(780) 705-5392
www.liveinitia.ca/






























