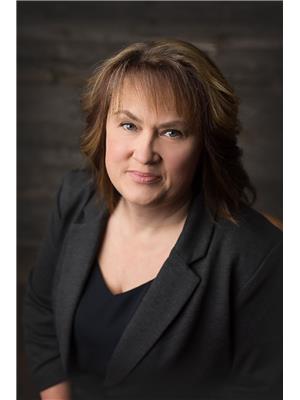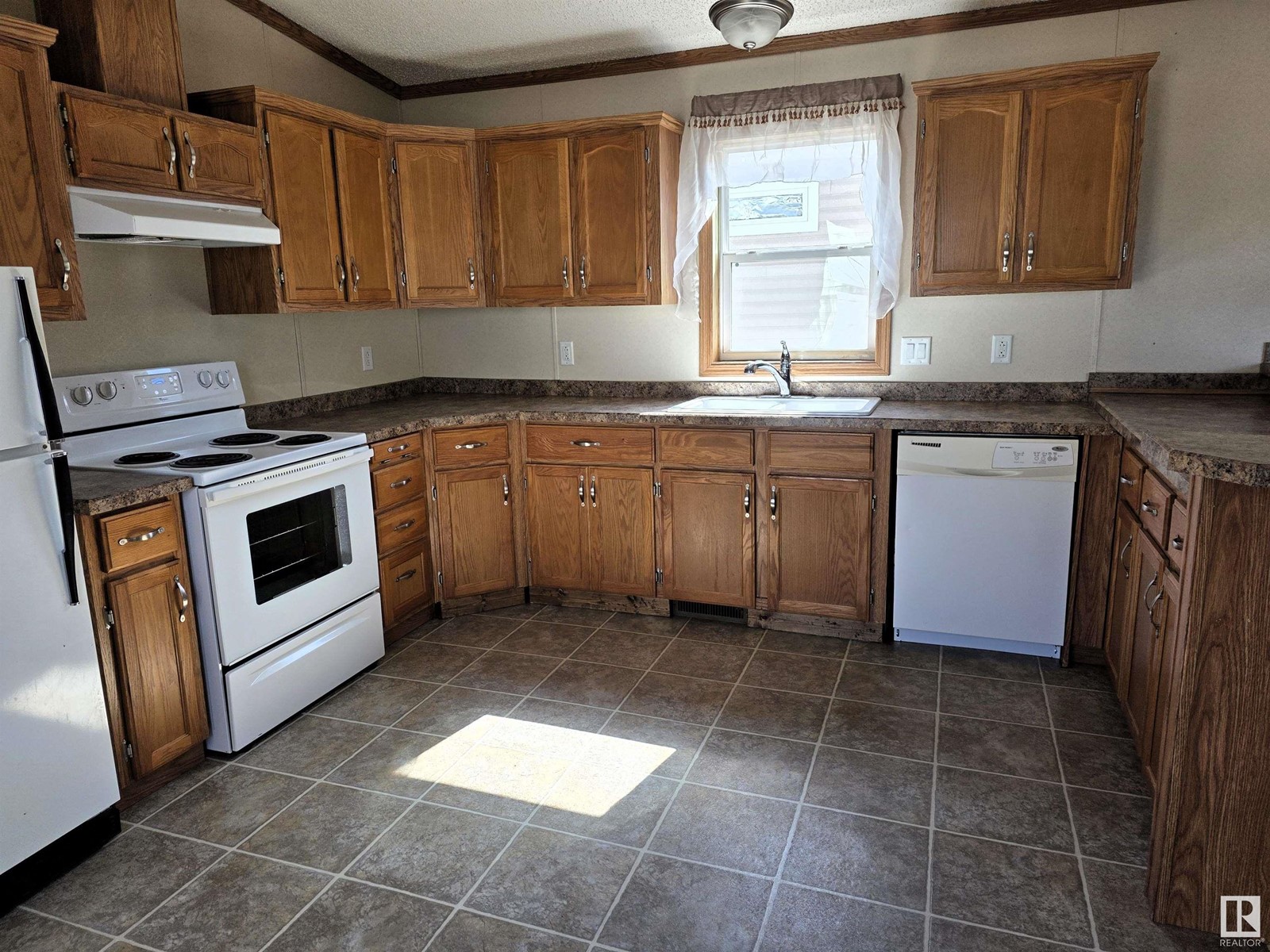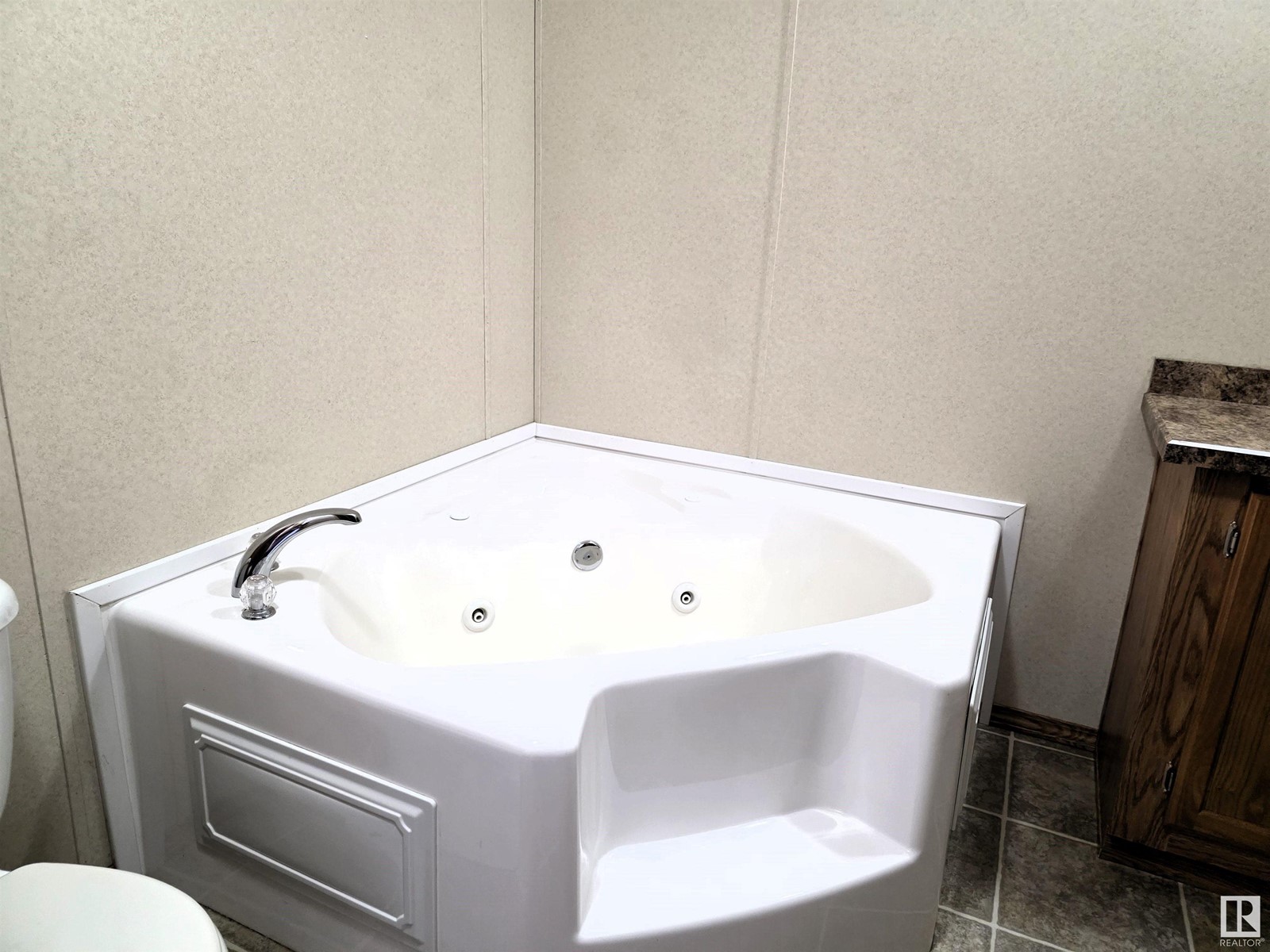4810 51 Street Ardmore, Alberta T0A 1P0
3 Bedroom
2 Bathroom
1,216 ft2
Bungalow
Forced Air
$175,900
Looking to get out of hustle and bustle of big city living and into a small community? This three bedroom two bathroom home might be just what your looking for. Some of the features include vaulted ceilings, ensuite with a jet tub, walk in closet in master bedroom, fenced off yard with back gate, and two decks. Don't wait check it out today! (id:61585)
Property Details
| MLS® Number | E4430112 |
| Property Type | Single Family |
| Neigbourhood | Ardmore |
| Amenities Near By | Golf Course, Playground, Schools |
| Features | Lane |
| Structure | Deck, Dog Run - Fenced In |
Building
| Bathroom Total | 2 |
| Bedrooms Total | 3 |
| Appliances | Dishwasher, Dryer, Refrigerator, Stove, Washer |
| Architectural Style | Bungalow |
| Basement Type | None |
| Ceiling Type | Vaulted |
| Constructed Date | 2010 |
| Construction Style Attachment | Detached |
| Heating Type | Forced Air |
| Stories Total | 1 |
| Size Interior | 1,216 Ft2 |
| Type | House |
Land
| Acreage | No |
| Land Amenities | Golf Course, Playground, Schools |
Rooms
| Level | Type | Length | Width | Dimensions |
|---|---|---|---|---|
| Main Level | Living Room | 4.37 m | 3.75 m | 4.37 m x 3.75 m |
| Main Level | Kitchen | 4.37 m | 3.98 m | 4.37 m x 3.98 m |
| Main Level | Primary Bedroom | 3.16 m | 4.38 m | 3.16 m x 4.38 m |
| Main Level | Bedroom 2 | 2.53 m | 2.51 m | 2.53 m x 2.51 m |
| Main Level | Bedroom 3 | 2.53 m | 2.93 m | 2.53 m x 2.93 m |
Contact Us
Contact us for more information

Katrina L. Reid
Associate
(780) 645-6619
Century 21 Poirier Real Estate
101-4341 50 Ave
St Paul, Alberta T0A 3A3
101-4341 50 Ave
St Paul, Alberta T0A 3A3
(780) 645-4535
(780) 645-6619


















