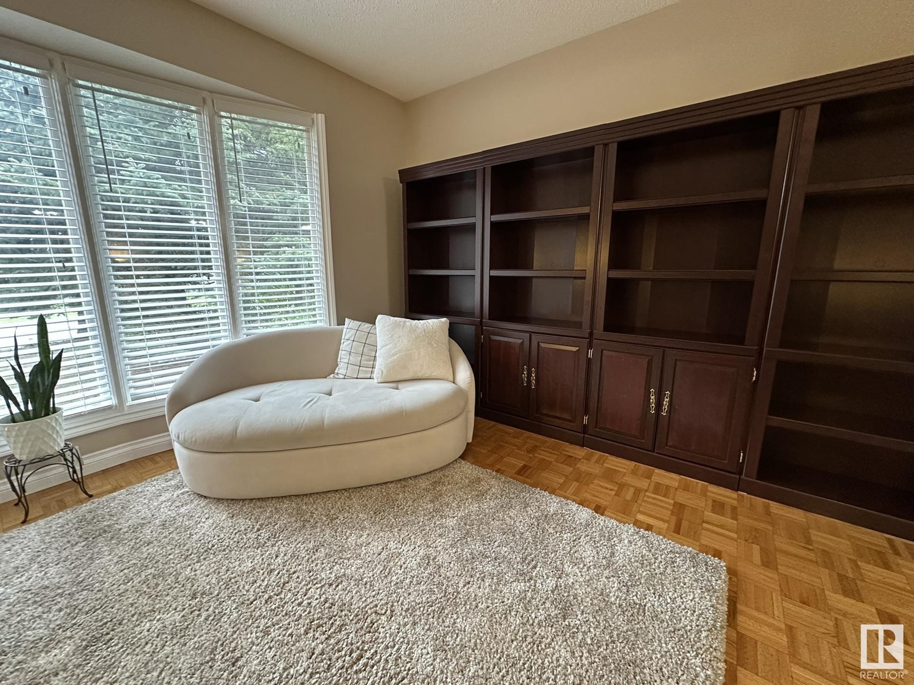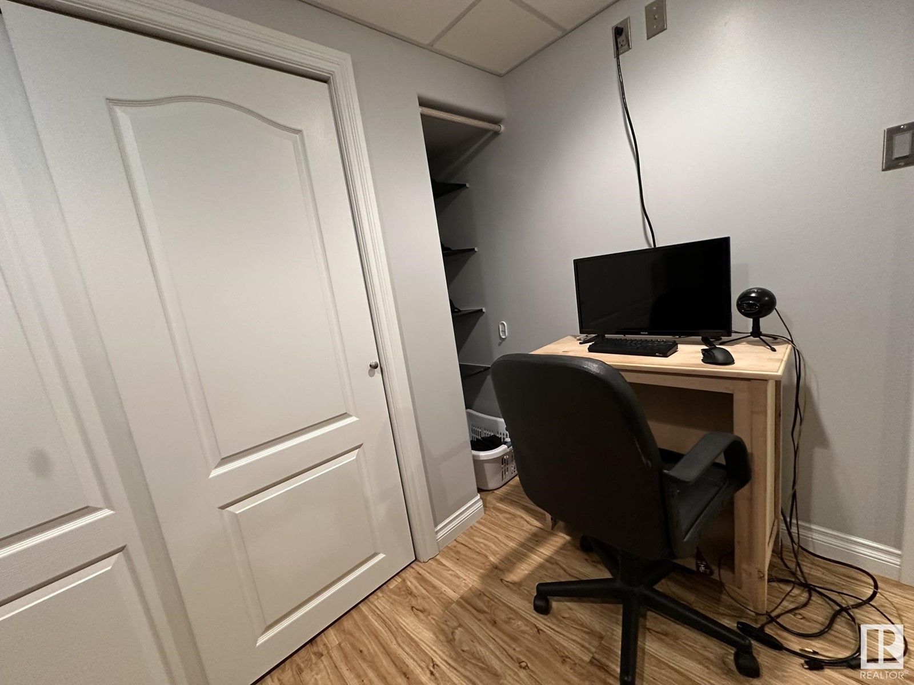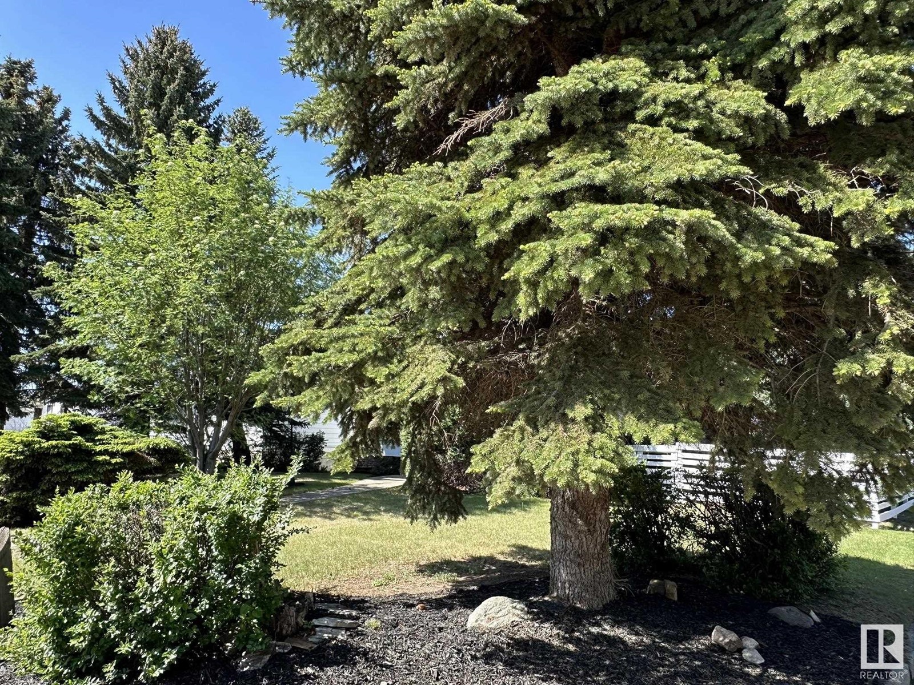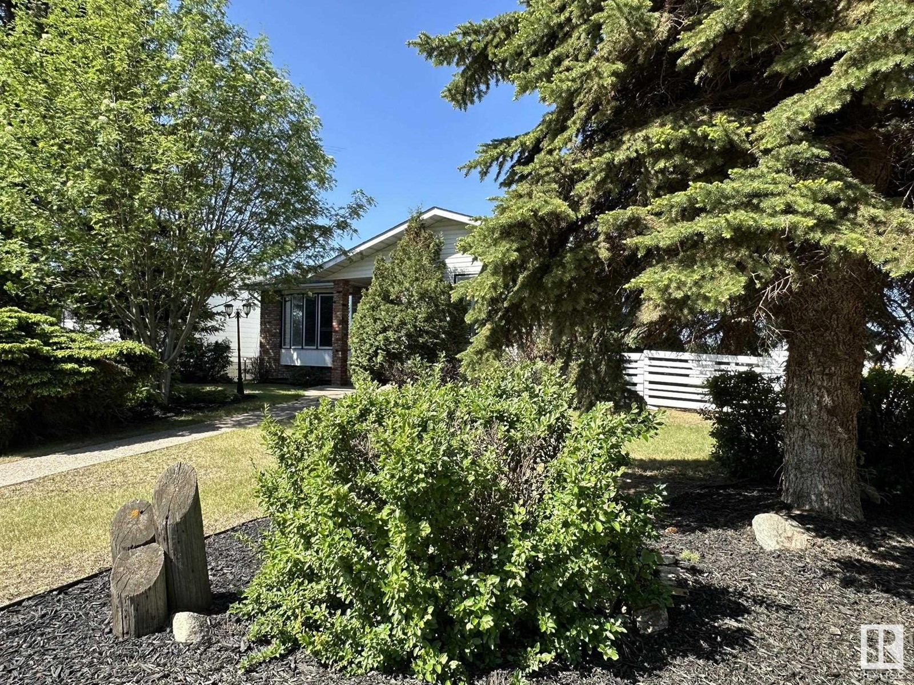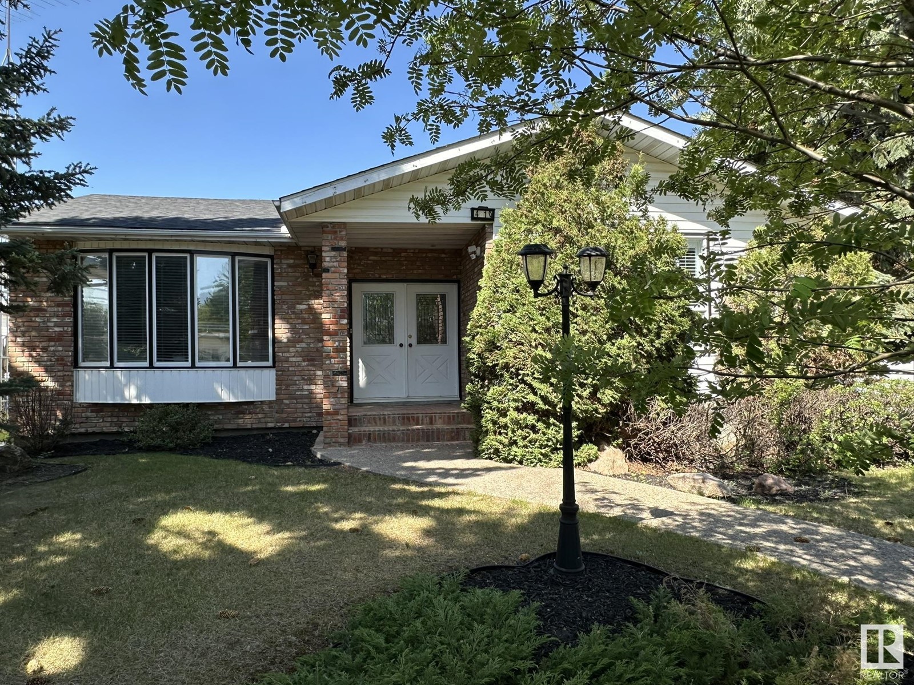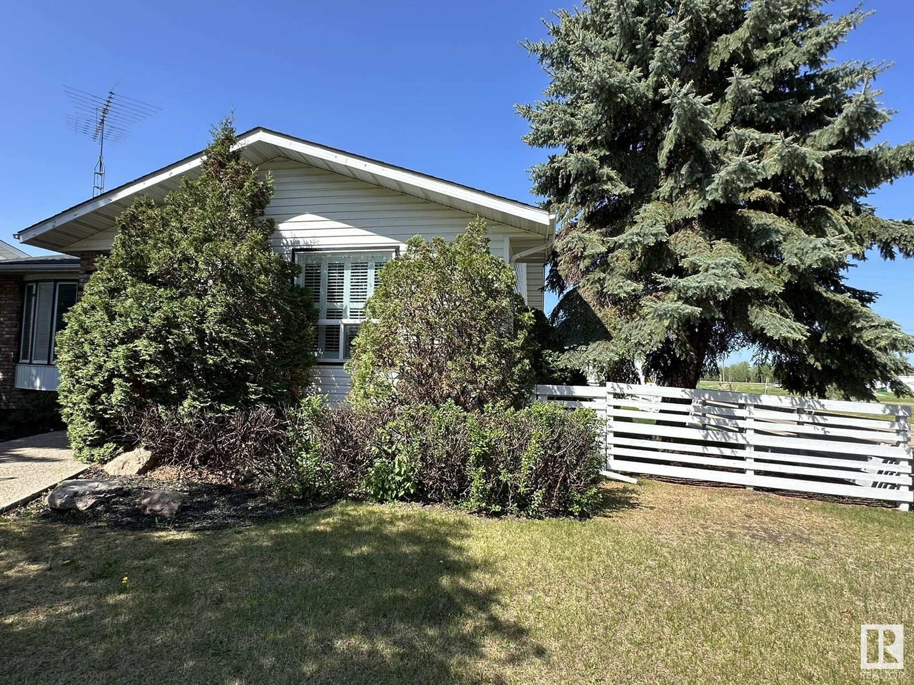4810 52 St Smoky Lake Town, Alberta T0A 3C0
$329,900
Here is your chance to own a gorgeous turn-key home in the heart of Smoky Lake. This home will impress as soon as you step out of your vehicle, the large landscaped lot with its mature trees introduces the well designed bungalow with its brick accents and brand new roof. Inside the chef's kitchen is open to a dinette with view over the bright sunroom and the comfortable sunken living room and its gas fireplace. Just around the corner you'll find a formal dining room adjacent to a magnificent front living room. The master bedroom is large and boasts a full ensuite. Two more bedrooms and full bath complete this level. The lower level is a family's dream; YES the pool table stays.. Wow the great is just that, great! You'll love the bar and how much room you have for family and friends! On this level you'll also discover another bedroom, a huge laundry room and another full bath. And there is more; outside you'll enjoy the deck, awesome patio area with fireplace and fenced yard, and also a double car garage. (id:61585)
Property Details
| MLS® Number | E4439669 |
| Property Type | Single Family |
| Neigbourhood | Smoky Lake Town |
| Features | Corner Site |
| Structure | Deck |
Building
| Bathroom Total | 3 |
| Bedrooms Total | 4 |
| Appliances | Dryer, Refrigerator, Stove, Washer, Window Coverings |
| Architectural Style | Bungalow |
| Basement Development | Finished |
| Basement Type | Full (finished) |
| Constructed Date | 1979 |
| Construction Style Attachment | Detached |
| Heating Type | Forced Air |
| Stories Total | 1 |
| Size Interior | 1,518 Ft2 |
| Type | House |
Parking
| Detached Garage |
Land
| Acreage | No |
| Fence Type | Fence |
| Size Irregular | 643.4 |
| Size Total | 643.4 M2 |
| Size Total Text | 643.4 M2 |
Rooms
| Level | Type | Length | Width | Dimensions |
|---|---|---|---|---|
| Lower Level | Family Room | Measurements not available | ||
| Main Level | Living Room | Measurements not available | ||
| Main Level | Dining Room | Measurements not available | ||
| Main Level | Kitchen | Measurements not available | ||
| Main Level | Primary Bedroom | Measurements not available | ||
| Main Level | Bedroom 2 | Measurements not available | ||
| Main Level | Bedroom 3 | Measurements not available | ||
| Main Level | Bedroom 4 | Measurements not available |
Contact Us
Contact us for more information
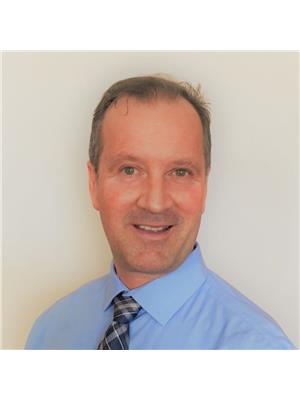
Mike R. Ouellet
Associate
(780) 467-2897
www.facebook.com/MikeOremax
www.linkedin.com/in/mike-ouellet-93441684/
116-150 Chippewa Rd
Sherwood Park, Alberta T8A 6A2
(780) 464-4100
(780) 467-2897
























