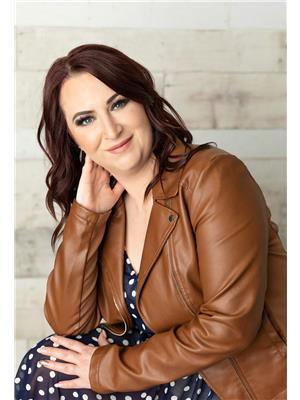4811 50 St Bonnyville Town, Alberta T9N 2G6
$400,000
Welcome to what can only be described is a home full of character - where updates have been done but the original charm is also evident at every turn. Located on a massive double lot central to Bonnyville, this home has it all. From a huge treed and private yard ready for backyard parties to enough space for the entire family plus everyone else that will just want to spend time at your home - this house impresses. Built in 1948 and added onto in 1992, this home has seen updates to shingles, flooring, most windows, paint, main bathroom - just to touch on a few things. Main floor features hardwood floors, brick chimney and tons of natural light. 5 bedrooms, 4 bathrooms including an impressive primary tucked away with a cozy loft area perfect for readying. Add to all of this you will love the freshly redone front deck, gorgeous wood door, and the location where you can walk to shopping, restaurants, and schools. Words don't describe what this home has to offer its next family! (id:61585)
Property Details
| MLS® Number | E4445975 |
| Property Type | Single Family |
| Neigbourhood | Bonnyville |
| Community Features | Lake Privileges |
| Features | Treed |
| Structure | Deck, Fire Pit, Porch |
| Water Front Type | Waterfront On Lake |
Building
| Bathroom Total | 4 |
| Bedrooms Total | 5 |
| Appliances | Dishwasher, Dryer, Garage Door Opener Remote(s), Garage Door Opener, Refrigerator, Gas Stove(s), Washer, Window Coverings |
| Basement Development | Finished |
| Basement Type | Full (finished) |
| Ceiling Type | Vaulted |
| Constructed Date | 1948 |
| Construction Style Attachment | Detached |
| Half Bath Total | 1 |
| Heating Type | Baseboard Heaters, In Floor Heating |
| Stories Total | 2 |
| Size Interior | 2,676 Ft2 |
| Type | House |
Parking
| Attached Garage | |
| Oversize |
Land
| Acreage | No |
| Size Irregular | 1300.64 |
| Size Total | 1300.64 M2 |
| Size Total Text | 1300.64 M2 |
Rooms
| Level | Type | Length | Width | Dimensions |
|---|---|---|---|---|
| Basement | Bedroom 5 | Measurements not available | ||
| Basement | Utility Room | Measurements not available | ||
| Main Level | Living Room | Measurements not available | ||
| Main Level | Dining Room | Measurements not available | ||
| Main Level | Kitchen | Measurements not available | ||
| Main Level | Laundry Room | Measurements not available | ||
| Upper Level | Primary Bedroom | Measurements not available | ||
| Upper Level | Bedroom 2 | Measurements not available | ||
| Upper Level | Bedroom 3 | Measurements not available | ||
| Upper Level | Bedroom 4 | Measurements not available |
Contact Us
Contact us for more information

Megan Juszczyk
Associate
1 (780) 594-2512
www.meganjhomes.com/
twitter.com/MeganJuszczyk
www.facebook.com/megjusz
www.linkedin.com/in/megjusz
Po Box 871
Cold Lake, Alberta T9M 1P2
(780) 594-4414
1 (780) 594-2512
www.northernlightsrealestate.com/

Cori Ferguson
Associate
1 (780) 594-2512
Po Box 871
Cold Lake, Alberta T9M 1P2
(780) 594-4414
1 (780) 594-2512
www.northernlightsrealestate.com/























































