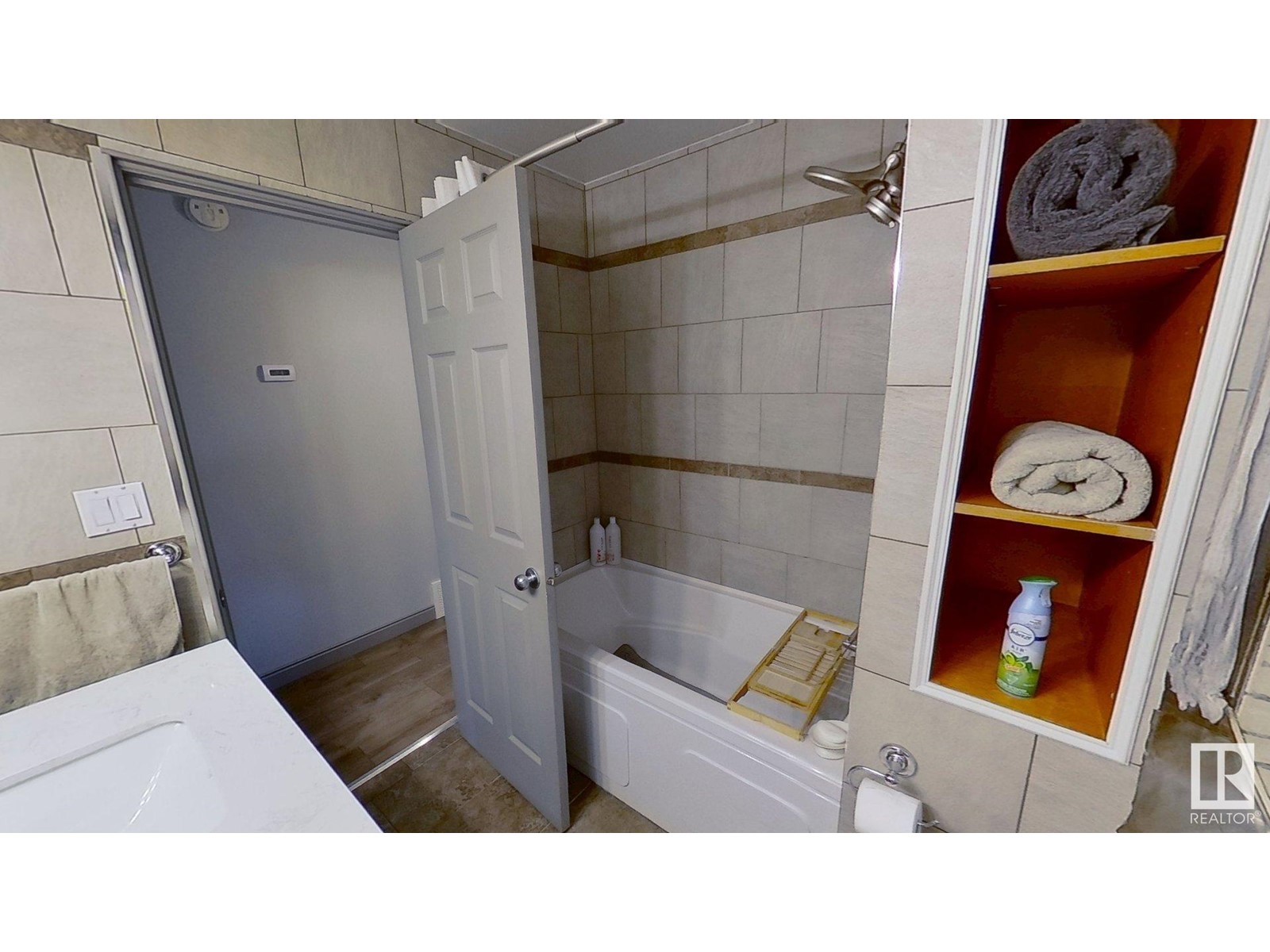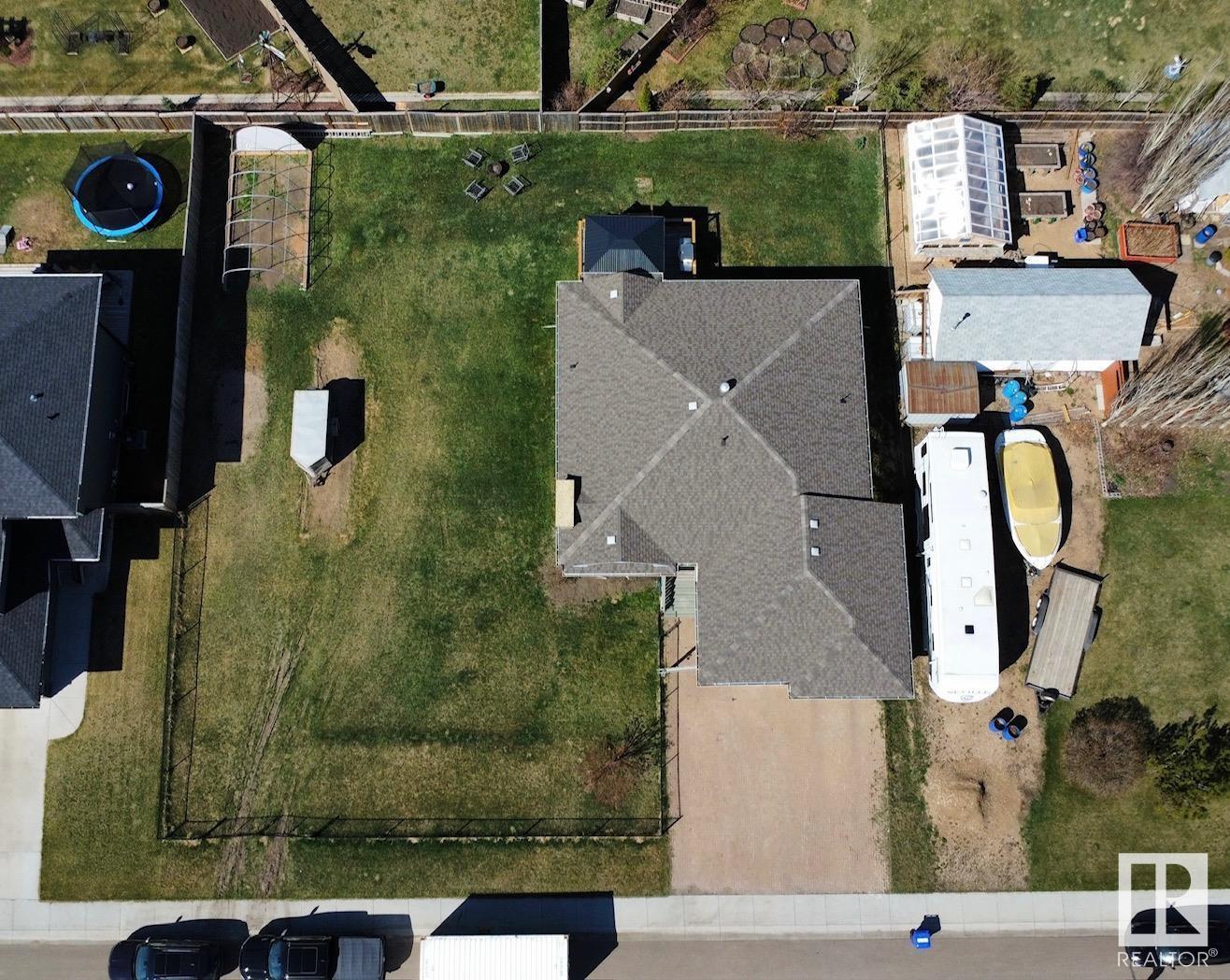4822 55 St Bruderheim, Alberta T0B 0S0
$419,000
This spacious bungalow home offers a recently updated kitchen with new countertops, island, backsplash, sink, faucet,2nd fridge, freshly painted cabinets and a new window bench. A convenient main floor laundry room, and updated bathroom vanities. The Fully finished basement features a large recreation area, vinyl plank flooring, second ensuite with large bedroom, an office with French doors, large storage room, basement is also plumbed for a future wet bar, and laundry hookups, basement stairs has also been rebuilt to code. Double attached Insulated Drywalled Garage, two outdoor stalls, RV parking side lot fenced with RV Gate, new deck railings, and stairs, new window wells, fully fenced yard, re-graded away from the house. (id:61585)
Property Details
| MLS® Number | E4434153 |
| Property Type | Single Family |
| Neigbourhood | Bruderheim |
| Amenities Near By | Schools |
| Features | Flat Site, Subdividable Lot, Closet Organizers, No Smoking Home |
| Structure | Deck, Dog Run - Fenced In, Porch |
Building
| Bathroom Total | 3 |
| Bedrooms Total | 5 |
| Amenities | Vinyl Windows |
| Appliances | Dishwasher, Dryer, Garage Door Opener Remote(s), Garage Door Opener, Humidifier, Microwave Range Hood Combo, Microwave, Refrigerator, Gas Stove(s), Central Vacuum, Washer, Window Coverings |
| Architectural Style | Bungalow |
| Basement Development | Finished |
| Basement Type | Full (finished) |
| Constructed Date | 2005 |
| Construction Style Attachment | Detached |
| Cooling Type | Central Air Conditioning |
| Fire Protection | Smoke Detectors |
| Fireplace Fuel | Gas |
| Fireplace Present | Yes |
| Fireplace Type | Insert |
| Heating Type | Forced Air |
| Stories Total | 1 |
| Size Interior | 1,411 Ft2 |
| Type | House |
Parking
| Stall | |
| Attached Garage | |
| R V | |
| See Remarks |
Land
| Acreage | No |
| Fence Type | Fence |
| Land Amenities | Schools |
| Size Irregular | 551.84 |
| Size Total | 551.84 M2 |
| Size Total Text | 551.84 M2 |
Rooms
| Level | Type | Length | Width | Dimensions |
|---|---|---|---|---|
| Basement | Bedroom 5 | Measurements not available | ||
| Basement | Recreation Room | Measurements not available | ||
| Main Level | Living Room | Measurements not available | ||
| Main Level | Dining Room | Measurements not available | ||
| Main Level | Kitchen | Measurements not available | ||
| Main Level | Primary Bedroom | Measurements not available | ||
| Main Level | Bedroom 2 | Measurements not available | ||
| Main Level | Bedroom 3 | Measurements not available | ||
| Main Level | Bedroom 4 | Measurements not available |
Contact Us
Contact us for more information
Erin Holowach
Associate
10807 124 St Nw
Edmonton, Alberta T5M 0H4
(877) 888-3131







































