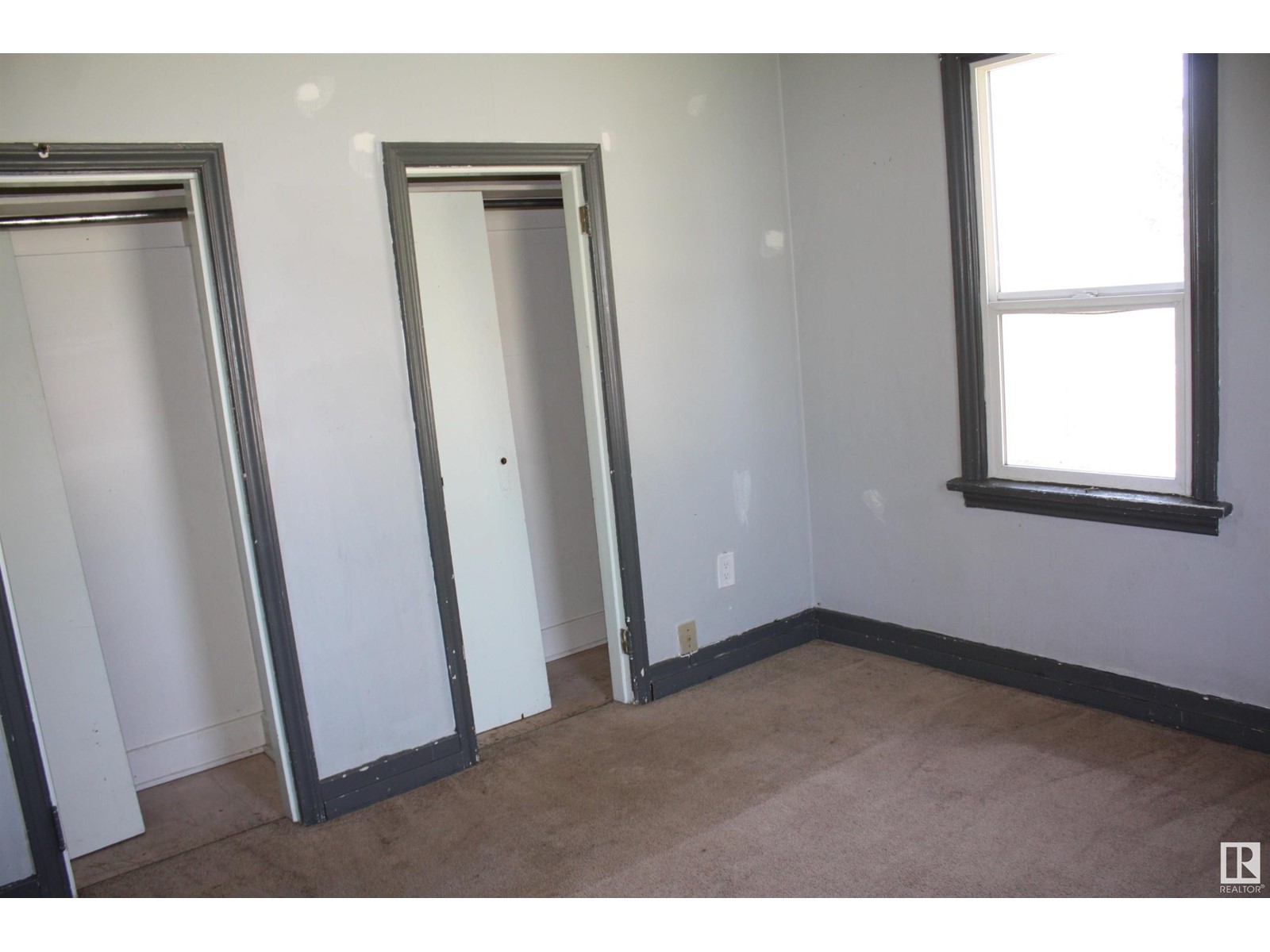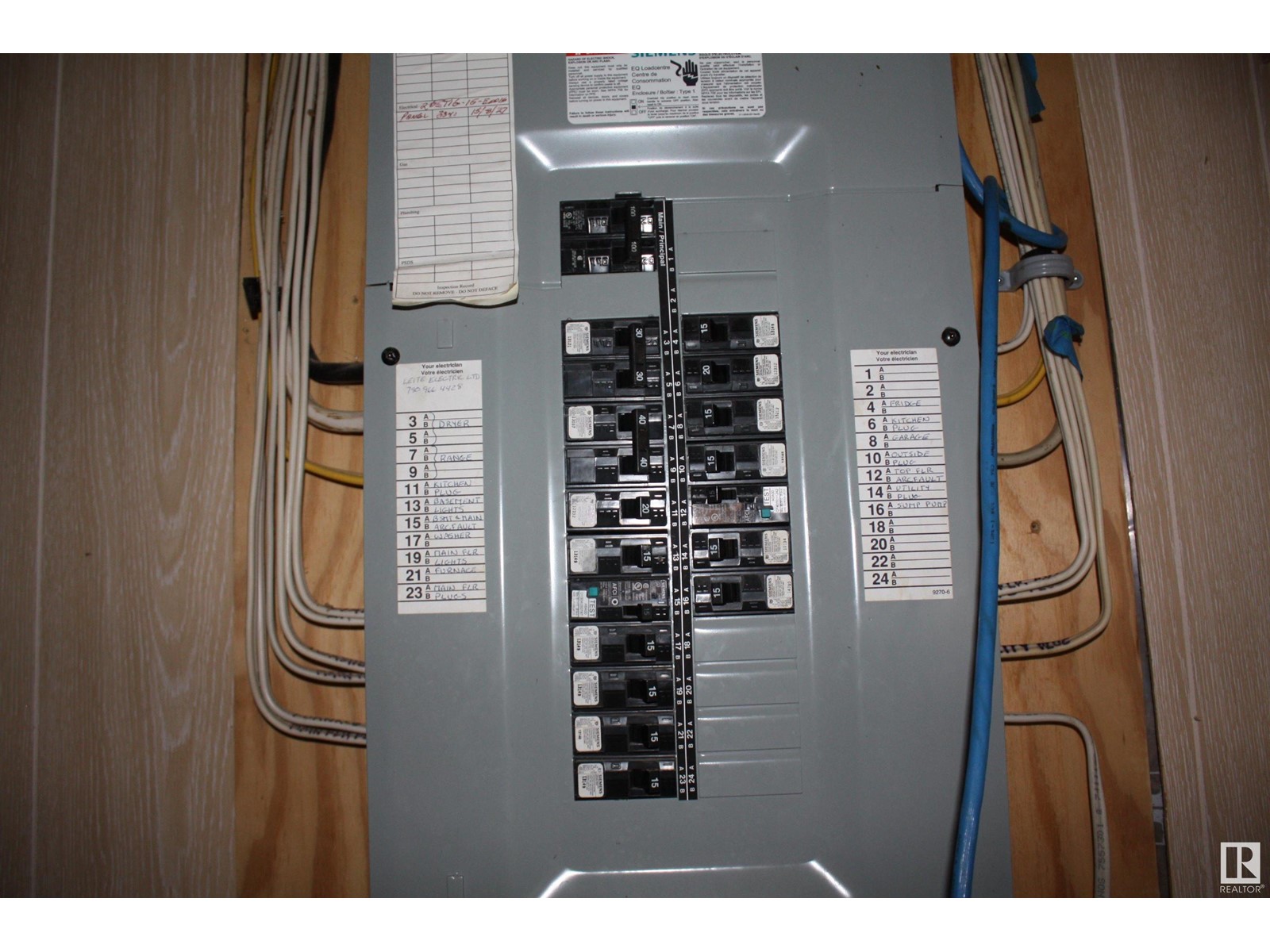4840 46 Avenue Redwater, Alberta T0A 2W0
$185,000
Investers or first time home buyers !! This is a great buy approx 1100 sq.ft on main and second floor. Main floor houses kitchen, dining room, living room and bedroom, 4- pce bath ,second floor houses 2 bedrooms and basement houses 2 more bedrooms/dens /office space, plus 3 pce bath. Windows 2015,furnace, hwt,shingles,2014-2015.Home consists of carpet, laminate flooring (owner believes hardwood under some of the flooring), lino, Back yard houses 1 car detached garage and many out buildings . The lot is oversize approx 56 x 130 ' This has potential for 5 bedrooms.. and great location close to playground ,shopping and schools . Back yard fenced for small children or animals . (id:61585)
Property Details
| MLS® Number | E4436632 |
| Property Type | Single Family |
| Neigbourhood | Redwater |
| Amenities Near By | Golf Course, Playground, Schools, Shopping |
| Features | Treed, Corner Site, Flat Site |
| Parking Space Total | 6 |
Building
| Bathroom Total | 2 |
| Bedrooms Total | 4 |
| Appliances | Dryer, Fan, Refrigerator, Stove, Washer |
| Basement Development | Finished |
| Basement Type | Full (finished) |
| Constructed Date | 1949 |
| Construction Style Attachment | Detached |
| Heating Type | Forced Air |
| Stories Total | 2 |
| Size Interior | 1,183 Ft2 |
| Type | House |
Parking
| Detached Garage |
Land
| Acreage | No |
| Fence Type | Fence |
| Land Amenities | Golf Course, Playground, Schools, Shopping |
| Size Irregular | 39 |
| Size Total | 39 M2 |
| Size Total Text | 39 M2 |
Rooms
| Level | Type | Length | Width | Dimensions |
|---|---|---|---|---|
| Basement | Family Room | 3.65 m | 4.87 m | 3.65 m x 4.87 m |
| Basement | Bedroom 4 | 2.74 m | 3.96 m | 2.74 m x 3.96 m |
| Main Level | Living Room | 3.96 m | 3.96 m | 3.96 m x 3.96 m |
| Main Level | Dining Room | 3.96 m | 4.41 m | 3.96 m x 4.41 m |
| Main Level | Kitchen | 3.04 m | 3.35 m | 3.04 m x 3.35 m |
| Main Level | Primary Bedroom | 3.2 m | 3.2 m | 3.2 m x 3.2 m |
| Upper Level | Bedroom 2 | 2.74 m | 2.74 m | 2.74 m x 2.74 m |
| Upper Level | Bedroom 3 | 3.35 m | 3.96 m | 3.35 m x 3.96 m |
Contact Us
Contact us for more information
Marilyn L. Drader
Associate
(780) 436-9902
312 Saddleback Rd
Edmonton, Alberta T6J 4R7
(780) 434-4700
(780) 436-9902


























































